Xun
- Project created by Yiju International Interior Design ,
- won 2022, Innovation
- from Villa Space
The project is located on a small ridge in a Science & Technology Park in Guangdong, China. The north side is separated from the lake by the road. It is surrounded by a row of low-rise office buildings and townhouses. By building a new courtyard on the west side, the three directions of south, west and north are selected as the shooting points for the overall exterior scene。
The villa has five floors. After considering the planning and circulation of the courtyard, the designer Mr. Zhao connected the second floor with the courtyard, forming a circulation line from the parking through the courtyard, and into the interior. Large-area windows are added to the west wall to create a facing relationship with the courtyard。
The third floor is the living area of the client. Mr. Zhao considers a symmetrical axis from north to south and from east to west to form three areas: the public area of the elevator hall and the aisle, the private space of zazen area and cloakroom, the open communication area of island and the living room.
In the elevator hall and aisle area, the designer uses high and low structural devices to create a series of aesthetic and ritual sense. The zazen area realizes the partition and transition of space through glass partitions, and at the same time, it can overlook the west courtyard through the progressive space.
The right side of the zazen area and the desk are constructed in a symmetrical manner. At the same time, the vertical extension of the ceiling and the consistent material make the entrance, the zazen area and the living room to form an organic and unified space. Behind the sofa in the living room, there is an independent fabric background partition that does not reach the ceiling, which not only adds the oriental artistic atmosphere of the space, but also puts the light of the living room into the stairwell. The extra-long TV background in the living room is connected to the corner platform of the stairs, which creates a sense of visual extension and forms an interspersed and coordinated spatial rhythm as a whole.
The master bedroom is on the third floor, the designer placed the bed in the center of the room, and set a U-shaped package with a low partition for the background of the bed, which not only has a sense of security but also forms a circular movement line that does not block the sight of the space. At the same time, light-colored wood finishes and fabrics are selected to convey a relaxed, comfortable and warm atmosphere and make people sleep well at night.
The fourth floor is the exclusive space for the son who Studied abroad and came back. According to the client’s idea and the compressed window area on the fourth floor, Mr. Zhao got through the walls of the stairwell, added a new lighting patio on the fifth floor, and replaced the walls with some open shelfs,so that it can make up for the lack of internal lighting.
The master bedroom on the fourth floor contains five functional areas:the preface hall, the sleeping area, the washing area, the study and the cloakroom. In terms of spatial relationship, the designer broke the conventional square space by an embedded glass shoe cabinet, balanced the TV background wall and the ratio of the space. At the same time,the side of the TV background is extended to make the study form a semi-enclosed space, and then raised the TV background to form a semi-enclosed space. The raised wardrobe behind the desk and the passage make the three spaces of the study, cloakroom and washing area be independent and related. The cloakroom and the washing area are designed nearby to make the route more smooth and natural. The washing area is equipped with an open bathtub, a separate shower room, a dressing table, and a toilet room. The partitions are divided by long lines and large surfaces. A differentiated treatment is made in terms of material tonality, which highlights the formal beauty of functional deconstruction and reorganization.
The dining room is on the fifth floor. The designer opened a square patio on the ceiling to bring in more lighting. At the same time, the designer adopt the concept of a horizontal long window in the aisle, so that the view outside the window is slowly unfolded like a Chinese painting scroll. Inadvertently, the view outside the window contrasts with the sense of ceremony of the dining room. When people enter the space, the state of relaxation can be guided out and establish a sense of intimacy of sharing by taking advantage of the natural view.
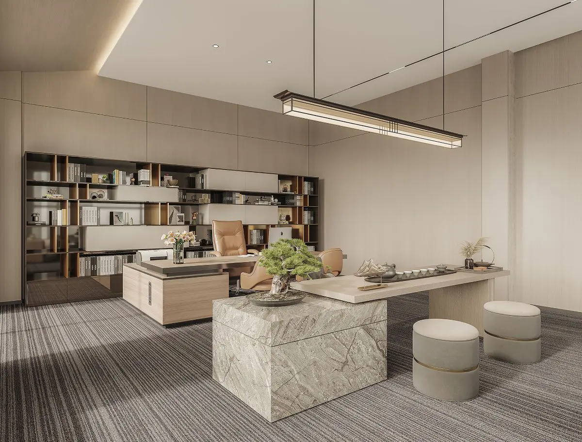
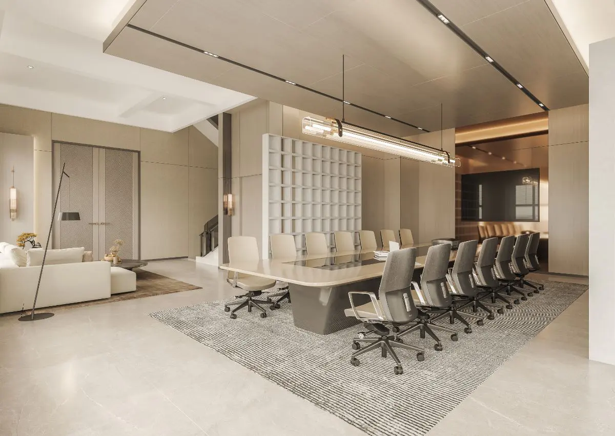
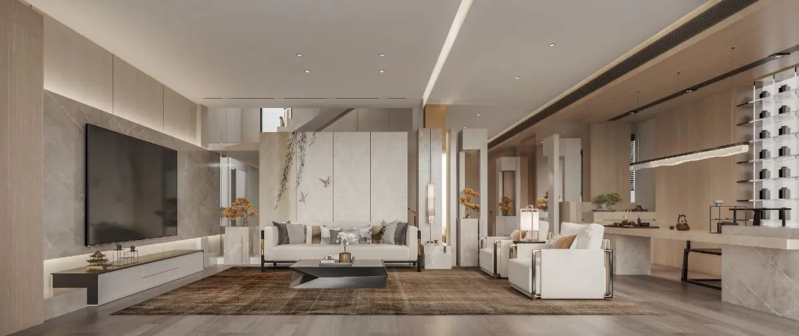

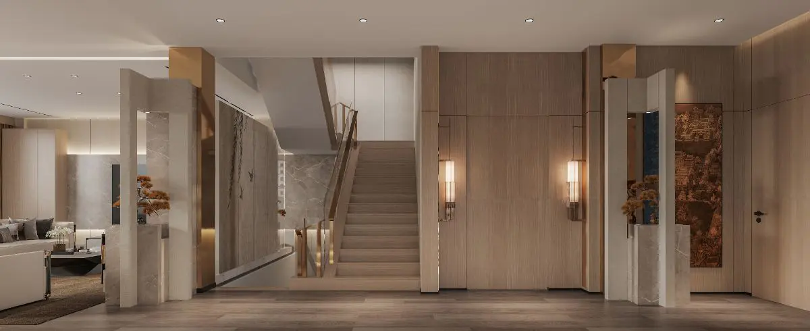

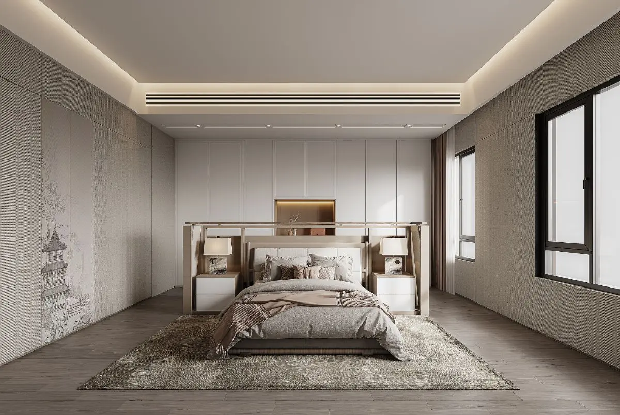


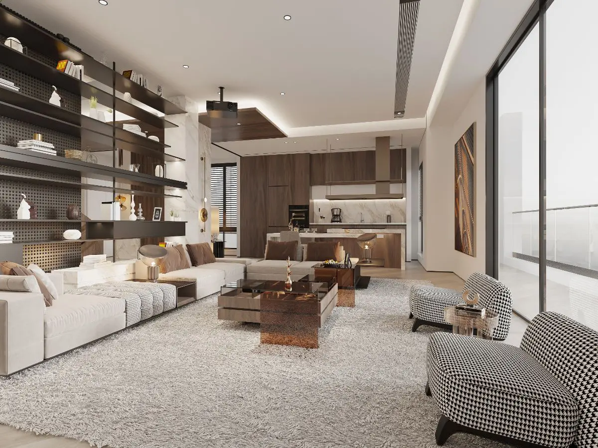
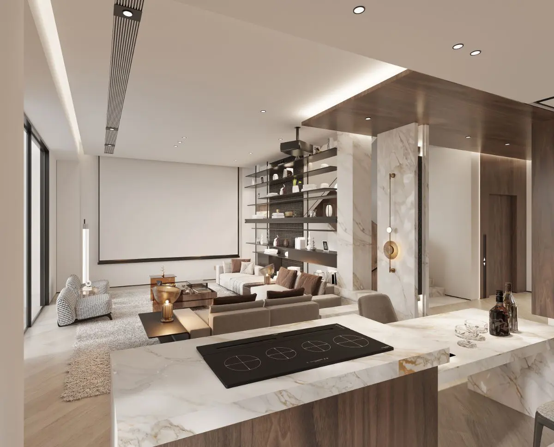
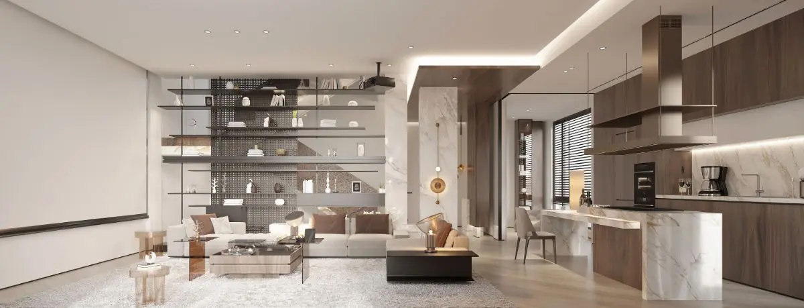


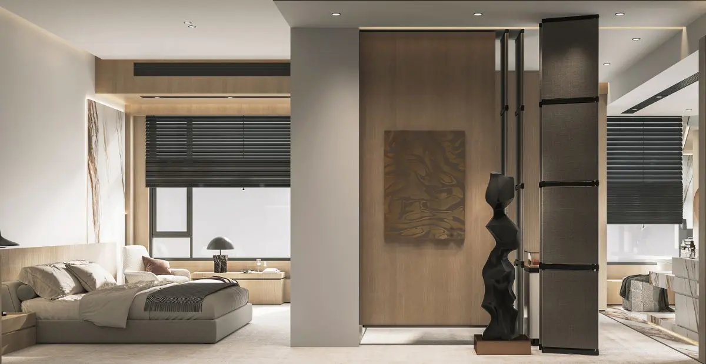

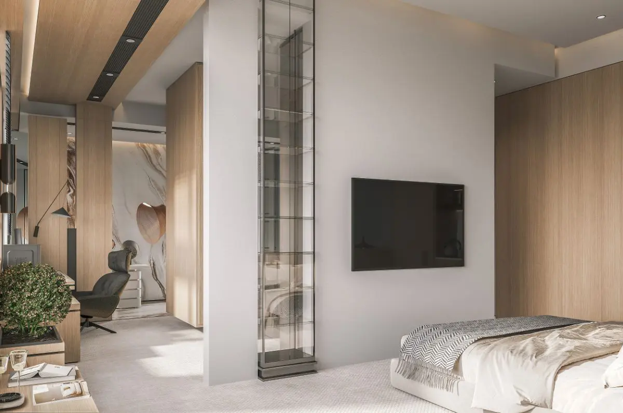
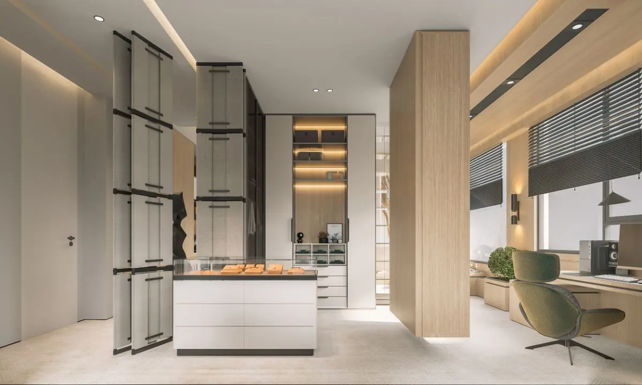
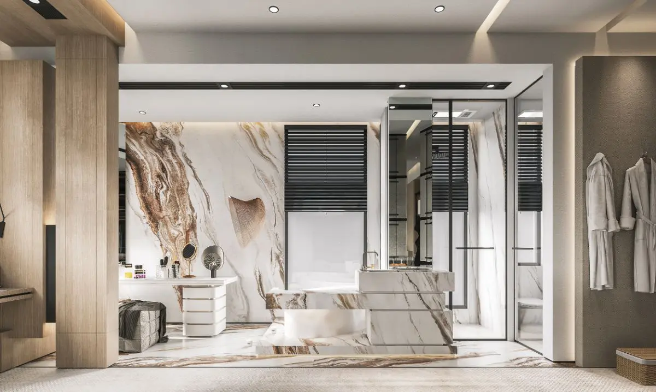

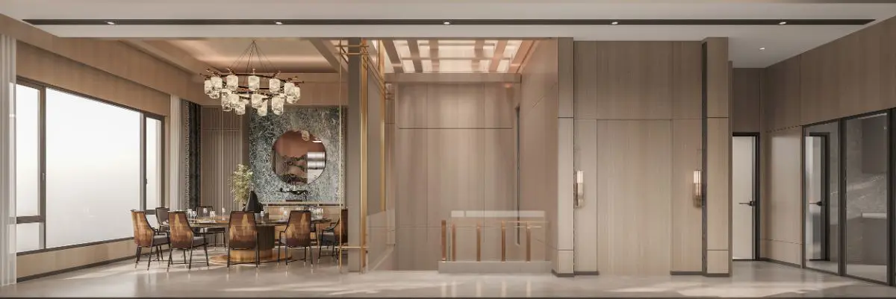
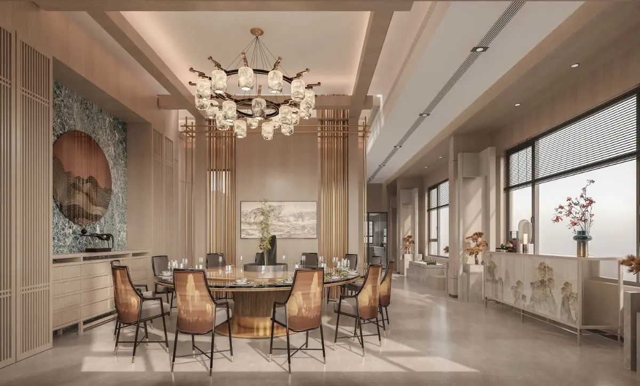

























About Yiju International Interior Design
Yiju International Design focuses on the design of boutique spaces such as hotels, education, offices, and villas. Adhering to the core values of “innovation, quality, and service”, it provides customers with professional services in interior design and decoration design, creating high added value and competitiveness. space products to win social reputation.