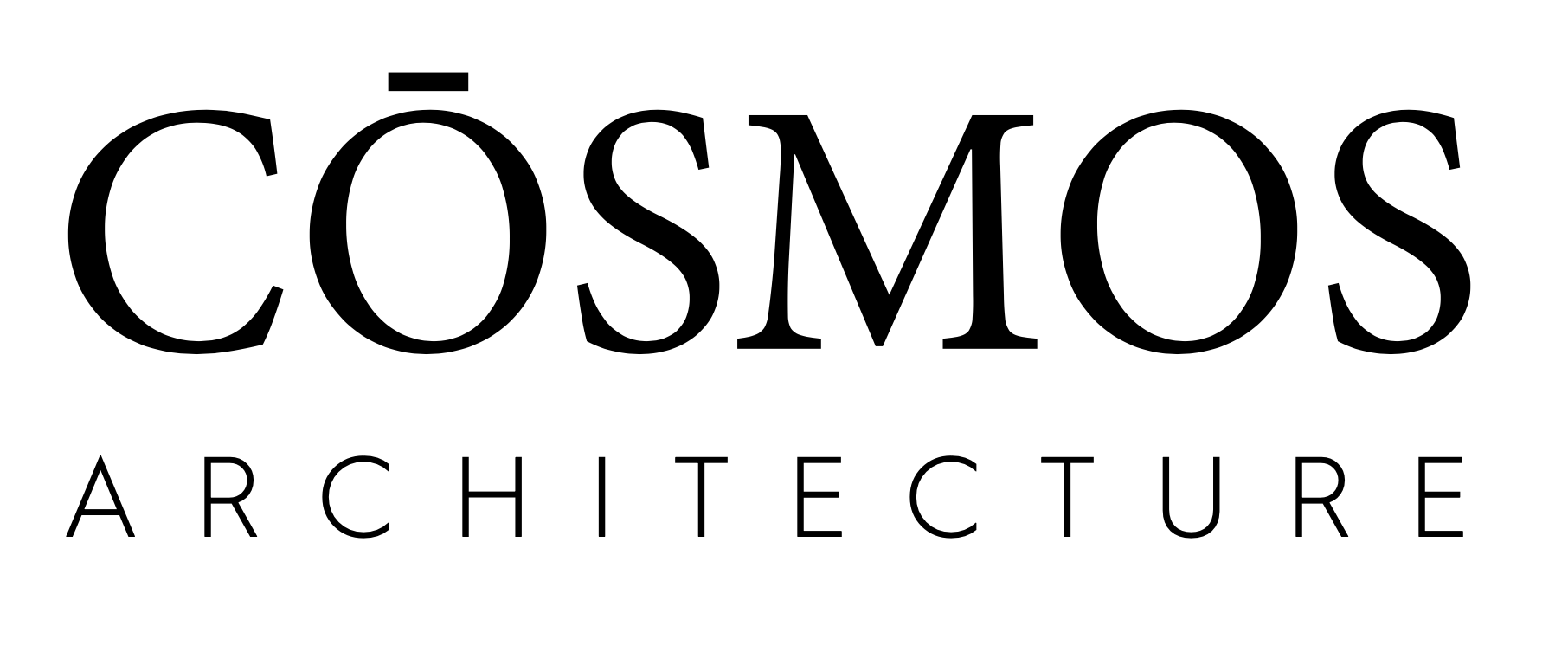OMAR’s Tower
- Project created by COSMOS ARCHITECTURE,
- won 2023, Gold
- from Residential Buildings
PROJECT NAME: OMAR’s Tower
LOCATION: AL KHOBAR, Kingdom of Saudi Arabia
ARCHITECTURE: COSMOS ARCHITECTURE
PROJECT TEAM:
David Sastre Mata | Project Architect
Pietro Paolo Speziale | Project Architect
Juan Martinez Zafra | Project Architect
Tomas Villa Arango| Project Architect
Cosmos Architecture reveals Al Omar’s Tower designs, their new residential project that faces the Persian Gulf in Tharwa Town
Al Omar’s Towers were inspired to provide the best facilities and well being to their guests, this is a residential project where two towers are binded by the same podium and they combine perfection with comfort, with a beautiful landscape of the sea and large greenery from their surroundings. It’s composed of 4,370.80 m2 area which also includes diverse commercial activities and amenities for their clients, such as: parking spaces, gyms, retail shops and more.
To give off more details, Cosmos Architecture has designed its project with a little twist, giving the towers a 45 degree rotation to make sure each of their guests has the perfect view and sunlight for their houses, providing natural light most of the day. The company has figured out successfully how to reduce the sense of big mass and focus on the best views, by adjusting and fragmenting both buildings, making one taller than the other. As shown below, the tower on the right side (B) has a total of 28 floors, whilst the shortest one (A) has half of it, with 13 floors total.
Each residential floor has 3 different apartments approximately with exception of the last two floors, which were designed to provide 6 penthouses in total, between both towers. Concluding the idea, the towers have a total of 102 living spaces.
The podium gives the possibility to detach off from the street level and is configured by two sturdy floors, in which are divided the parking spaces, the retailers and the wide entrance to the residency; it’s also composed by a large garden that surrounds most of it. The second and last floors are particular ones for the residency, because they are the ones that provide that essential mix of common activities with other facilities, to promote friendly interactions of their residents and healthy activities for everyone’s well being. Cosmos’ has also proposed to include restaurant or food retails on the terrace of the podium and has considered promoting a multifunctional space to hold special events or more commercial activities.
The design of this whole project was meant to follow the principles of the Saudi Vision 2030, meaning it has followed up with a continuous striving to achieve and combine the local culture with modern faces of architecture. Most of the buildings that compose the city of Dammam, have followed certain types of traditional arabic architectures, such as the Salmani one and Cosmos seeked the way to implement it perfectly in their innovative designs.
The strategic location of these buildings allows the perfect stay, with a perfect view of the mediterranean sea, specifically the Persian Gulf. It is found in the first and front line of the buildings, has direct access to a large park and commercial places and it also is aligned in the corner plot, allowing different points of view.
Cosmos’ striveness for this project has successfully achieved their main principles and the country’s as well, they have achieved to promote the best of the best for their clients and are willing to continue on doing so.

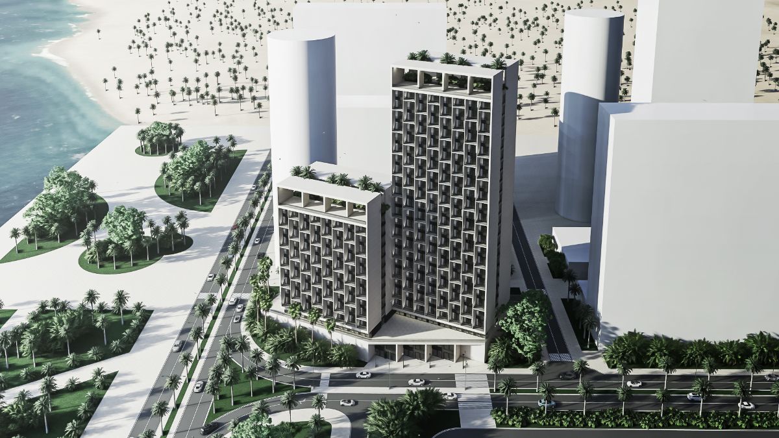
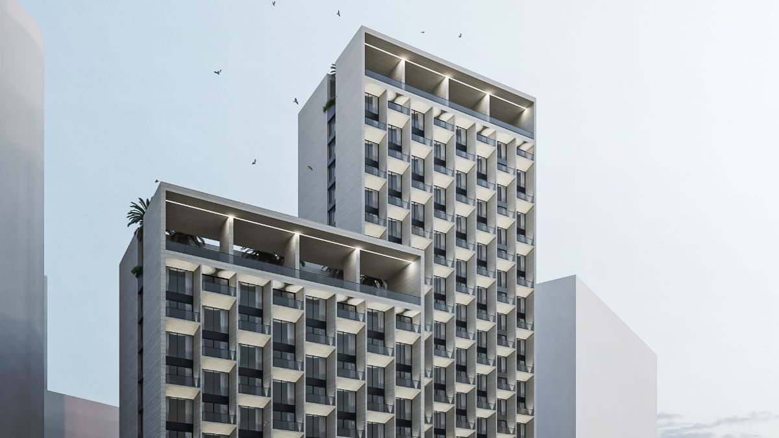
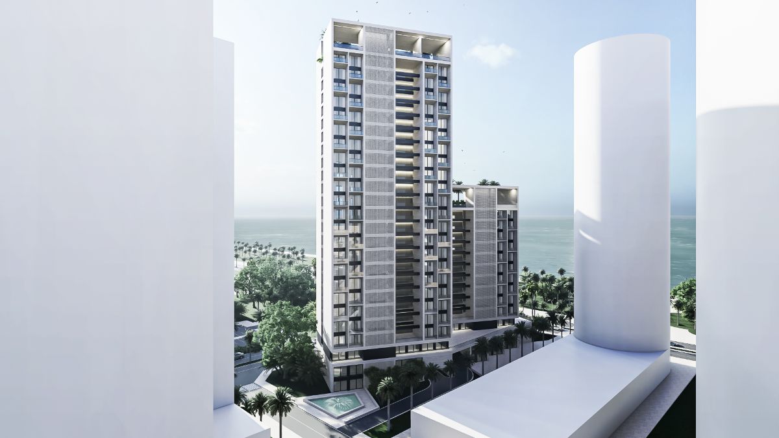
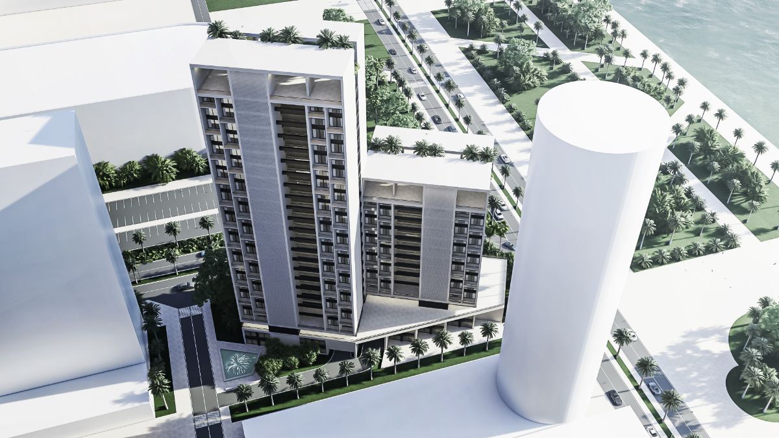
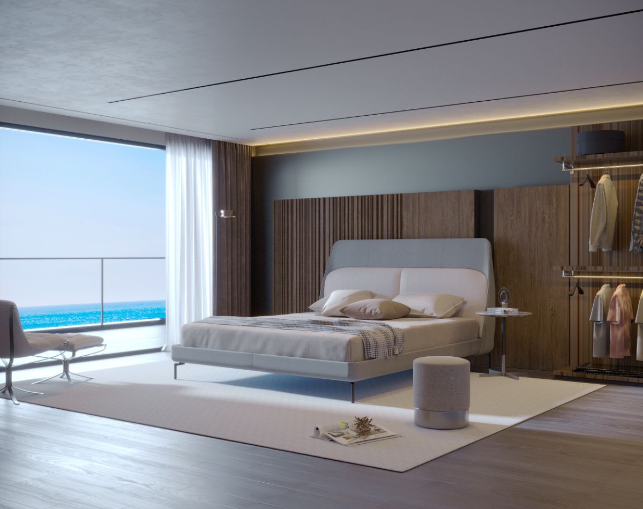
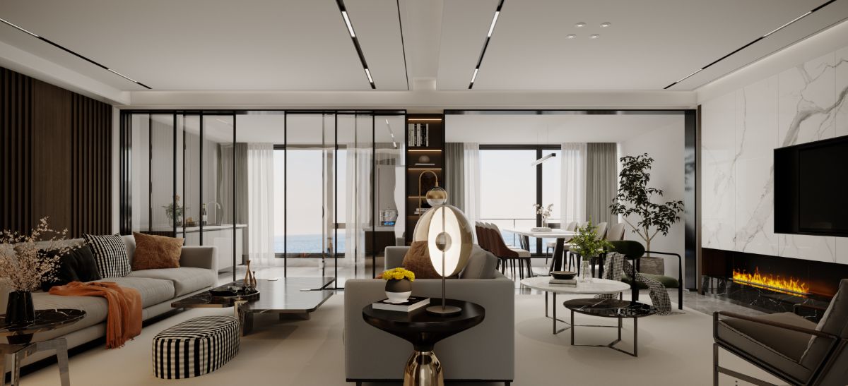
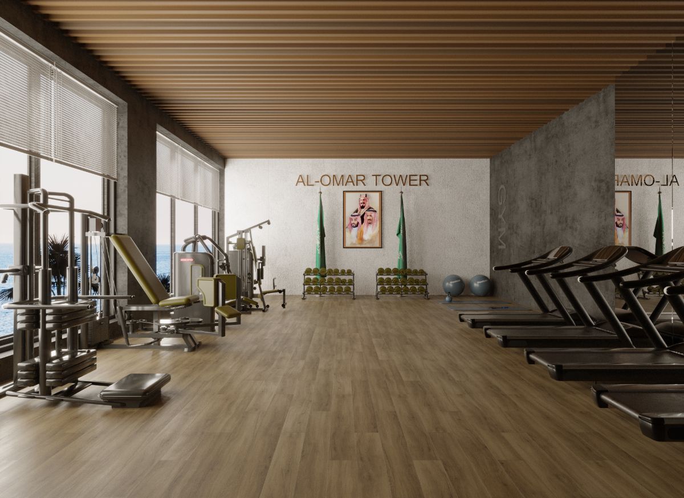
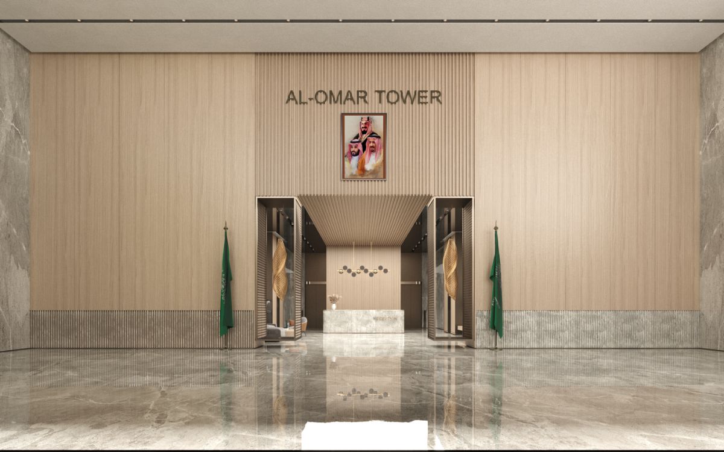
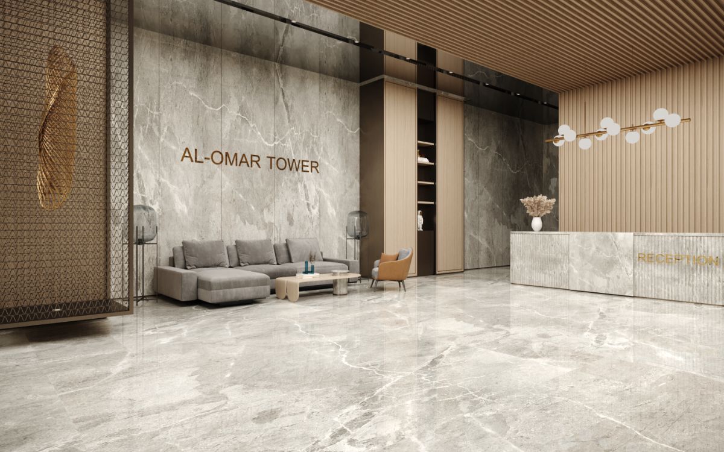
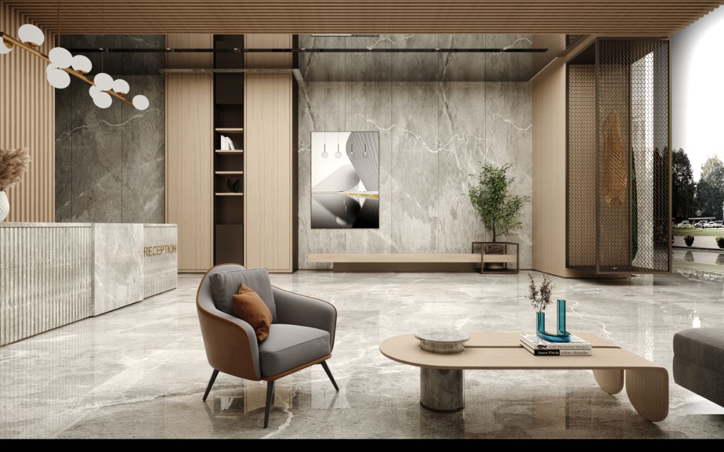
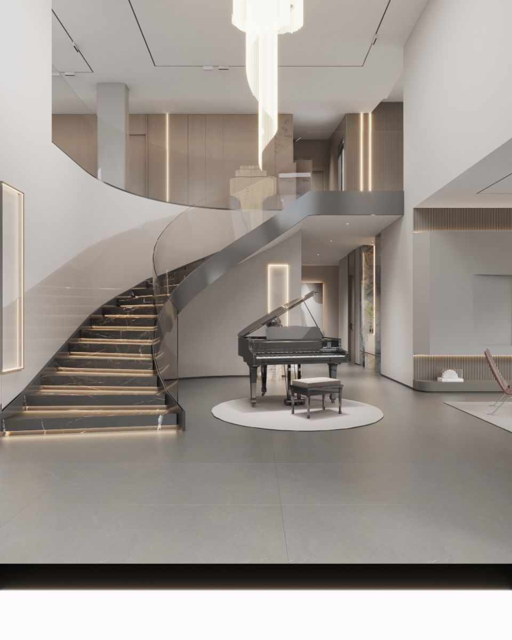
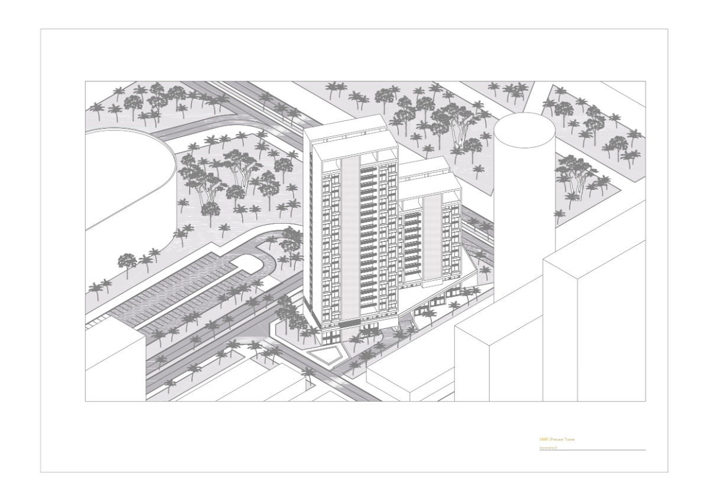
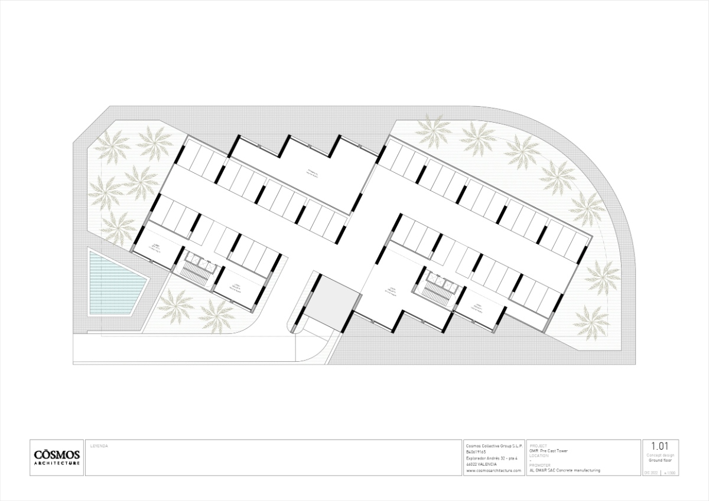
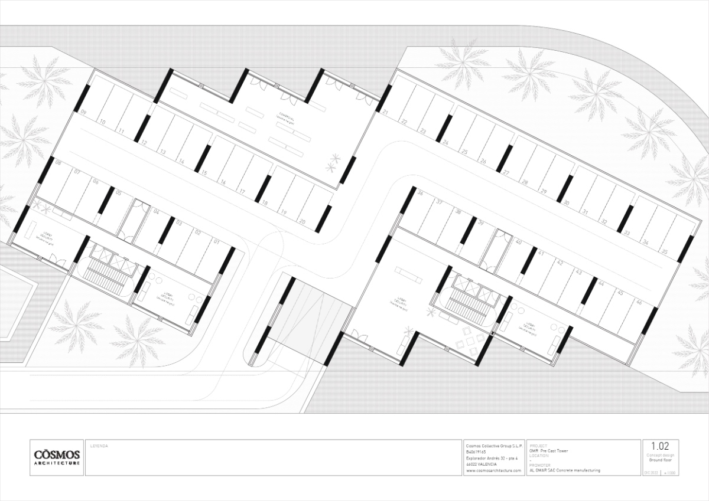
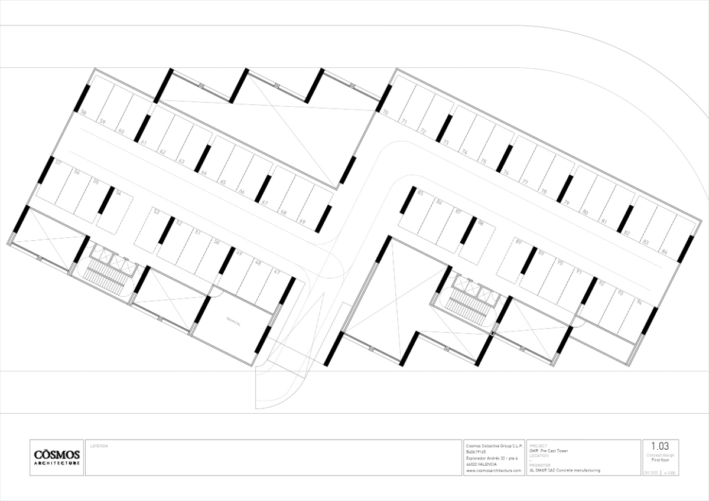
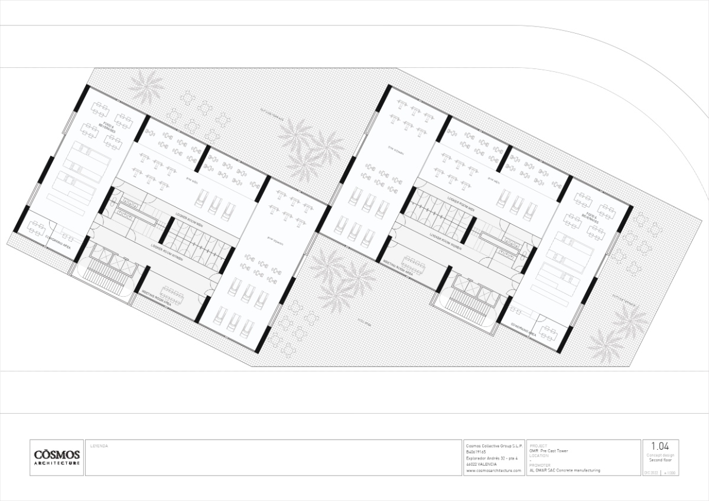
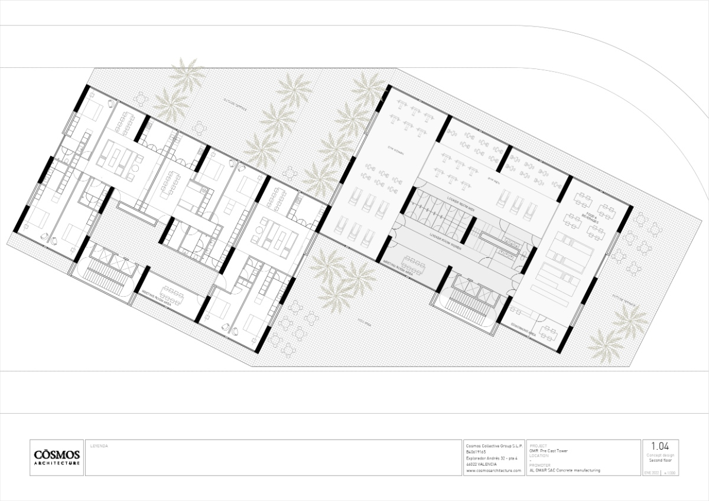
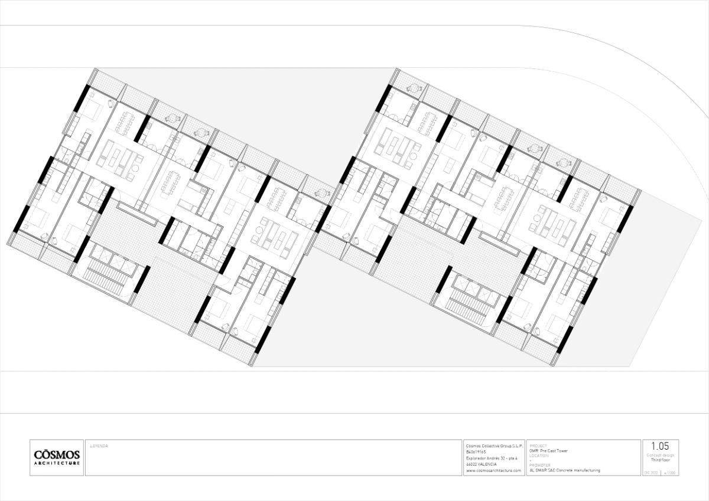
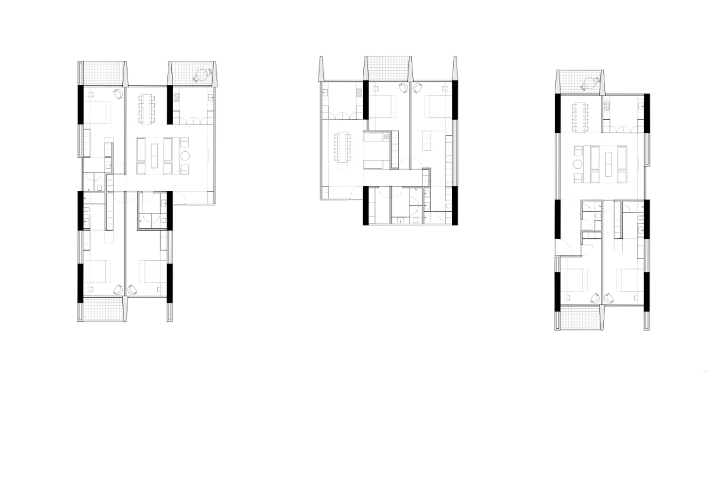
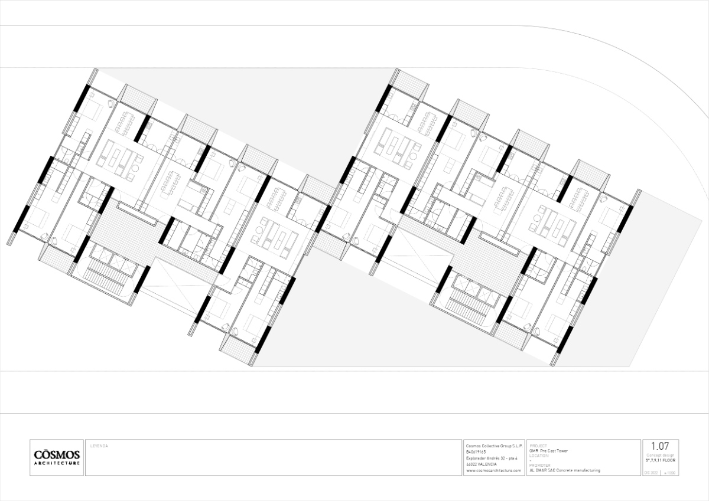
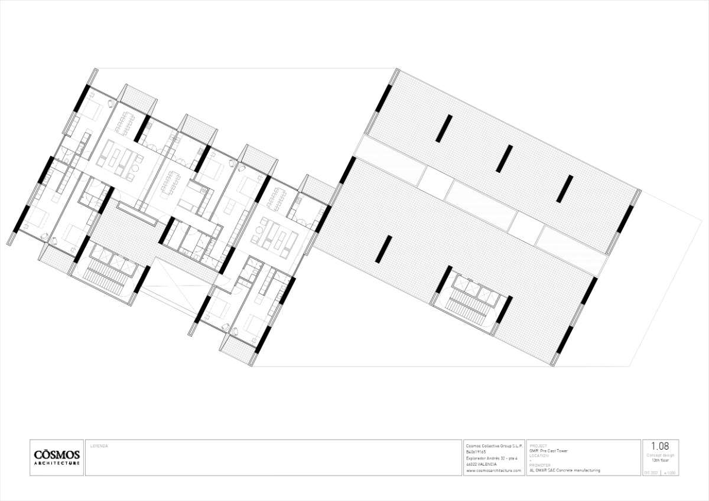
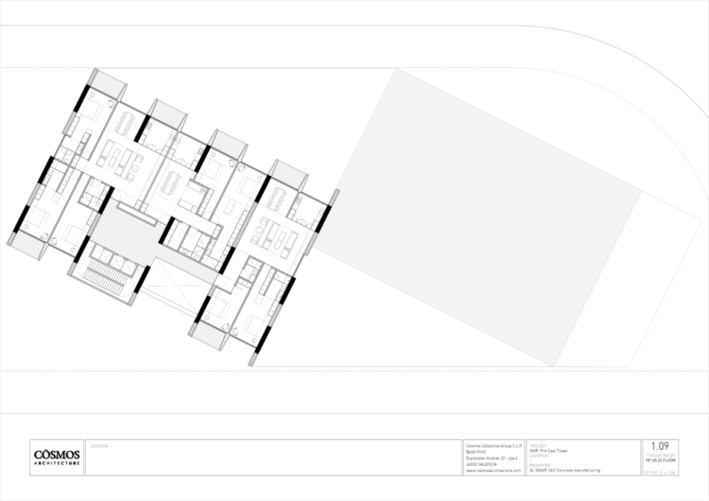
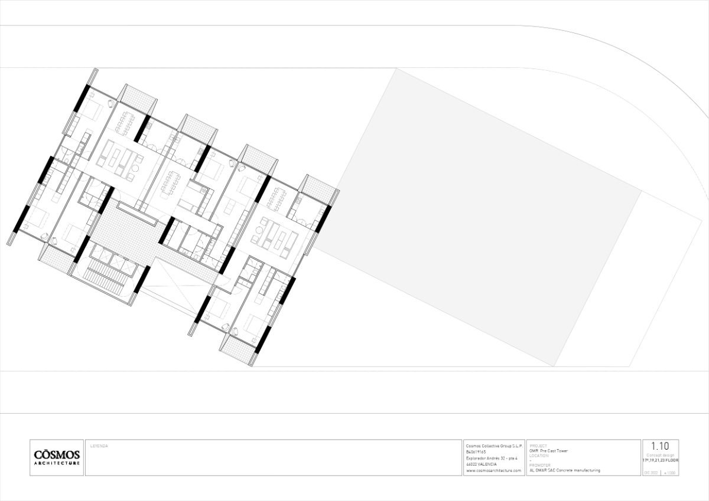
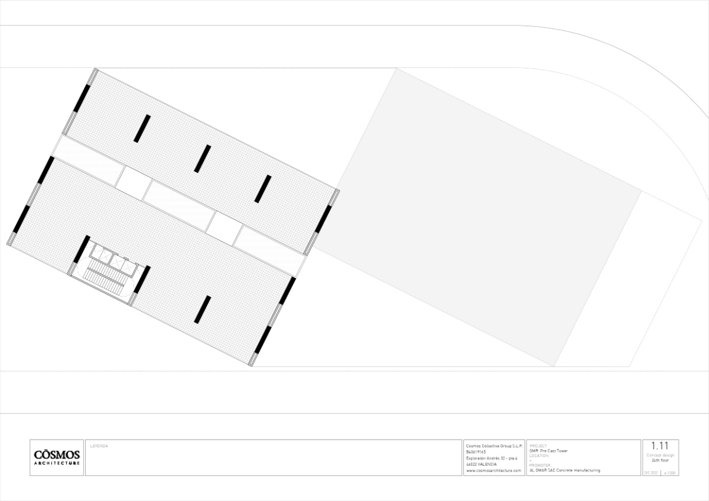
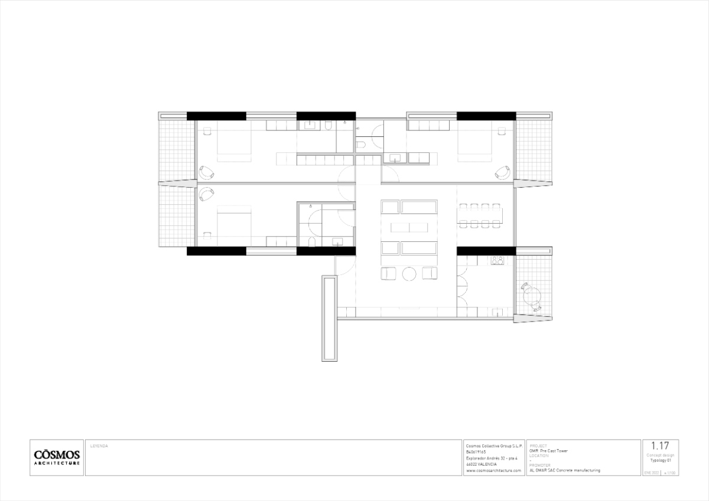
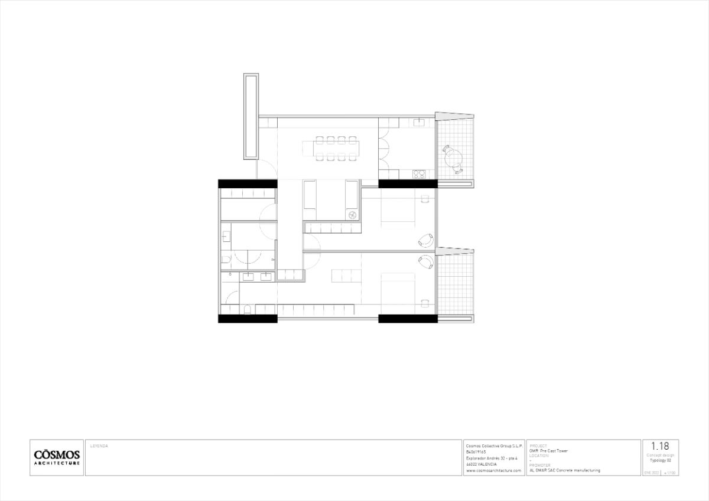
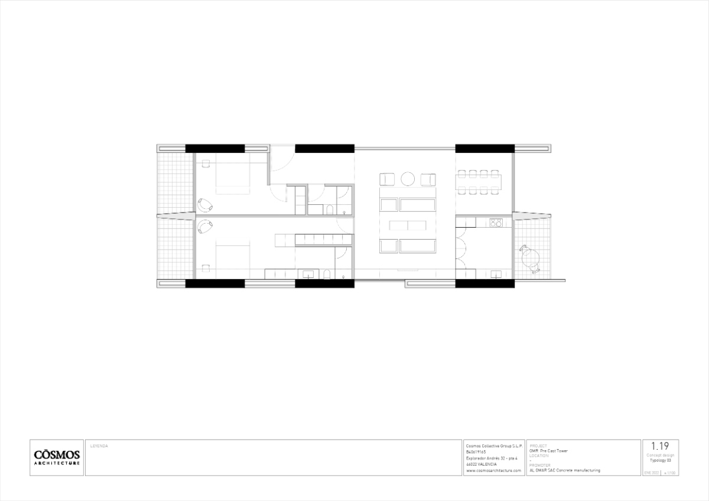
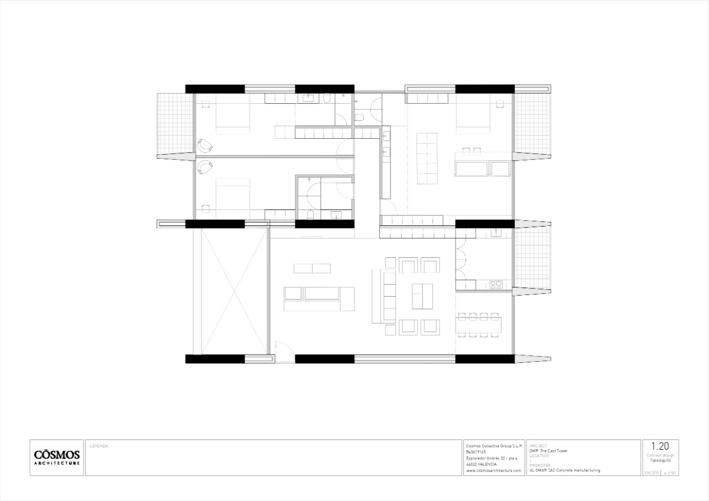
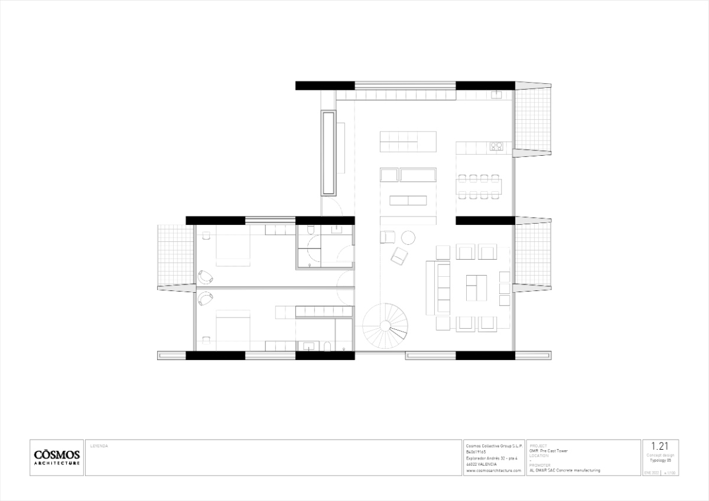
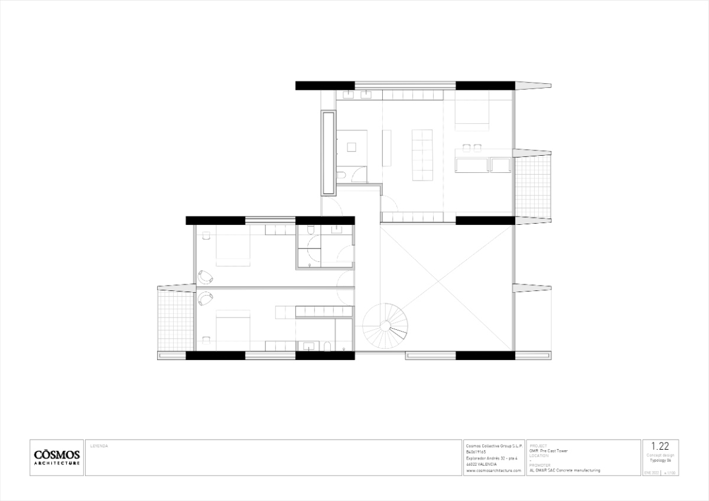































About COSMOS ARCHITECTURE
Cosmos Architecture is a dynamic and innovative architectural firm based in Spain with offices in Italy, Colombia and KSA.
Cosmos is committed to creating exceptional designs that exceed our clients’ expectations. With years of experience in the industry, our team of highly skilled architects and designers possess a deep understanding of the complex and evolving world of architecture.
At Cosmos Architecture, we believe that every project is unique, and we work closely with our clients to ensure that their vision is translated into stunning, functional designs. Our team is passionate about creating spaces that inspire and transform, and we take pride in our ability to deliver exceptional results on time and within budget.
Whether you are looking to design a new home, office building, or commercial space, Cosmos Architecture has the expertise and creativity to bring your ideas to life. From initial concept development to construction management, we provide a comprehensive range of services that are tailored to meet the needs of our clients.
At Cosmos Architecture, we are dedicated to delivering the highest level of service and quality in everything we do. Contact us today to learn more about how we can help you create the perfect space for your needs.
