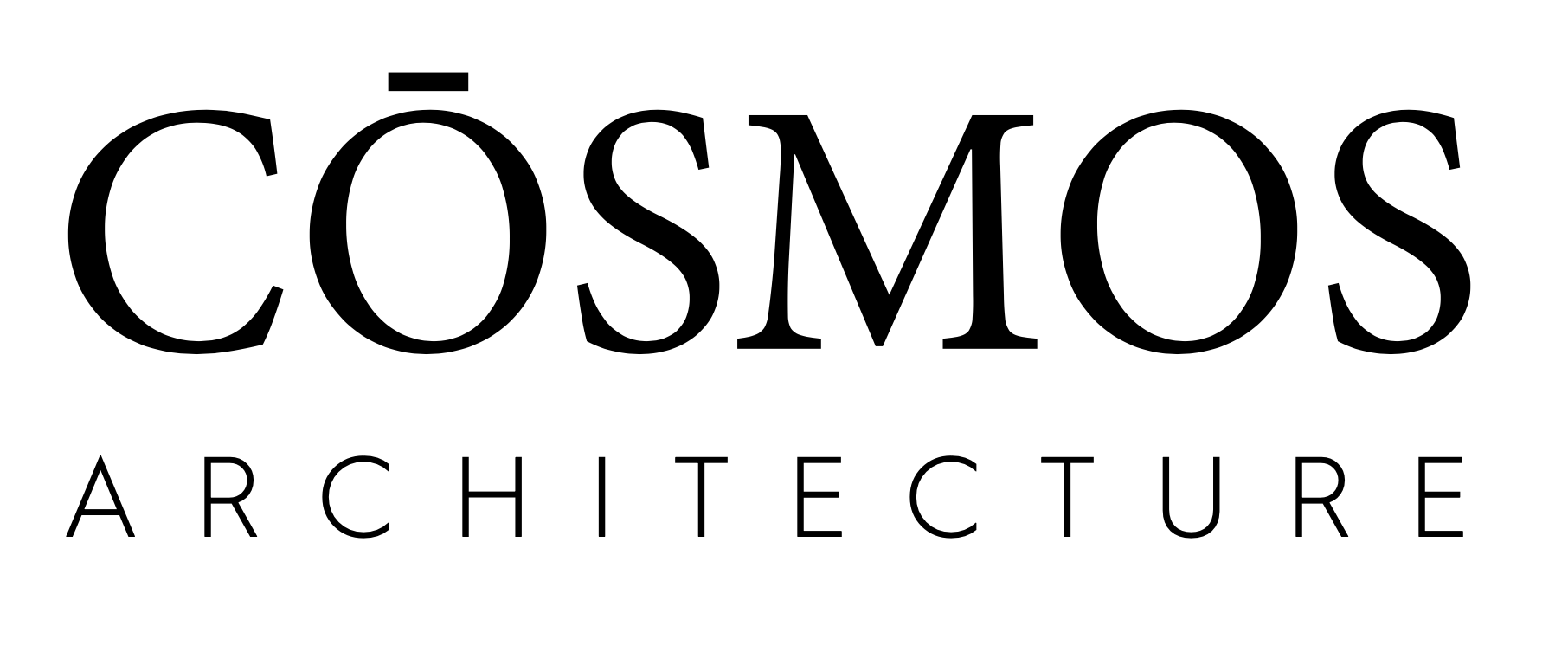House of the senses. House for Helena & Julio
- Project created by COSMOS ARCHITECTURE,
- won 2023, Innovation
- from Residential Buildings
PROJECT NAME: House of the senses. House for Helena & Julio
LOCATION: Madrid, Spain
ARCHITECTURE: COSMOS ARCHITECTURE
PROJECT TEAM:
David Sastre Mata | Project Architect
Pietro Paolo Speziale | Project Architect
Juan Martinez Zafra | Project Architect
Tomas Villa Arango| Project Architect
This house, located next to a protected valley, is a masterpiece of mid-century modern design that boasts a spacious 612 square meters of living space. Built in the 1970s, this house has been carefully restored to its former glory, preserving the original architectural features while incorporating modern amenities.
From the moment you step through the front door, you are greeted by a breathtaking open-plan living space that is flooded with natural light. The soaring ceilings and expansive windows offer uninterrupted views of the surrounding landscape, blurring the boundaries between inside and outside.
The house is designed to blend seamlessly with the natural environment, with the use of natural materials such as wood, stone, and glass. The interiors are a testament to the beauty of minimalism, with clean lines, warm wood finishes, and simple, elegant furnishings that create a sense of calm and tranquility.
The spacious master suite is a true retreat, with a luxurious en-suite bathroom and a private balcony that overlooks the valley below. The remaining bedrooms are equally impressive, each with its own unique charm and character.
But perhaps the most impressive feature of this house is the outdoor living space. With multiple decks, patios, and outdoor seating areas, this house is designed for entertaining and relaxation. The landscaped gardens, filled with native plants and trees, provide a peaceful sanctuary where you can unwind and escape from the hustle and bustle of everyday life.
In short, this house is a work of art that seamlessly blends form and function, beauty and practicality. The renovation has breathed new life into this mid-century gem, creating a space that is truly one-of-a-kind.
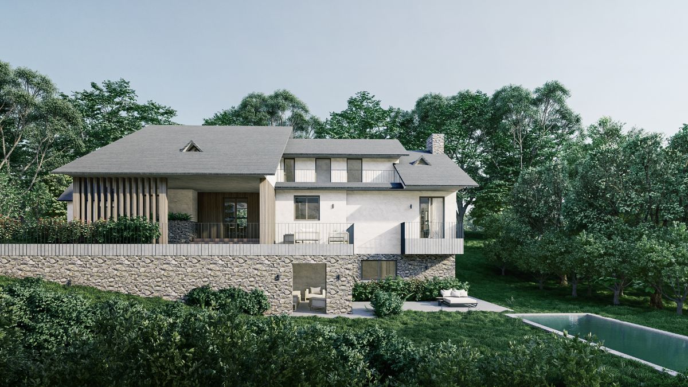
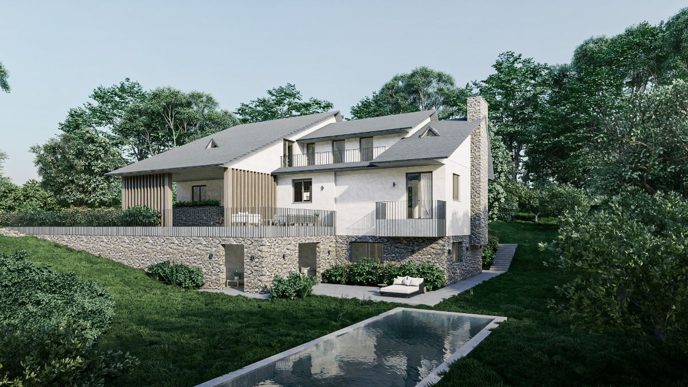
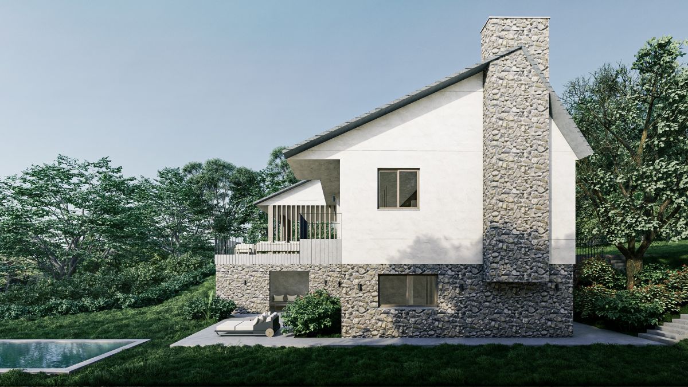
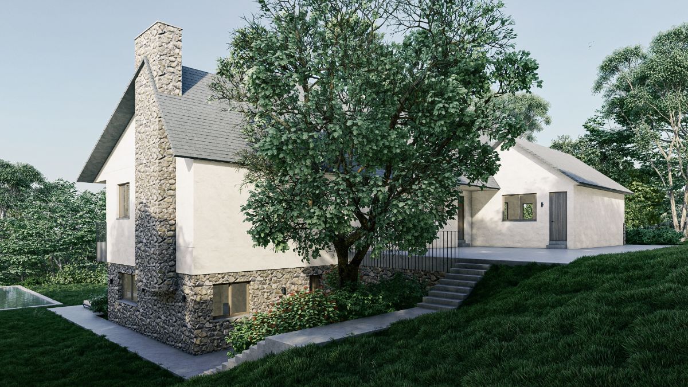
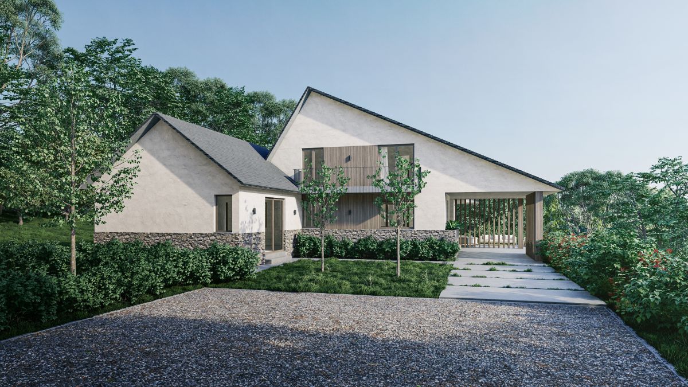
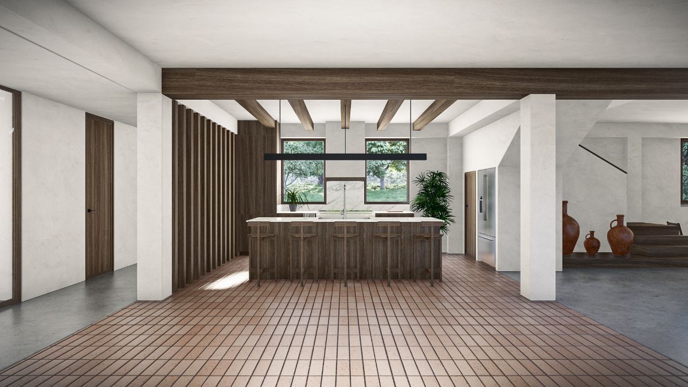
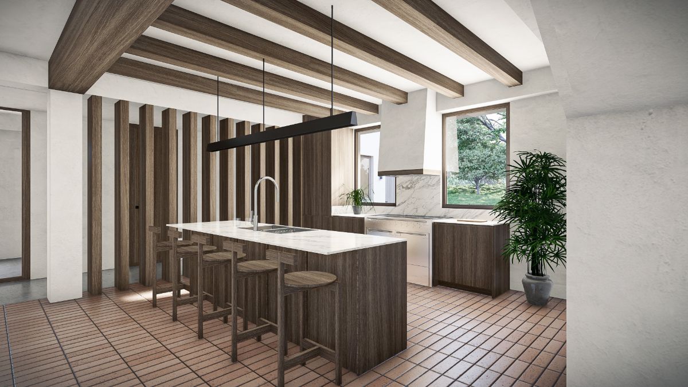
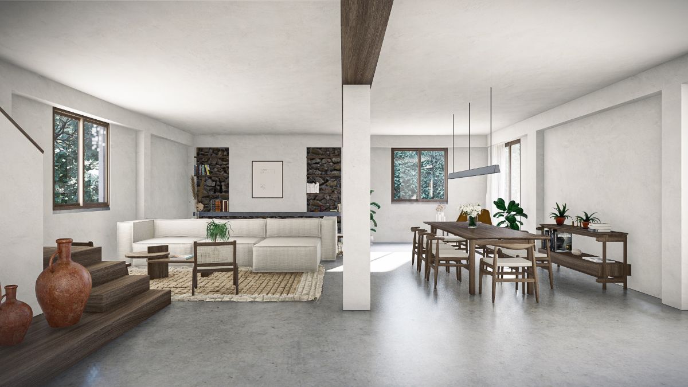
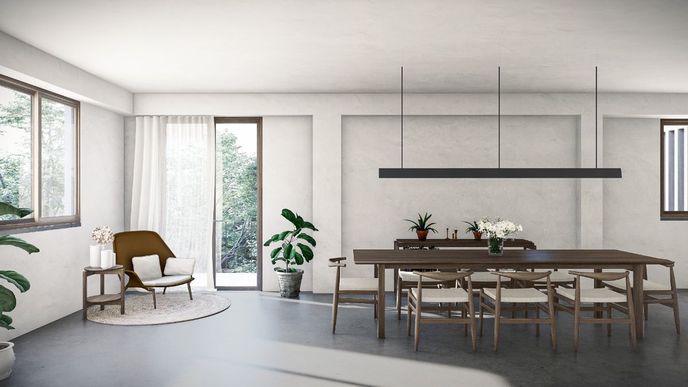
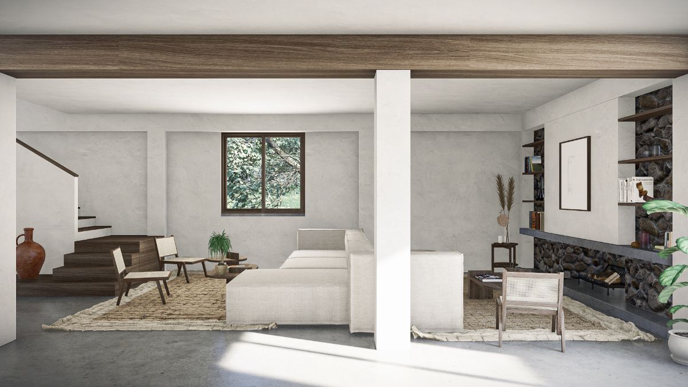
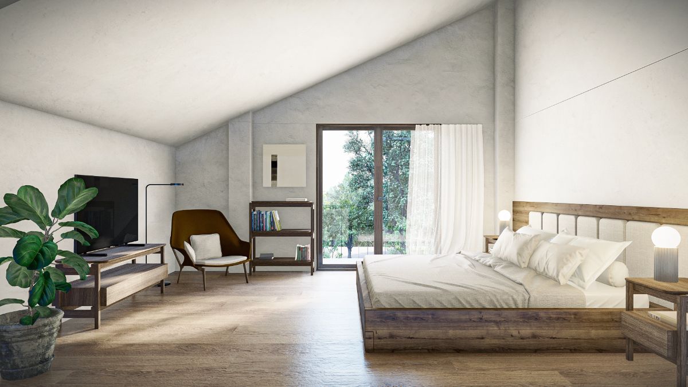
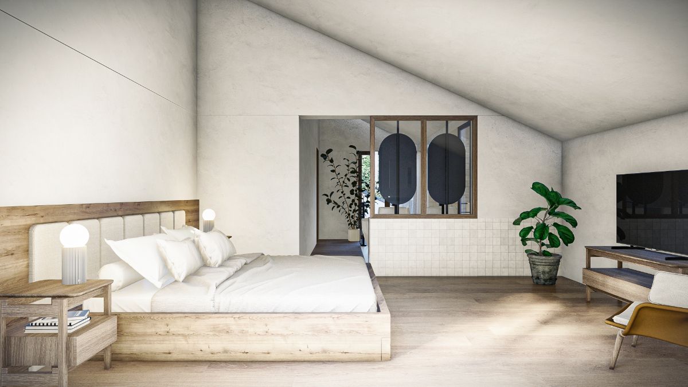
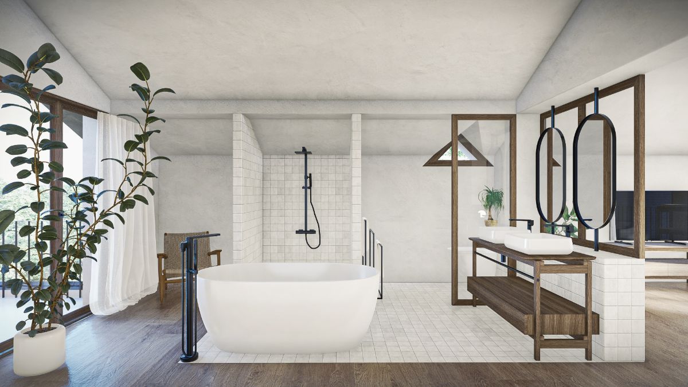
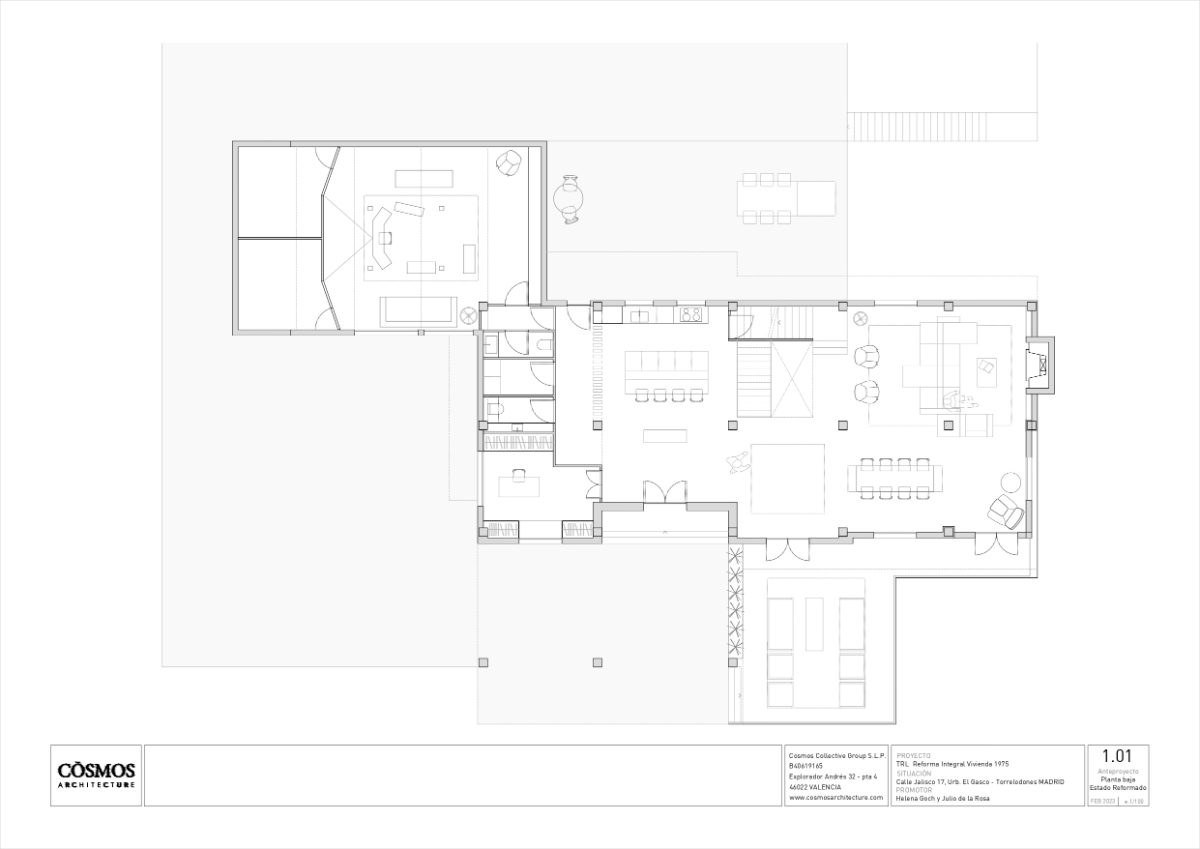
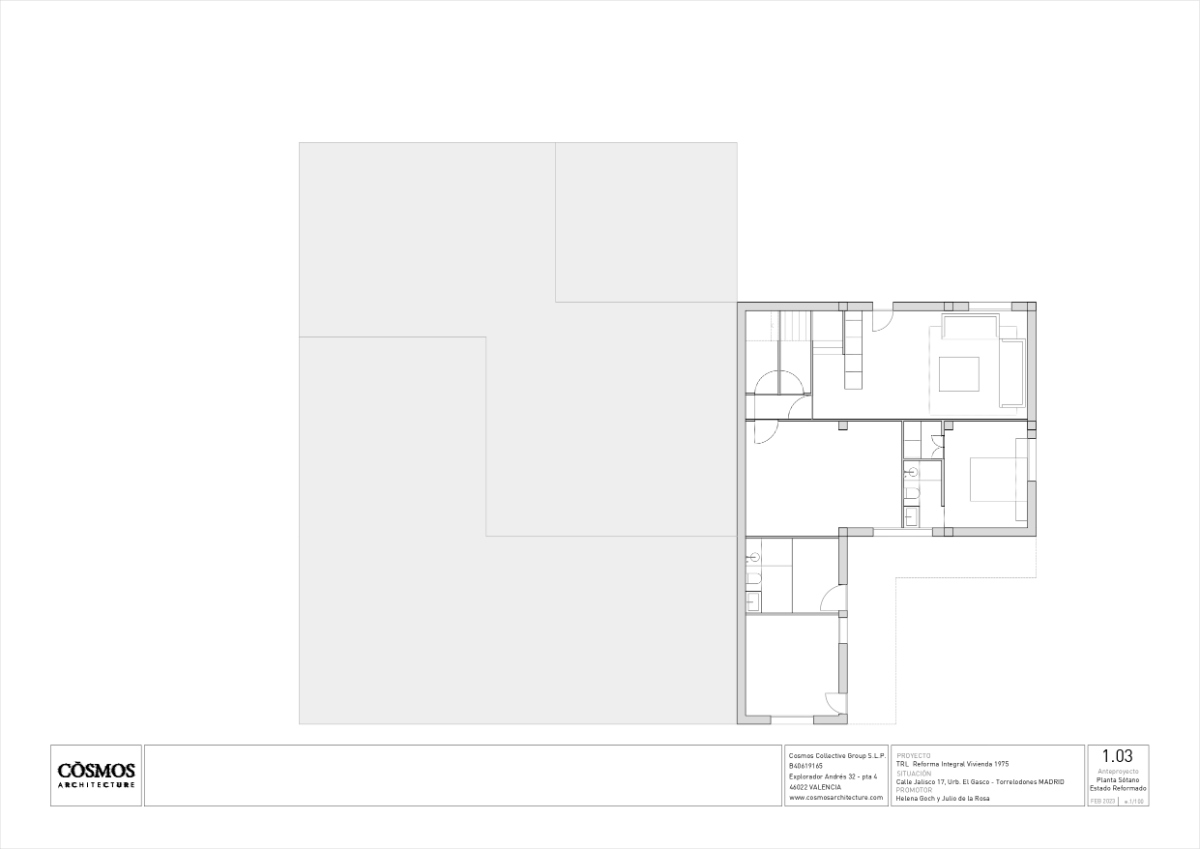
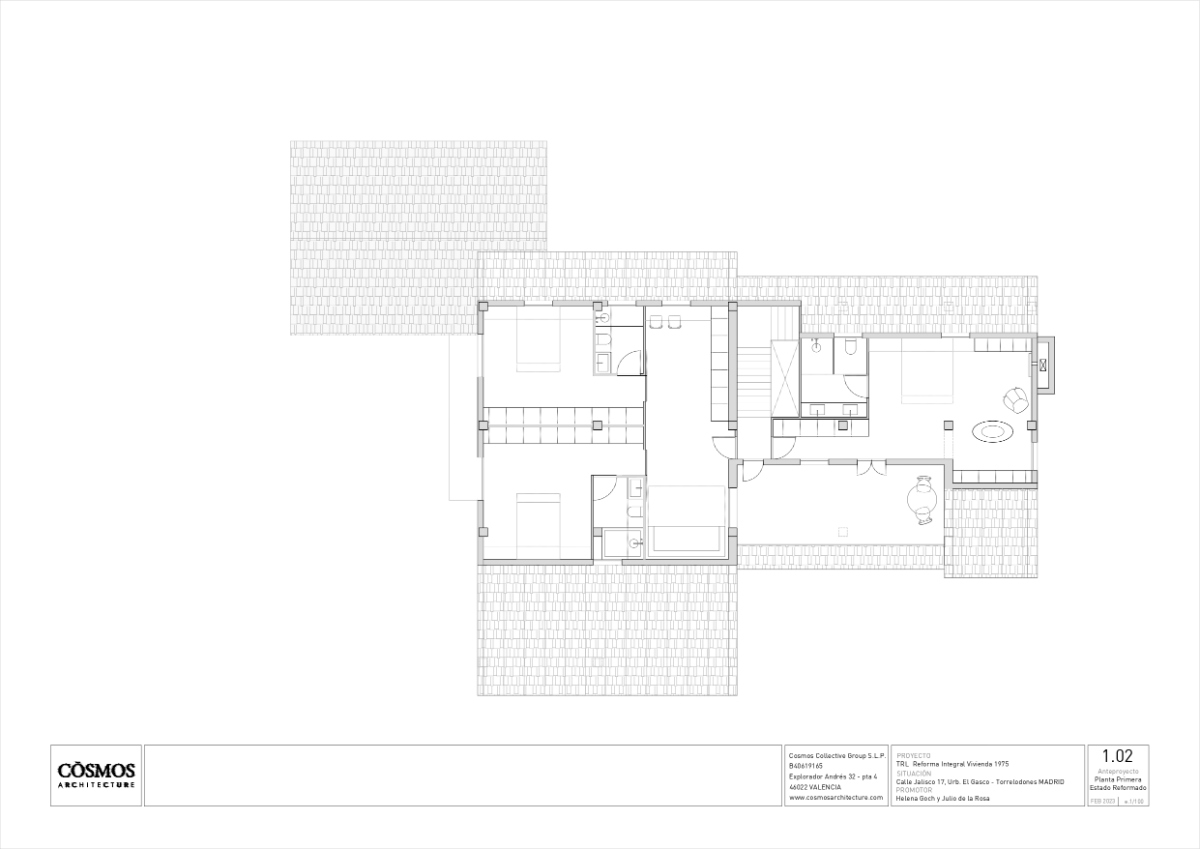
















About COSMOS ARCHITECTURE
Cosmos Architecture is a dynamic and innovative architectural firm based in Spain with offices in Italy, Colombia and KSA.
Cosmos is committed to creating exceptional designs that exceed our clients’ expectations. With years of experience in the industry, our team of highly skilled architects and designers possess a deep understanding of the complex and evolving world of architecture.
At Cosmos Architecture, we believe that every project is unique, and we work closely with our clients to ensure that their vision is translated into stunning, functional designs. Our team is passionate about creating spaces that inspire and transform, and we take pride in our ability to deliver exceptional results on time and within budget.
Whether you are looking to design a new home, office building, or commercial space, Cosmos Architecture has the expertise and creativity to bring your ideas to life. From initial concept development to construction management, we provide a comprehensive range of services that are tailored to meet the needs of our clients.
At Cosmos Architecture, we are dedicated to delivering the highest level of service and quality in everything we do. Contact us today to learn more about how we can help you create the perfect space for your needs.
