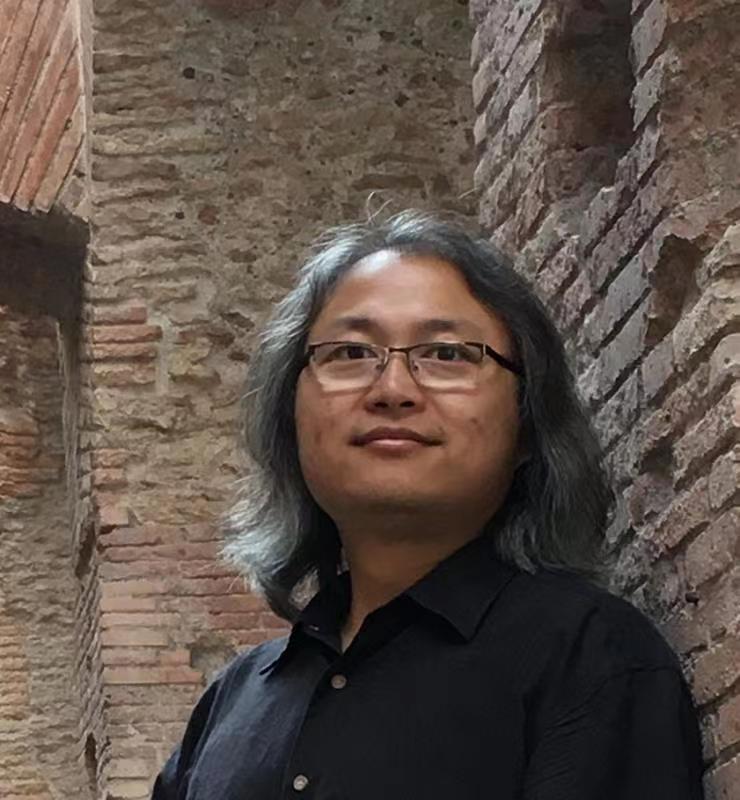The Intervention of Light – Renovated and updated the design of the Zhiyu tailor shop in Qinxi Town, Matou Village, Jing County.
- Project created by Zhu Yuan,
- won 2023, Silver
- from Cultural Buildings
Due to the tall Stepped gable, exquisite patio and narrow windows, the interior light of Chinese Hui style dwellings is dim. The design aims to improve the indoor lighting environment of residential buildings through various forms of light intervention, including courtyard light, facade light, shingle light, skylight, and daylighting tubes. At the same time, the design also takes into account the optimization and continuity of space, as well as the renewal of traditional techniques, to enhance the indoor lighting performance and spatial perception effect, and create a modern, transparent and bright space with traditional charm.
On the basis of preserving traditional style, the design has improved the spatial lighting performance and utilization efficiency of old houses through the study of light intervention methods, bringing new vitality to the old buildings and bringing new vitality to the old streets.
- Theme: The Form of Light
1) Tianjing Light: Add a glass roof, transform the outdoor courtyard into an indoor foyer, and improve the physical performance of the indoor space.
2) Bright Tile Light: Add traditional and distinctive bright tiles on the roof to enhance indoor lighting performance and spatial perception.
3) Daylight tube: Retain the wooden daylight tube and lower the enclosed wooden partition to the height of the railing, allowing light to penetrate into a layer of space
4) Facade Light: The wooden door panels on the facade have been repaired and partially replaced with steel structured glass doors, increasing the building’s transparency and interaction with the interior and exterior spaces.
5) Tianjing Light: The blue brick wall facing the courtyard has been transformed into transparent glass windows separated by wooden frames, increasing the indoor lighting of the building.
6) Skylight: By transforming the roof form, modern skylights are used on the roof to improve the lighting of the building’s mezzanine.
- Space: Connectivity and Optimization
The design connects two public buildings to form a functional space. In the renovation of the internal space, the original part of the structure is reinforced, the original suspended ceiling is removed, and local hollowing treatment is carried out to expose the traditional roof truss space while forming a dialogue between the upper and lower spaces and overall coordination of the space.
The design maximizes the preservation of the original layout and structural form. In terms of layout, the traditional layout of the front and rear courtyard is retained. Considering practical usage needs, traditional construction techniques are used to add corridors in the courtyard of the original tailor shop’s front and rear courtyard, while the original bluestone slabs are retained in the courtyard. In terms of structure, measures such as retaining, repairing, replacing, and optimizing reinforcement are taken for wooden components and plaster brick walls according to their damage level.
- Style: Modern Renewal of Traditional Craftsmanship Continuation
In the architectural renovation, Qinxi Zhi and Tailor Shop maintained their original shape along the street facade, only repairing the wooden grid and door panels on the facade, and partially replacing them with wooden glass doors to increase the building’s transparency and circulation. At the same time, the interior facade of the building has been updated based on traditional atmosphere, with freely scattered wooden partitions forming an interface that combines tradition and modernity, increasing the fluidity and permeability of the space. The comparison of new and old materials during the renovation creates a spatial atmosphere that blends traditional and modern elements.
We have close communication with the village craftsmen, carefully listen to their suggestions, and use local materials according to their needs. In the renewal and reconstruction of traditional spatial structures and materials, we try to fully leverage the construction advantages of local materials, and continue the traditional style of local architecture through traditional roof practices and the use of wooden components, doors and windows. Try to use traditional techniques in constructing nodes.
- Performance: Improved lighting environment with optimized morphology interface
In order to improve the poor indoor lighting performance of the original building, the design first partially dismantled the wooden and green brick walls along the street and facing the courtyard, and transformed them into floor to ceiling glass windows surrounded by wooden thin frames to increase indoor lighting; Secondly, the design utilizes local adjustments on the roof for lighting: traditional shingles and modern skylights are used on the roof to improve the lighting on the second floor of the building.
Nowadays, Qinxi Zhi and Tailor Shop have implemented the entry of local operators to display and sell tea products on weekdays. They have combined special activities during holidays to become a rural life experience hall for villagers and tourists. This is a new place shared by villagers and tourists, bringing new vitality to the old street.
This project was selected as the independent exhibition of the Venice Biennale in 2023
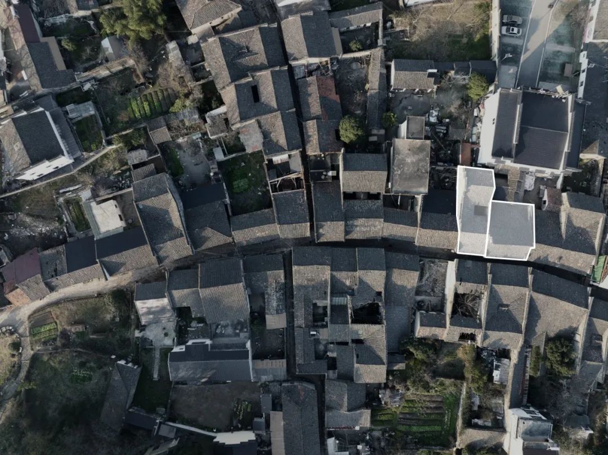
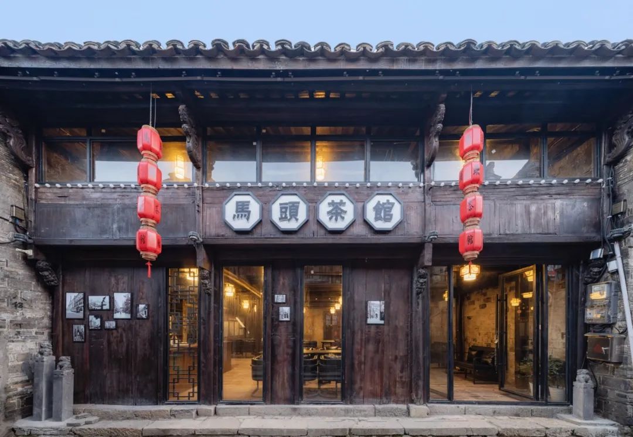
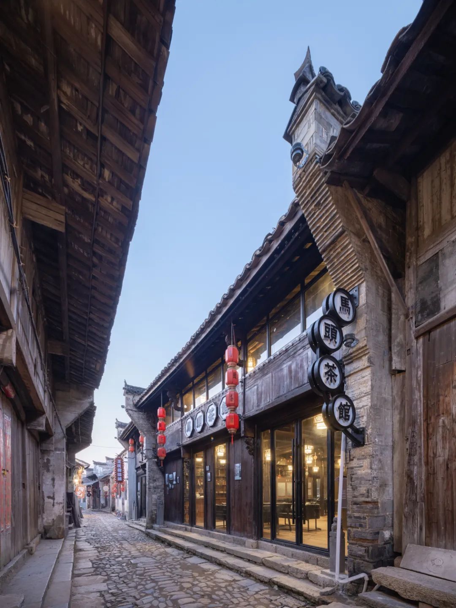
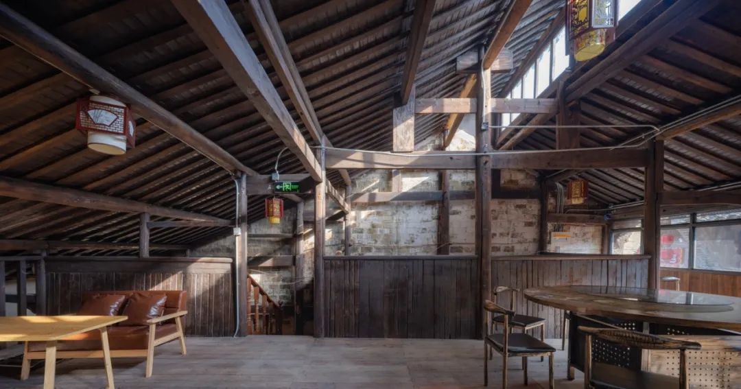
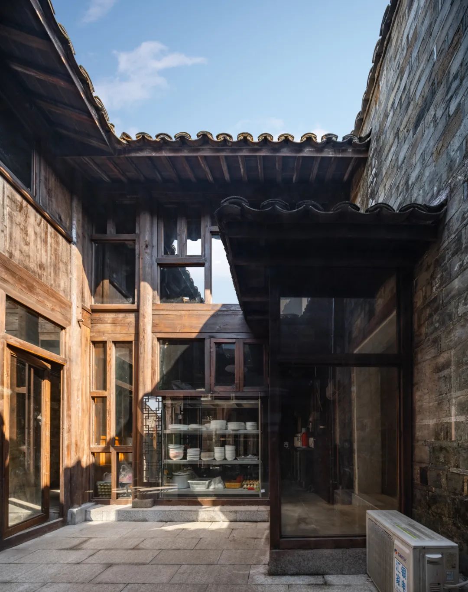
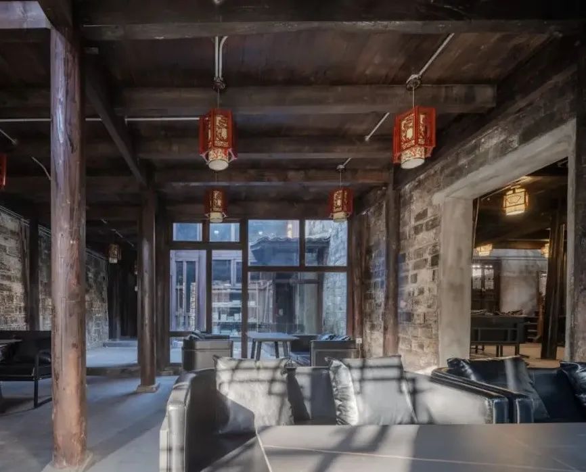
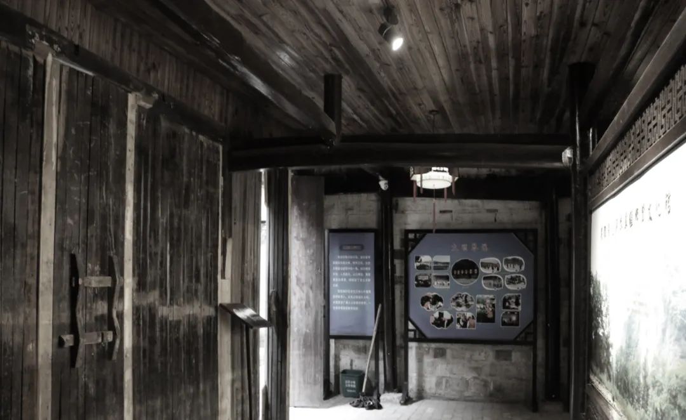
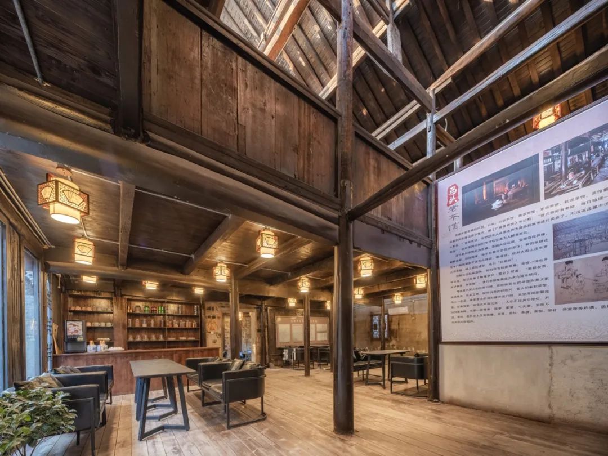
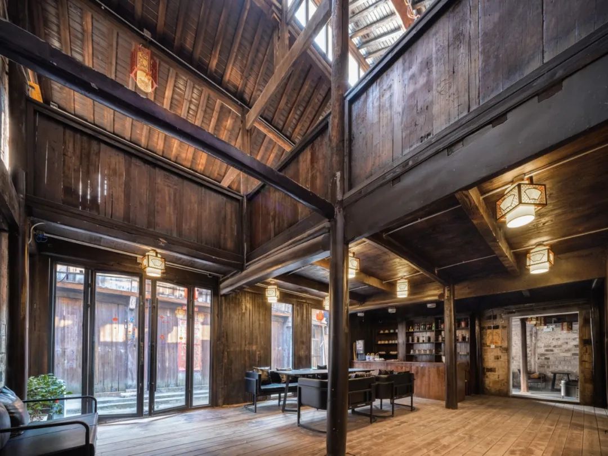
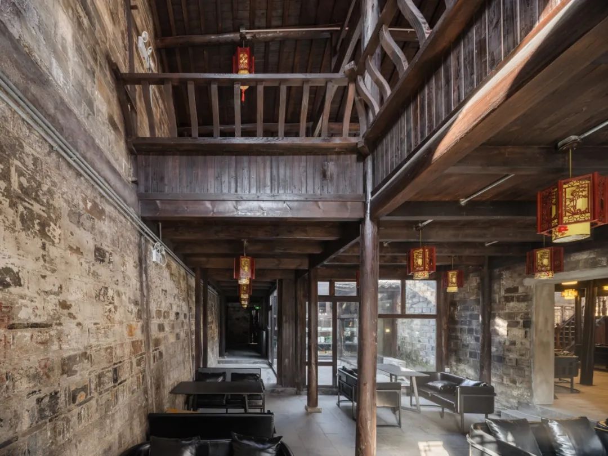
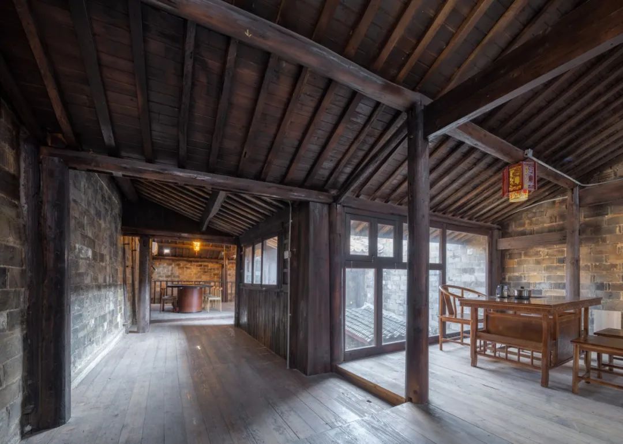
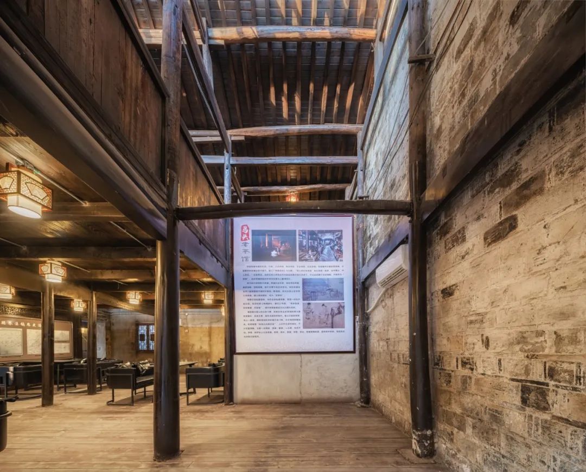
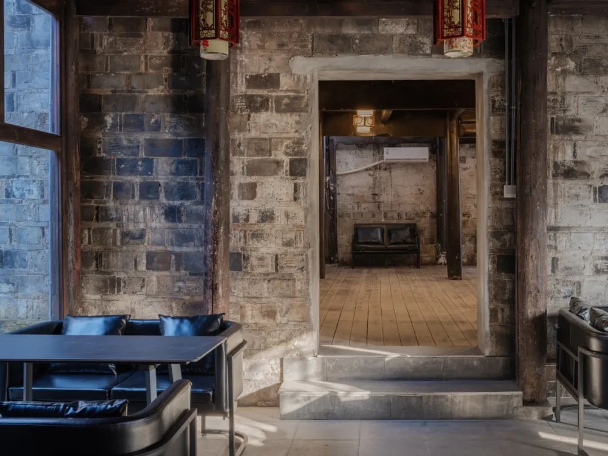













About Zhu Yuan
Doctor, deputy chairman of Residential Architecture Society of Architectural Society of China, Council member of Academic Committee of High-rise Building Human Settlement Environment of Architectural Society of China, Council member of Local Branch of Architectural Society of China, young expert member of Rail Transit Branch of Civil Engineering Society of China, Young architect member of Jiangsu Institute of Architects. He won the “National Excellent Doctoral Thesis Winner” (the only one in architecture in the past 20 years), the “Young Architect Award of Architectural Society of China”, and the first batch of “Zijin Cultural and Creative Outstanding Youth” in Jiangsu Province. WA China Architecture AWARD, the First Prize of National Excellent Architectural Engineering Survey and DESIGN, the First Prize of Architectural Design of China, the Silver Award of DESIGN INNOVATION AWARD (London), the nomination Award of the 12th Qian Xuesen Urban Science Gold Award (Transportation category), etc., he has published more than 70 papers and 5 monographs at home and abroad.
