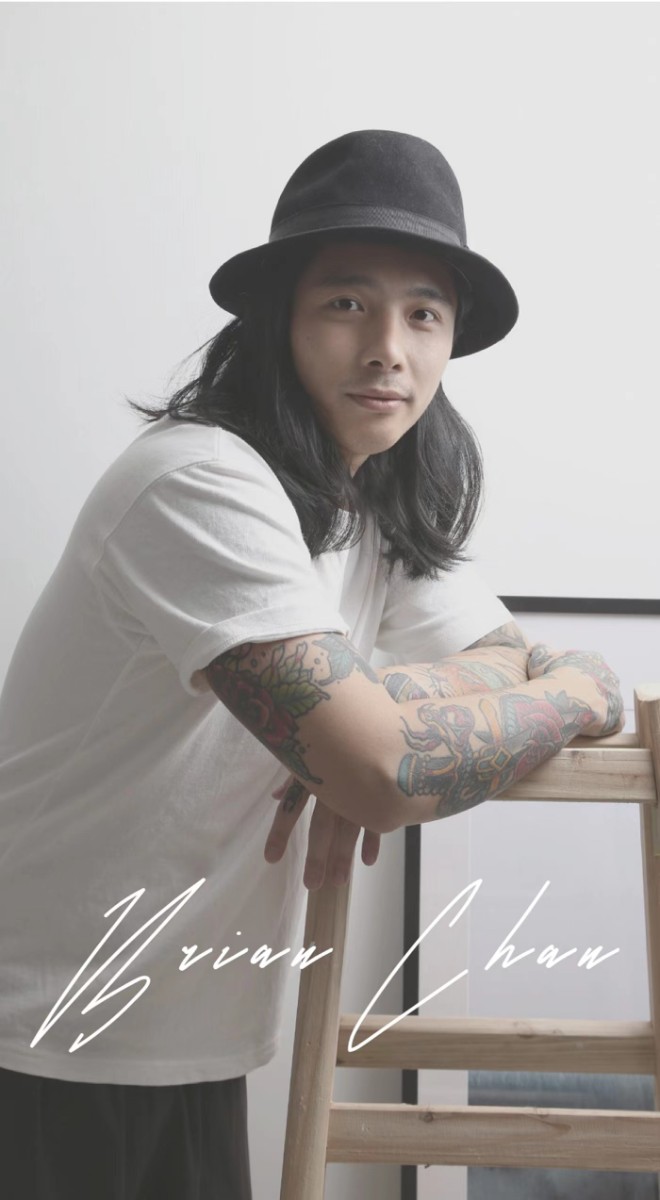Broadview Villa
- Project created by Chan Hoi Kong Brian,
- won 2023
- from TOP50 Designers
The head of the household, consisting of four people, lives in this unit that exceeds two thousand feet. They have been living here for a long time and have recently undergone comprehensive decoration design, injecting new vitality into this space. As soon as you enter, you will be immediately welcomed by an elegant entrance. The unique texture of the marble floor fills this space with an elegant atmosphere. The walls of the entire house are decorated with wood veneer, and the entrance is no exception. The wooden wall is complemented by the light and shadow effect of the cabinet edge, creating a beautiful effect. In addition, there is a study next to the entrance, and the designer has specially set up curved potential dimming glass windows on the wall to introduce more natural light from the study. This type of glass can be adjusted to a frosted or transparent effect. The study adopts a milky white color tone, paired with a marble tabletop, which is elegant and elegant. The door of the study is hidden within the wooden wall, and the door is decorated with European lines, adding an elegant atmosphere. The harmonious coordination of the TV main wall is a focal point of attention. The wall is also covered with marble mosaic, echoing the decorative elements of the entire house. The wall design by the window is consistent with the entire house wall, equipped with wooden doors and decorated with circular steel handles. The TV is adorned with golden steel curved plates on both sides, creating a noble atmosphere. There is a lighting recess on the corridor to enhance the atmosphere of the space. The hidden door diagonally opposite leads to another bedroom. This clever configuration maintains overall unity and harmony.
In addition to the main kitchen, the head of the household requires an open western kitchen for them to entertain guests. The design of the dining room is unique, with equally unique marble mosaic decorations on the walls, giving it a strong sense of art. The opposite wall is equipped with a wooden panel and decorated with rounded corners, with a hidden door leading to the guest toilet hidden in the middle. The circular false ceiling echoes with the circular dining table, exuding soft light and adding atmosphere to the space. The Western style kitchen uses white marble as the counter material, which is simple and pleasing to the eye. A steel faced door cleverly separates the main kitchen from the open western kitchen, bringing a full sense of modernity. The luxurious master room consists of a bed, Nakajima cloakroom, main bathroom, and wardrobe, with a spacious and fully functional space that exudes an elegant style. The design elements in front of the bed are the same as the TV wall in the lobby, with curved corners and a pair of wall lamps, exquisite and delicate. The headboard of the bed is decorated with touch leather, luxurious and noble. The wardrobe at the end of the bed features a rounded edge door and a circular concealed handle, which echoes the design elements of the entire room. The cloakroom has added an accessory cabinet and an oval mirror, these unique designs add charm to the space. The shiny material laid on the ceiling has a rich texture, enhancing the luxurious atmosphere. The design style of the distinctive tail room is calm and fashionable, with the cabinet covered in artificial leather and equipped with black steel backboards that emit light on both sides. This rich use of building materials is dazzling, and the connection design with the guest restroom also makes it more practical. The head room has a younger atmosphere, which is due to the green hole board set next to the bed and paired with light gray terrazzo, appearing youthful and energetic. The design of the cabinet door is consistent with other living rooms, exuding a strong sense of the times. In addition, the entire house is equipped with smart home devices,
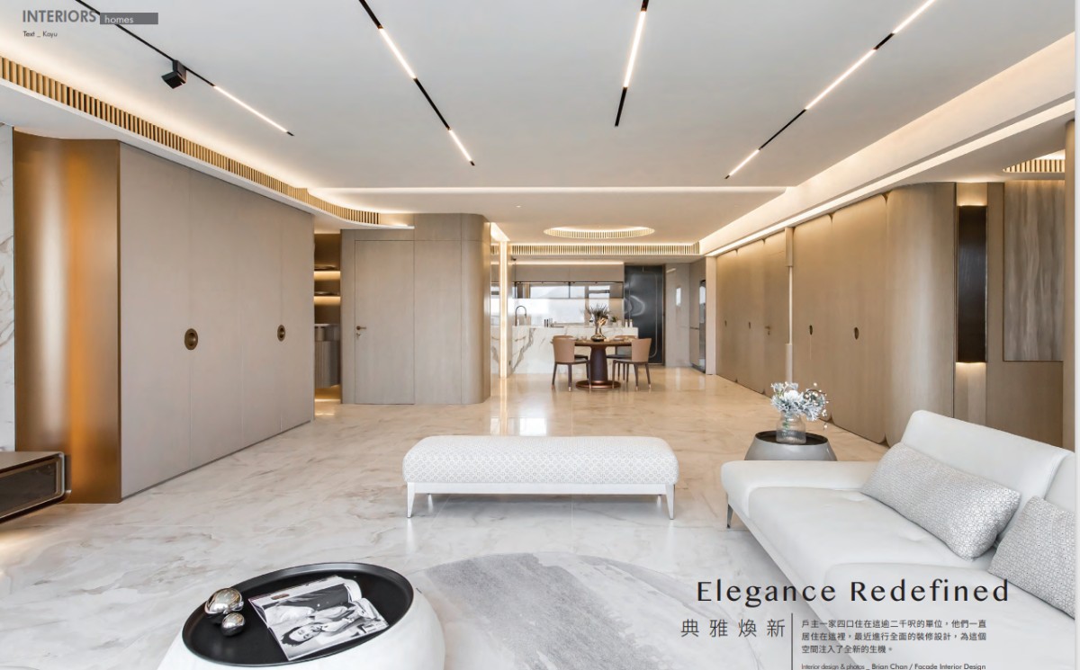
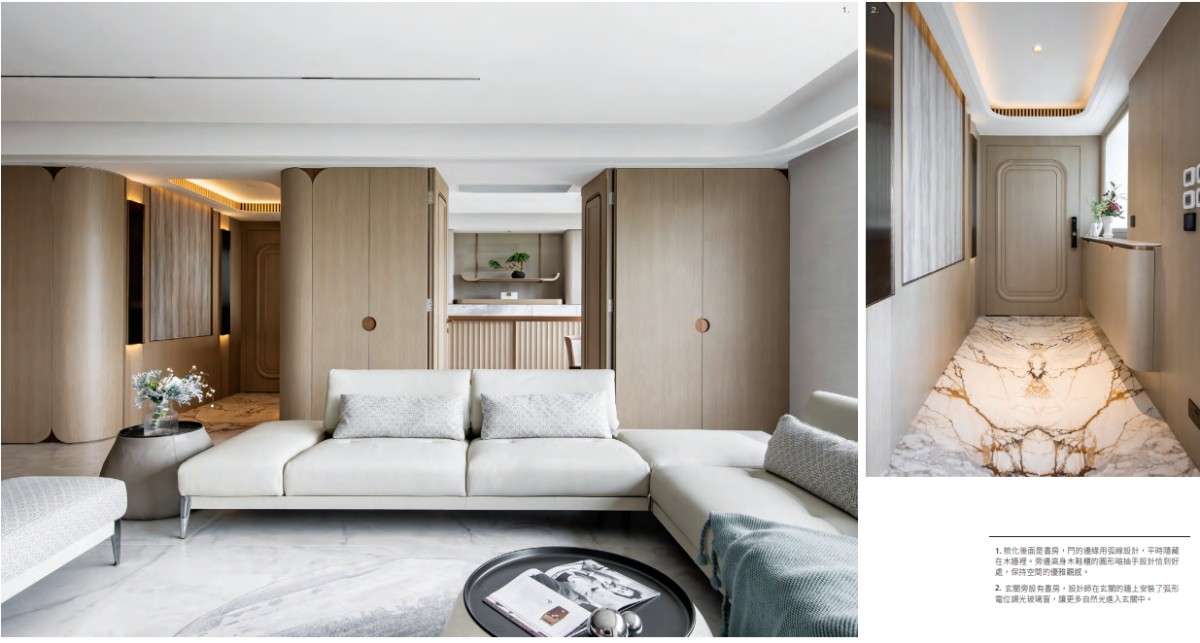
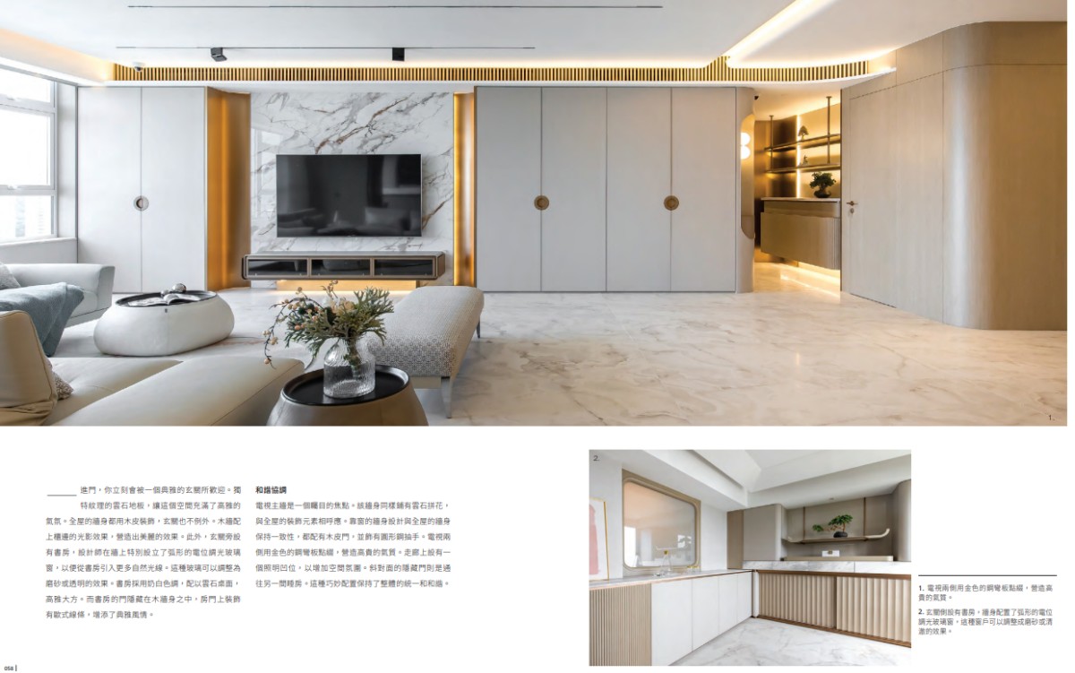
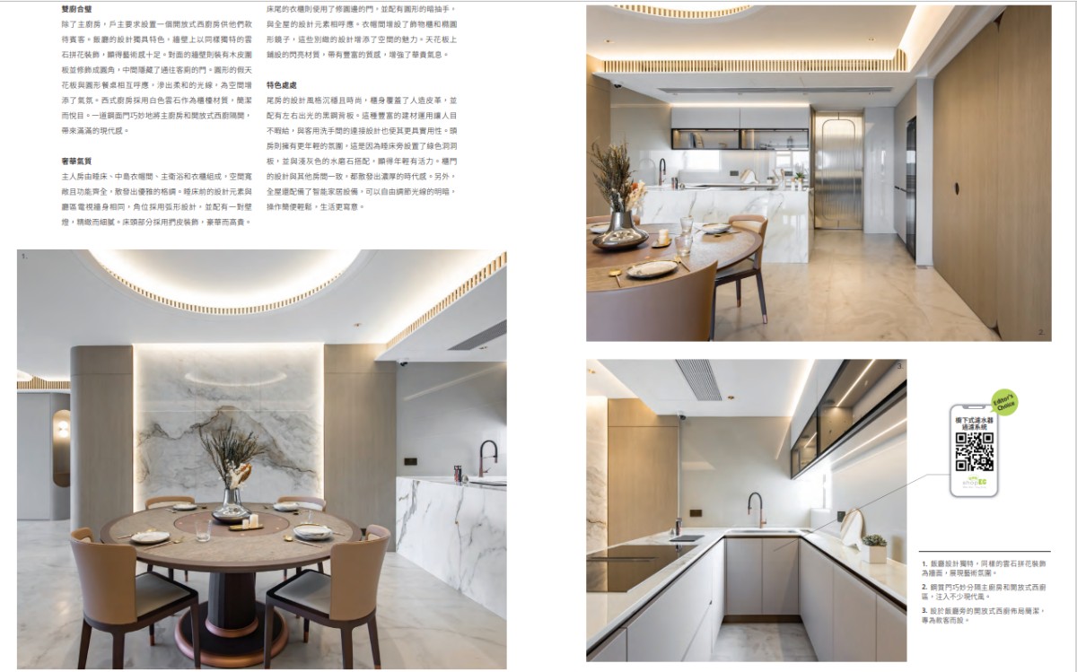
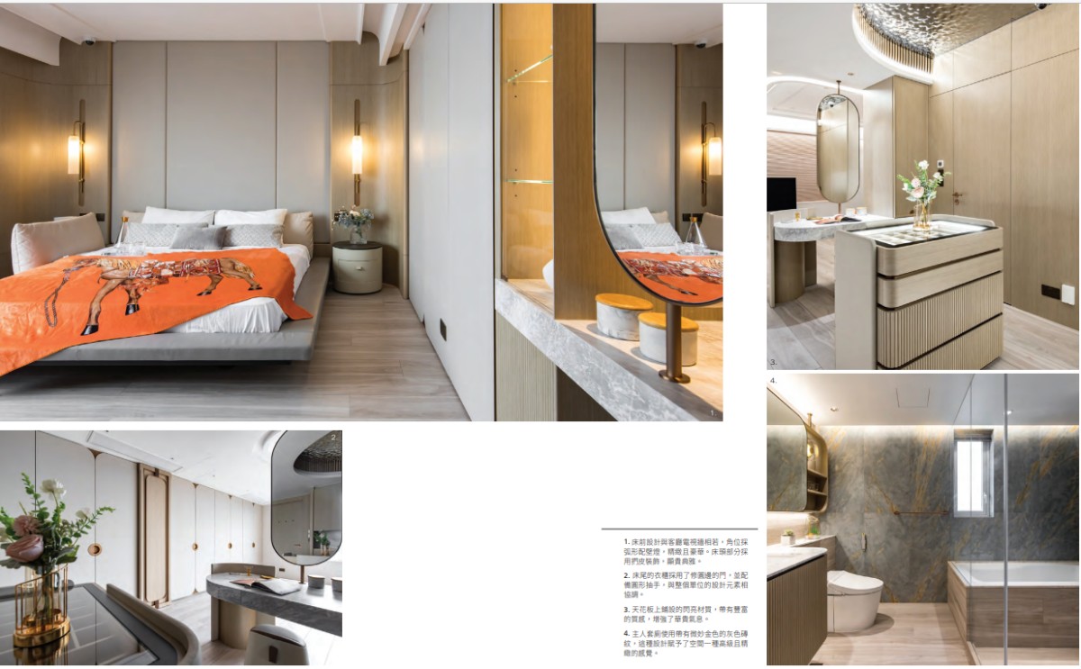





About Chan Hoi Kong Brian
