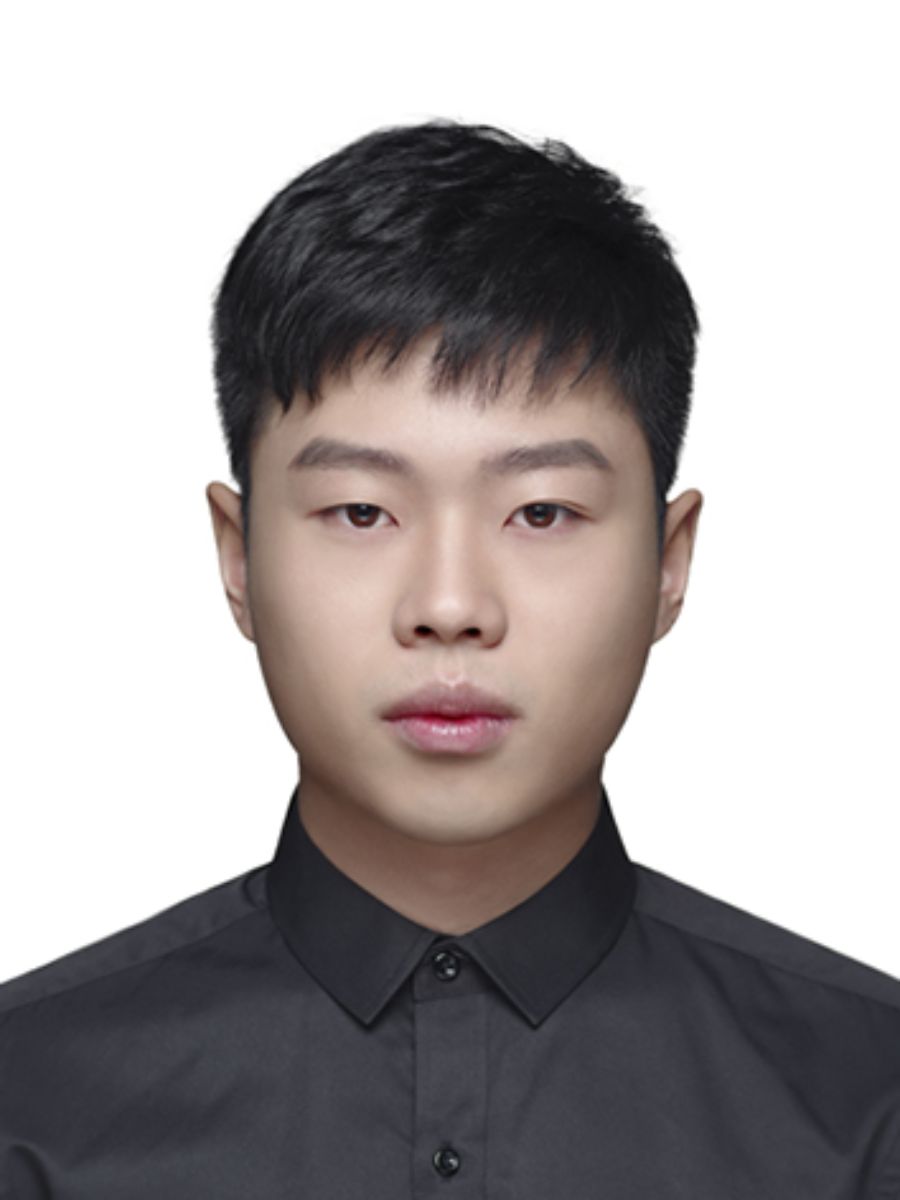The dialogue between cloud and sky – Cave Artist Village in Mahuangliang Loess
- Project created by Wang Xiaohua, Xue Ruyi, Lin Yilin, Dong Fange, Pan Duo,Wang Songbin,
- won 2022, Innovation
- from B&B Hotel Space
I.Preliminary Analysis
1.Project address: Mahuangliang Town, Yuyang District, Yulin City, Shaanxi Province, China
2.Project: living environment renovation and development of traditional cave dwellings
3.Goal: Relying on and using the existing old abandoned cave dwellings and the unique natural features of the loess, it is a place that not only satisfies artists to live and sketch but also attracts tourists to experience the local traditional farming lifestyle, sightseeing, and entertainment. The project features an art gallery with exhibitions and academic exchanges, a characteristic cave courtyard for artists to live in, cave-dwelling style dormitories and restaurants for students, catering spaces, fishing and waterfront leisure areas, ecological plantation experience centers, etc.
4.Environment: The project has a high tourism value because it is within the boundaries between the Mu Us Desert and the Loess Plateau. The renovation is most of the existing traditional cave villages in northern Shaanxi, which have been dilapidated or almost collapsed. A tertiary country road winds along the foothills, and on the other side is a large tract of flat land. Besides, there is a large scale of wetlands and lakes near the village.
5.Task: The project involves the renovation of the mountainous living environment covering an area of about 2,656.38 mu, environmental renovation of the interior and exterior of about 20 terrace-style cave courtyards, an art gallery with a construction area of about 1,000 square meters, a public service area with a construction area of about 1,200 square meters, and about 181.5 mu of water scenic spots for fishing.
II.Positioning
Highlighting the morphological characteristics of the cave-dwelling buildings in northern Shaanxi and the terrace-style mountain courtyards, the integrated renovation design has the aesthetic power and sense of contemporary architecture, also in line with the unique natural landscape of Mahuangliang county.
Integrating the natural features of the Loess Plateau of blue sky and white clouds with the cave courtyard and the color system of the village landscape environment, the design reflects the natural rhythm of the Loess Plateau with an organic relationship between the building and the natural landscape.
Creating an ideal living environment and cultural landscape with the traditional Chinese concept of Feng Shui and natural conditions.
III.Design approach
1.Landscape design:
According to suitable conditions, the project is designed based on not changing the original main traffic route. The vegetation and tree species that are consistent with the climate in northwest China are selected to bring out the charm of the Mahuangliang county, while soft tree species such as pear trees are for the neutralization of warm and beautiful temperatures.
Around the art gallery, plants with artistic colors, such as pink daikon, are used to complement the artistic temperament of the building. The landscapes of other caves and courtyards are also set off against the buildings so that people can feel the unique local atmosphere.
It is surrounded by water and reeds to create a natural landscape connected with nature. The plants are selected according to the four seasons so that the visitors can feel the different scenery in every season with endless joy.
2.Architectural design:
B&B Hotels
1) The lines and graphics of the architectural appearance are designed from the doors, windows, and appearances of traditional cave dwellings with contemporary style, updating and renovating the façade of the cave with simple and white space, adding the niche for the decoration.
2) The wooden frame roof at the entrance plays the role of shading and rain protection, and in the form of a semi-enclosed space, it connects and transitions the enclosed inner space and the open outer space. The natural affinity of the grass and wood frame also connects the building with nature.
3) The color of the façade is mainly white, derived from the mapping of the natural scenery of northern Shaanxi with white clouds and loess. The white façade is just like a cloud emanating from the loess..
Art Gallery
The art museum is located at the highest point of the plot and is an independent building using the concept of contemporary architecture. Located in the endless loess plateau with ubiquitous and natural curves, the square white art gallery shows its infinite charm.
3.Interior design
1) The cave appearance integrates modern design into the traditional cave design, which means retaining the original panes and changing the cumbersome wooden grid patterns into extensive use of glass. It improves ventilation and ensures sufficient sunlight to make the interior space more bright and fresh.
2) While ensuring daily living needs, different indoor functional areas are added according to the number of users and the occupational needs of users.
3) Furniture, tables, and sofas are extended from the wall, while wardrobes, bookshelves, and niches are embedded into the wall to integrate with the cave. Remodeling and reusing old furniture, the interior space retains the original customs of the cave without losing the modern design so that it combines tradition with modernity.
4) Color of the interior space integrates with the exterior design. The overall color is based on white, and others are extracted from nature, mostly wooden color and stone color, creating a comfortable, simple, and natural atmosphere.
IV.Design Indicators
1. Cave courtyard:
①Covered area 3404.48㎡
②External area 9906.56㎡
③Green area 2095.74㎡
2. Dining area:
①Covered area: 176.32㎡
②External area: 495.66㎡
③ Cafe area: 132.89㎡
3. Square platform:
①External area: 12183.32㎡
②Green area: 3327.64㎡
③Sports area: 183.23㎡
④Wooden observation deck: 1102.9㎡
4. Art gallery:
①Covered area of the first floor: about 1000㎡, exhibition: 118m
②The Northwest Hall and Lecture Hall on the first floor can accommodate up to 60 people
③Covered area of the basement floor: 630㎡, fixed exhibition: 92m
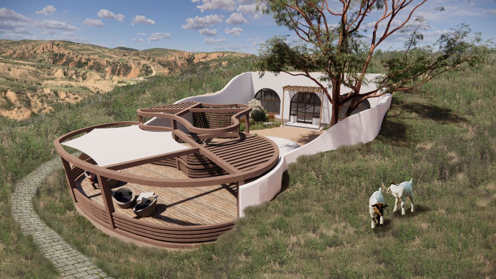
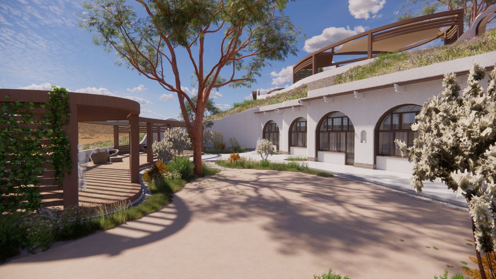
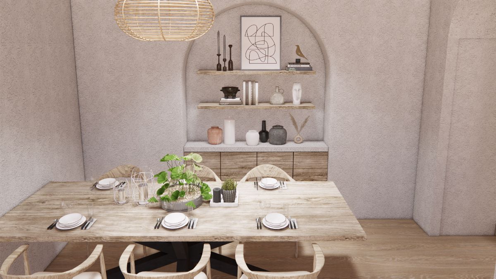

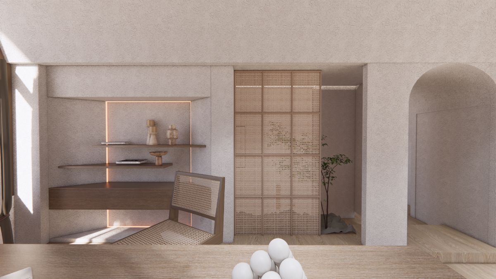


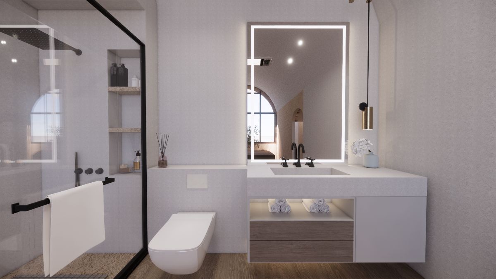
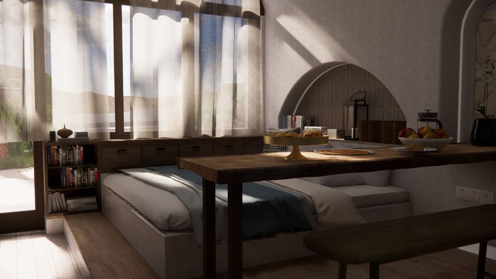
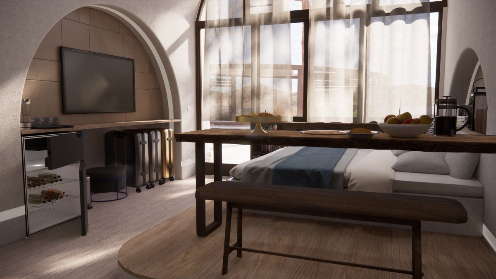

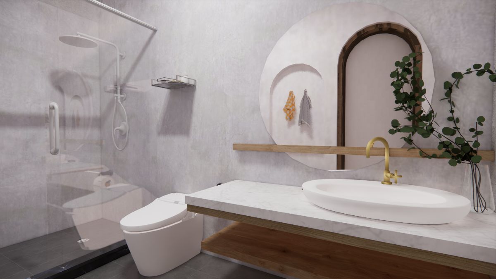
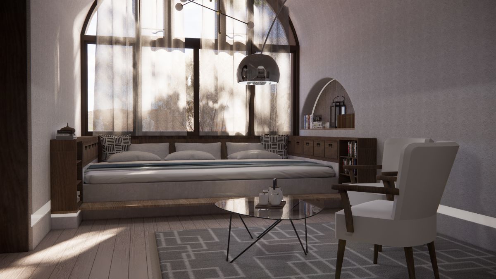
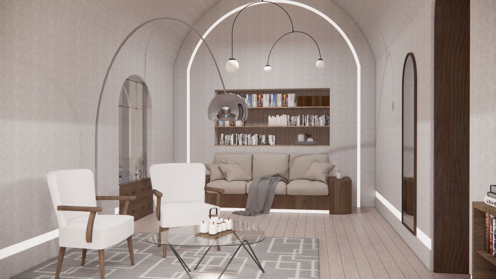
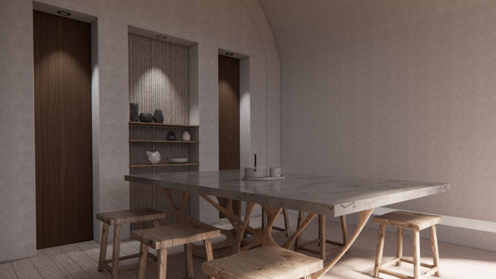
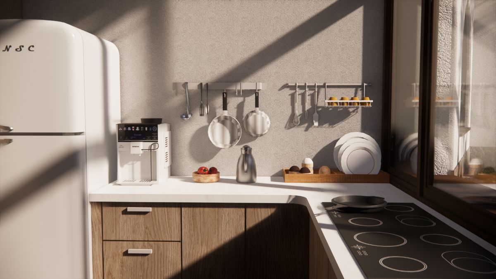
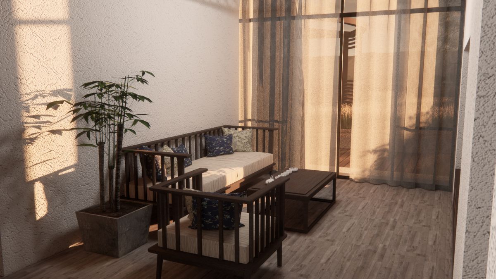
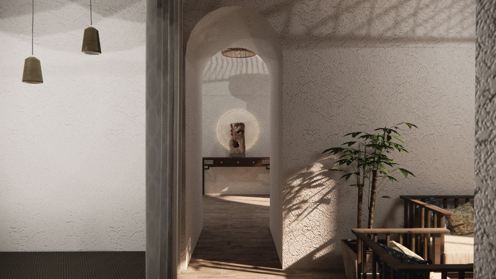
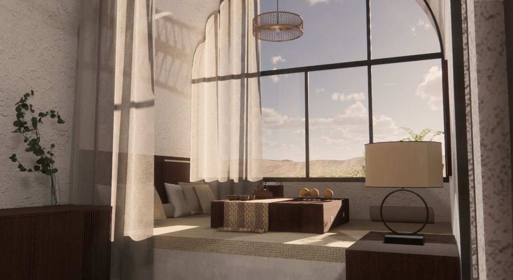
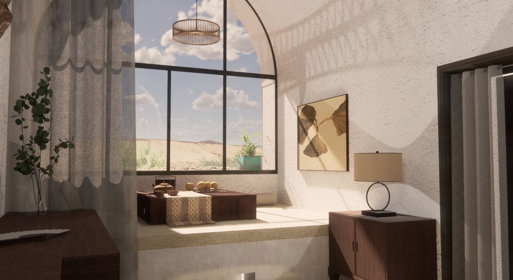

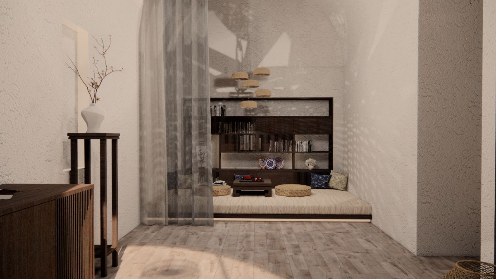
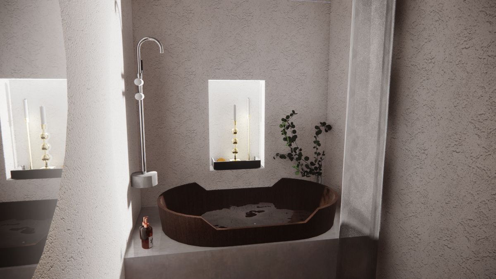
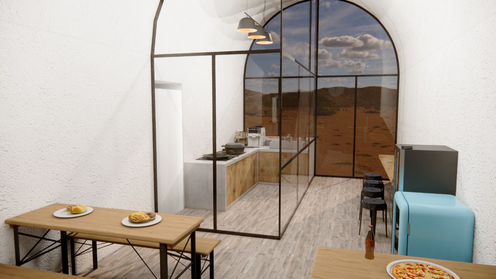

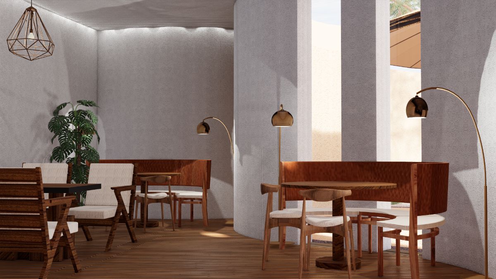
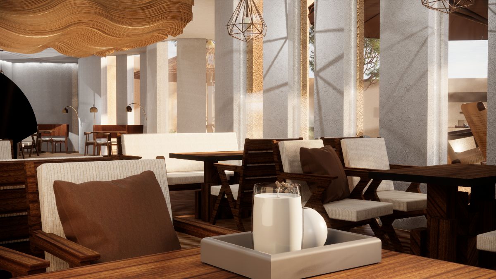
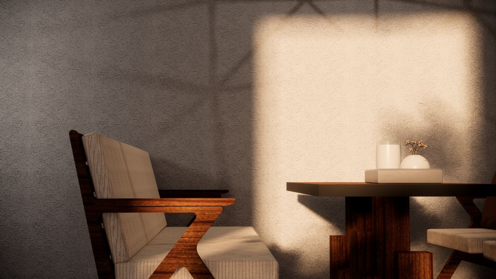

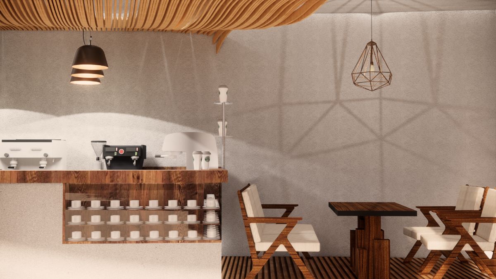
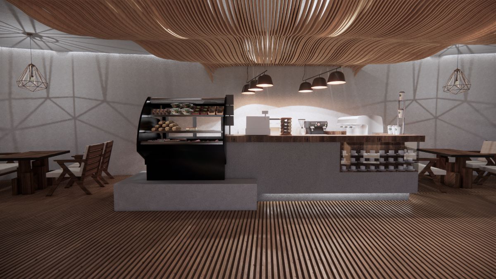
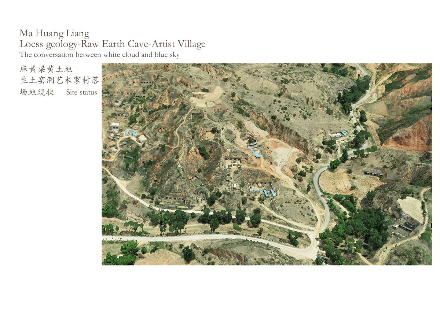
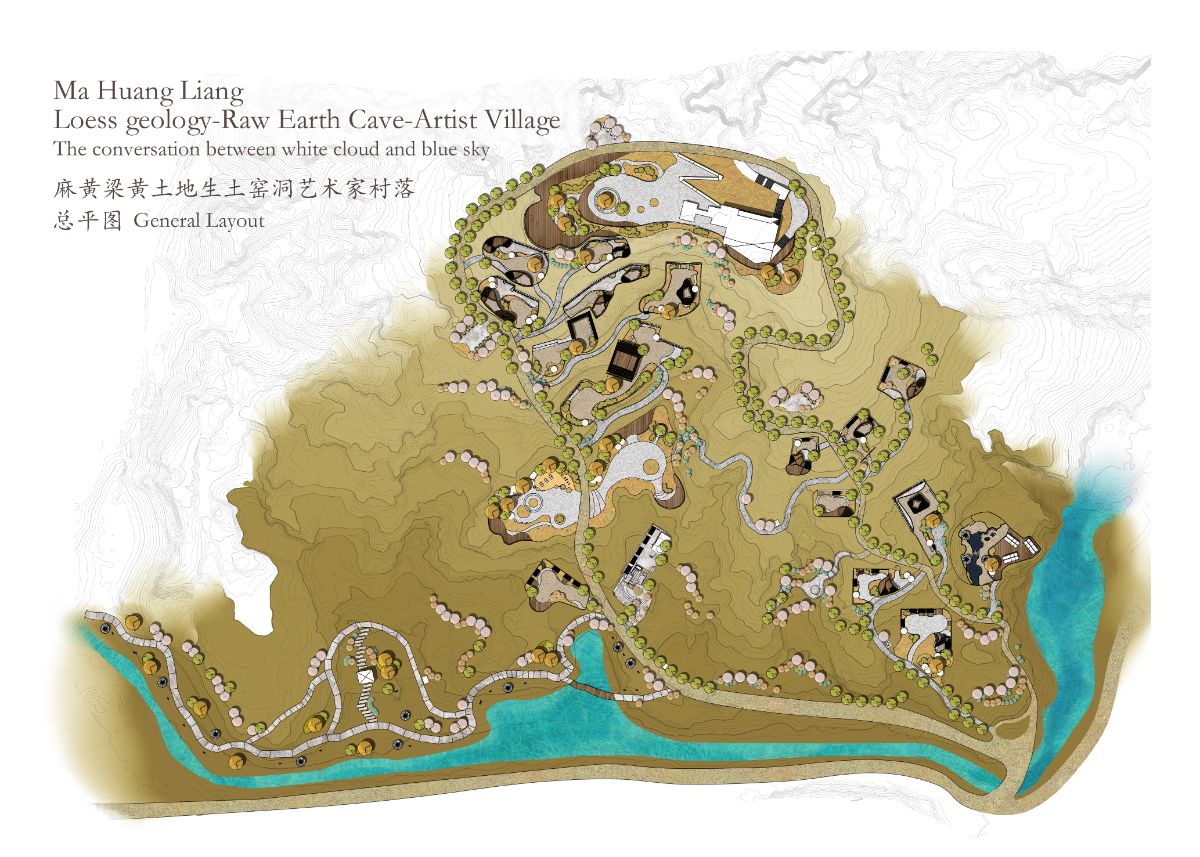

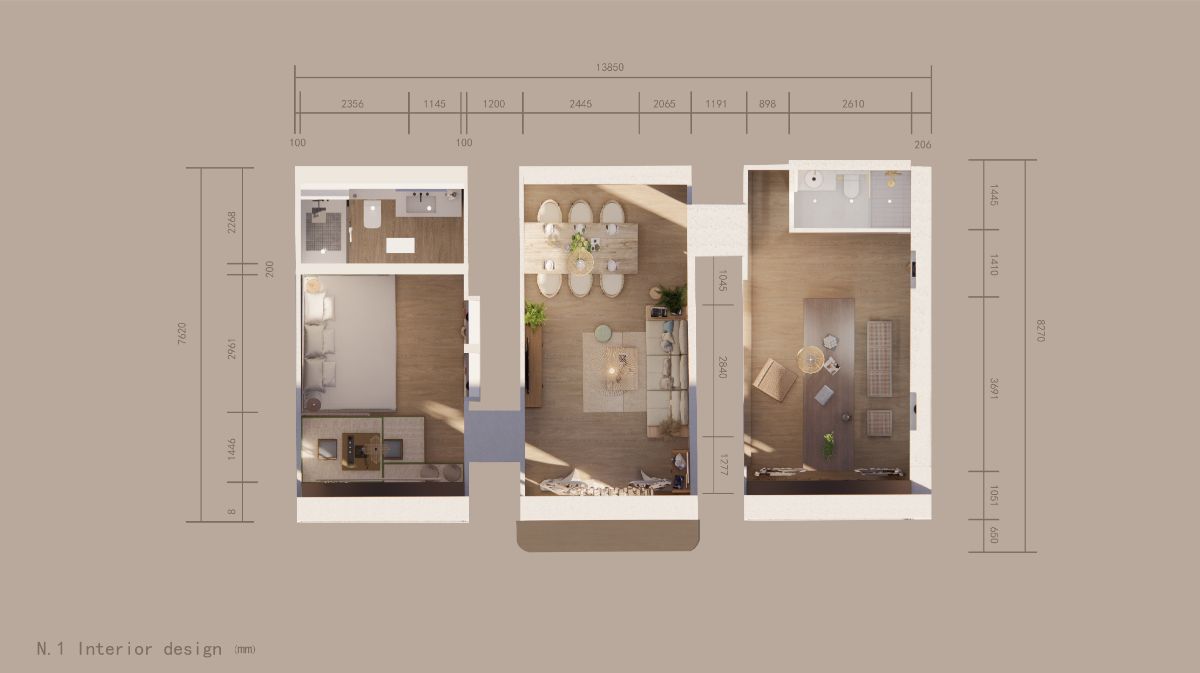

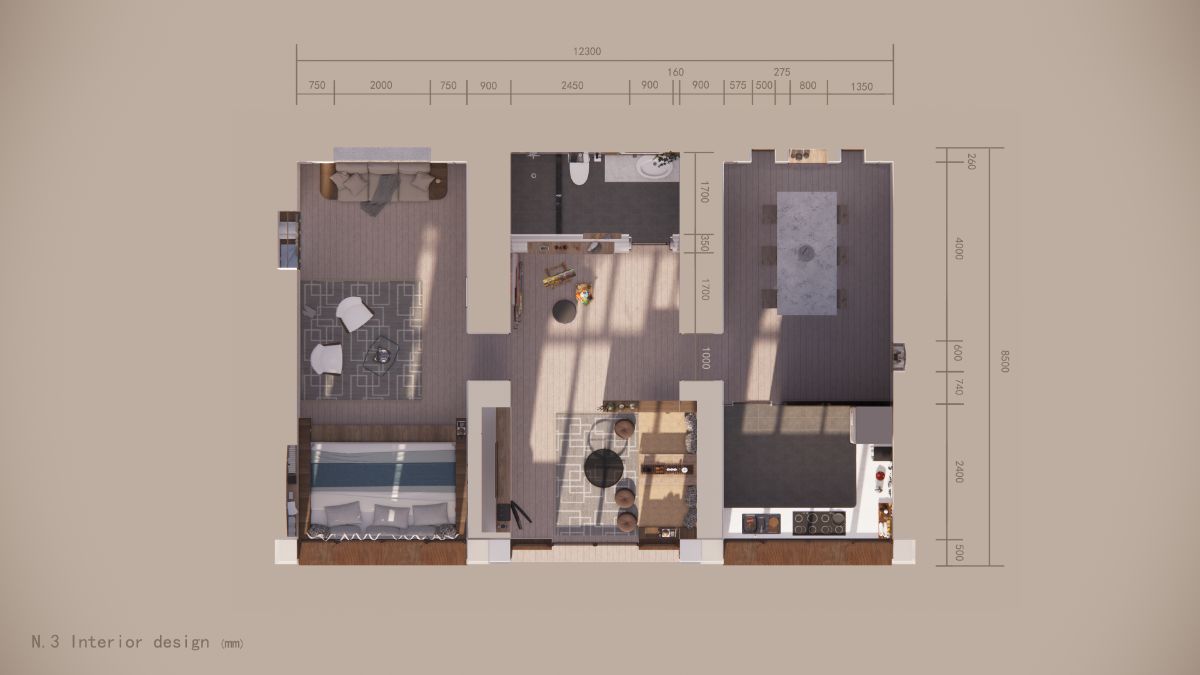







































About Wang Xiaohua, Xue Ruyi, Lin Yilin, Dong Fange, Pan Duo,Wang Songbin
Wang Xiaohua
Is a professor and master’s supervisor in the Department of Architectural And Environmental Arts of Xi’an Academy of Fine Arts, a doctorate from the School of Architecture of the Central Academy of Fine Arts, and a doctorate in environmental design. He is a member of the China Artists Association, a member of the China Interior Decoration Association, a member of the China Furniture Design Research Society, and an INTERNATIONAL INTERIOR ARCHITECT OF IFI. An expert of the National Key Research Group, he has presided over the design of large-scale government cultural projects many times. Personal academic representative monographs: “The Life Mechanism of Raw Earth Architecture” and “The Cultural Gene of Cave Dwelling”.
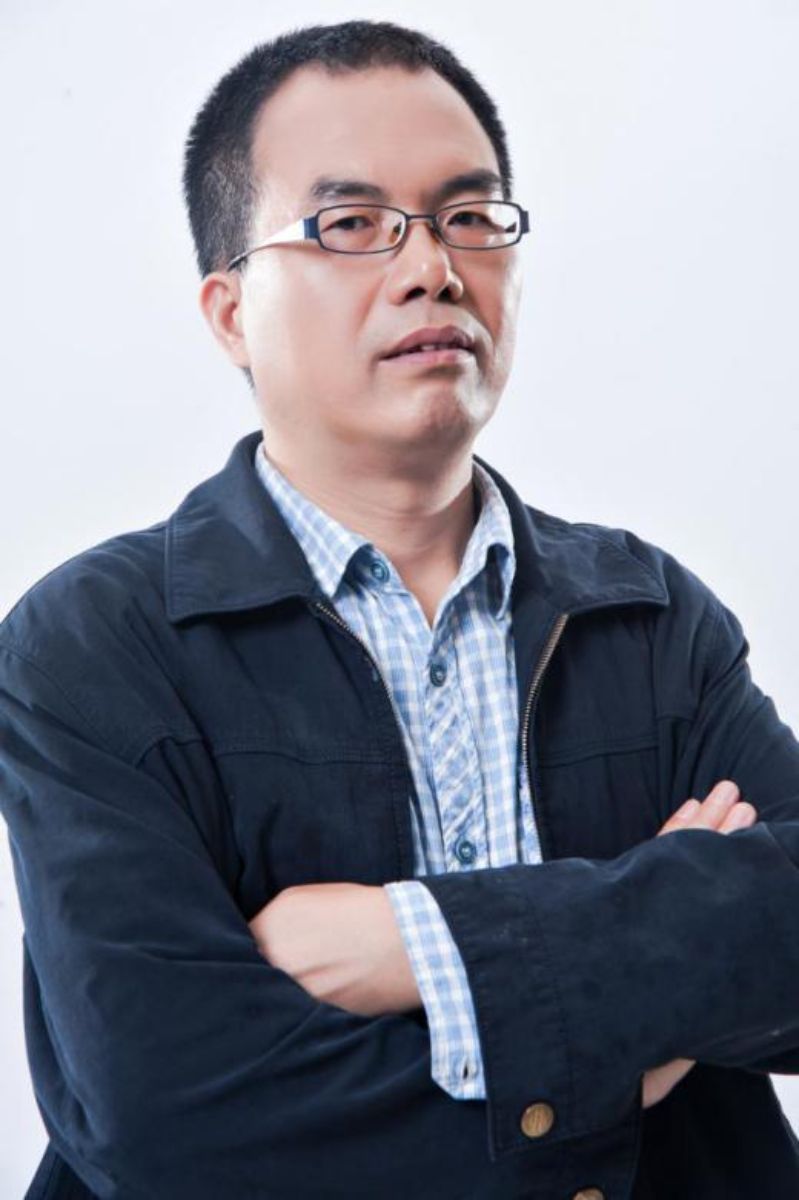
About Wang Xiaohua, Xue Ruyi, Lin Yilin, Dong Fange, Pan Duo,Wang Songbin
Xue Ruyi
Graduated from Xi’an Academy of Fine Arts with a bachelor’s degree in Architectural Environment Art, and is currently studying at Xi’an Academy of Fine Arts, majoring in Art Design. Received 3 college scholarships during the undergraduate period and 1 academic scholarship during the master’s degree. In 2020, my group’s work “Unbalanced City” won the second prize in the 4th National Youth Cup Art Design Competition.
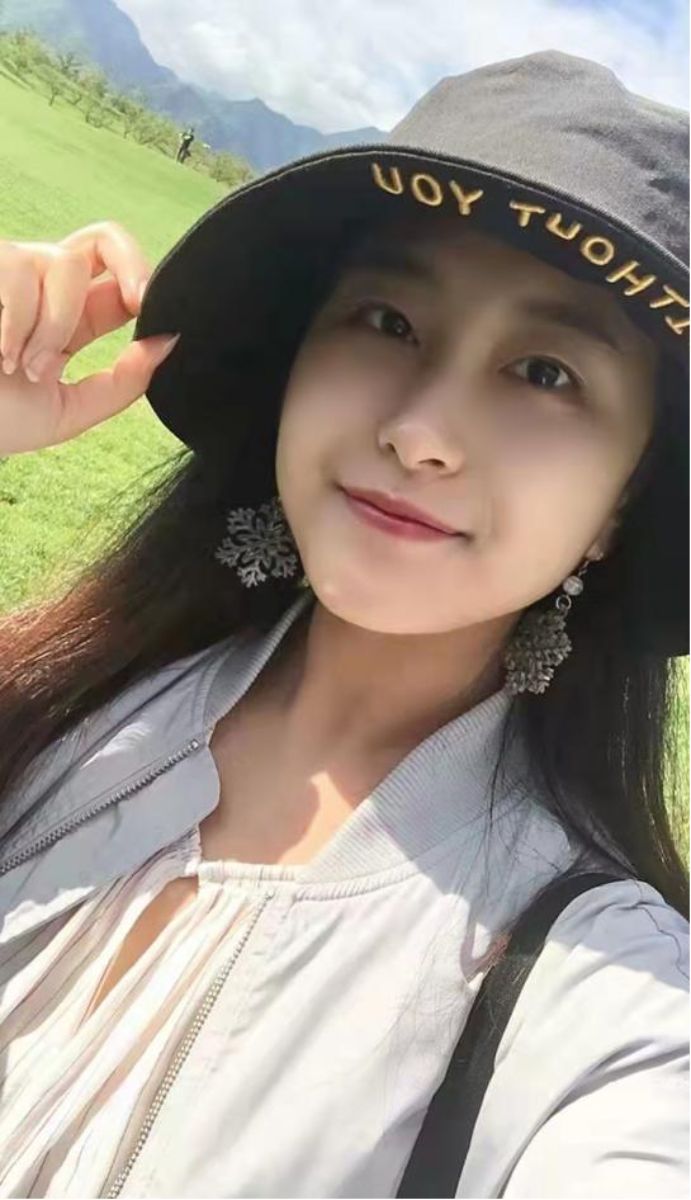
About Wang Xiaohua, Xue Ruyi, Lin Yilin, Dong Fange, Pan Duo,Wang Songbin
Lin Yilin
Graduated from Xi’an Academy of Fine Arts with a bachelor’s degree in Architectural Environment Art, and am currently studying at Xi’an Academy of Fine Arts, majoring in Art Design. Received 3 college scholarships during the undergraduate period and 1 academic scholarship during the master’s degree. In 2020, the work “Building Blocks Community – Maker Community Design Based on the Students of the Academy of Fine Arts” won the Excellence Award of the 18th Asian Design Academic Year Award, and was selected into the student group of the 9th “Design for China” Environmental Art Design Exhibition.
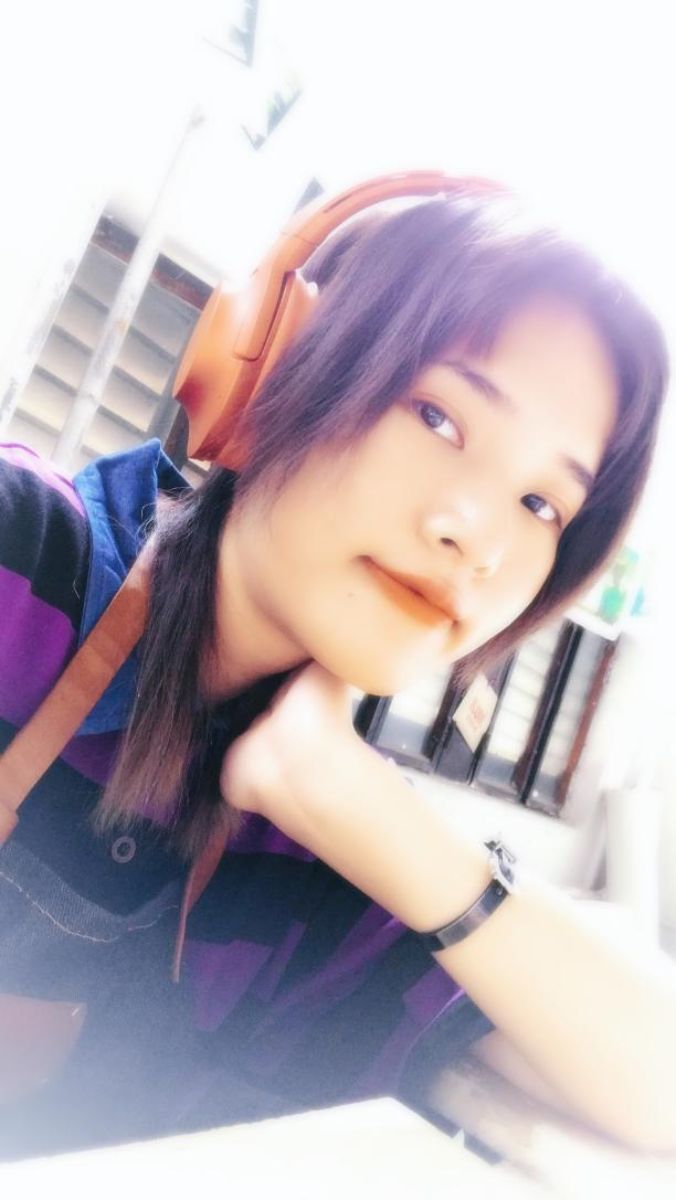
About Wang Xiaohua, Xue Ruyi, Lin Yilin, Dong Fange, Pan Duo,Wang Songbin
Dong Fange
Hello everyone. My name is Dong Fange.I undergraduate study at Xi’an Academy of fine arts. Now I am studying for a master’s degree at Xi’an Academy of fine arts. During the undergraduate period, many works stayed in school. I hope to integrate my love for art and life into my design and make works to my satisfaction. In 2020, the work “unbalanced city” won the second prize in the Fourth National Youth Cup art design competition.
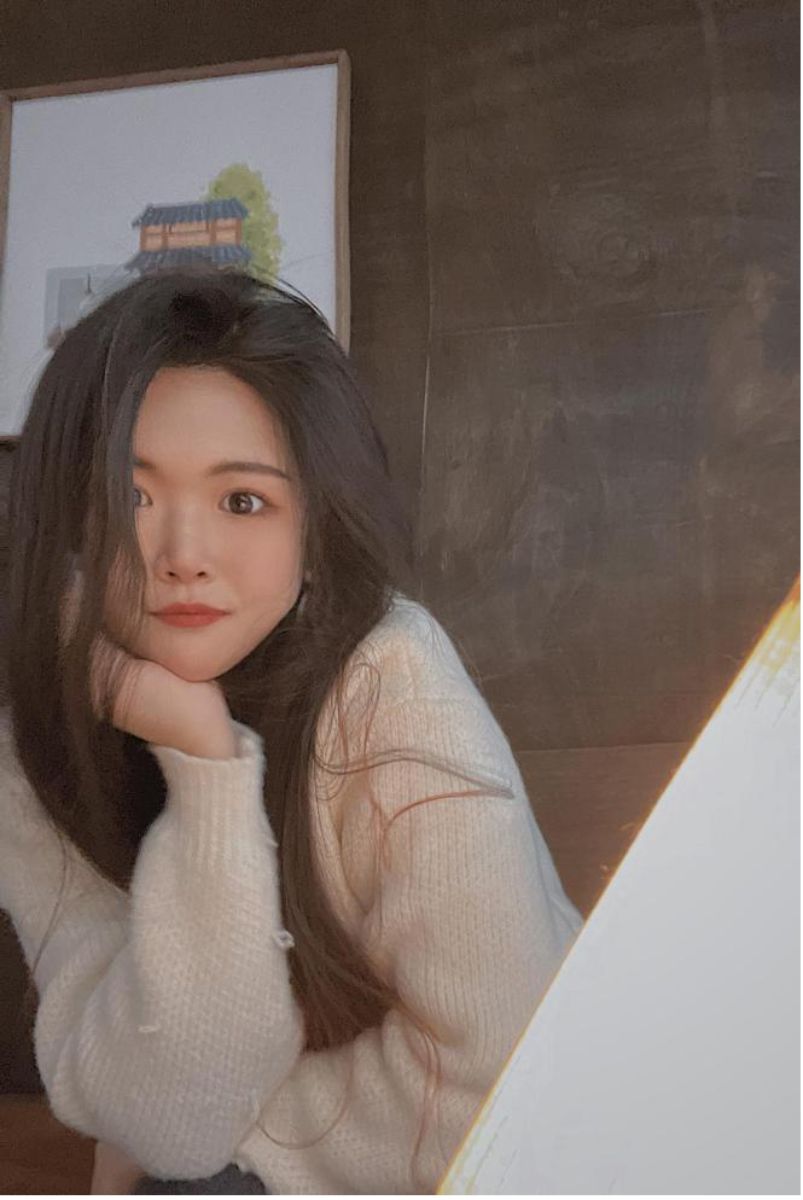
About Wang Xiaohua, Xue Ruyi, Lin Yilin, Dong Fange, Pan Duo,Wang Songbin
Pan Duo
Undergraduate student of Xi’an Academy of fine arts is now a student in the fourth class of master’s degree in art design in the Department of architectural and environmental art of Xi’an Academy of fine arts. She has several works in the basic Department of the Academy of fine arts. During her undergraduate period from 2017 to 2021, she won special, second, and third scholarships and was rated as a three good student. His graduation works won the silver award of the 5th China Construction cup western “5 + 2” environmental art design Biennale in 2021 and the bronze award of the 19th Asian design academic year; Graduate school 1 won the 2021 graduate academic scholarship of the college; Actively participate in epidemic prevention and control during the epidemic period and become excellent volunteers in the community.
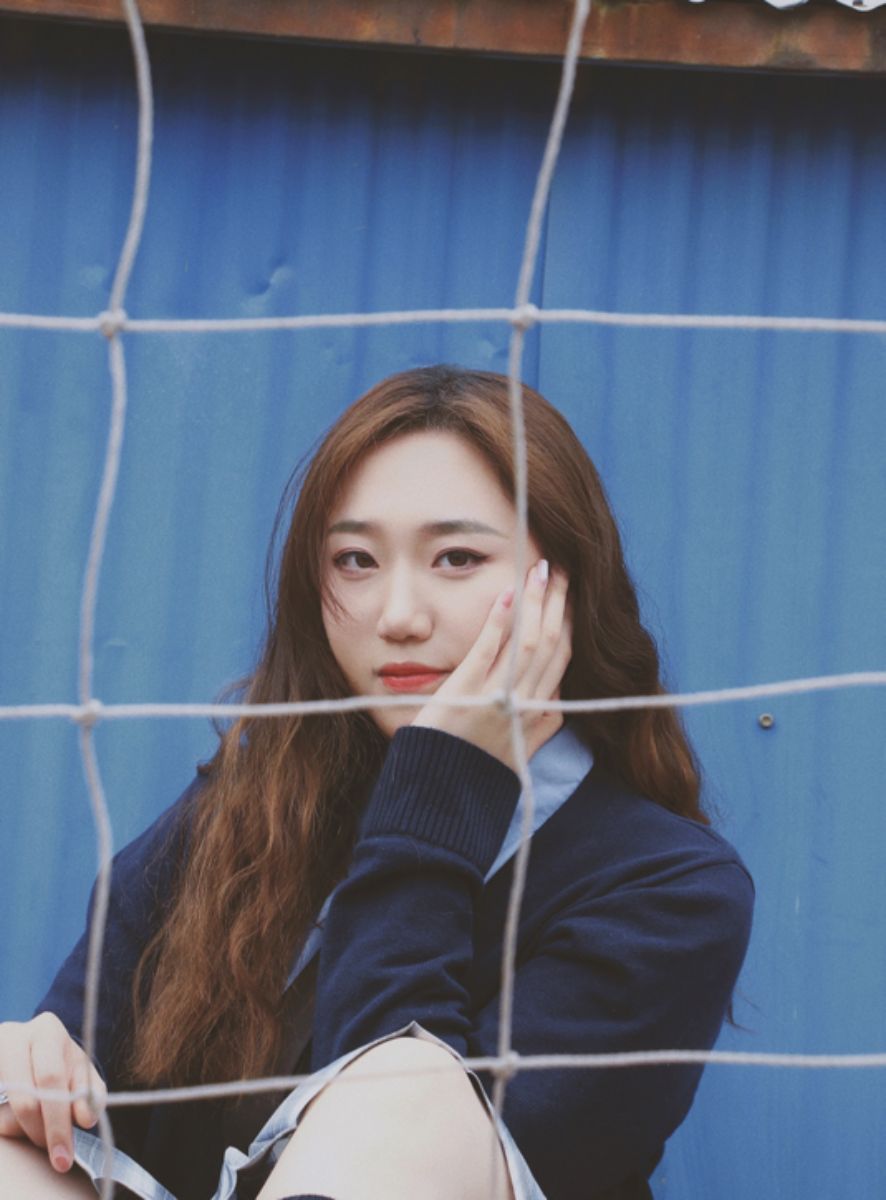
About Wang Xiaohua, Xue Ruyi, Lin Yilin, Dong Fange, Pan Duo,Wang Songbin
SONGBIN WANG
Xi’an Academy of Fine Arts
Bachelor of Architectural Environment Art Design
Master’s Degree in Architectural Environment Art Design
