Jinmao Yueyang Jinmao future Plaza Apartment lobby
- Project created by Maudea Design Studio, YHDQ Design,
- won 2022, Silver
- from Real Estate Sales Space
A large city with main city planning, close-to-share commercial complexes, community centers, etc., the faster is the switching speed, and the slower is the low-density life. Jinmao Future Plaza hopes to use a happy station in the form of a gathering box to integrate the life scene of high speed, good neighborliness, and social sharing into the homecoming movement, making it a miniature window of the city’s temperature.
Different from the practice of traditional sales centers, the project injects low-density ecological genes into all aspects of the site, takes future life scenarios into consideration, restores the most authentic needs of the community’s daily life, and aims to create an “urban station” model experience center. In this case, the control of the space area and the light intensity have become crucial parts. While cleverly using the combination between the box areas, through the use of glass and log elements, the combination of art installations and nature, the shape of the space is formed. There is a delicate balance between the scale of the environment and the environment, so that the guests can have a comfortable and stable sensory experience.
Stepping into the space, it is like an “urban meeting room”. As an “invisible social connection place”, it can meet multiple needs such as business negotiations, gatherings of relatives and friends, and personal leisure space. It is a pure and safe public happy space. Feeling the nature and increasing the diversity of the space are the core of the design.
Jinmao’s Happiness Station service is integrated into the movement of returning home and leaving home, covering building housekeepers, equipment maintenance, living payment, community convenience services, etc., allowing owners to enter and leave the community to solve daily life services. Designers use simple and warm methods to interpret a natural, flexible, harmonious and convenient space.
The artistic CO·life on the background wall is composed of different landscape paintings. The project injects the CO·life community concept “interesting people will meet here eventually” into the space, opening up the imagination of home for everyone. Let people connect beautifully in this warm space and discover the greater meaning of life together. At the same time, we carefully consider the possible scenarios of meeting guests in the future. Whether it is business negotiation, meeting with friends, or waiting for visitors, we can find the perfect solution here.
CO · life uses the sense of scene experience to extend the living radius of the home and build an ideal layout of a beautiful human settlement in which the community and the city “grow interactively”, so that people who did not have an intersection can increase the opportunity to meet and collide here, and promote people to people. emotional interaction between them.
The sofa is subtly integrated into the overall environment, so that the space and home can achieve the effect of integration. The functionality and aesthetics of the space complement each other, and the landscape painting is implanted into the space to make the space full of flexibility and vitality. A cup of coffee, a good book, and soothing the mind and heart.
When the space is no longer a closed environment, the world outside the floor-to-ceiling windows seems to be close at hand, but it is integrated with a new experience, bringing emotions into the space, and feeling the environment full of urban feeling with pure thinking. A natural journey is coming.
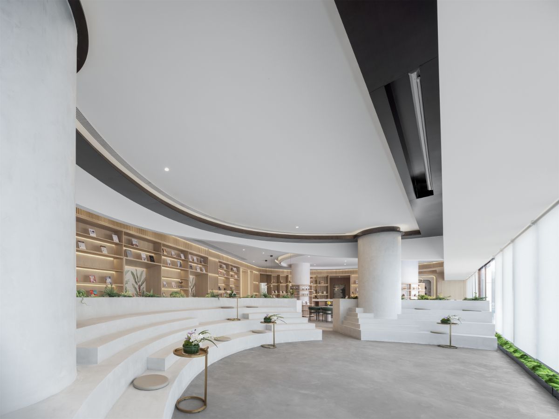
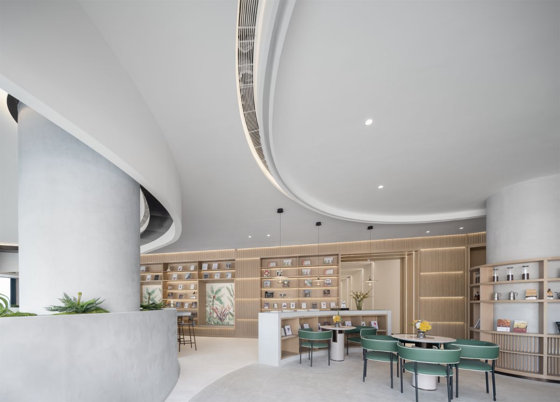

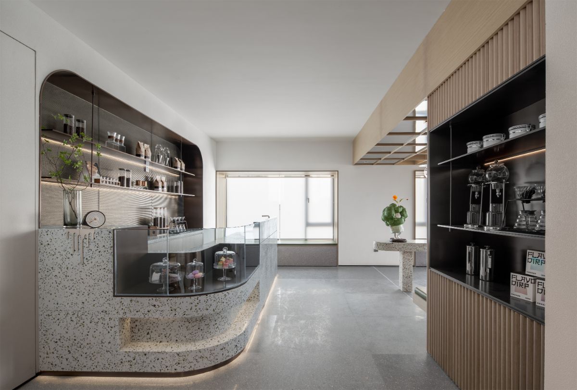
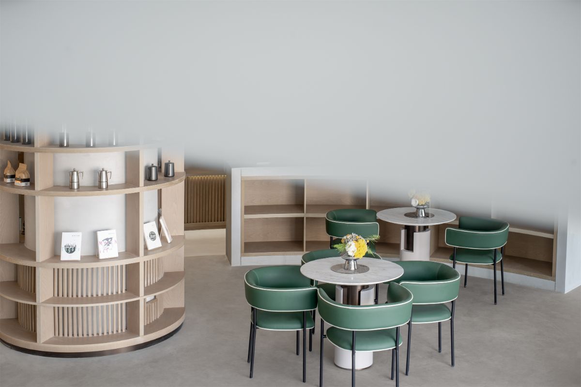


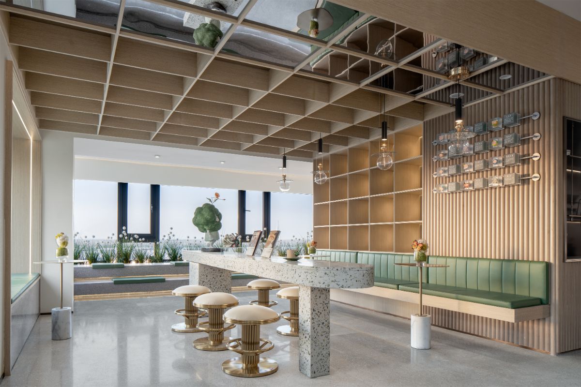











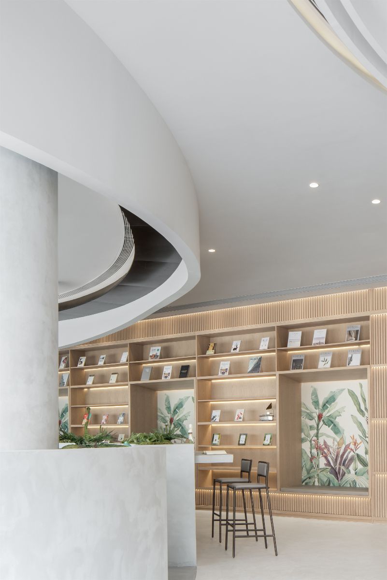
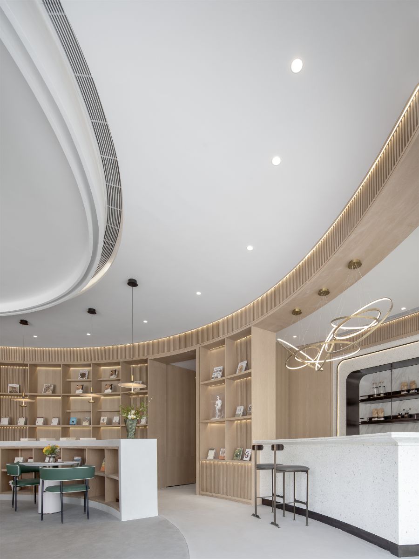

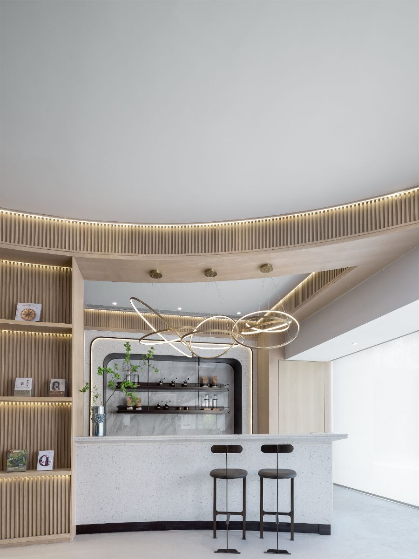
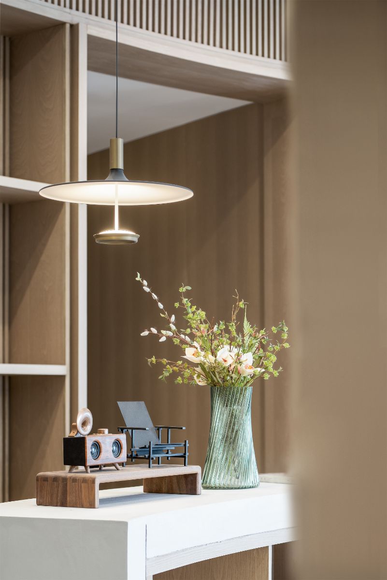
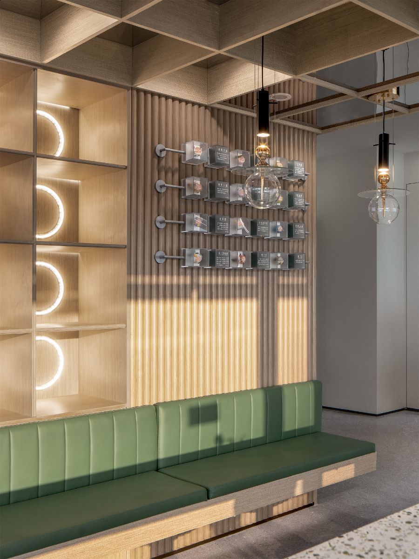
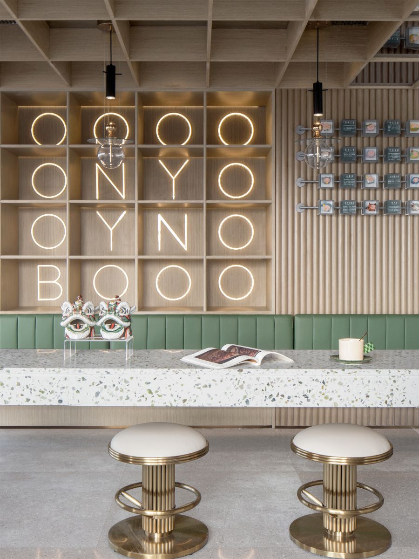
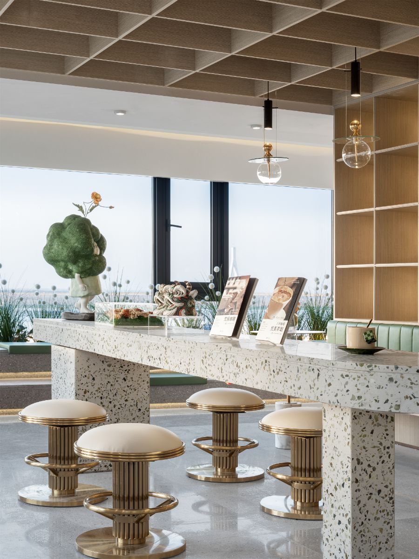
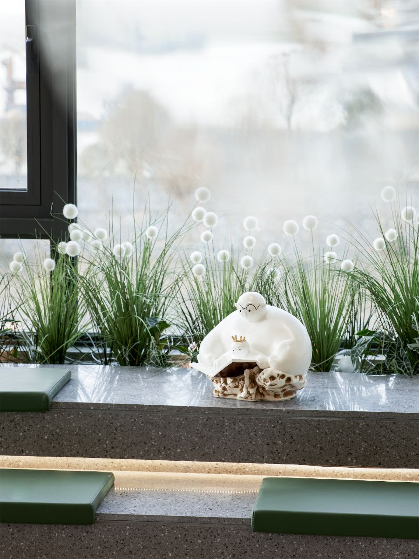
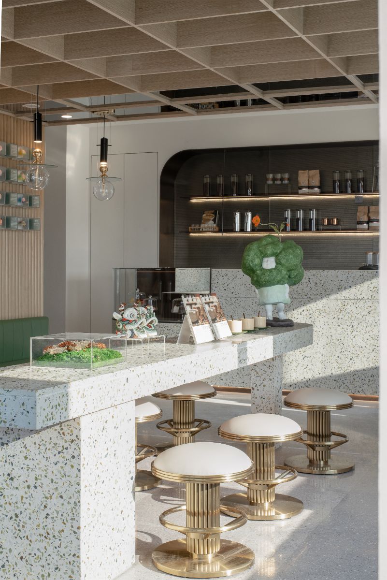
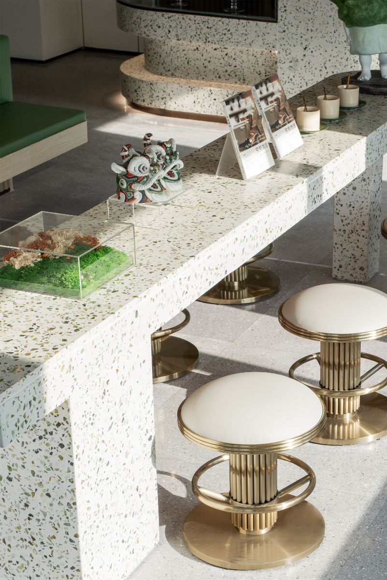
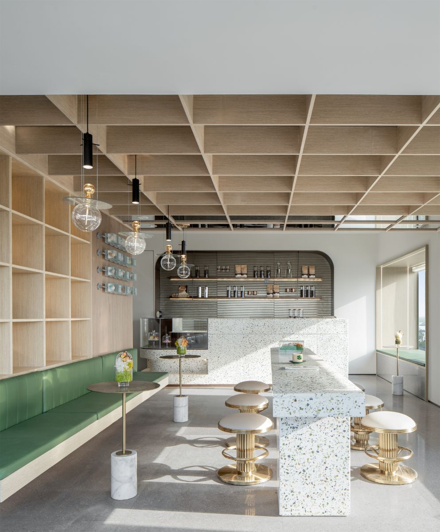
















About Maudea Design Studio, YHDQ Design
Maudea Design Studio
Founded by Mr. Mao Mingjing in Shanghai in 2011, MAUDEA design is a diversified design experience partner design firm, committed to providing international interior, home, commercial, graphic, and product design services for first-class enterprises in different industries, and has won many international design awards.
MAUDEA design adheres to the rigorous design attitude of creating a connotation space full of profound cultural heritage and rich emotion. With the design concept of globalization in mind, we believe that the design is not a representation, but a reflection of the state of mind to express the aesthetics meticulously and richly.
After 10 years of rapid development, MAUDEA design has nearly 200 team members. It has provided interior design and consulting services for more than 50 real estate groups and has been highly recognized by Vanke, Sunac, Greenland, Jinmao, Xincheng, Xuhui, Renheng, and Jindi, Zhongnan, Fuli, Zhengrong, Rongxin, Xinli, Jianfa, Midea and Lujin. In the Asia Pacific region, the firm also cooperates with world-renowned architects to create high-level and challenging cutting-edge projects.
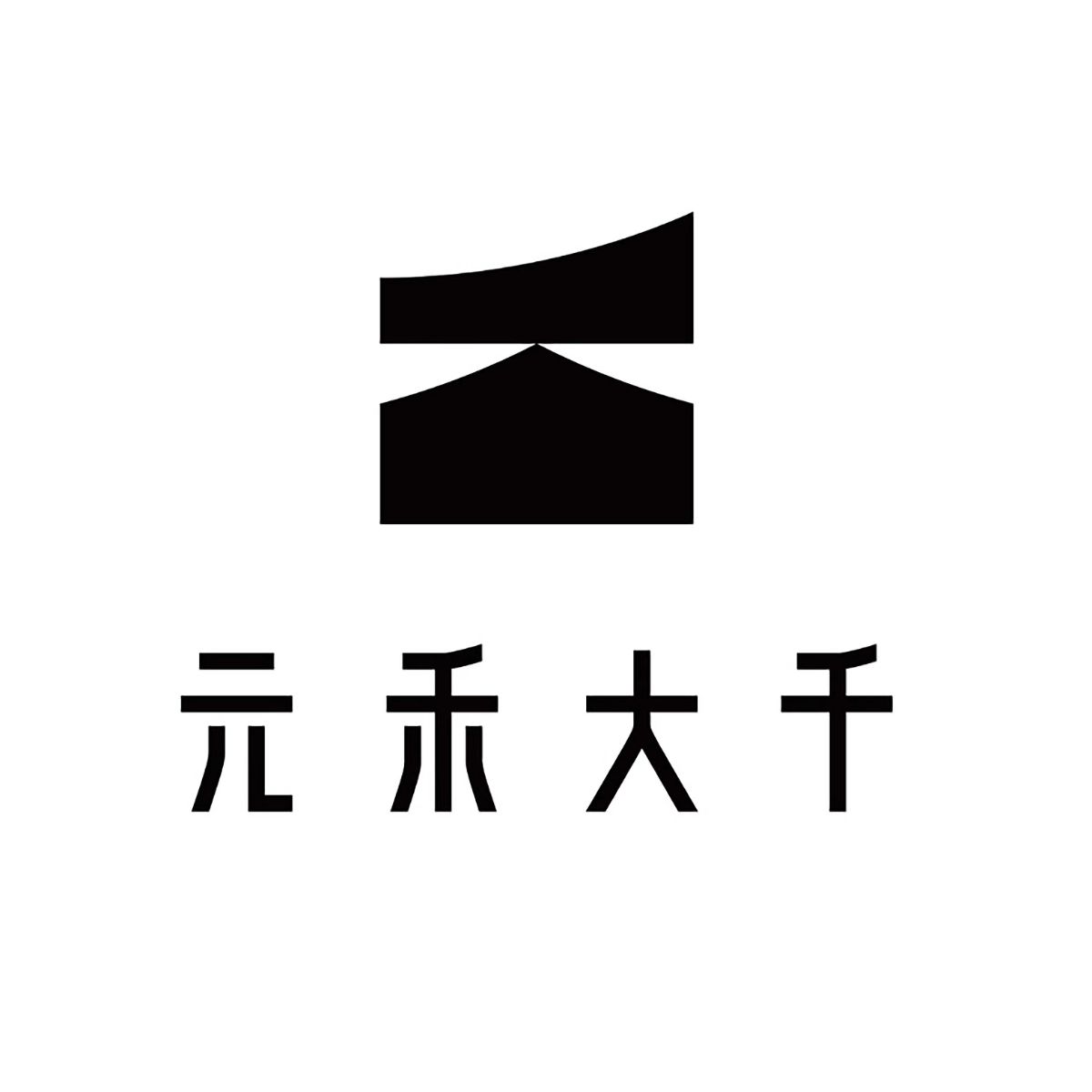
About Maudea Design Studio, YHDQ Design
YHDQ Design
An art-driven interior design company focuses on space decoration for sales centers, showrooms, hotels, and clubs. With a professional, in-depth, and comprehensive service attitude, we provide customers with overall project design and management services. The specific business includes space decoration design, art customized production, procurement, and promotion.
First founded in 2007 as a Gallery, this company has always followed the concept of “decorating the artistic space and contributing to the value of the project”, and has accompanied the well-known national real estate development enterprises for more than 20 years. At present, the company is headquartered in Chongqing and has established branches in Shenzhen, Chengdu, Hangzhou, and Wuhan. With a team of people about 500, it provides services to projects all over China.
In the future, we will establish branches in more cities to closely serve customers, explore the art assets that can be applied in different cities in space, promote the flow of “space art assets”, and become a pioneer in the field of space art.