60㎡ urban apartment, enjoy the beauty of poetic life calmly
- Project created by MEI DESIGN,
- won 2022, Innovation
- from Showroom
60㎡ urban apartments, enjoy the beauty of poetic life calmly
“Tao Te Ching,” tells “whether”, “road to simple”, modernist architecture master Ludwig Mies Van der Rohe advocates “Less is more”, the famous German industrial designer Dieter Rams pursues “Less, but better”…… These concepts reflect the continuous exploration of concise and pure aesthetic philosophy.
This is the open space of a guest meal kitchen integral body, sitting on the sofa of the sitting room, far a glance can put the plant on the table panoramic view. In the space, the details are wrapped in the extreme, pure no carved natural sense, the space is transparent and bright, and the people are like walking into the picturesque art of light and shadow, on a life aesthetic journey.
Escape from the noisy city, find the beauty of a corner of silence, place yourself, and comfort the original mind. A touch of hidden white and green in the market, a happy blend, all show comfortable, in nature and art, to build the spiritual field.
Designers dominate the vision through symbolic design and use minimalist design language to tell the stories of space, where people settle and are quiet. Black and white are the dominant colors of the space. The color derived from the ink element is the edge line on the sofa, is the geometric pattern on the pillow, which is free and easy in the painting, and is extreme in the space. Beauty happens in pure space, materials, elements, and everything.
Space is a way to unlock life. Open-mode guest dining room design, make the space transparent and bright. Natural wood veneer is natural, warm is to make the first and second floors throughout, the body interspersed and combination, complete and unified. Soft tone, delicate metal lines, minimalism, and natural materials fusion, calm under, calm.
Wood, playing the role that does not break individual character softly again in the space, eased the confrontation between white and black, spread acted the role of the background wall of the sitting room again.
The bright and open space embraces the diversified “simple” space, increases the sense of space hierarchy and lighting, and expands the overall visual feeling. The design of the dining island gives more sense of texture and ritual to life and also enhances the interaction and communication in life.
Natural, ethereal artistic conception focuses Chinese style charm in the space, pure wood high fixed furniture is natural texture, the wood color of different saturation, gray pulls open space level, the designer uses minimalist design language, give space Chinese style and modern individual character.
“When the window management cloud temples, mirror decal yellow”, every girl should have their vanity, in the space, but it is very important, decorative and functional both, it carries all the fantasy about external beauty.
The designer integrates the soul of Chinese ink painting into the space, vast and ethereal into the room in the picture, dark green and pure white bed is another interpretation of “ink”, derived from mountain green and white, pure, quiet atmosphere in the space to enjoy this calm.
The style of art embraces nature and humanity and restrnarrates the tranquil artistic conception in one space. Leisure moment to read a book, light through the white yarn, depicting the four changes, rain, and fog in the space circulation, between the virtual and real changes, long xiao.
Fairy tale innocence and texture in space, pink dance shoes is the beginning of the girl’s dream, Hermes orange and Morandi powder in space collision, communication, soft bed, high single chair, and girls love everything, pure comfort, is the designer in light as building a dream, let the real world and children self world mutual penetration, influence, new field, free growth.
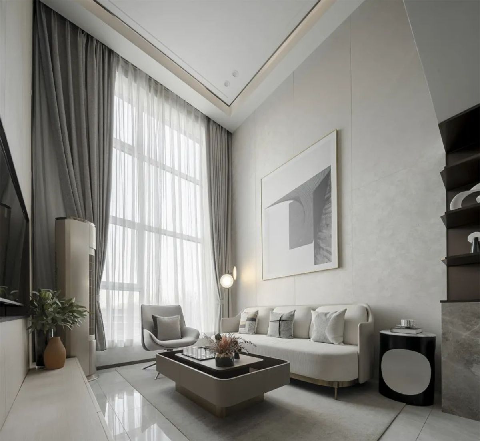
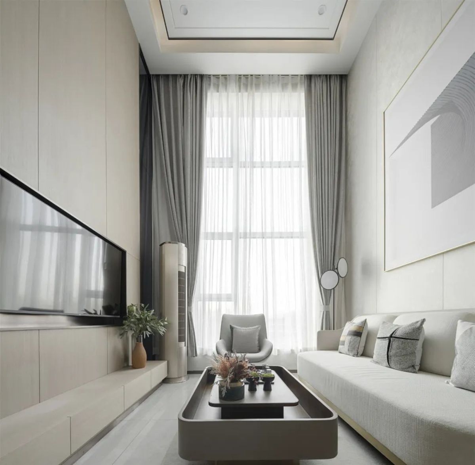

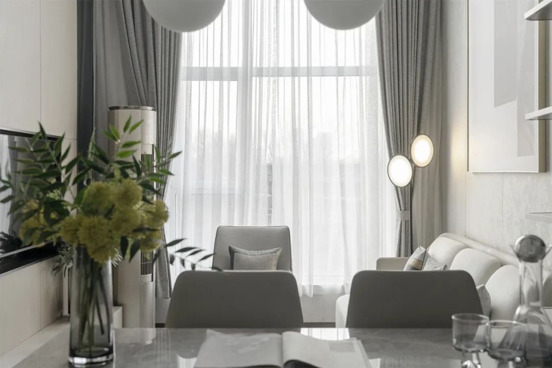
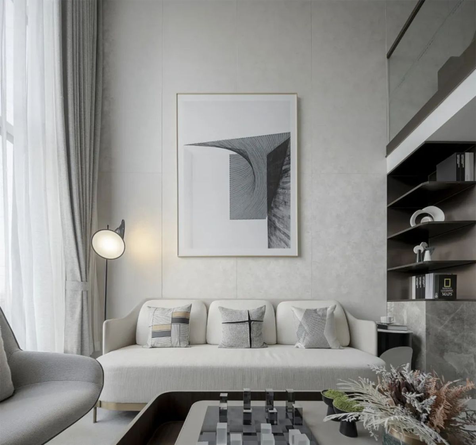

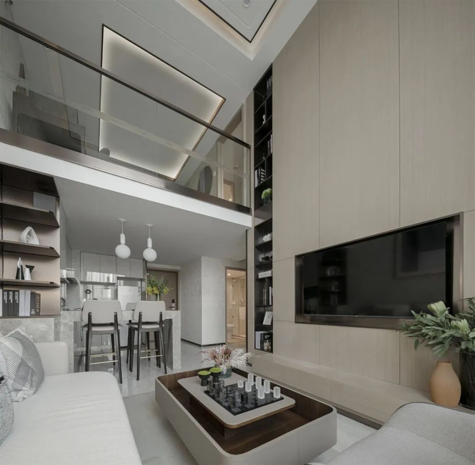

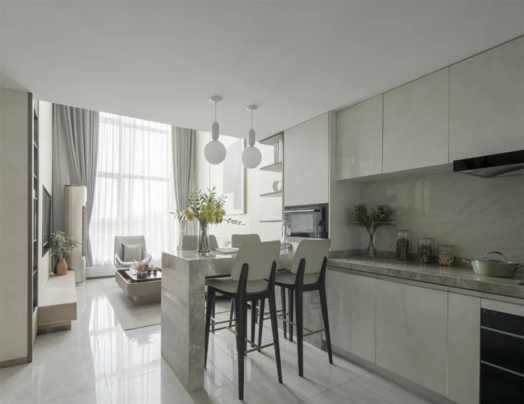


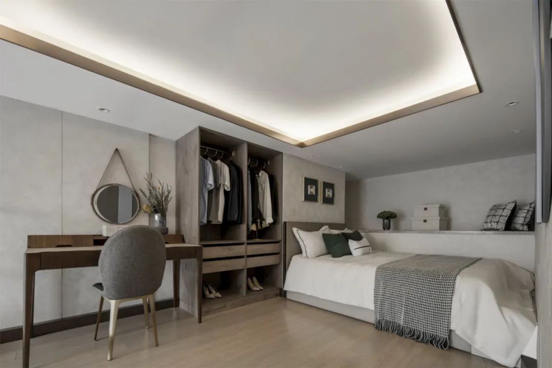
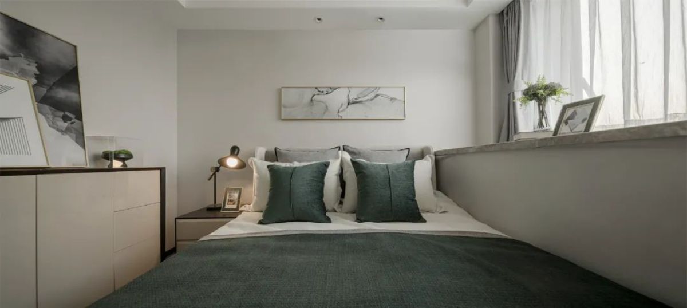
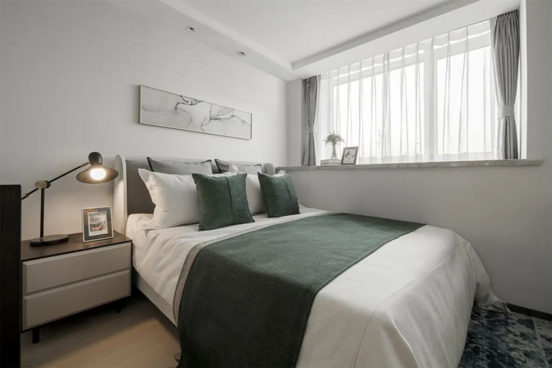
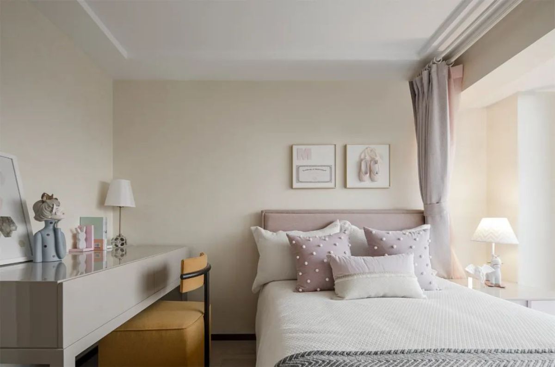

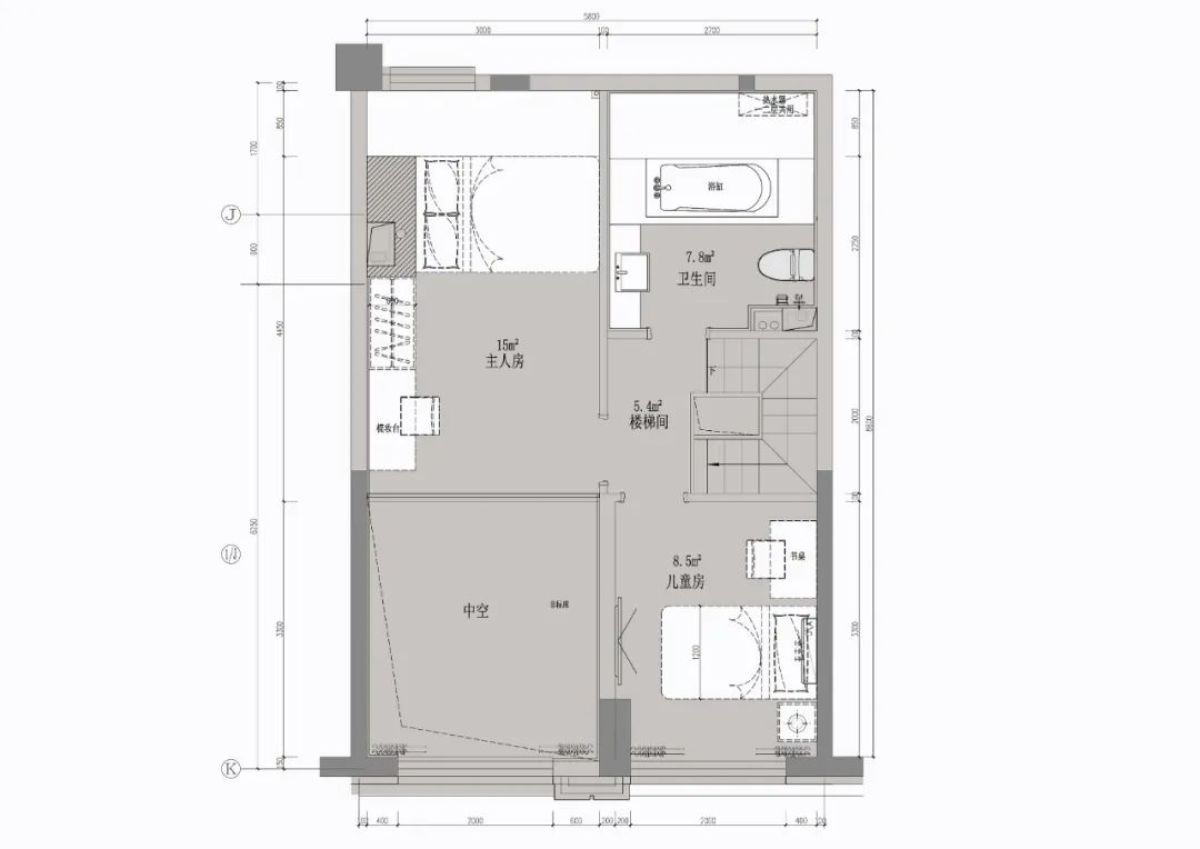

















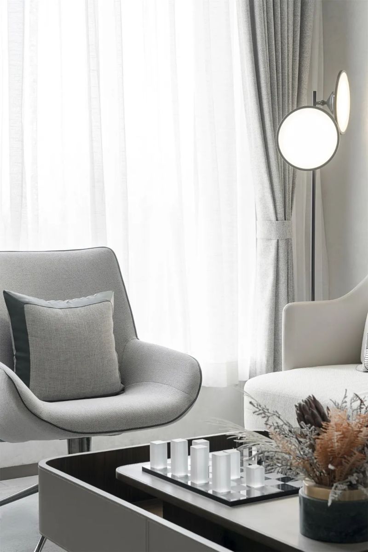
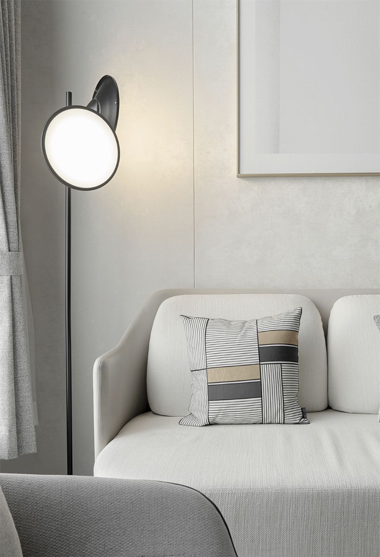

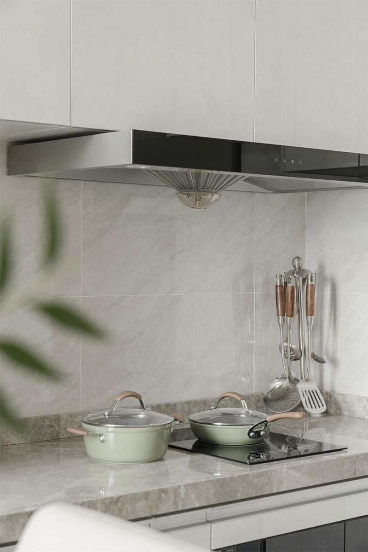
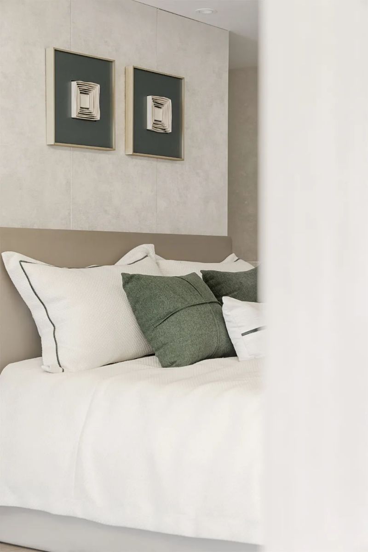

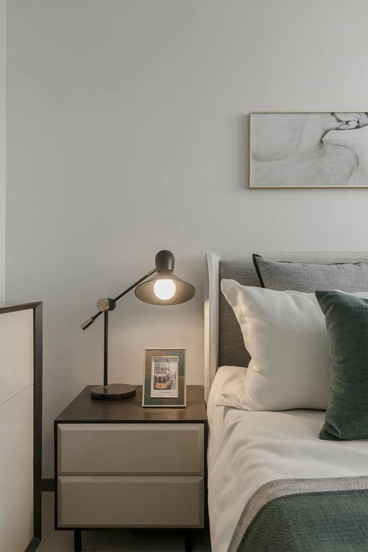
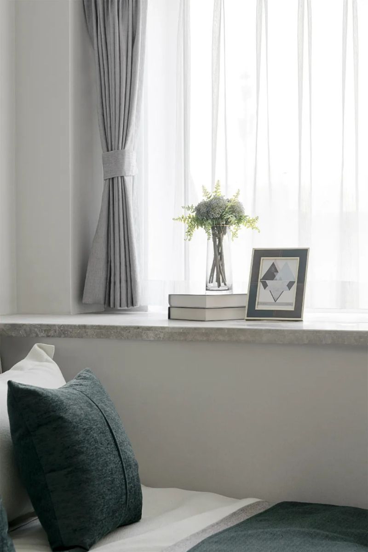
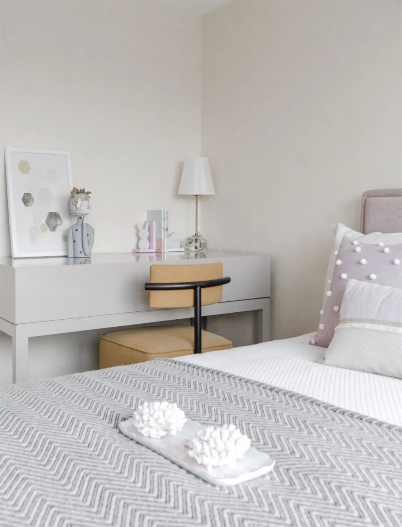











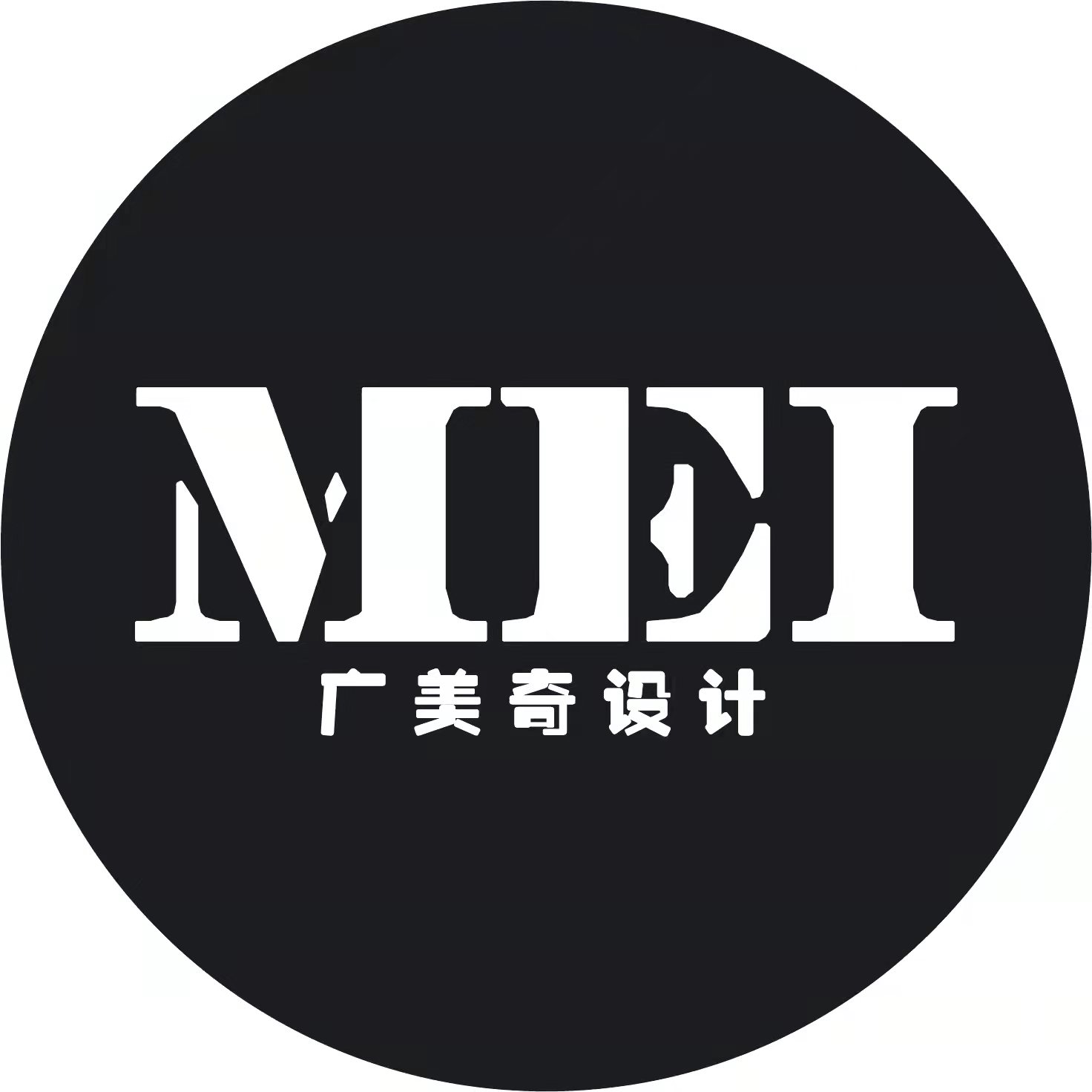
About MEI DESIGN
MEI DESIGN
Is a professional design agency that undertakes all over the country: real estate model room design, club design, star hotel design, commercial space design, villa design, so as to reflect the overall coordination style, present high-grade characteristics and connotation. Guangmeiqi integrates the operation management and service process into the overall plan layout, designs a unique original design plan for each project, and provides a standardized and strict whole-process tracking service to ensure the unique value of the project.
We firmly believe that we have always followed the business development concept of cooperation, communication and innovation. At every stage, we maintain active and good communication with customers, keep up with customer requirements, and ensure the quality and work efficiency of the works to the greatest extent, in order to achieve the service goal of “saving customers time, worry, and 100% satisfaction”.