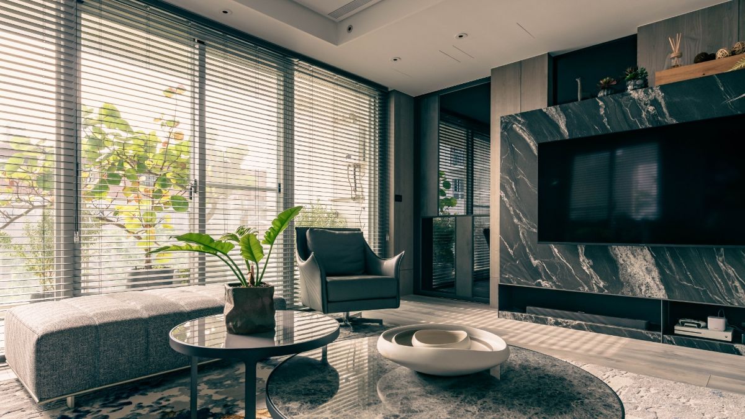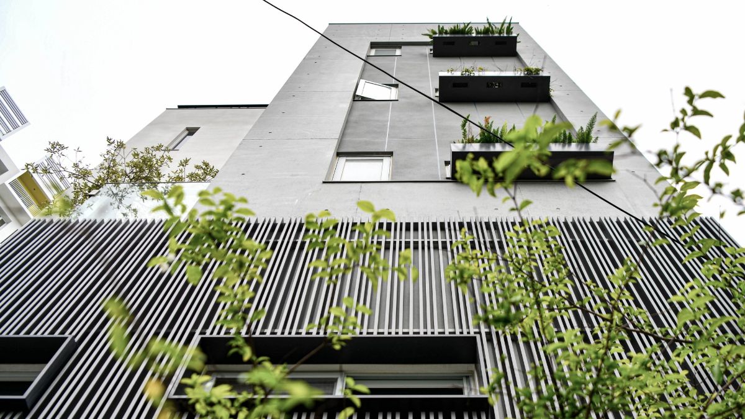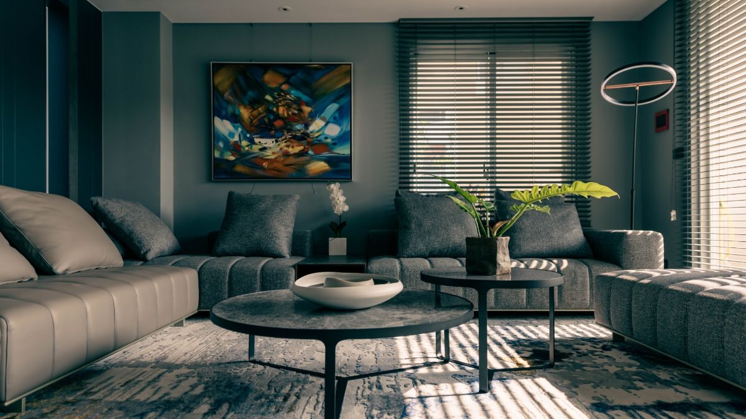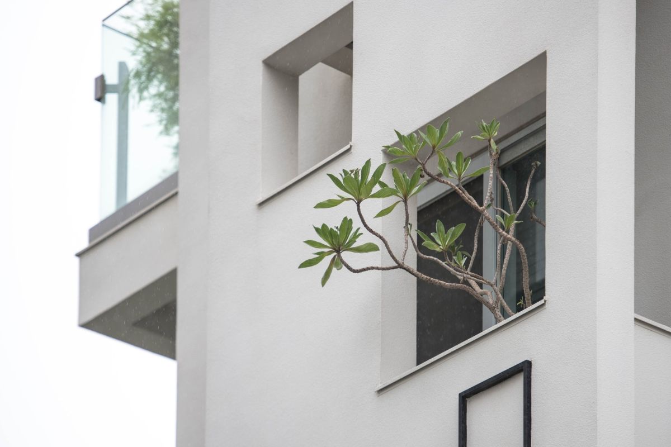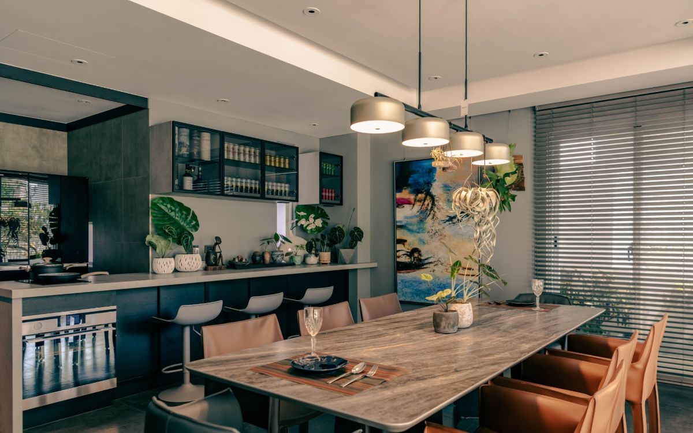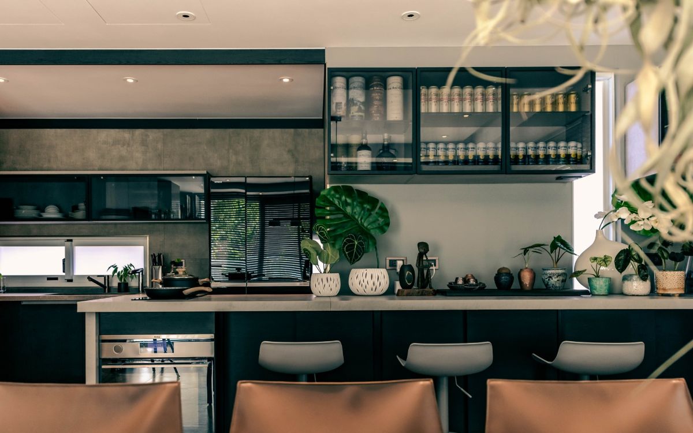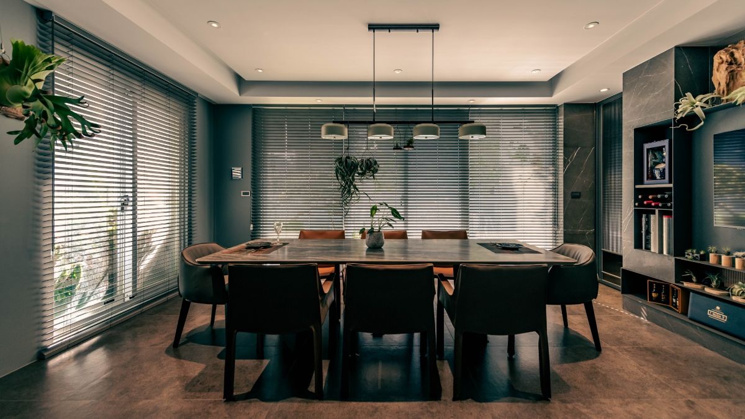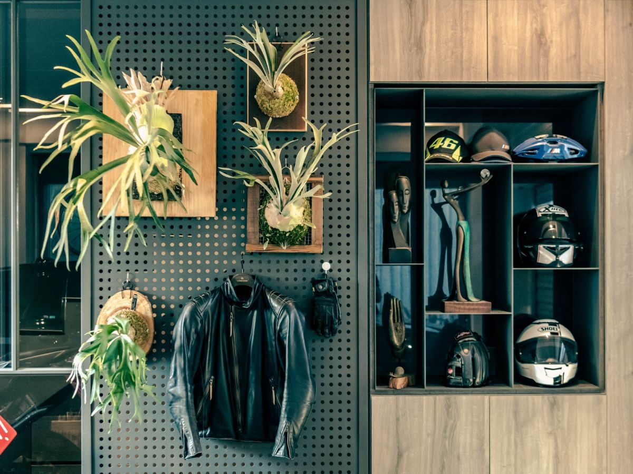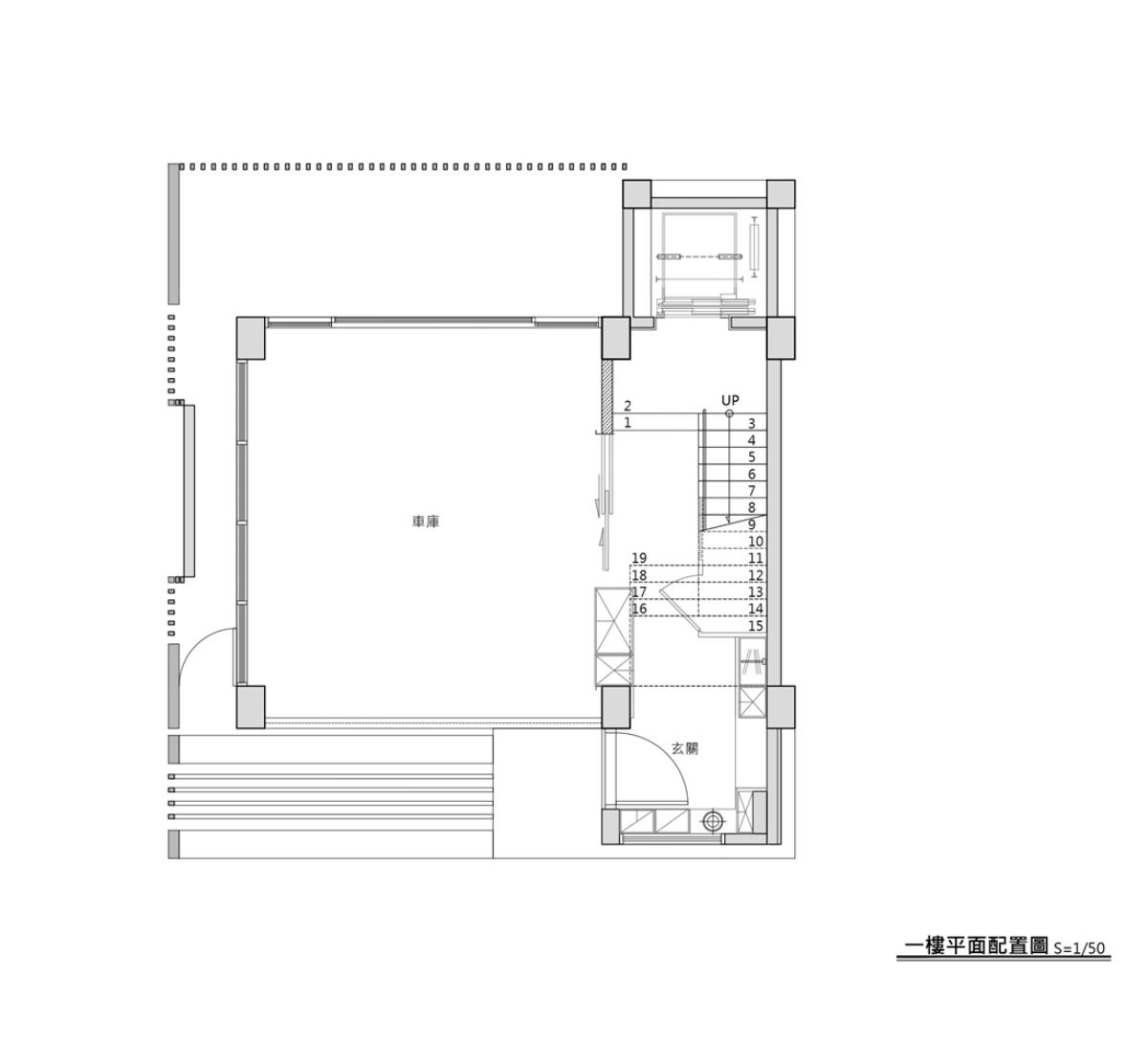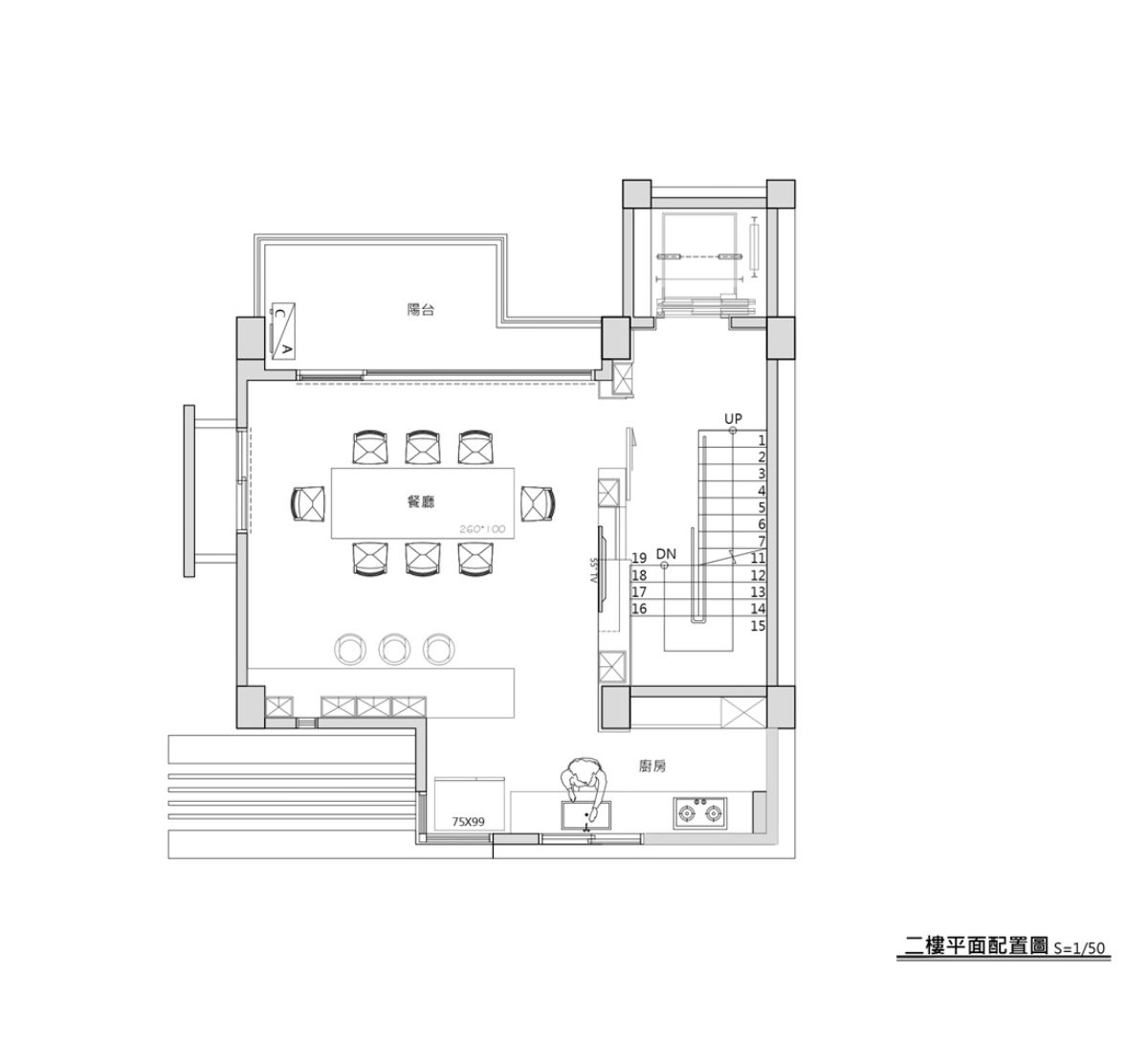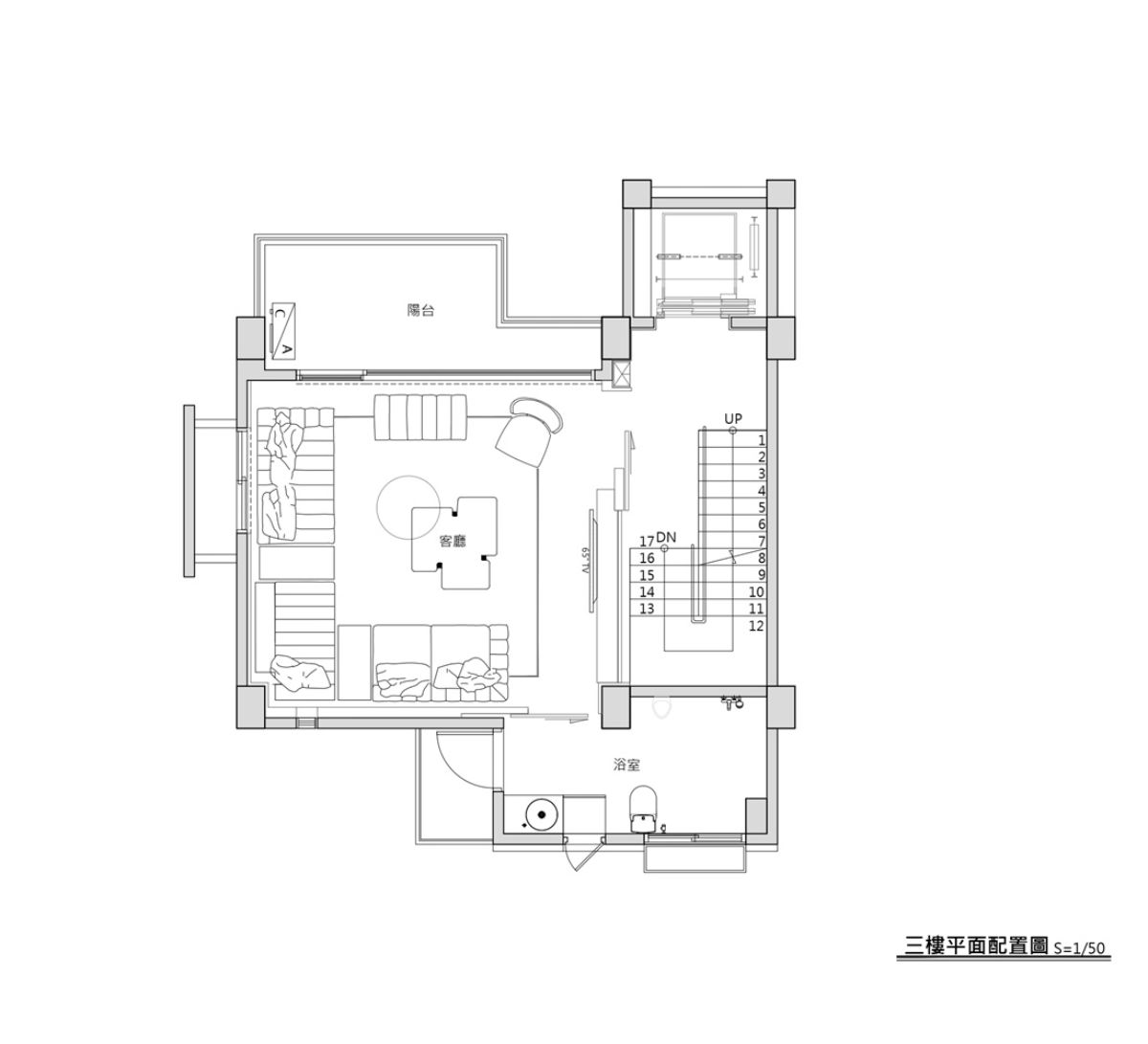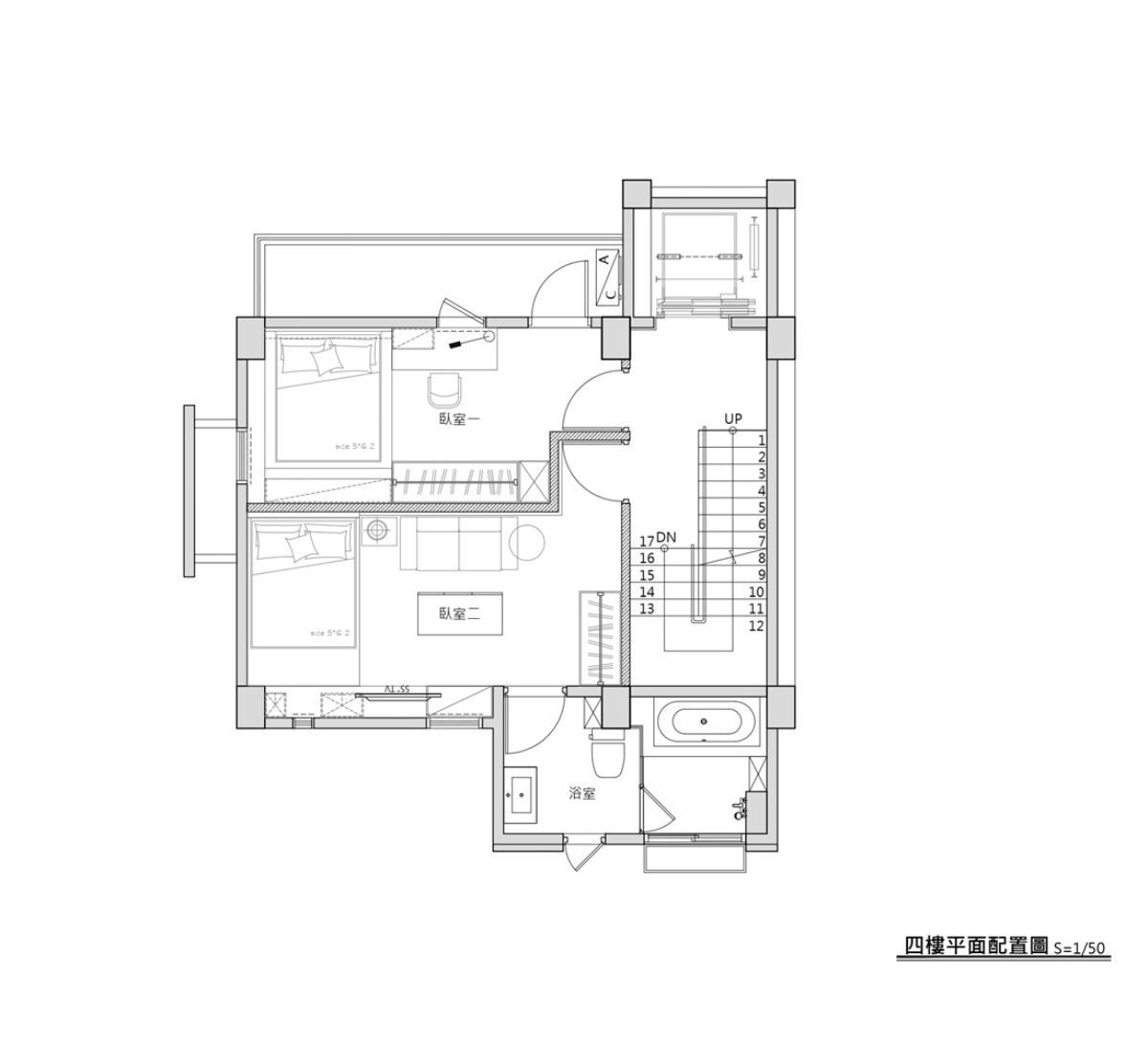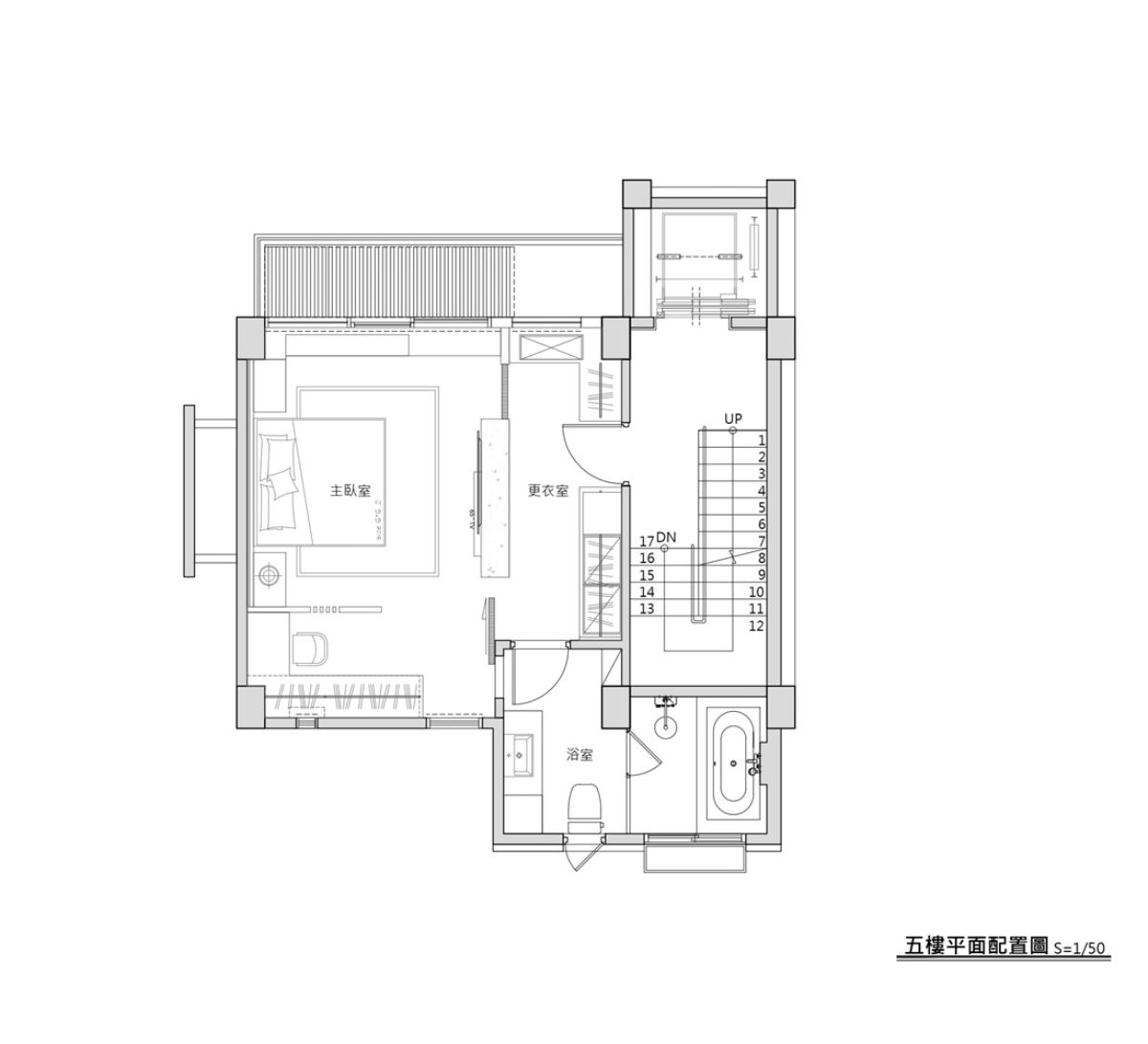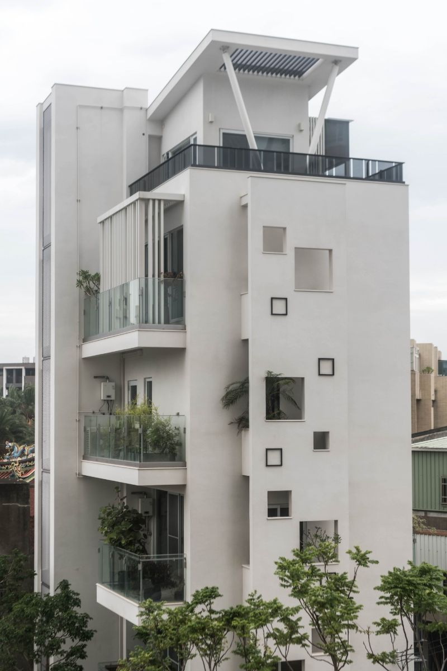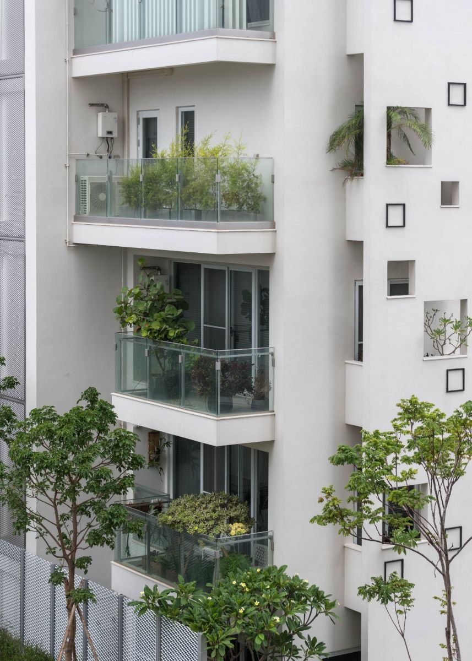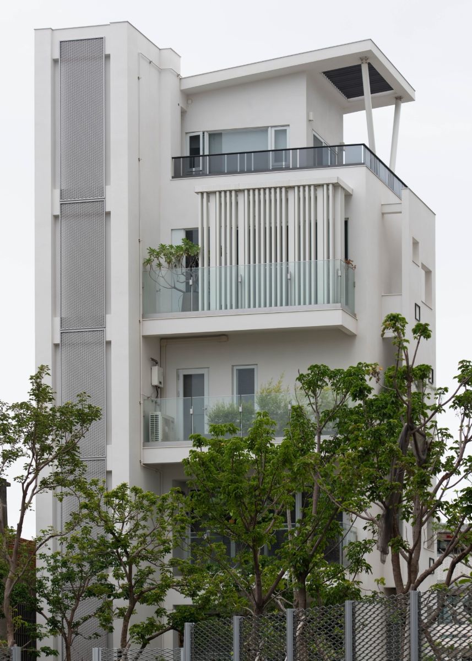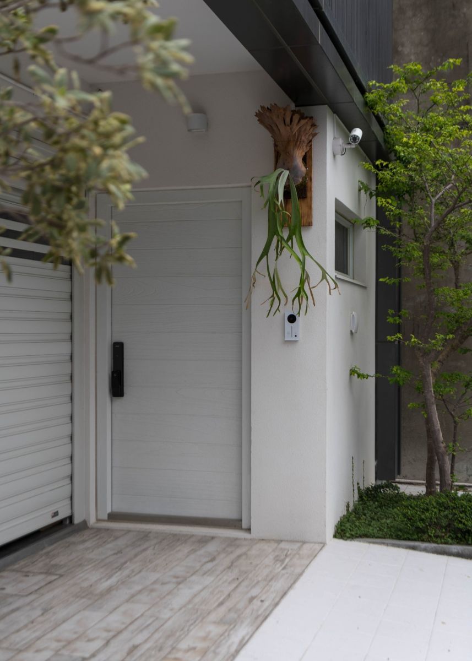Healing in Greenery
- Project created by Double Design Architecture Studio,
- won 2022, Innovation
- from Residential Buildings
Located in an alleyway in Hsinchu City, the building is decorated in fair-faced concrete. The rustic texture along with white paint slowly exudes an air of stability. Lots of plants and greenery decorate the environment, making it a resort island in the middle of a noisy city. It is the perfect place to escape from the hustle and bustle of city life. The minimalist and rigid appearance of the building is layered in a few striking plants for vibrancy, creating a scene of harmony with the earth.
In order to bring in abundant light, the front, rear and right bases of the building are deliberately indented, and windows of different sizes are hollowed out on all three sides to provide light and allow the entry of fresh air. Green plants are placed on the balcony of each floor, and the vertical green design concept allows greenery to flourish everywhere. On the left side of the building, the interior is also indented, and a shallow terrace is cleverly created on the outside for placing greenery. The square openings are staggered according to the height of the flower stand to carry out the organic green living style. An iron gray grille is placed on the second-floor entrance to add a ton of welcoming atmosphere and bring layers to the simple exterior wall.
In order to keep the heat down in the afternoon sun effectively, tall Arbor trees are planted in the backyard on the first floor, creating a barrier between the inside and the outside. Adding plants to the space can release a relaxing atmosphere and provide privacy. Arbor treetop views from every window on the lower floor sprinkle more fun to life.
The exterior wall of the elevator is installed with a white expansion mesh entwined with vines to keep the building cooler. On the other floors, balconies are built on the sunny side to throw deep shadows below and to enhance air flow as well. On the balcony of the fifth and top floor, clean white aluminum grille lessens the amount of heat, which serves as a heat barrier and also enhances the privacy in the bedroom.
Inside the house, the public sphere has an open traffic flow that allows light and shadow to spread to every corner of the house without any obstruction. The warm wood is the backdrop for the TV wall, and the reflective gray mirror in the middle section creates a sense of spaciousness imperceptibly. The gray and white stone marble builds the main view of the TV wall, echoing the color scheme of the building’s exterior. The flowing veins inject a distinctive personality into the static view.
Stepping in the dining space, the kitchen island with bar adds flexibility and serves as a distinction between the kitchen and the dining room. The kitchen island extends along the wall and expands into a slender countertop to place the owner’s collection and small plants. Sunlight passes through the wooden louvers and casts light shadows on the floor, establishing a place to forget all worries and get peace.
