PARK UP TOWN Model Room
- Project created by AC Studio,
- won 2023, Silver
- from Showroom
Beijing: Everything Is Art, artists and designers never stop thinking about breaking time, and regional culture is the boundary they are constantly trying to break through. The design of the whole plane moving line is produced in the structure, but it is not restricted to the original structure. The first floor is a public area, the second floor is a living space, the third floor is a patio party camping space. The fusion of the living room and dining room provides the maximum permeability for the scale of the space. Divided Wall art, large area of metal plate, virtual and real mutual overlap, so that the spatial relationship between the extension of Progressive. To a greater extent reflects the sense of no boundaries between functions. Based on functional considerations, the study can be used as a family office space, but also retained the role of open sharing. The artistic ambience is reflected in the master bedroom, where modern furniture collides with the complex geometry of the Gothic architecture rose window. Will be different styles, different times of furniture jewelry clever blend together. Walk into it, as if the Museum of Art in their own home. With a sense of scale and diversity of the space, the host can either rest here, but also as an art gallery to show friends their beloved collection. The leisure area on the third floor meets the entertainment needs of the host. What this model wants to present is the infinite imagination of ‘home’ and the innovation of life trajectory.
From the beginning of the project, the interior, construction and party a team work closely together to study the feasibility of the project and a variety of styles can be generated. After many program adjustments and repeated speculation to choose the direction of the Light Museum of Art as the overall architectural and interior design principles. Like ancient Chinese landscape painting, always in the momentum and details of both sides can achieve a perfect balance. The interior design takes the potential on the space, takes the quality on the detail. The area of the whole project is not particularly large, can be regarded as a real estate demonstration area sales office medium standard. How to make the space in the function can use, broad enough, beautiful enough, is the interior design is like painting the same balance. The south-facing surface uses a zigzag moving line parallel to the glass curtain wall to open and strengthen the daylighting as much as possible. The position of the sand table in a small overall area or dug out a pick-up area, increased the extension of the vertical space. The ceiling of the negotiation space is like a flying bird flapping its wings, and all the decorative lines extend in one direction. All of these are small space to make larger, that is, macro-momentum. The entrance was deliberately designed with right angle turning of the moving line, a bit like the Chinese do the garden, take the meaning of shelter. Then take the opportunity to move the moon door to the ceiling. Sand table area of the wall to do a lot of volume interspersed, but also echo the logical relationship of the building lines. Water Bar and negotiation to do a curved top and wall, but also in order to and entrance smallpox do echo, increase the details, it is micro-qualitative.
Beijing: Green is nature’s most essential color, avocado is no exception, represents the birth of life gentle and innocent. It is not pure green, but with a hint of yellow. Deeper than the vegetation green, there is a quiet and elegant charm; more than dark green a trace of vitality, just the right tone of light and dark, charming and elegant, full of vitality and not frivolous, it looks good-looking and high-class. Stepping into Entryway, the spatial pattern of opening and closing, the collision between classical and modern, reflects the aesthetic attitude of space tolerance and openness. Multiple materials splicing hidden design to break the corner narrow and dull, to create a clean space pattern. Slow down from here and let your mind and body relax after a long day. The bright colors in the cold gray texture and the natural scenery introduced by the strip windows all make the space more and more heated. Through the clean and elegant modern gray neutral color space, decorated with a sense of quality and high-class sense of bright gold, supplemented by the representative of the vitality of the sun yellow, in search of quiet fusion, the inner feeling, find the energy of a family. The multi-functional complex layout connects the dining room and living room together, maximizes the value of the space, flows smoothly in the different partitions, and releases the sense of beauty and level with the free shuttle of natural charm. In addition, with exquisite furnishings, warm and cold materials, light and dark orderly combination, with a view to the collection of quality, art, comfort as one of the light luxury lifestyle. Focus on function and spatial organization, advocating the atmosphere of low-luxury composition technology, simple shape, coupled with the relaxed avocado green, details and metal, the overall create a modern light luxury elegant atmosphere. The fresh and elegant avocado hues bring out the nature of nature in the elegant atmosphere, where an elegant lifestyle has taken shape.
Beijing underfold: Prosperous Song dynasty, Elegant Ode. How many romantic scholars, beautiful women, in a garden in spring, pine needles fried tea, impromptu lyrics, in the Song dynasty, the beauty of the Song dynasty was traced back to culture, and the modern aesthetic logic was used to deduce the moral character of the Song dynasty, the first floor of the stack house is the main activity space. Guest, Meal, kitchen connect with the point, weaken the boundary of the space, break the barrier of the wall, make full use of every inch of space. Large area of wood elements, with occasional linear metal elements, so that the space is full of rustic delicate touch at the same time, without losing the simple and lively atmosphere. Simple and clear geometric elements, harmonious color fusion, affinity to natural material texture, together with the reconstruction of the space.
The open-plan kitchen magnifies the comfort of the limited space, and the kitchen counter is placed on one side of the dining room. Occasionally, the entire family gathers to prepare dinner, or ask a friend to bake afternoon tea, or children join hands to make handicrafts, tizu tirelessly, host and guest enjoy. If a guest stays over, the guest bedroom next to you can rest. By the spiral stairs into the second floor, the Master of the living room, freehand painting lifelike, flowers and birds plants and irregular patterns, abstract and concrete, dark and light… … through the mezzanine to create a fitness space, to meet the owner’s daily exercise needs, perfect the function of the entire space. From the underground car park into the first, located in the lower level of the living room. This is a propositional thinking about boundaries . The social field and other spaces to form an independent but not separate, integration but not conflict of the dynamic space relations At the same time, the use of the extension of the basement reception area, magnify the“Zen” meaning, the tea room to achieve elegant and awkward balance of the key . Will explore the eastern aesthetic philosophy to the extreme, restore a light and flavorful, simple to reach the realm of tea. Magnolia flower chandelier next to escape oblique, suffused with moist luster, virtual reflection of the bamboo shadow wall, a group of Natural Zen.
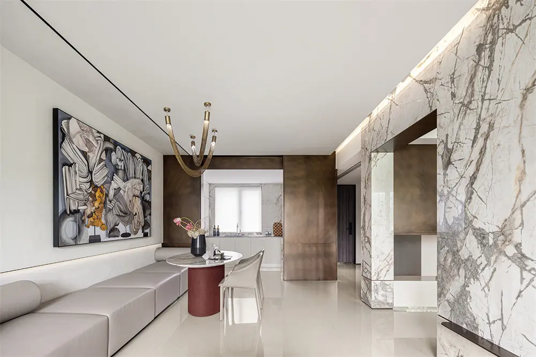
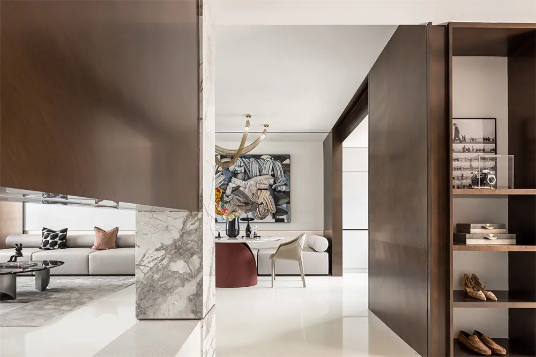
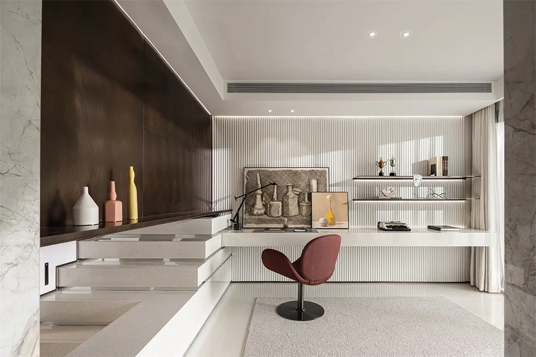
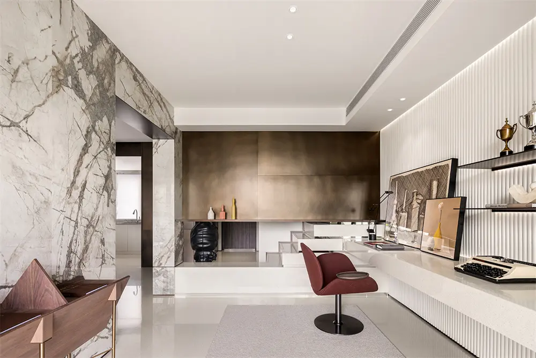
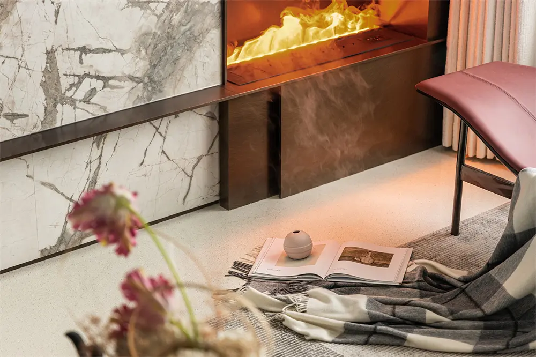

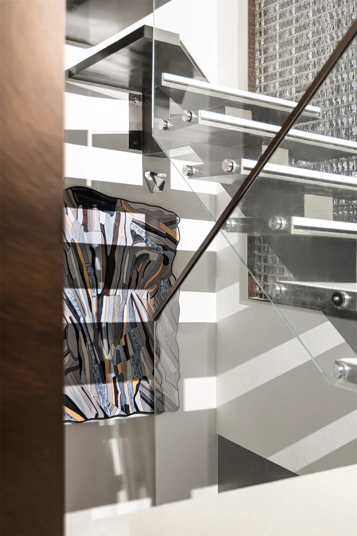

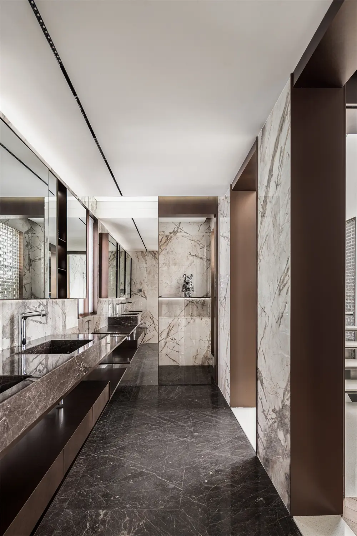
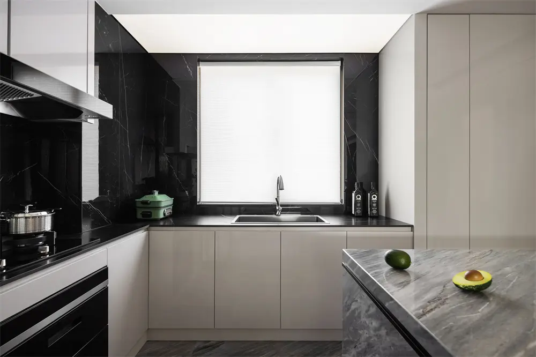




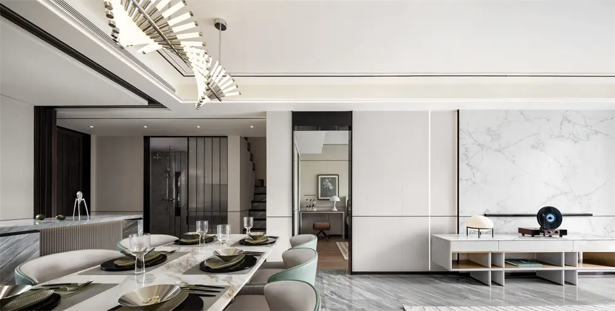
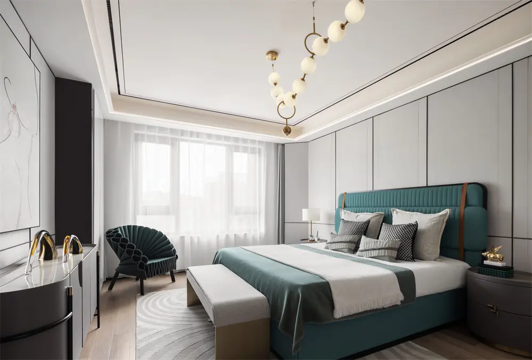

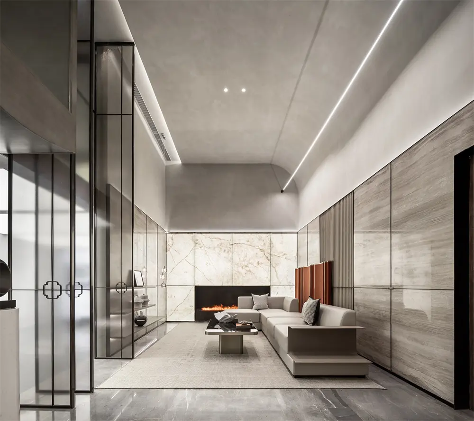

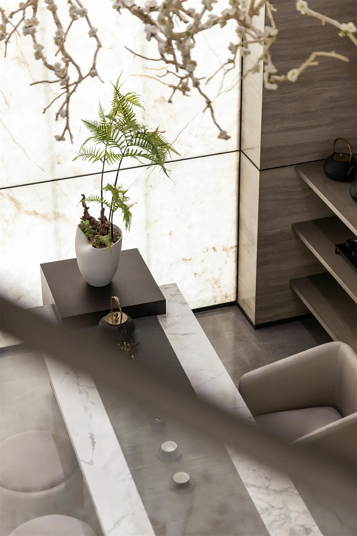
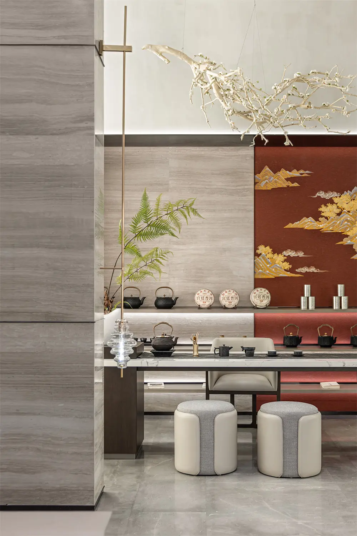

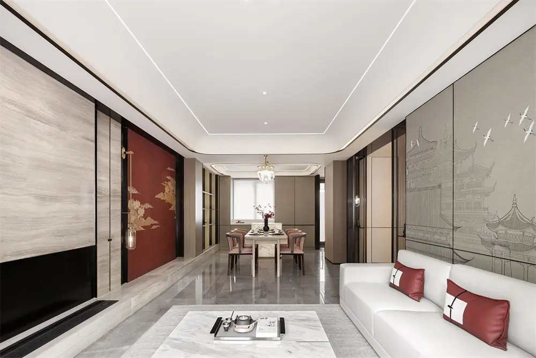
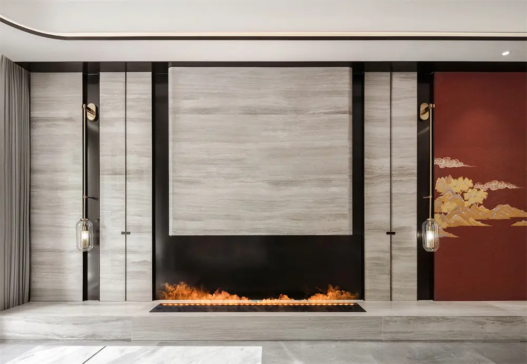
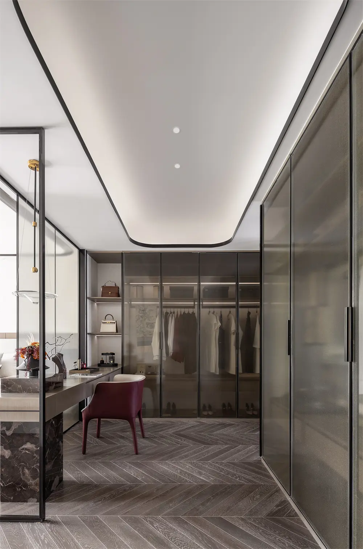

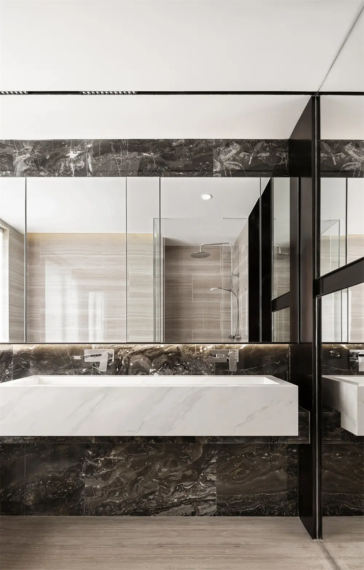
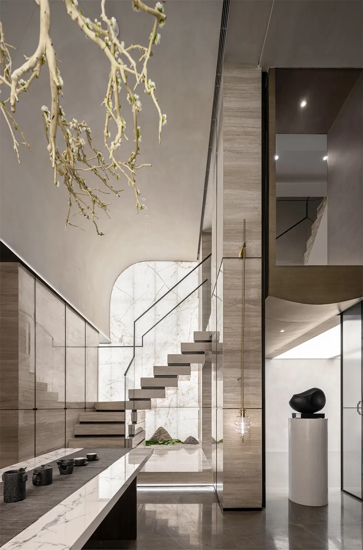




























About AC Studio
AC Studio, founded by Ms. Chang Ying in June 2016 in Shanghai, is a young and dynamic company. The company mainly services include: Sunshine City, BBMG, JIANFA, Rongxin, lujin, real estate and other major domestic real estate companies, corporate offices and high-end private residential customers.
