CCCG Real Estate · C&D · Wuyuan Vision
- Project created by Goodlinks Design,
- won 2023, Innovation
- from Real Estate Sales Space
The Wuyuan Vision Demonstration Area has been designed to reflect a hotel-style service, exquisite craftsmanship and top-notch experience. Artistic techniques have been employed to create a visually stunning hotel-style sales center that offers customers an unparalleled real estate transaction experience. The interior design adheres to three distinct visions, including hotel-style etiquette of going home, high-end quality community, and artistic quiet courtyard with waterscape. Overall, the sales center is a beautiful blend of functionality and aesthetic appeal.
The demonstration area’s design takes inspiration from Xiamen’s city tree, Delonix regia. The design concept is based on the shapes and artistic expression of Delonix regia’s leaves and flowers. The interior design also incorporates the positive symbolism of these leaves and flowers. The project’s goal is to create a tranquil and sophisticated space in the midst of a bustling city, making it an attractive place to reside.
By implementing suitable layout arrangements, various functional areas are seamlessly connected to cater to the diverse requirements of the visitors. The circulation design takes into account even the minutest details and ensures that the identity of the space is maintained. The elegant corridors, warm decor, and courteous service provided by the personnel create a considerate and attentive hotel-style environment that makes the guests feel respected, relaxed, and at ease.
The interior design seamlessly blends with the architecture and landscape design, using Wyndham gray stone below the belt course on the ground floor to accentuate its solidity and superior quality. The primary back wall is composed of blue crystal with a consistent veining pattern, while custom-made aluminum carvings add to the luxurious, refined atmosphere of the hotel’s reception lobby, reminiscent of high-end city hotels. The curved facade and ceiling heighten the overall spatial value.
The sales center has undergone functional upgrades by incorporating a tea bar, book bar, and fitness area in the sunken courtyard on the first basement floor. This has improved the sense of community in the area. The use of dark stone pavement creates an overall tone, while modern and luxurious elements are achieved through the use of wood veneer, customized transparent metal mesh shaped like Delonix regia’s flowers, and other materials. The theme elements are seamlessly integrated throughout the entire space.

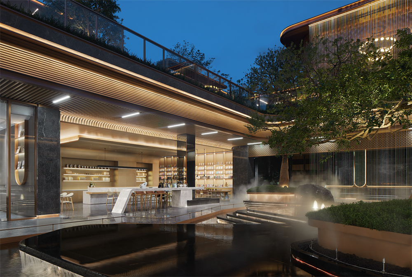
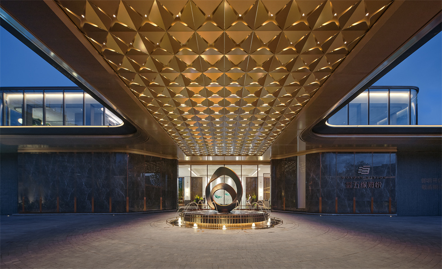
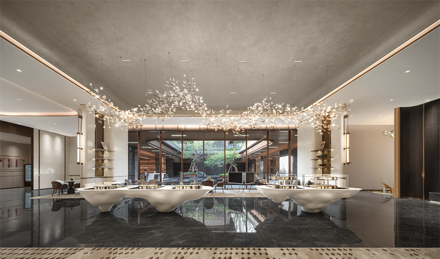
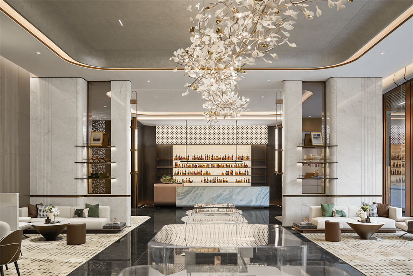
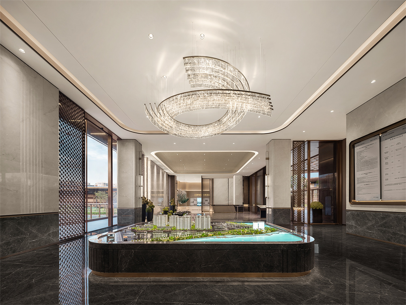
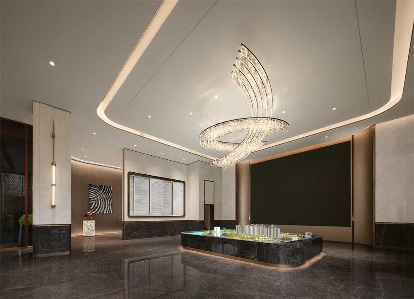
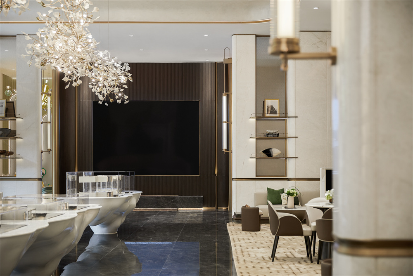
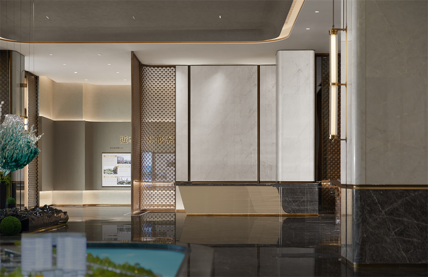
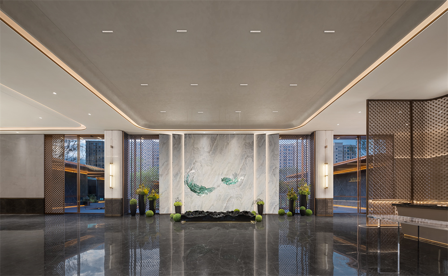
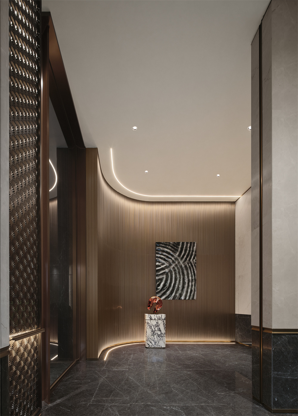
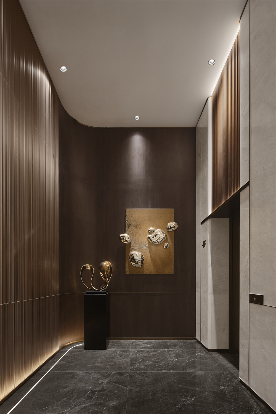
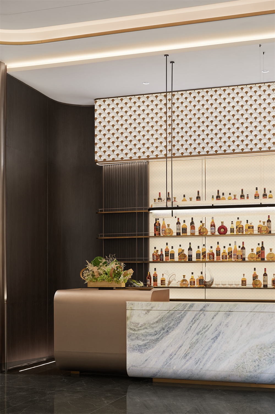
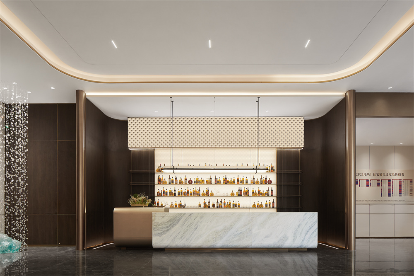
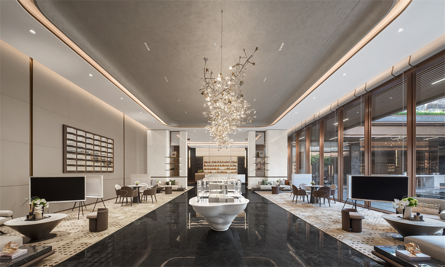
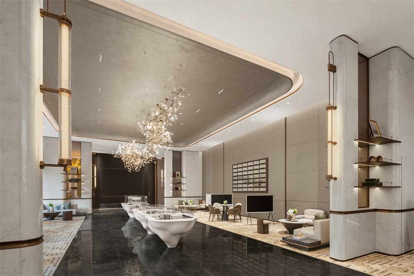
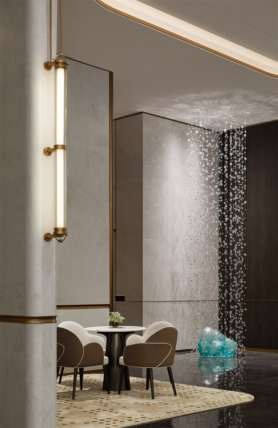
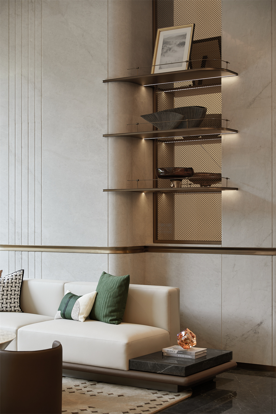
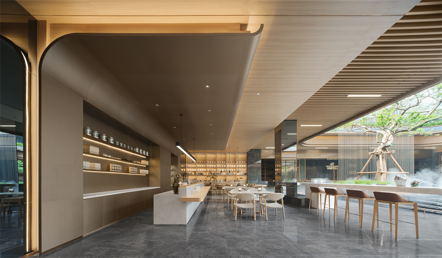
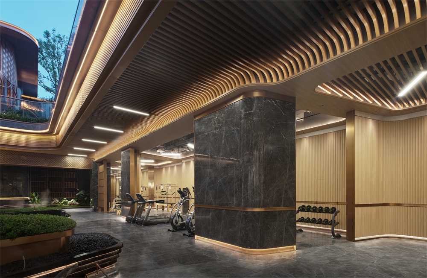
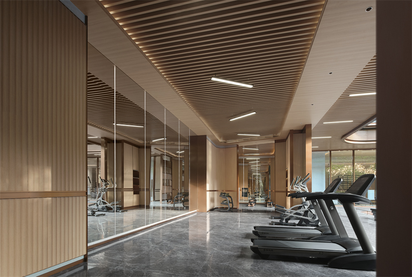
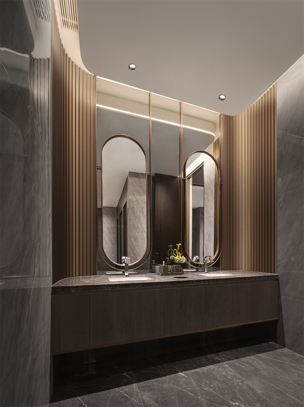
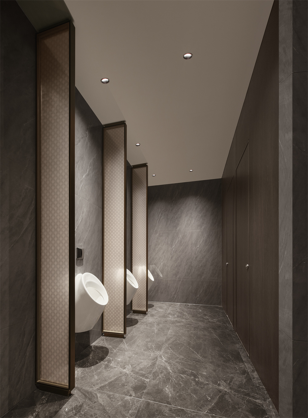
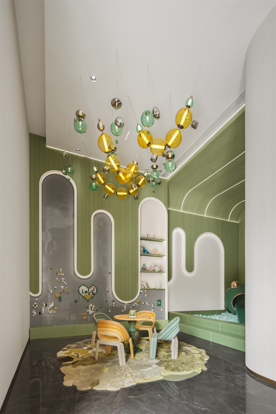
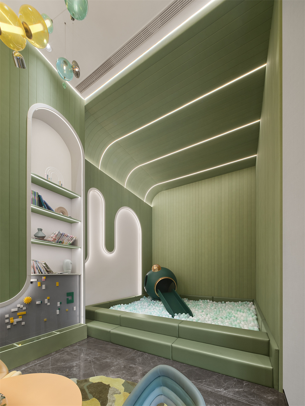
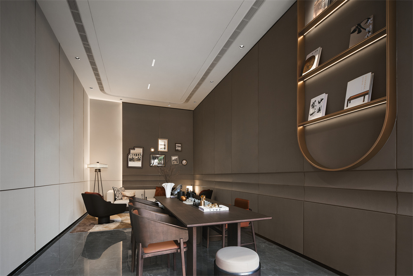
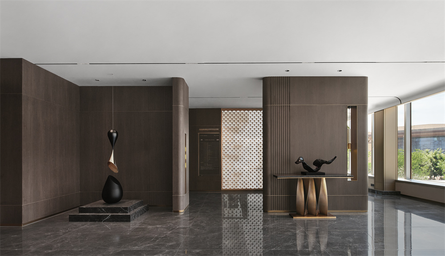
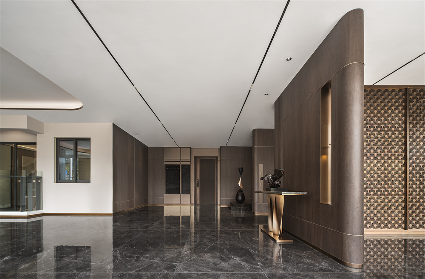
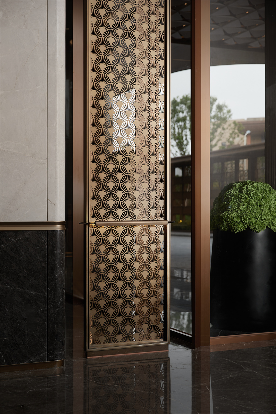
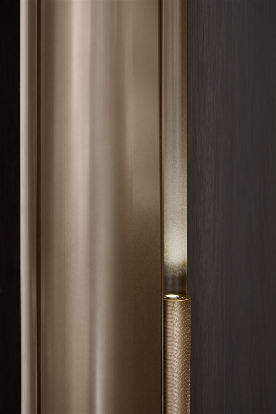






























About Goodlinks Design
Goodlinks Design was founded in Taiwan in 1981, to offer design services for large developers in the region. The company’s founder, Shih Nan-Ciao, is revered for his expertise in space utilization and has earned the fame of “space magician”. In 1998, the company relocated its headquarters to Shanghai. Over the years, Goodlinks Design has expanded its business to include various services like land planning, product positioning, architectural design, landscape design, interior design, and soft decoration design. The company has broadened its design scope and now caters to shopping malls, hotels, leisure, entertainment spaces, and other types of projects. Goodlinks Design has a strong focus on professional space arrangement, style control, and design techniques, and has designed thousands of properties for leading developers in China. The company’s vision has expanded, and it has started its internationalization with expansions in Saipan, California, and Malaysia.
