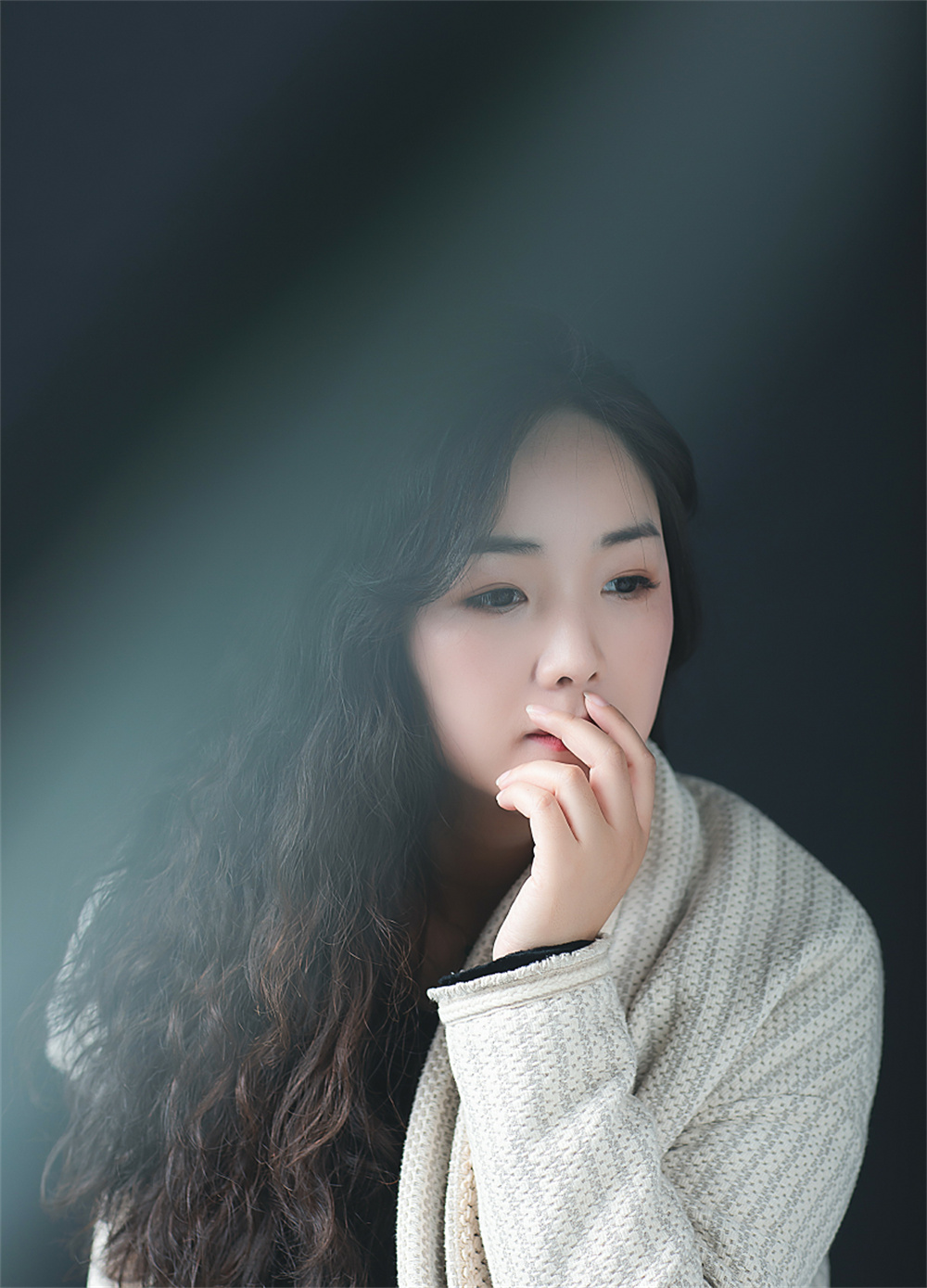Another symbiosis of people, things and things in space
- Project created by Junjiao Ye,
- won 2023
- from TOP50 Designers
Another symbiosis of people, things and things in space
each own space
It’s all a construction of the self-field
It is a baptism of self-spirit
It’s a renunciation of one’s own life
It is the shadow of life philosophy
It is also a symbiosis of people, things and time in space
11,000 adult trees, 120,000 square meters of forest, and 100,000 square meters of green space, all of which are full of vitality in the eyes. This place is as beautiful as “Jurassic Park”. “Secret Realm” is a high-tech residence located in Putuo District, Shanghai – Zhongying·Black Forest.
The whole project has 8 major systems and 34 patented technologies; 102 kinds of world-class building materials; the greening rate is as high as 100%, just like being in the Black Forest of Germany; and the somatosensory temperature in the project is 6-8 degrees lower in summer and 4 degrees higher in winter, super high oxygen-rich It can be described as a well-deserved technological residence.
In such a living environment, the creation of every small home is full of yearning for future life. This project is also a “future living space” created by a family of three and designers. So how to build a 300-square-meter high-tech residence?
The owner of the house is a happy family of three, with a lovely boy and a second child in the future. Therefore, in the layout of the house, the best south-facing space was reserved for the children, and two children’s rooms were created. The life of the hostess and hostess is also full of artistic and cultural atmosphere. In order to satisfy the family to have enough space for quiet study and enjoyment of art in the future, frameless curved glass partitions are used without breaking the overall transparency and brightness of the dining room. There is a study room. Considering that there are children at home, the designer added a curved bookcase under the glass to prevent the children from bumping into the glass. In terms of style, technology and modern design are integrated into the artistic style, and the whole is built with simple tones and high-quality furniture. The overall space is calm and heavy, yet simple and elegant. It seems to sprinkle every romance and emotion in every corner of the room.
Look, what was crushed and thrown in?
It’s Sunshine: Born to the Sun
This is a house spoiled by the sun
The north-south transparent pattern plus panoramic floor-to-ceiling windows
The light of vision is indulged in the air every second
The sun shines on the sofa through the invisible curtains
Soft and comfortable fabric, cool and advanced blue
Let your body and mind be released in the space created by this sofa
The sun shines in through the blind curtains
Soothe the tiredness of the day
The side table in the living room echoes the color of the sofa
Place it on a marble table top
A portable table lamp setago from &Tradition
Simple, beautiful and easy to use without plugging in
VitraResting Bear blue resting bear lying on the ground
Injects a touch of vitality into the simple space
It seems that even the carpet is breathing
Decorate every detail in the wall
All perfectly interpreted with different videos
EasyEdges series of corrugated stools sitting on the ground
Zhang Zhanzhan’s limited edition red pupu bear by the wall is out of print
even in a small space
can also find the symbiotic energy
The material of soundproof glass ensures privacy in space
Without destroying the transparency of the original space
At the same time, in order to ensure the safety of children
A family-sized bookcase is built in the lower part of the outer periphery of the study
It can only consider the safety and meet the storage function of books
Design wood grain desk
The curved lines echo the overall lines of the study
Bookshelf combining black and wood grain
Decorate with a golden table lamp
Sitting on the edge of the bed between desks
&Tradition shuffle tea table and sofa, desk and bookshelf
The perfect fusion of depth and agility in the space
The study room separated by the living room space
also secretly smell the sun
Turn over a book you want to read, put a piano
All eyes are warm and beautiful
Time may be willing to stop its hasty pace
Let the years look quiet and good
It is the smell of fireworks: the most soothing
The reflection of the afternoon is elongated
Dining room that echoes the living room
Sharing the different sunlight and scenery at the north and south ends
Custom-made YEZ ZONE terrazzo dining table
Half arc, half right angle perfectly fit the island platform
With designer chandeliers
The light and shadow make the delicious taste of the entrance become the darling of art
Dark gray and white tones as the overall color scheme of the kitchen
The square island is practical and beautiful
Make daily chai rice oil salt sauce vinegar tea
Exudes a different smell of human fireworks
Carefully caressing the hearts of mortals
Texture: simple and advanced
Some people say that the closer to the body
The more advanced the embodiment of texture
Every night’s dream is inseparable from the blessing of the bedroom
The simple Italian style vividly depicts the sense of luxury in the bedroom
In order to use the space more rationally
Remove the wall between the original cloakroom and the bedroom
The background of the bed is made directly from the back of the cloakroom
Increased the depth of the bedroom by 20 cm
Velvet headboard plus high-end comfortable mattress
The simple yet textured background wall silently adorns the master bedroom with a sense of luxury
a neutral wardrobe with a wood grain border
Indifferent without losing a trace of jumping
Complements the texture of the cloakroom
Every lamp at the head of the bed, every decoration
No more, no less, just right
Silently exerting its own value in the space
use dark blue with gray for a boy’s room
The yellow single product is used as an embellishment of space color
The other room is reserved for the little life that will join the family in the future
so a neutral palette of dark green and orange
Collision of red and green; blue and yellow
It seems that every night I fall asleep
Can playfully tell two fairy tales
The different bathrooms are also done in neutral colours.
Gray and white color matching is not only a classic in the era
It is also the fashion of the future of the city
The whole house is 300 square meters
Every space rebuilds a new life here
This place is full of sunshine, filled with the smell of fireworks, and also full of sense of luxury
The details hidden in every place are exquisite and meticulous
These are life attitudes that have been crushed and thrown in
derived another self
The symbiosis of another person, object and time in space
Contribution project: Eagle Black Forest in the 40 million flat layer of Putuo District, Shanghai
Designer: YEZI
Household brand: YEZ ZONE
Photographer: Xiao Xie
Contact number: 18817251126
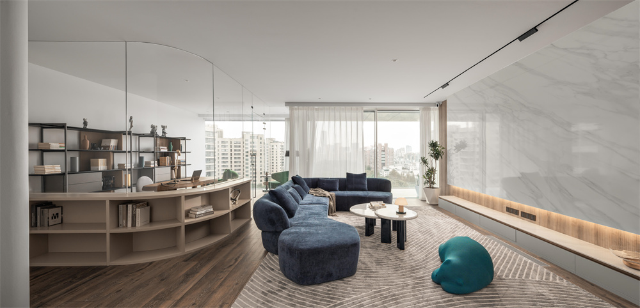

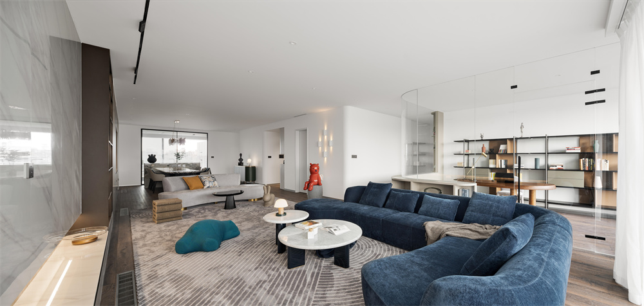
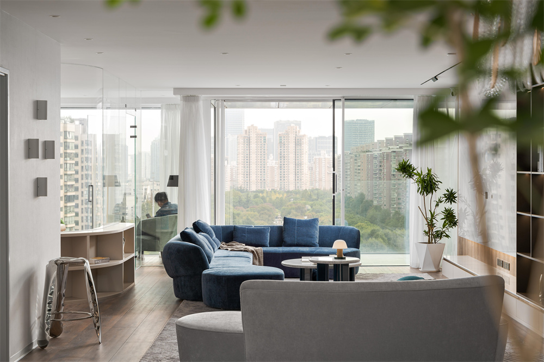
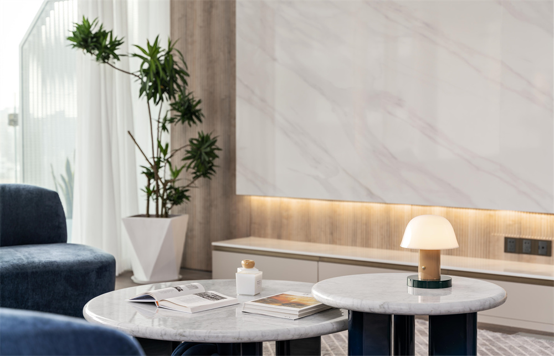

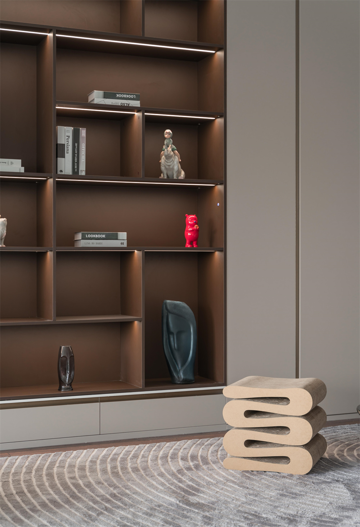
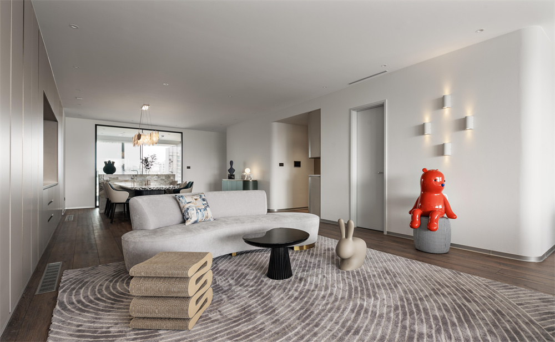

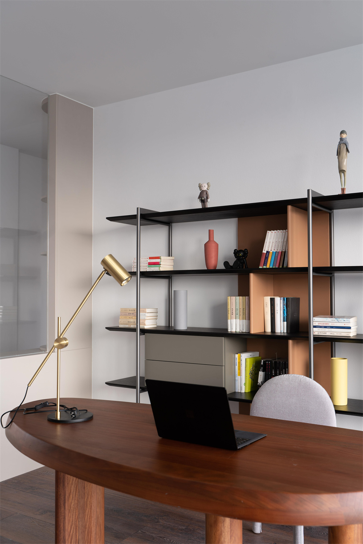
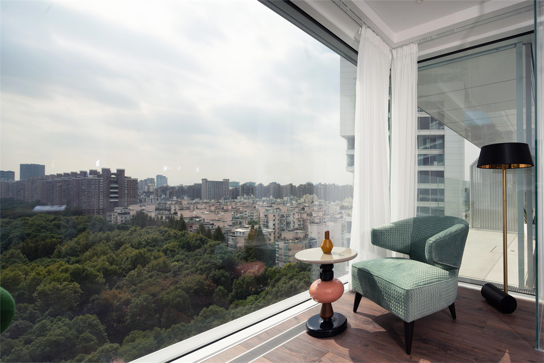
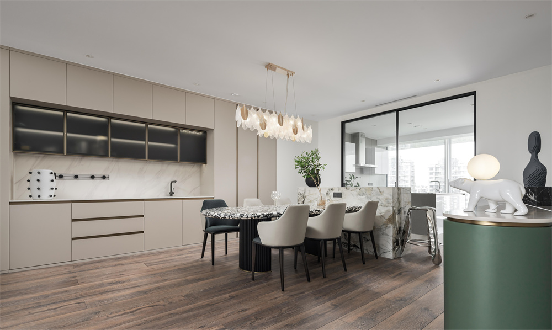
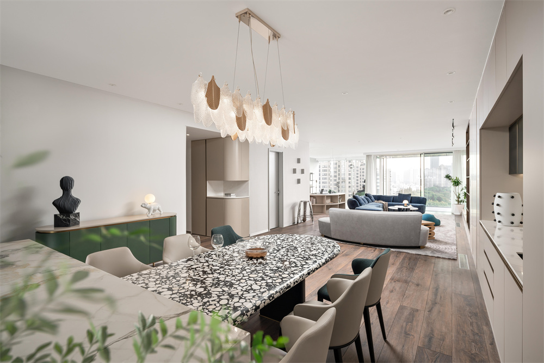
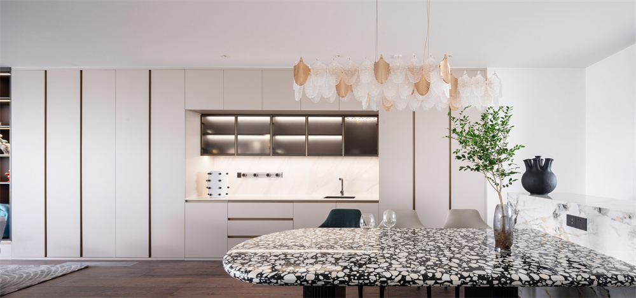
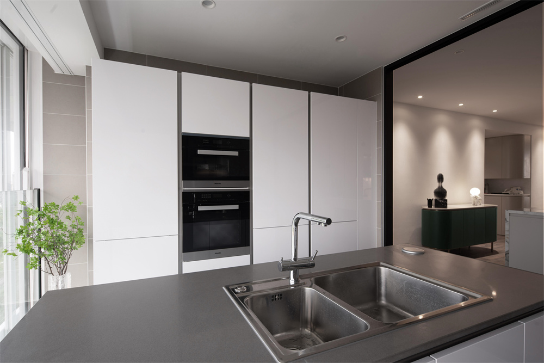
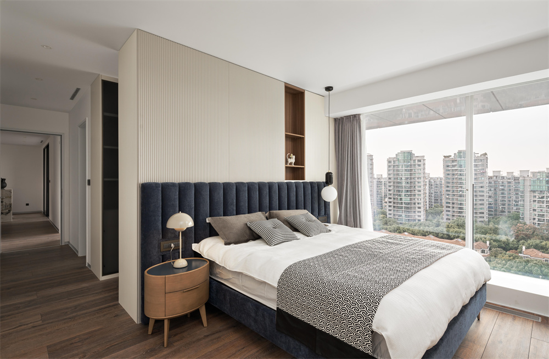



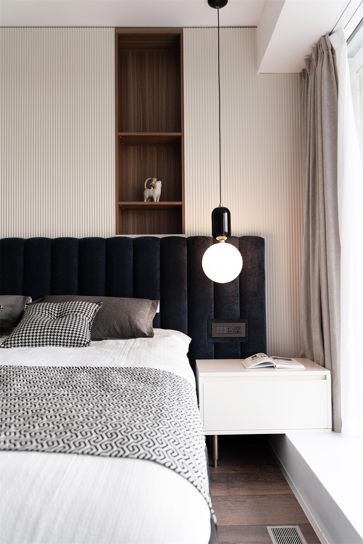
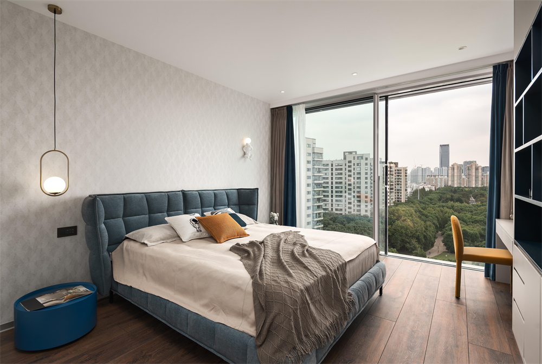
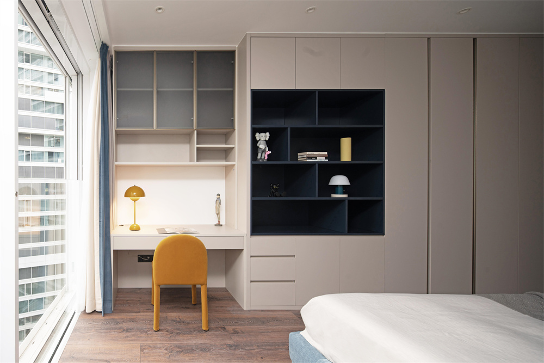
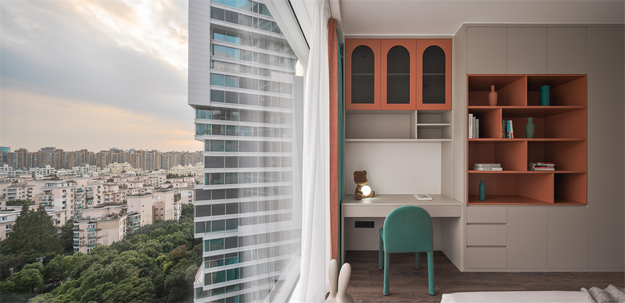
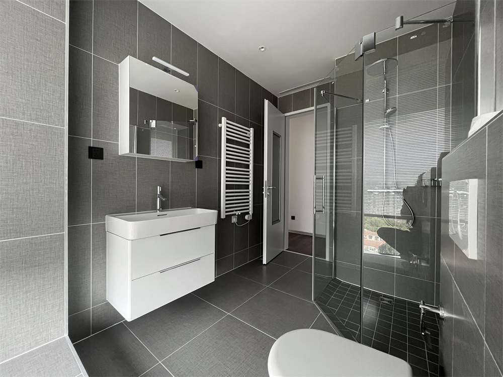
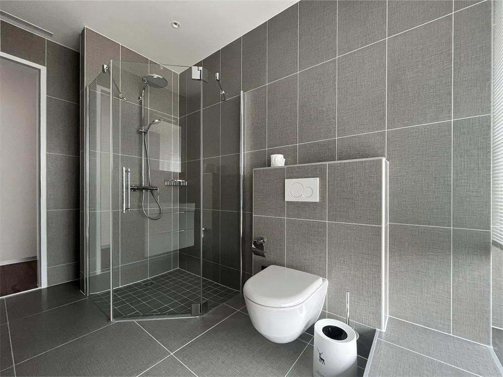

























About Junjiao Ye
Temperament is hidden in her words, her body, her face, her design works, her attitude, her voice, and her sparkling eyes…
She has the unique gentleness and tranquility of Jiangnan women, but her name reveals a drive and tenacity. She is the designer-Ye Junjiao, and her friends call her “Ye Zi”. Ye Junjiao looks kind and lovely, with a bright smile always embedded on his face, and his eyes are clear and divine. When it comes to interior design, Ye Junjiao’s eyes are shining brightly. Some people have their own vocation and mission, and design is her love and attitude.
Talking about the influence of design on her, she said that becoming an interior designer, this role change has brought about a lot of changes in her personality. From shy to talkative, from introverted to optimistic and cheerful… In the past, the design only needed to do a good job in the design itself, but later it was more about communicating with customers and discovering the deep-seated needs of customers. In fact, most of the time, customers are ambiguous about their own preferences and have limited knowledge of decoration styles, so it is very important to discover their true preferences through communication, which is also an important reason why her design can be recognized.
Any growth does not happen overnight. Ye Junjiao used “discover beauty, create beauty, and appreciate beauty” to annotate her works. Only those who understand the aesthetics of life can carve out satisfactory works by searching up and down with artistic brushstrokes. Presenting the sense of art in the space, showing the temperament and charm of the space, for Ye Junjiao, art has an indispensable unique charm in the space. However, shaping the artistry of space is by no means a simple artwork decoration. It needs to be ingeniously figured out from the spatial structure and spatial level to create intriguing connotations for people.
