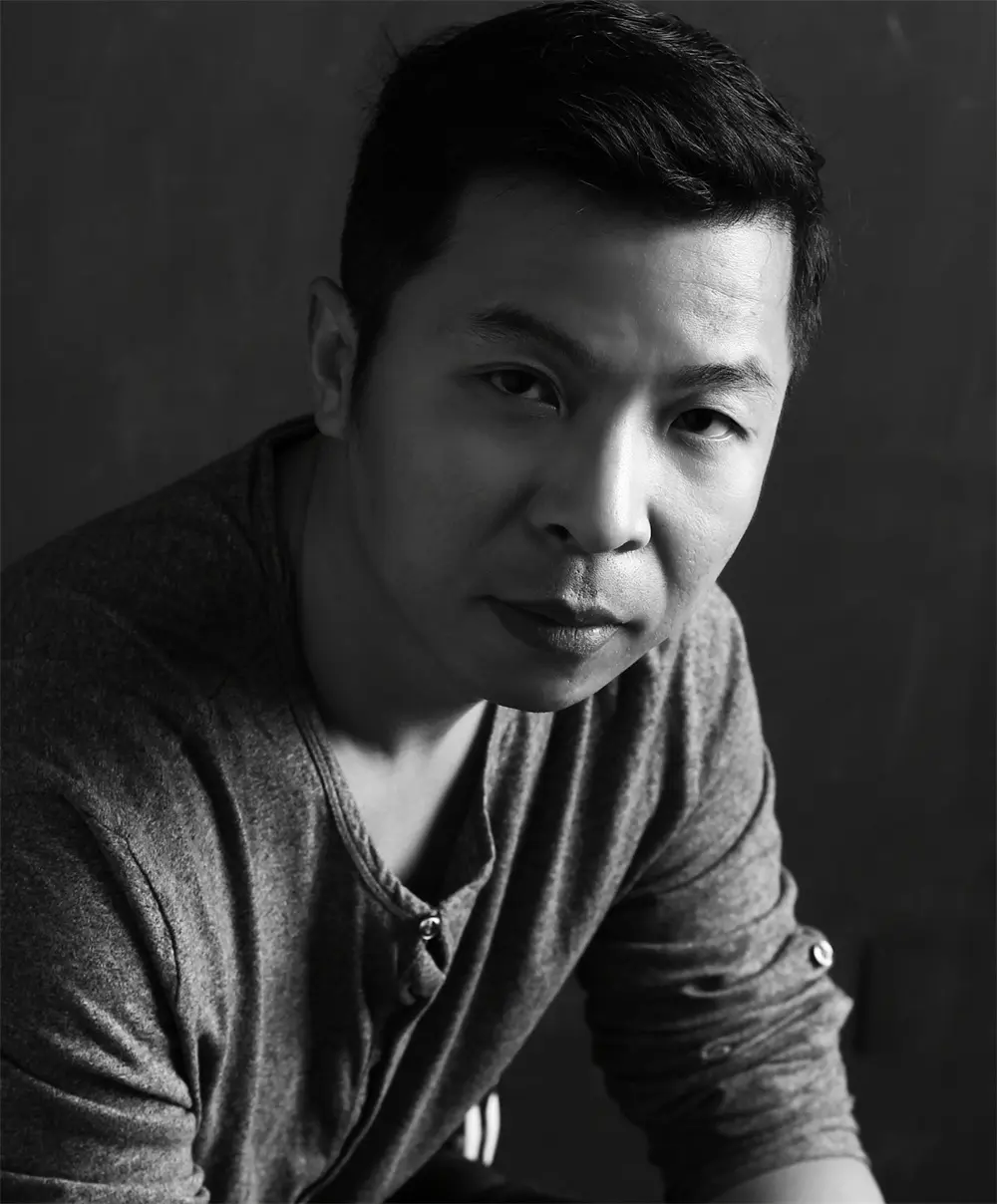Architectural Planning and Design of BACUIWAN Bay Town
- Project created by Yi Yong,
- won 2023, Innovation
- from Urban planning
Spring Scene of elm and willow, peaches and plums
Bacui Bay is located in Qichun County, which is at the foot of the Dabie Mountains. The bay is surrounded by mountains, and the terrain is gathered in swirling patterns, like a pearl in the palm of your hand. Bacui Bay is currently a natural village in the Dabie Mountains where farming is the mainstay. Due to its inconvenient transportation, the local development has been affected for a long time. Farmers are earning less, and the living, cultural and sanitary conditions of villagers are relatively difficult. However, Bacui Bay is located in the same place as before, with beautiful and natural scenery, rich in humanities culture and local products. The place has a unique and profound culture of Chu (one of ancient Chinese culture).
With the development and influence of new Mawu Highway, it is urgent to change the old poverty-stricken appearance of Bacui Bay Township and restore it to the local ancient “Pearl”.
To renovate and refurbish Bacui Bay Town, it is planned to have a total building area of 15,000 square meters, including 9,000 square meters for residential buildings; 3,500 square meters for commercial use (such as resorts, hotels, stores, tea houses, coffee bars, etc.). 2500 square meters for public construction includes 600 square meters for Bacui Bay ancestral temple, 500 square meters for Bacui Bay School, 1400 square meters for granary, cattle pen, pig house, chicken coop, power distribution room, etc. Road construction is about 3500 meters for community roads and landscape roads, and a construction of a small reservoir, two Water purification tower and a power distribution station. houses are planned according to 60-70 households (household area ranges from 130 square meters to 200 square meters, and the average household is 170 square meters), 600 trees are planted, and the new green area of 20,000 square meters for green landscape and flower fields. The architectural style is developed based on the cultural elements of Chu-style folk houses in the late Qing Dynasty and the Republic of China in eastern Hubei. Combining and reconstructing individual dwellings and independent courtyards as elements, the vertical and horizontal combination effect of heavy geometric eaves has become a major feature of the local architectural complex. The walls are covered with local granite, and the surface is mainly decorated with gray bricks fired in the local soil. They are used in combination and dotted in order to reflect the calm and rich local culture. The local citizen work together to build the town of Bacui Bay into a top cultural bay, a top moral bay, a happy bay, an environmental protection and energy saving bay, a hygiene and health bay, a leisure and vacation tourism bay, so that the people of Bacui Bay could engage in ancient culture, commercial business, farming. They will pass down local culture and humanities from generation to generation by emphasizing love, morality, etiquette, and righteousness.
The benchmark for China’s new rural reconstruction is to carry out the comprehensive construction of economy, politics, culture and society according to the requirements of the new era. This project plans to use the advantageous mountain hydrology to construct a new town-level complex that integrates local agriculture, natural scenery, cultural industries, and tourism. The architectural design continues the local long-established culture of Chu, integrating the sensory reconstruction of old and new cultural colonization, introducing network systems, smart home systems, solar energy and wind energy energy-saving measures. It is also equipped with enlightenment schools (kindergartens), elderly activity rooms, cultural landscape roads, the academies, the long commercial pedestrian street, and the flower field in long slope. They are in line with the local customs and the attitude of modern people in terms of the entrance light setting, building unit combination, and courtyard supporting application of the town buildings. With its distinctive individuality and cultural characteristics, the design is architecturally unique. While the landscape system depends on the building-traffic combinations, and pays attention to natural life style with dogs barking, cicadas singing, green fields, flowers, fruity fragrance, a little moss between the stone road and the courtyard. The bright sunlight leaking from the shadows of the trees forms a beautiful scroll paintings of the new village town in the name of “Spring Scene of elm and willow, peaches and plums”, and it is integrated with the ecological surroundings.
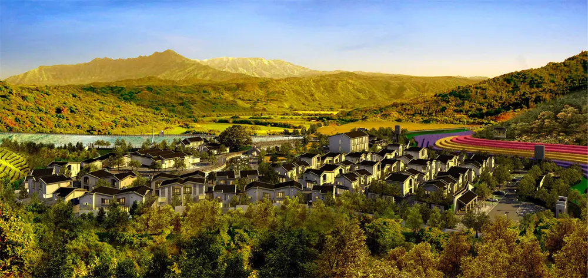
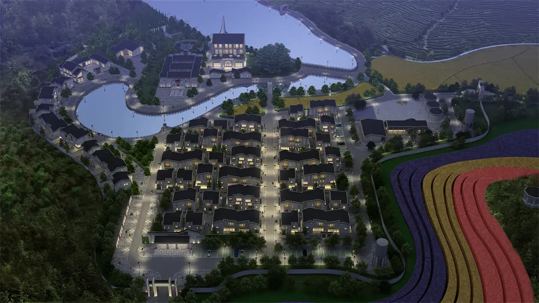
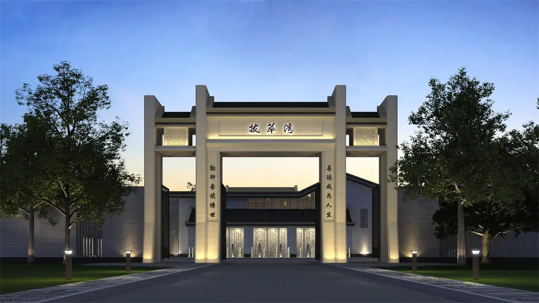
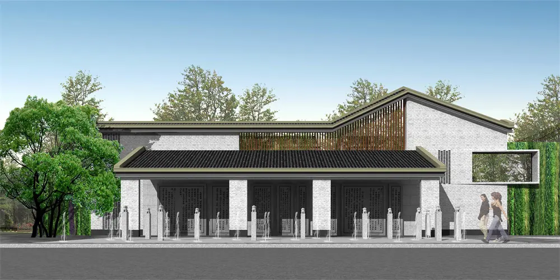
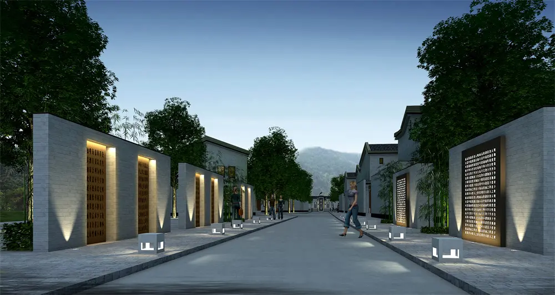
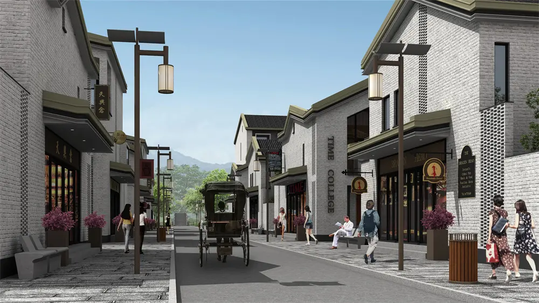
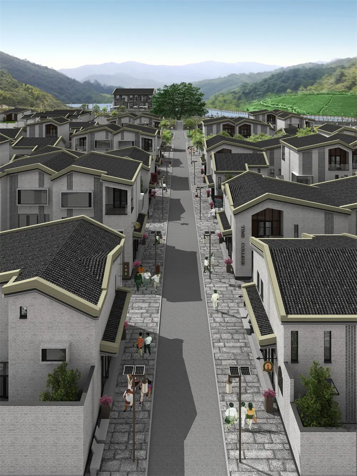
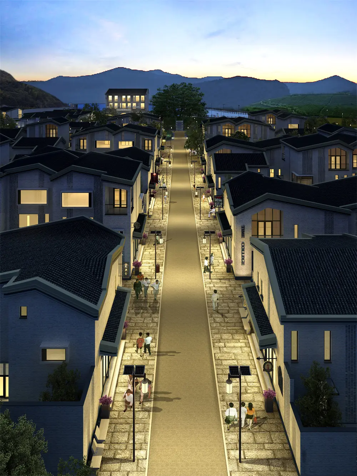
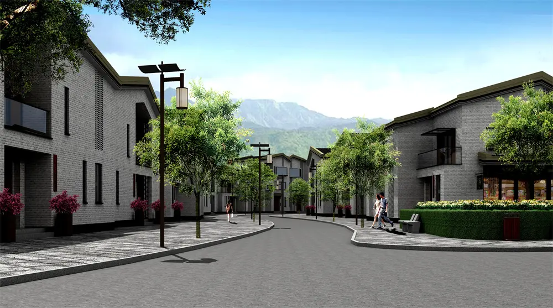
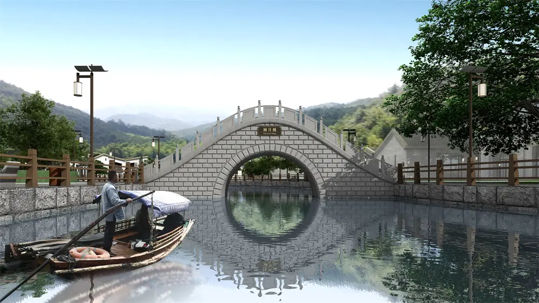
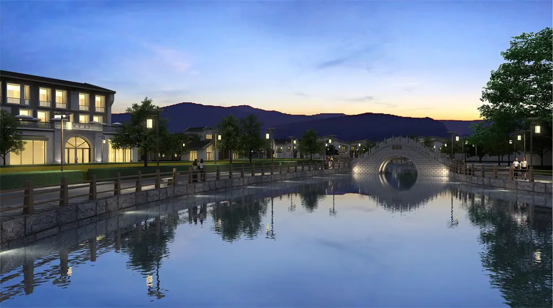
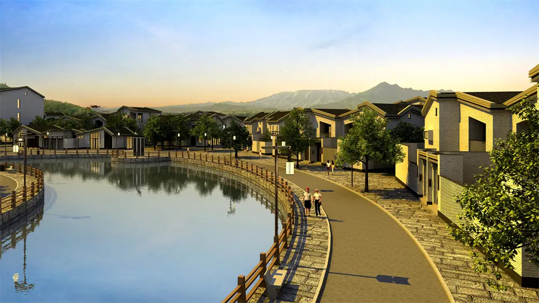
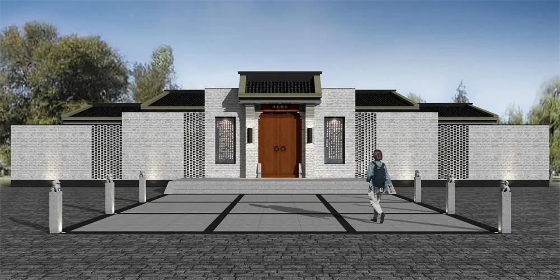
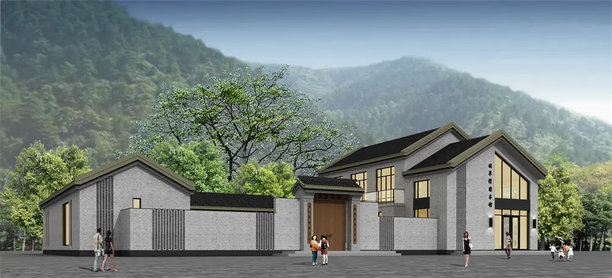
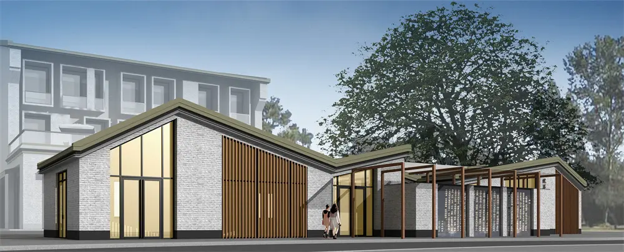
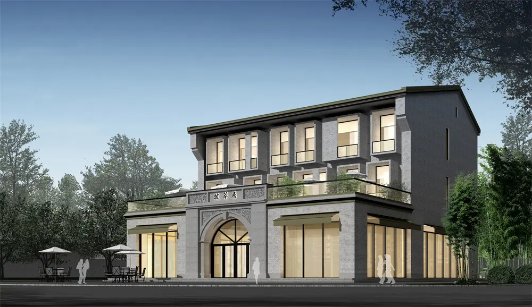
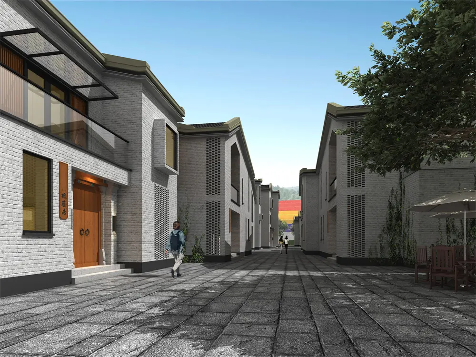
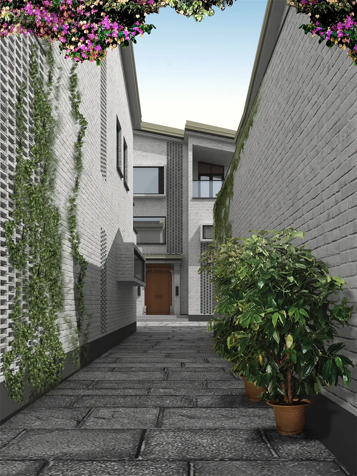
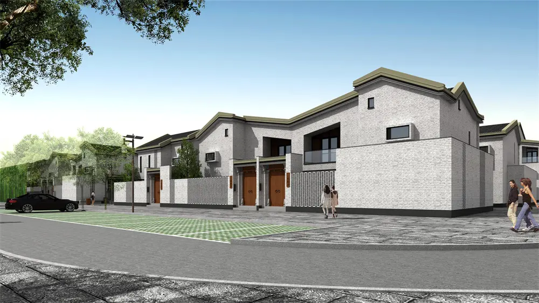
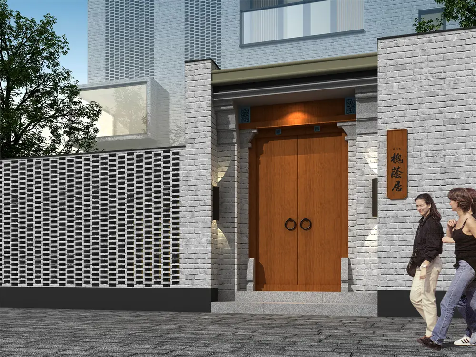
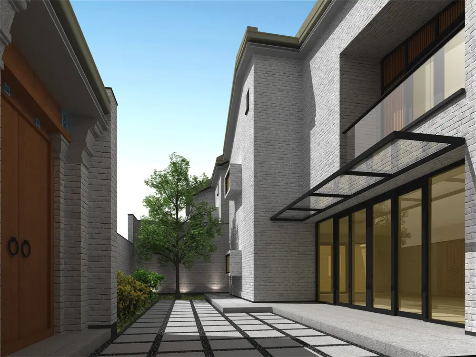
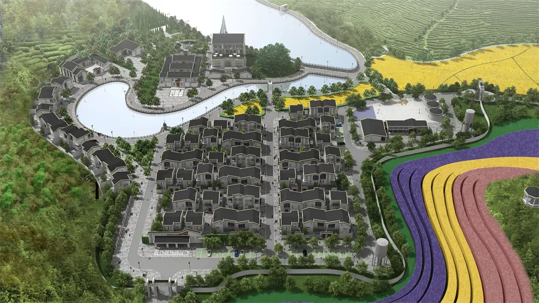
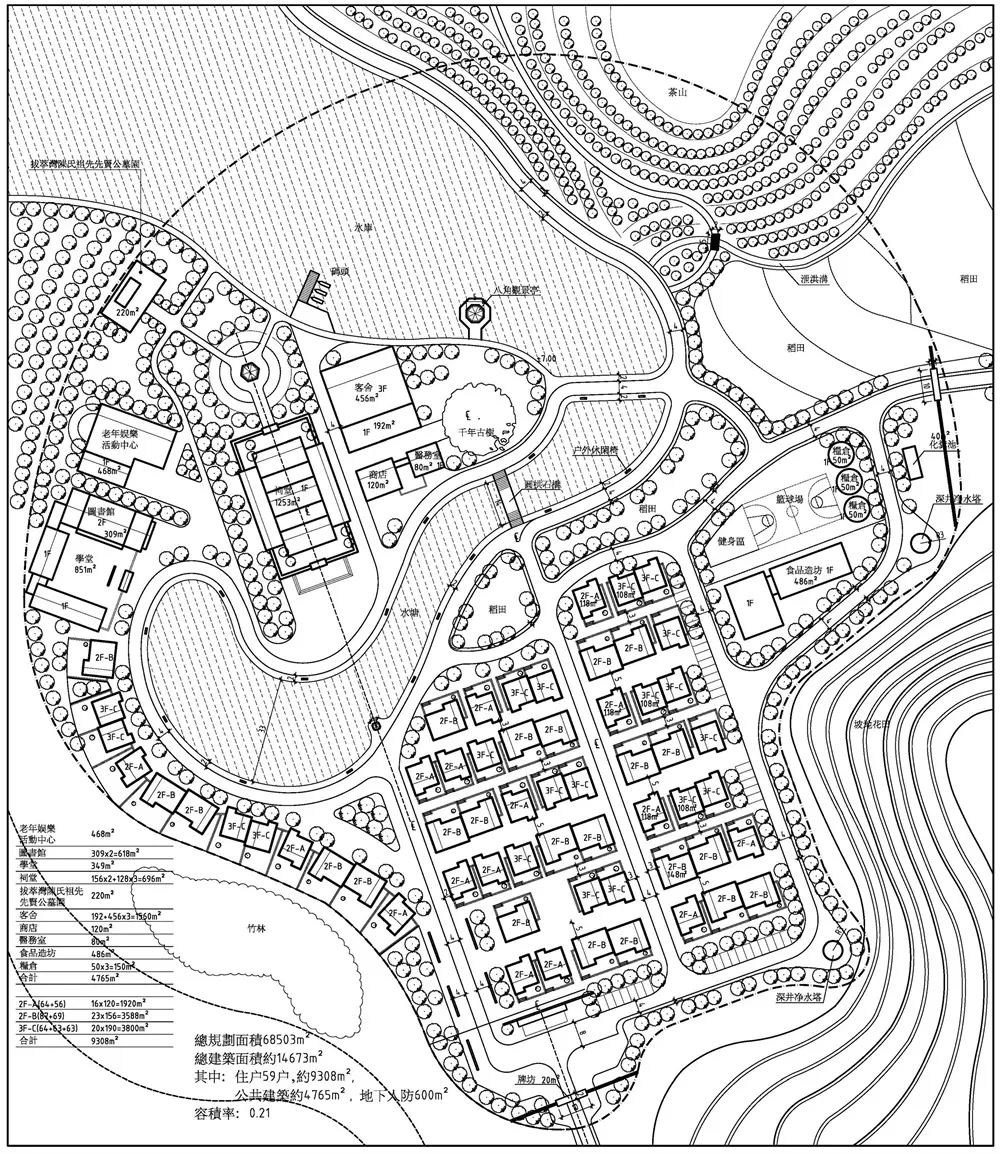
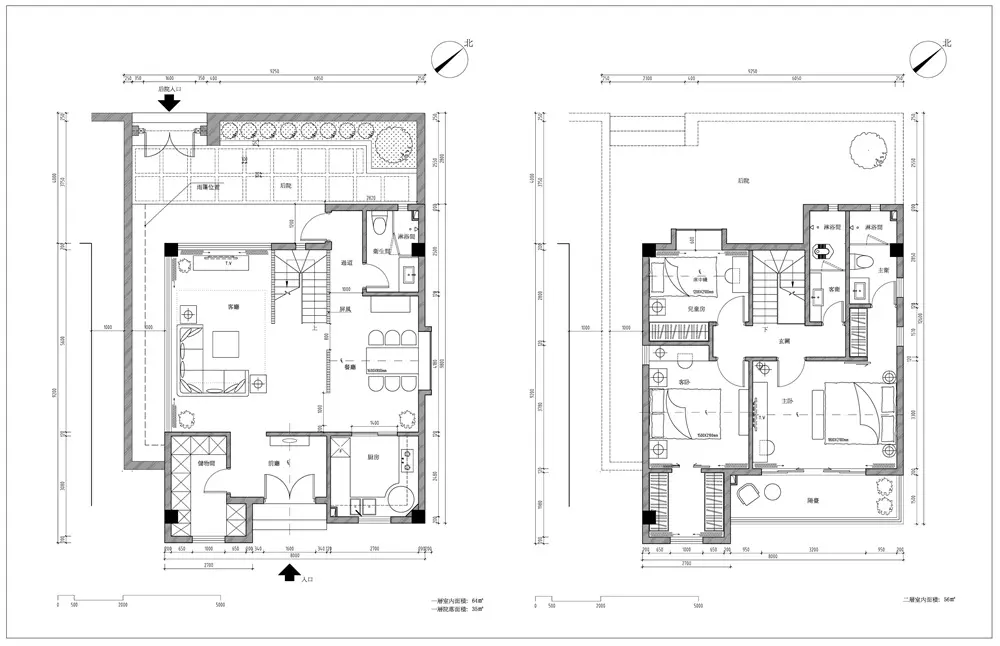
























About Yi Yong
Yi Yong, a designer, graduated from the Hubei Academy of Fine Arts in 1996 and graduated from Wuhan University in 2011 with a master’s degree.
He is currently the design director of Shenzhen Bohan Interior Design Co., Ltd. with titles of senior interior architect, China’s national senior project manager, an ICSID international registered senior interior designer, and a director of Shenzhen Interior Designers Association.
In recent years, he has participated in and completed a series of large-scale comprehensive property projects and hotel design projects, such as Nu Skin World China Shenyang Property, New World China Anshan Property, Hong Kong KNS Wuhan Service Industry Park, meanwhile, he actively involved in communication, design, and creation in art, hotel & household furniture and soft decoration industries. He continues to be dedicated to the comprehensive creation of decoration design-related industries and the integration of Internet-based design functions.
