Banana Black Hole’s new office space
- Project created by Chongqing Kincredible Cultural and Creative Design Co., Ltd ,
- won 2023
- from TOP50 Agencies
As a young design firm,Banana Black Hole’s new office space,In addition to its basic functionality,”Meditation, inspiration and efficiency”are the core concepts of its space design.We want our office space to be more than just a personal desk for working.There are also spaces to relax, gather ideas, and exchange creative ideas.
The semi-open structure of the public office space on the first floor promotes the communication and collaboration among employees, allows sufficient natural light and wind to come in, optimizes the relationship between the building structure and cleverly hides the load-bearing columns, and integrates a semi-division with a branded wall of Marine board, bookshelves and storage cabinets. The wall is divided into: the front room, the public office area, pantry, restroom, and add a small garden terrace function.
A clockwise spiral staircase leads from the first floor to the second floor. The second floor is divided into independent functional areas through a metal structure of black and transparent glass: independent office, meeting room, public sharing space, where the independent office space is designed with a combination of small round tables and main desks with sectional furniture to meet the needs of small and quick meeting and communication.
The decorative material considers the sustainable idea, the whole precast concrete becomes the core of the structure, while satisfying the practical and visual communication of the design style, and the environmentally friendly materials such as Marine board and cork are used in the finishes, which is also in line with the environmental concept of “sustainable design” that BBH DESIGN has been always advocating.
Through the design concept, space layout, functional zoning, environmentally friendly materials and other multi-dimensional thinking, a natural and direct, restrained space was born, concrete, terrazzo, cement gray, Marine board, black rock board, without too much decorative expression or too clear saturated color, which is not too loud or noisy.
We believe that a clean, restrained, natural and comfortable working environment can make each employee more focus on the project plan, more focus on each piece of work itself, focus on their desktops and screens, so that their thinking is more concentrated in the brain and drawings without interference from external visual things, which is the basis for stimulating creativity and inspiration.
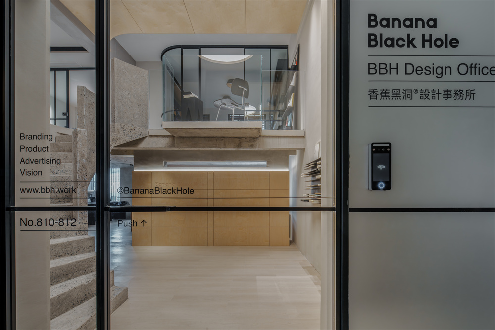
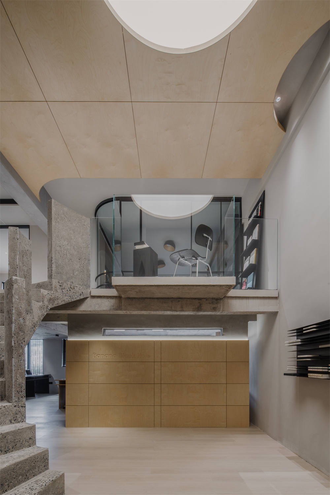
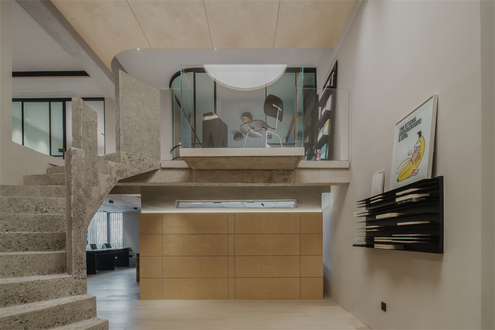
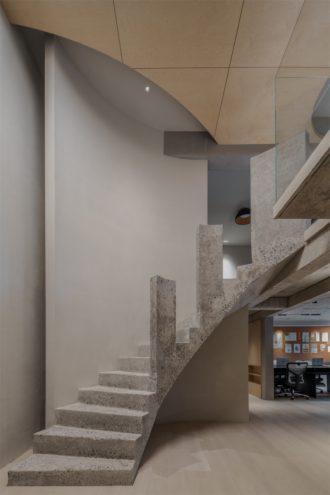
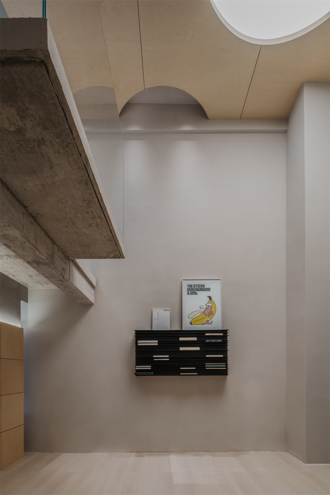
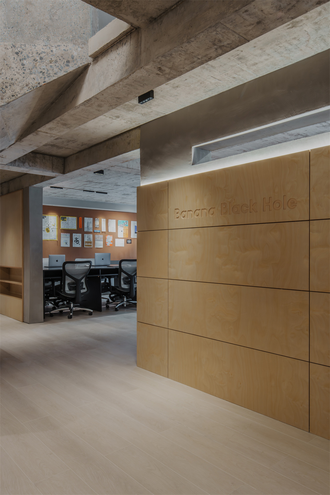
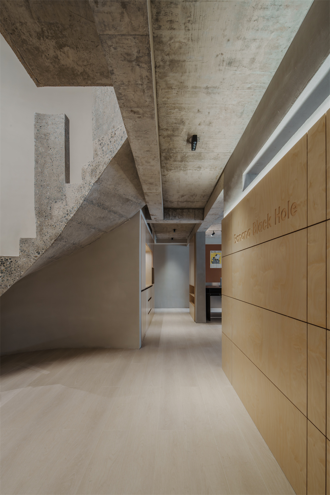
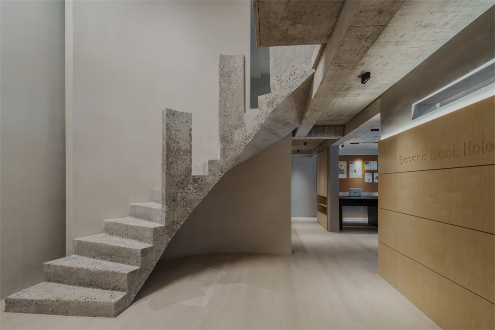
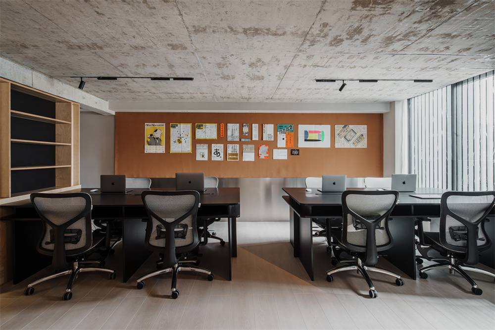

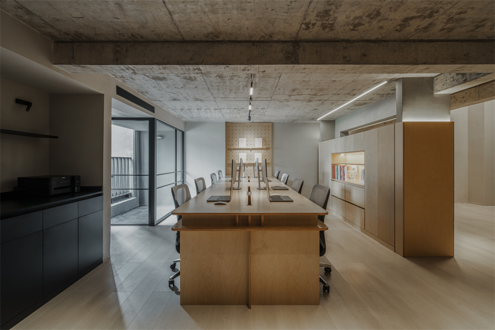
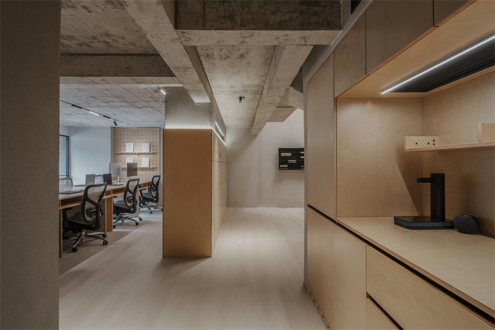
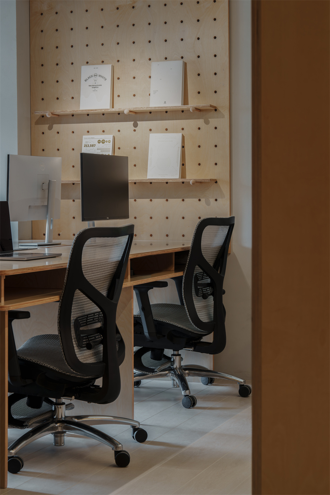
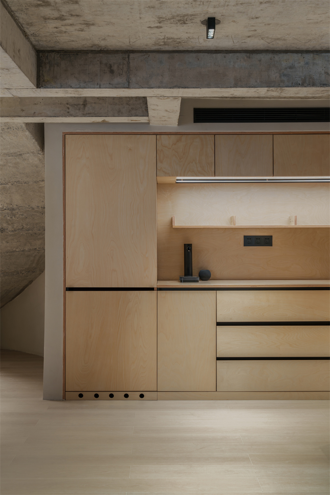
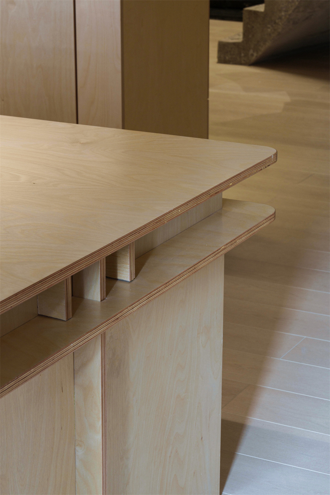
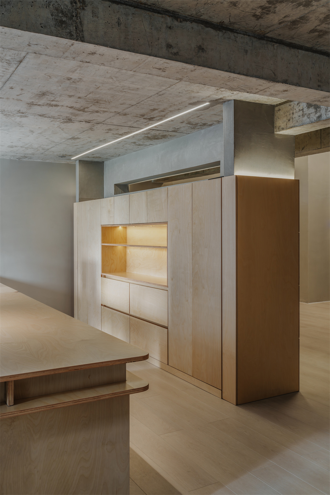


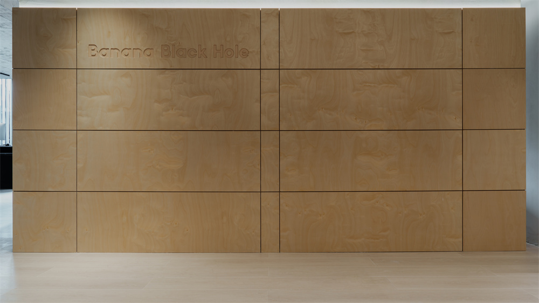
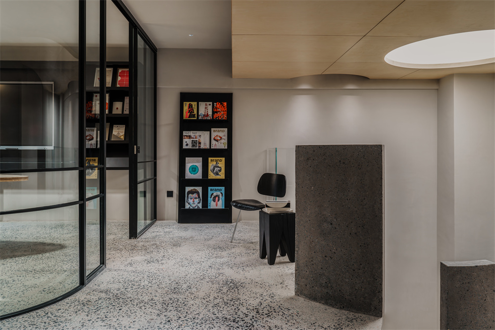
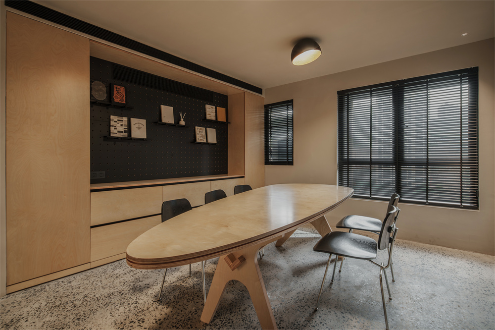
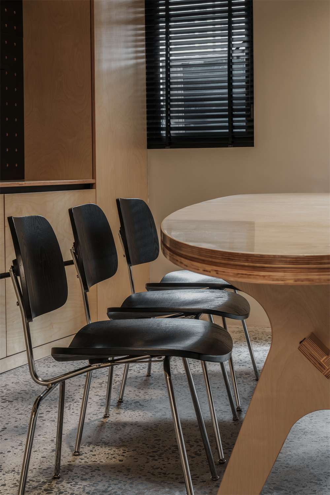
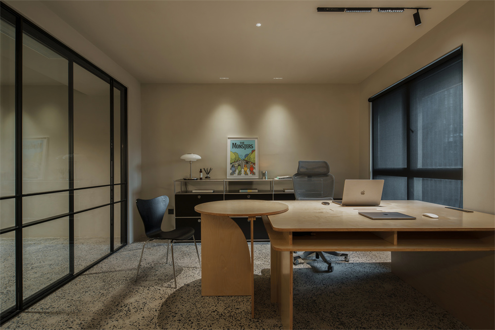
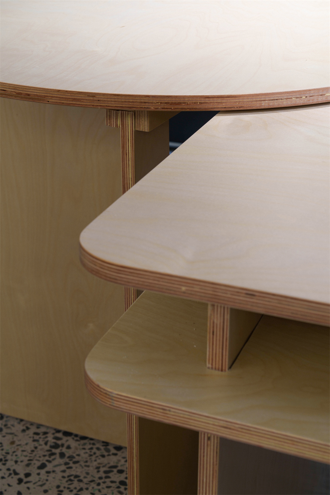
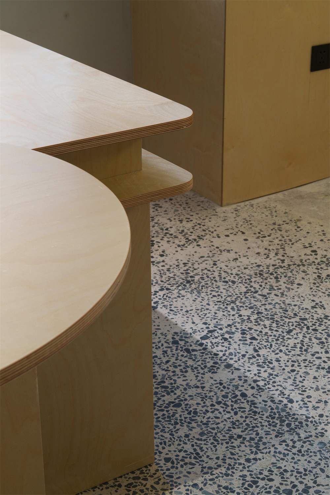

























About Chongqing Kincredible Cultural and Creative Design Co., Ltd
Chongqing Kincredible Cultural and Creative Design Co., Ltd is a diversified design organization based on architectural space, with international interior and architectural overall planning and design services, using the concept of contemporary aesthetics and combining with diverse and deconstructive design concepts to create each new aesthetic paradigm. The study of space design is tending to break through the boundaries of traditional spatial design, using a tripartite integration of visual, architectural and space to challenge and interpret the traditional space design field. We are committed to the positive interaction of space with experience, details, materials, shapes and lighting, rather than simply following a patterned reproduction style. Each project is designed to create a unique spatial story through a unique spatial experiential interpretation, and to create a space that touches people’s hearts through the spatial sense of architectural aesthetics and from the sensory experience of design creation.
