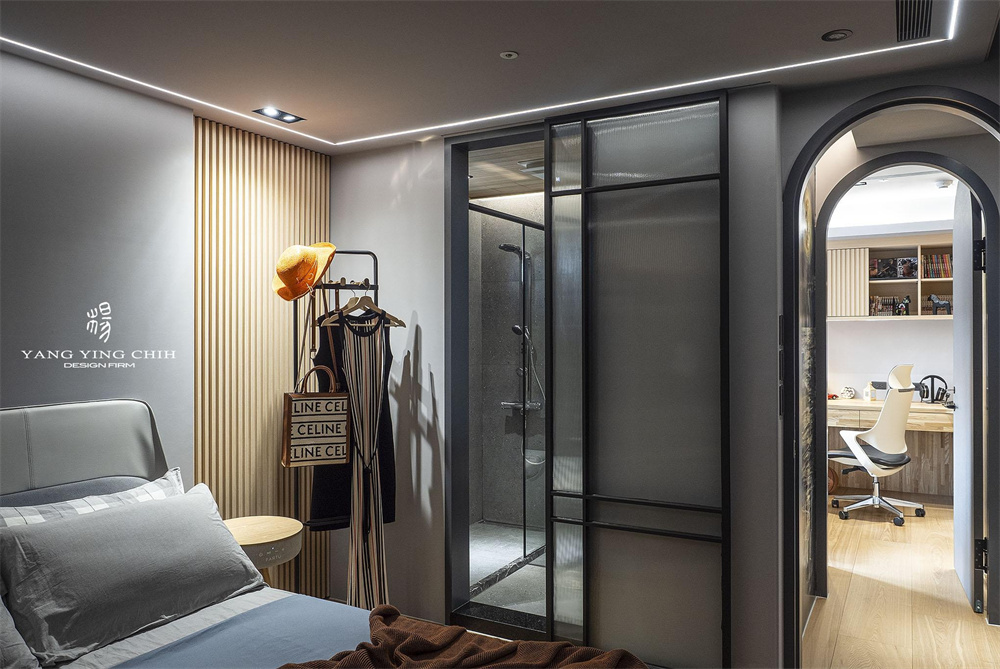Connecting with the hometown
- Project created by Yang Ying Chih Interior Design,
- won 2024, Innovation
- from Residential Space
The homeowner, a free-spirited artist, has decided to live on the outskirts of a city to enjoy the simple pleasures of life. Having grown up in a village surrounded by mountains, rivers and bays, the homeowner hopes to incorporate natural elements into the abode, recreating the carefree good old days of childhood. The darker tones make rooms appear as calm and serene as mountains. To add fascinating design details to the space, the light strips can mimic the starry night sky, and the rounded door frame is like a smooth pebble, infusing the space with a distinctive personality.
After drastically adjusting the outdated layout, a generous visual depth is achieved. The width of the living room is reduced, and the balcony is enlarged to enable the homeowner to plant flowers and plants and enjoy the scenery, while the folding door connects the living room and the balcony to capture abundant light and bring nature closer. A sense of ceremony graces daily life, transforming limited floor space into a haven of unique and cherished rituals that the homeowner adores.
Charcoal grey tiles delineate the entryway. Steady gray shades extend to the kitchen, where the pendant lamp above the dining table and the strip lights on the facade brighten up the space. The warm and mellow scene provided a sense of comfort and reassurance upon returning home. The skin-friendly wood flooring leads to the living room. The TV wall maintains a consistent dark tone and offers ample storage space. A display cabinet and curved elements provide visual breathing space, avoiding the oppressiveness of large volumes.
At the end of the hallway, an oil painting with delicate brushstrokes depicts the moonlit sea from the hometown. The diffused light from the ceiling, like the bright full moon, reflects off the layered textures of the painting, spreading shadows of varying depths and enhancing its depth. This also helps to calm the mind before entering the bedroom.
In the master bedroom, the wooden lattice over the bedside covers the window, balancing the monotony of the gray shades and offering the flexibility to reconfigure as the needs change. The peg board in the child’s room not only offers versatility and functionality but also provides excellent sound absorption, creating a space where the music-loving girl can let her creativity run wild.
To preserve the spaciousness of the common area, the whole-house dehumidifier and electrical equipment are integrated into the entrance and kitchen ceiling, so as to maximize the height of the common area. Nestled amidst the serene wilderness of the mountains, the home is prone to excess moisture and humidity. Therefore, diatom mud paint on the walls can absorb and regulate moisture. Besides, a whole-house dehumidifier improves indoor air quality and helps to control moisture levels.




















