Erbai
- Project created by Shanghai Yan Yu Design Office,
- won 2024
- from TOP50 Agencies
The project name is | Erbai
Project address | Shanghai Internet Treasure Land
Construction area | 1500m²
Design company | Shanghai Yan Yu Design Office
Designer | Xu Zerong
The overall cost is | 220W
Give up too much decoration, advocate both practical and beautiful, let the space return to the essence, present not simple aesthetic feeling.
Party A is a new energy sector, industrial wind is the most preferred style they put forward, the original intention is to create a space for scientific research and office business talks, and it took two months to run in from the plan to the start:
In terms of design, I took the original wall restoration as the expansion clue of the brand narrative. The original factory structure, which never forgot the original intention, was continued as the framework of office and scientific research and development. The office was placed on the top level of natural lighting space and worked around the central area with interlinked collaborative functions, combining the perspective of different axes to define the air design. Form a penetrating sense of spatial hierarchy.
1.the limitations of the original space of the first floor door the narrow space of the door, the use of the interaction between the upper and lower floors, the method of repeating the splitlevel to make the space spacious and bright, the only light source position has made the method of leading to the entrance of the space diversified up. Make full use of natural light, which not only improves the overall effect, but also helps save energy, which coincides with the enterprise of Party A;
- The mezzanine space on the second floor is a functional area for business negotiations, shareholder meetings and other functions. It is divided into three major sections, including tea area, conference room and equipment room, with the middle column as the center by using the circular moving line, so that the independent use of each space is completely separated from the overall office area on the third floor without interference.
- The design of the entire office on the third floor has the advantage of the sloping roof to make the background cultural wall feel old, echoing the original ecological Europine board partition storage in the office area, the primary color of wood and green plants are just right, and the decoration of the dry hanging grid partition green plants makes each space have the division of regional blocks, creating a professional atmosphere. Movement, abstract decorative paintings tell the story of this new generation of young people’s footsteps. This design style not only conforms to the aesthetic trend of modern industry, but also reflects the company’s humanistic care for employees and attention to the working environment. Brand temperament defines its office space itself, and when creation, vitality, and thinking become the core of brand development, the office scene is also catalyzed into a composite interactive testing ground.
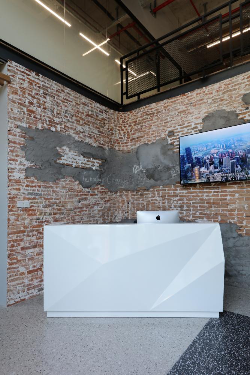
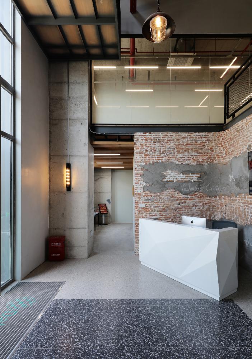
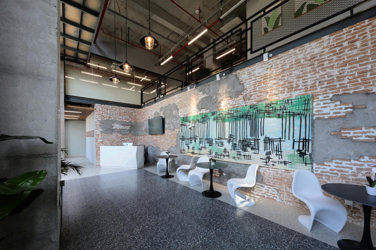
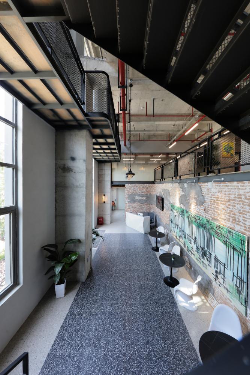
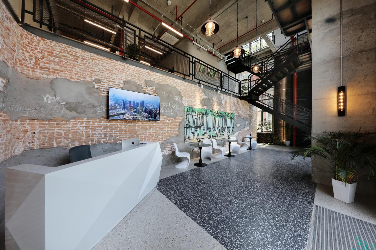
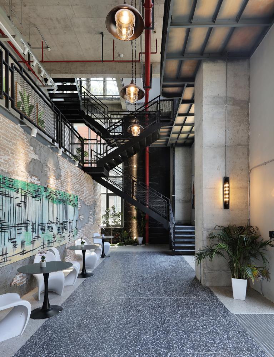
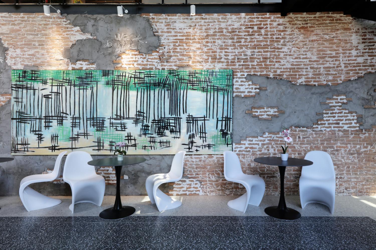
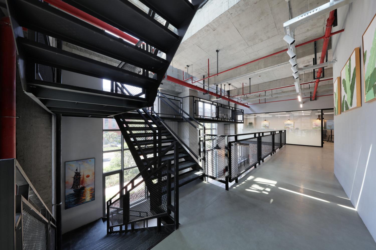
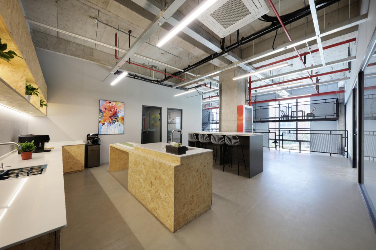
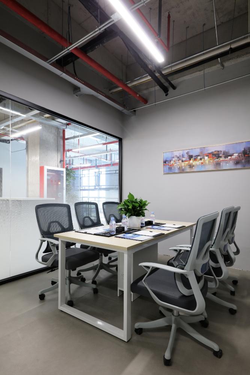
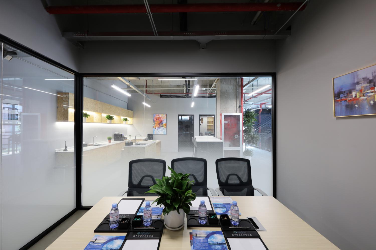
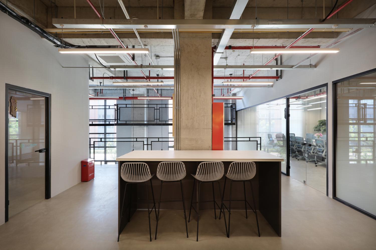
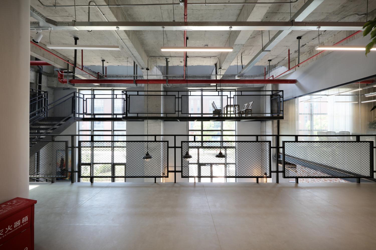
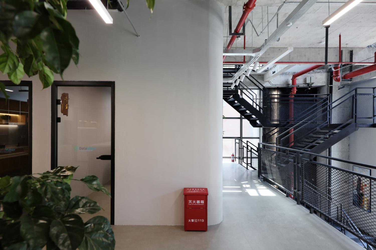
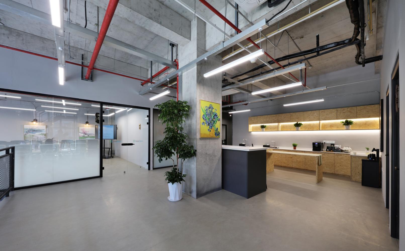
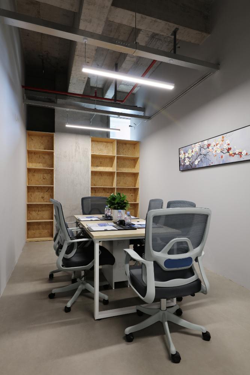
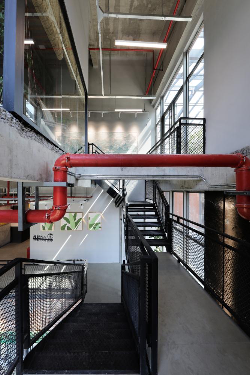
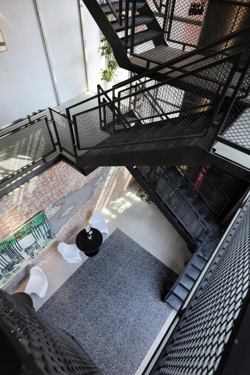
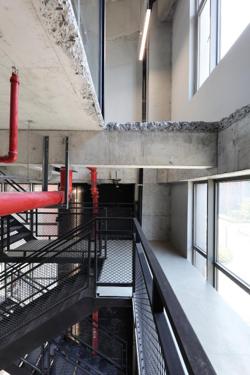
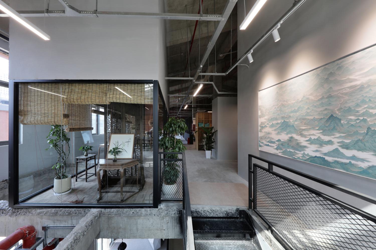
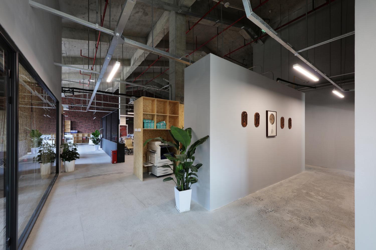
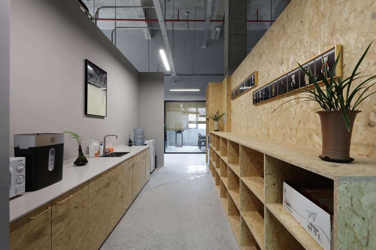
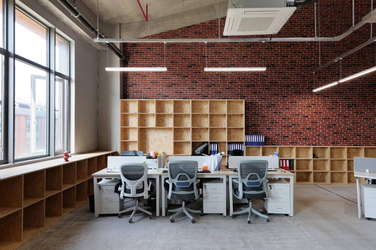
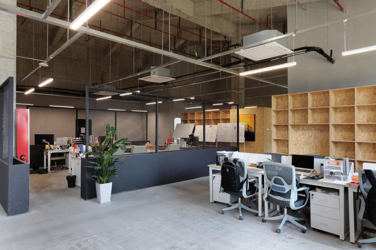
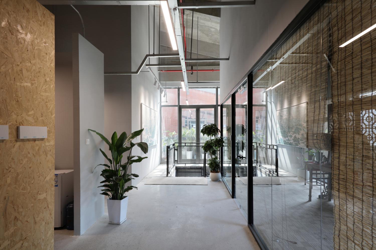
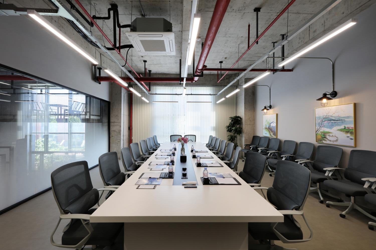
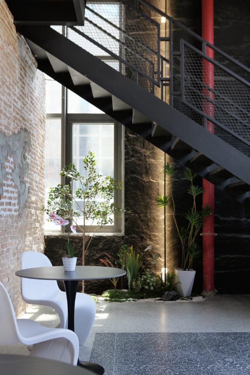
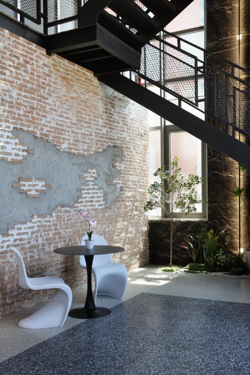
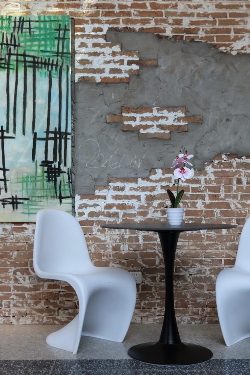
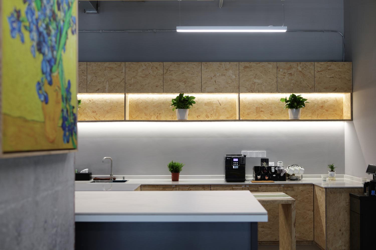
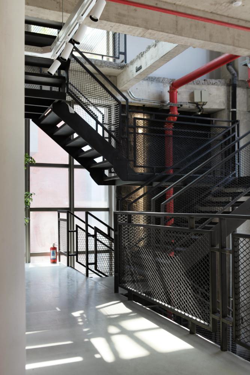
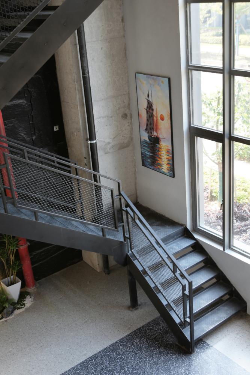
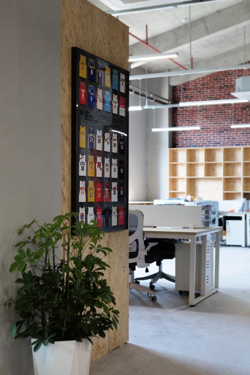
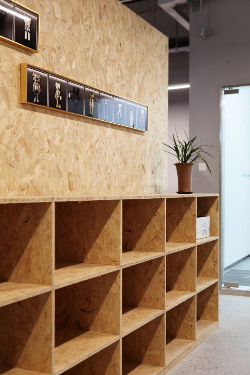
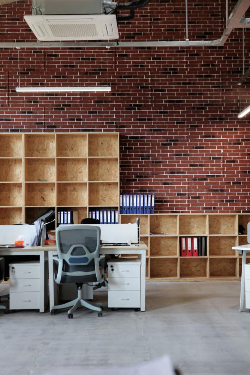



































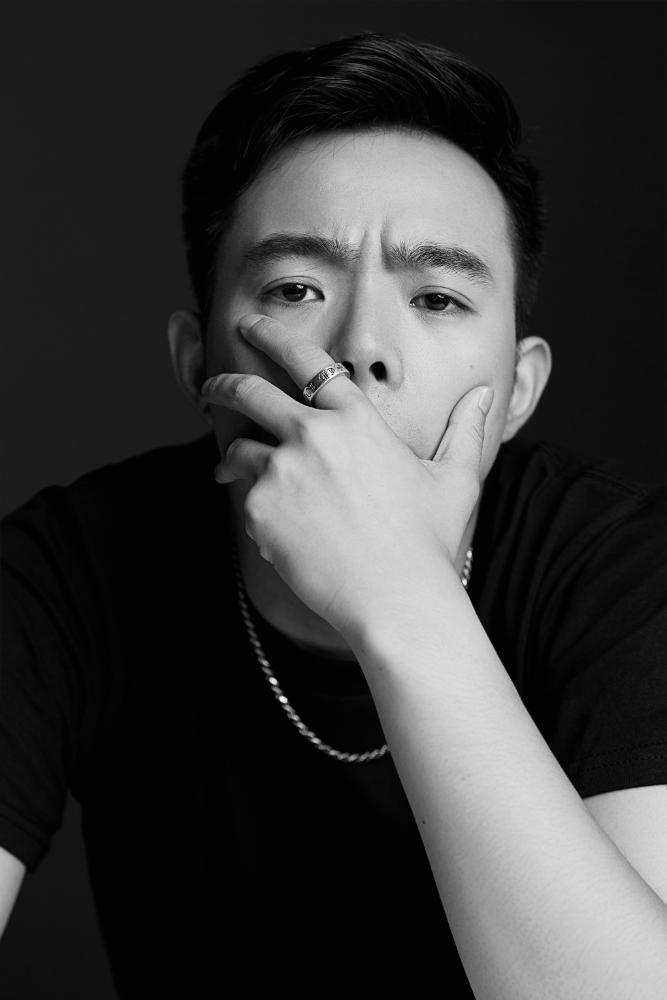
About Shanghai Yan Yu Design Office
Yan Yu Design Firm is a young and rigorous design team co-founded by a number of designer friends. After years of industry testing, with a certain vision cultivation and design creativity; His works focus on the uniqueness and practicality of the decoration style and functional details, tailoring modern Spaces for the new lifestyle of customers.
At present, the service includes apartment, villa, commercial office and other project types. Since its establishment, through the unremitting efforts of all partners, we have polished out a professional construction team that can land 1:1 in the field of public decoration and home improvement.
2024 Golden Creative IDG International Space Design Award;
2024 Golden Creative IDG International Space Design Award TOP10 Most Influential Design Organization Award of the Year.