Hangzhou Wanke Jun Xi’ an Lan Villa project
- Project created by Youting Zhu,
- won 2023, Gold
- from Villa Space
The shape of a mountain is a poem built in time.
The cause beyond rhyme, the image of accident, the scenery outside the scene
Liangzhu Cultural Village, a humanistic holy land in Hangzhou, has been built by Vanke for 21 years. It not only builds a small town life like a peach blossom garden, but also shows the possibility of harmonious coexistence between people, people and nature, and people and their hearts in a wider range. Whether it’s Tadao Ando’s “Big Roof” or the Liangzhu Museum of David Chipperfield, when architecture and culture become bridges, we also have the power to tell the future.
From realm aesthetics to realm pattern
Living in nature, you can feel everything with peace of mind.
Anlan County, the highest place in Liangzhu and Bailu County. This is a spiritual territory born out of a thousand-year-old culture. Facing the lake and the mountain, it talks about nature, time and life: “Between the environment and things, nature gives architecture abundant nourishment. As an ending work of Anlan, an county, Bailu, the design interprets the ideal photo of’ moonlight in its groves of pine, stones of crystal in its brooks’ from architecture, nature and culture. “said the designer.
From the house to the mansion, it carries a kind of finding and thinking, and a meaning beyond the need for shelter. The answer given by the flat design is:
Interleave emotional ambition with living space, artistic appreciation with life scenes.
Nature is the curtain and space is. “We have built an inclusive and diverse contemporary mansion, creating a sympathetic and shared space for the it runs in the family family.” The designer said that he should redefine the contemporary art mansion as “luxurious, simple and elegant” instead of sticking to complicated traditions.
High mountains stand nearby, and the distance is flat and wide.
All arts should be in harmony with order.
The first floor, as the public space of the residence, is connected with two floors, soaring, and the space is paved with restrained tones, with gray between cold white and dark brown.
The color system is coherent, and the neat lines highlight the simplification of space.
Suddenly there are mountains and rivers. The huge paintings define the spatial focus, reaching the study on the second floor vertically, and looking at the mountain of nature with the indoor mountain, which is like a school.
Vital brushstrokes create the rhythm, level and rhythm of the atmosphere: Hao Yi Gao Ge is also clean and broad.
Large-scale window turning emphasizes dialogue with nature. In order to form a clever contrast with large-scale space, the home sofas in the living room are all low.
Once again, the form gives the residents a stronger sense of depth.
In addition to the public living room, the kitchen area can be reached on the other side, and the kitchen, breakfast area and dining room are on a line of sight, echoing different meals.
The dining style of drinking culture carries the satisfaction of family sitting around and friends gathering, while the window at the top strengthens the close relationship between space and mountains.
Beauty of order
The most beautiful of all.
Height, depth, horizon, light but not brilliance … While space itself becomes art, it also relies on outdoor nature to create a scene outside the scene, as Aristotle said: “Beauty exists in order, and nature is the reason for all order.”
It’s useless, but it’s useful.
Mo Yan said in Noel’s dinner speech: “Compared with science, literature is really useless. But the greatest use of literature may be that it is useless. ” Useful is related to the material function, while useless can point to the spiritual realm. The clear river and the bright moon in the mountains are all useful, but they are a beam of light that illuminates the spiritual world.
Enjoy the taste, the clock is useless.
Some seemingly “wasted” time fragments are actually a very important part of life. Stairs, for example, are vertical traffic spaces and the beauty of different scenery, and define the division of functional areas. So the designer treats this part as “space”, not only the stairs, but also the periphery of the stairs.
Semi-wrapped with metal mesh, it can switch freely between hard and hazy, becoming a unique indoor building. In the dialogue between light and shadow, materials
The roughness and delicacy are fully dissolved in it, like ink stains on rice paper, which are quiet and sparse. This beautiful intuition, I don’t know?
Sleep also constitutes an interesting moment in life.
Then, architecture and nature became integrated under the ingenious design, with flesh and blood, and lived in the dialogue with home and art.
The texture is more agile, and it gradually becomes the ideal face of comfortable mountain residence.
Yes, everyone knows what is useful, but not what is useless. In a “useless” world, it is easier to find life and feel life if you are not a boat.
Design can’t satisfy everything, but it is enough to bring better daily life.
Starting from the understanding of life, the flat design sets the underground as a social space, socializing with oneself and others. For them,
Design is not only for beauty, but also for life and people who live there.
Step by step, the studio is located in the negative mezzanine, with a space of nearly 33 square meters. The mezzanine stairs extend to the working space, which is convenient for lighting pouring and dialogue with materials.
Vertical landscape
“Wasteable” Fuzzy Space
The realm of images
Traditional images are integrated into family socializing.
As a creative reservation, the studio uses an integrated and moist white texture, much like the blank space in the painting, in order to create a kind of victory.
Environment, but also for solitude, creativity and thinking.
From art to art
The mansion opens up an independent space for social reception, which can enter the reception place on the first floor by stairs or from the library along the art gallery, including
Meeting guests, teahouse and indoor landscape, with transparent space, can borrow each other’s scenery.
The reception area vividly presents the residents’ artistic appreciation and cultural admiration. Installation works of art are placed in the gallery, which breaks the heavy space.
Silence symbolizes the soul of art.
The reception area takes “calligraphy” as the eye, and the whole space confronts with strong black and elegant white. The large calligraphy works in the center are located on the main wall, and the cultural collections are placed on the display shelf for viewing and playing. Hidden light strips are laid around the top of the reception area to clearly distinguish the place from the functional area, and the sense of rising makes the spirit of the place come to life.
Tea is a stress on life.
In the moment of making friends with tea, miscellaneous customs dissolve in the rising of tea, melt in the conversation of friends, and use light white gauze as the material.
Quality creates a square teahouse and brings a beautiful elegance.
What we really lack now is not a feast of posturing, but stress in life, gentleness and appropriateness in life.
Beautiful and appropriate.
“Only when a person is alone can he become himself completely.”
-Schopenhauer
Solitude is a person’s happiness, and many times we are getting along with ourselves, so designers can enjoy life and thinking in leisure areas and bedrooms.
If you want to be free, it’s both quiet and environment.
Come to the second floor, here is the leisure area and bedroom shared by the family, which is transparent to the living room, wrapped in warm materials and presents a flow.
Smooth integration of spatial techniques, so that the internal and external experience closer. The huge square combination table forms the center of sight and defines the leisure area.
The spatial streamline is suitable for static and dynamic.
The children’s room and the generation room are located on the second floor, and the generation is more conducive to meditation in the gentle bedroom. And the color of girls’ rooms and boys’ rooms
The colors are warm and bright, providing children with space fantasies about romance, nature and vitality.
As the master room, the third floor pays more attention to privacy and expression of interest. The appearance of the traditional sloping roof continues to the interior, the overall space and the traditional architectural shape.
The integration of production and integration shows the will of modern freedom under the framework of traditional order, and the concise language is more direct to the residents’ understanding of life.
The art of “living”
Enjoy your own time alone.
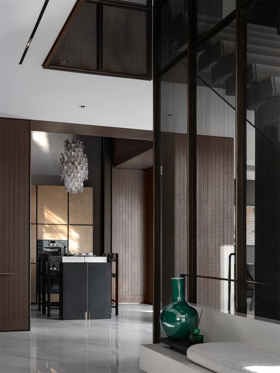

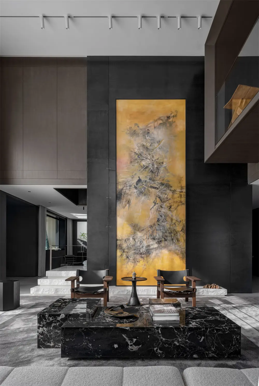
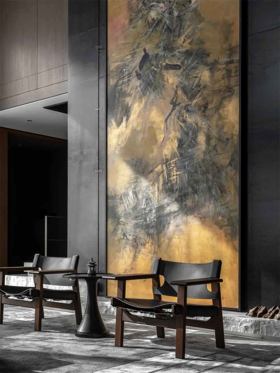
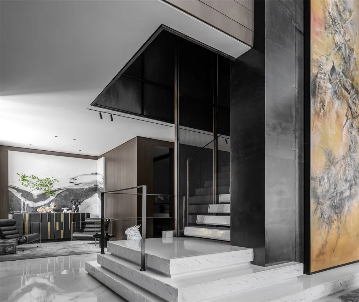



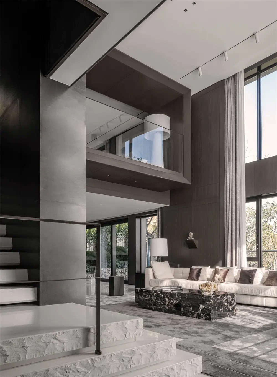

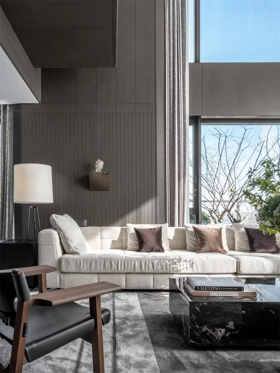
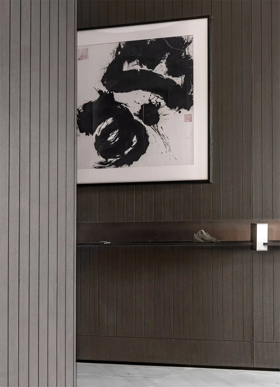
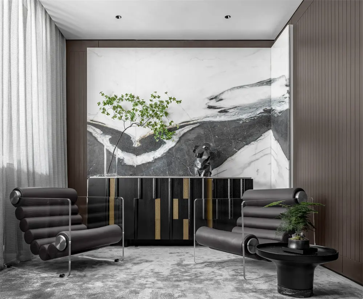
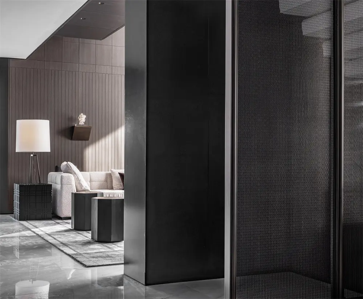
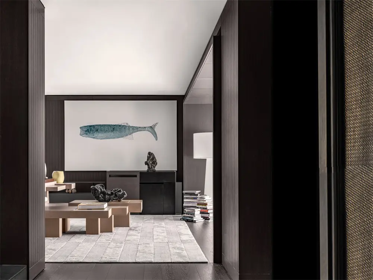
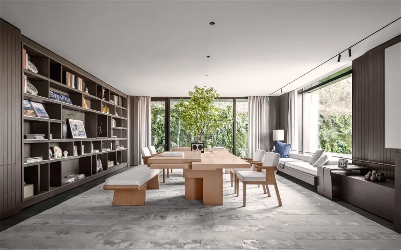
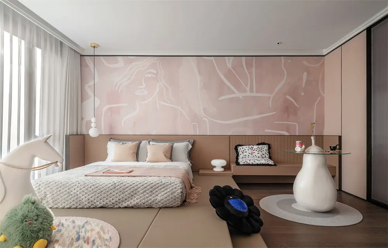
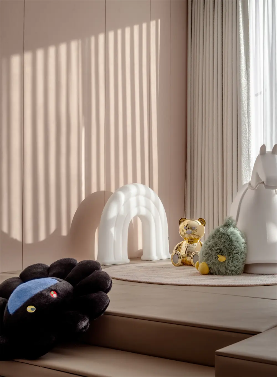
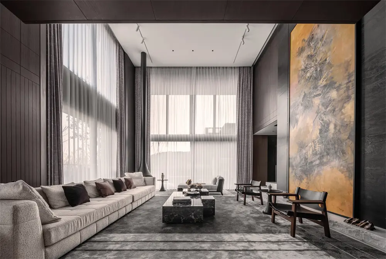

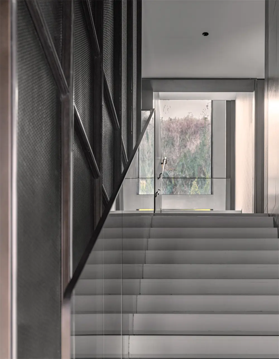
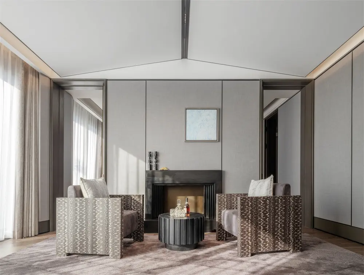

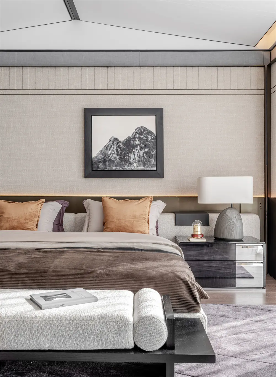
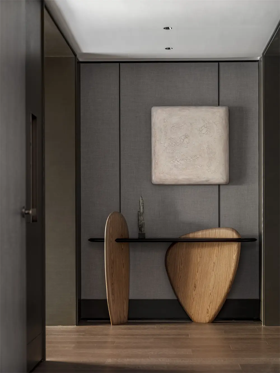
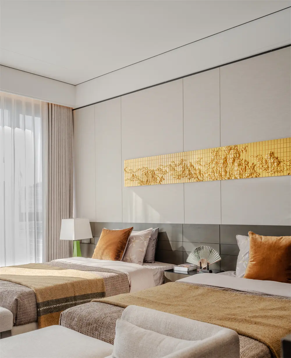

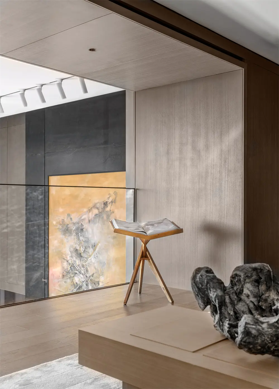

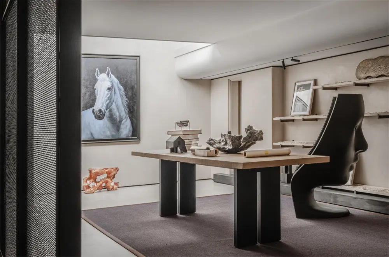
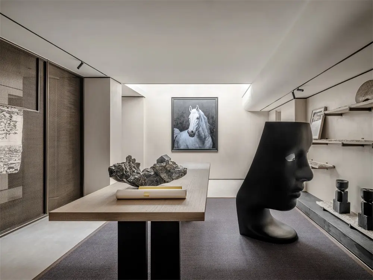

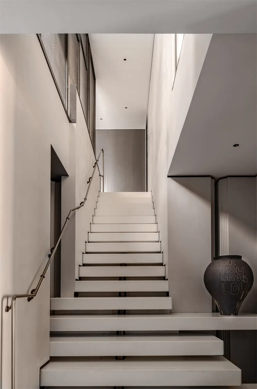
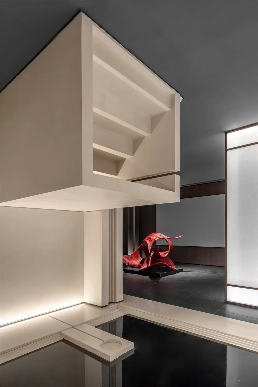

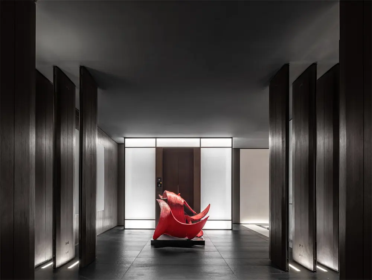
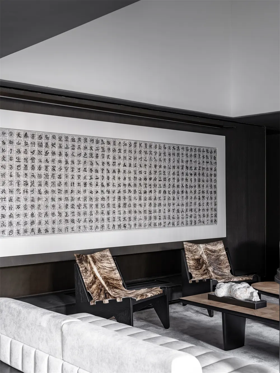
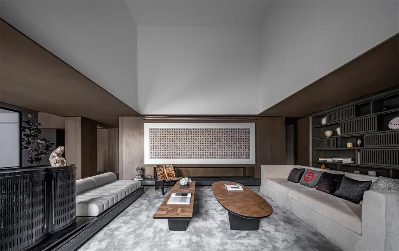
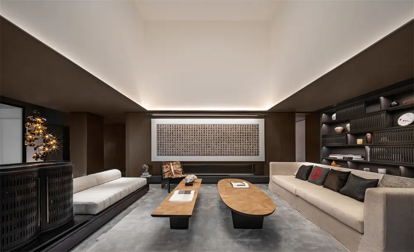
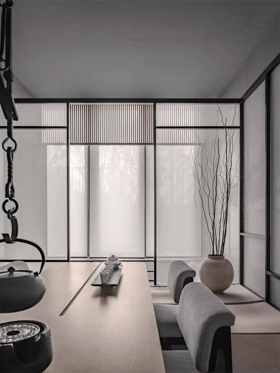
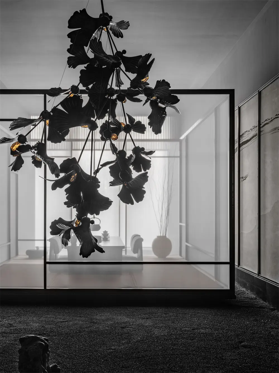
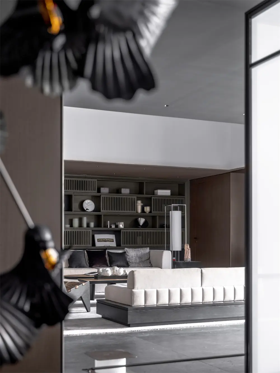
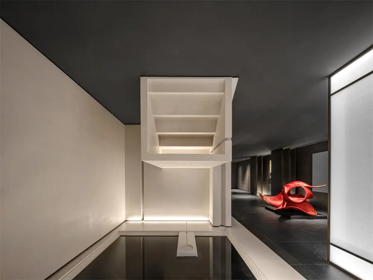



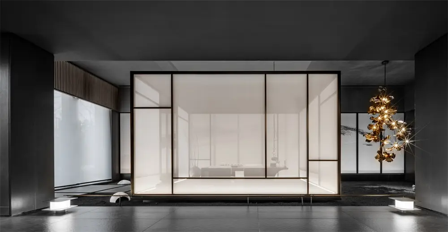





















































About Youting Zhu
Founder & General Manager
Shanghai Pingze Interior Design Office (TCD²)
Living in Singapore in his early years.
During his career, he served well-known real estate developers and hotel management companies at home and abroad.
The participating projects have won many awards such as Andrew Martin, Aite Award, Huading Award, Golden Plate Award, Jintang Award, Golden Ring, Real Estate Design Award, etc.
His works have been reported by many new media such as global design, wrist design and design together.
Design concept: Committed to studying the coexistence of art and architectural space, insisting that any space has its uniqueness, and art and space are mutually soluble and compatible. For the design, we can find free senses, independent spirit and innovative courage. With the design concept rooted in minimalism and the work as the medium, the unique temperament of each design is called out.
