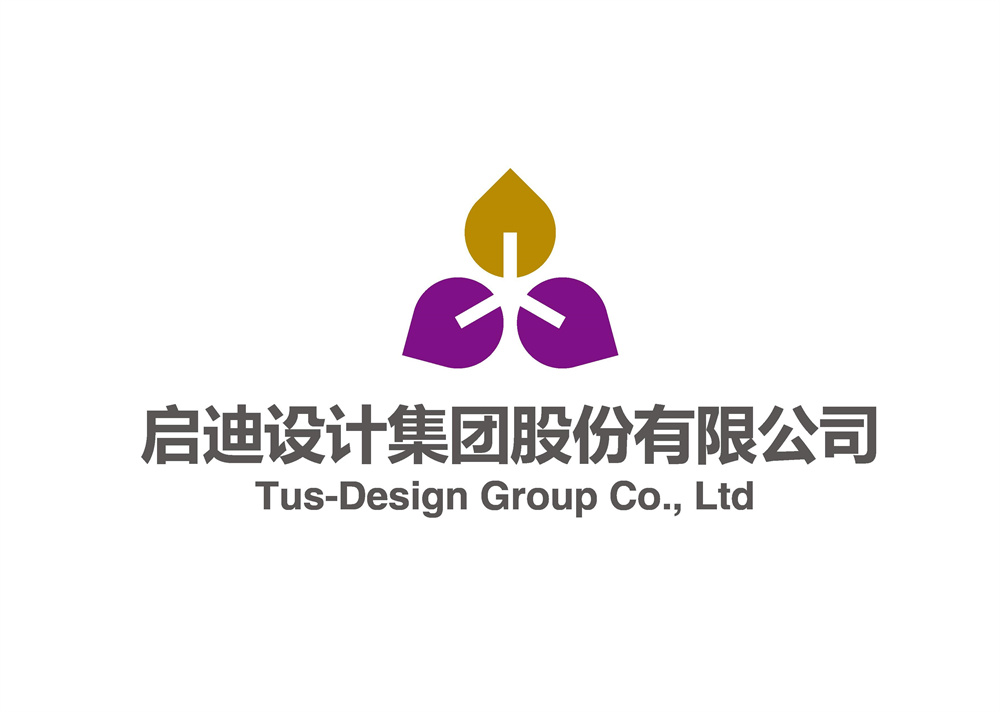Kunshan Global Digital Innovation Port Transformation and Design Project
- Project created by Tus-Design Group Co., Ltd ,
- won 2024, Silver
- from Cultural Space, Office Space
This project is located in Kunshan International Digital Innovation Valley. It is located north of Forest Road and east of Hehongzhi South Road, surrounded by mature residential, schools and office areas. The project aims to reshape the original mall space into a modern, efficient and comfortable office environment to meet the diversified needs of different office groups such as young employees, executives and VIP personnel.
The renovation plan has four floors, and we have rearranged the functions of each layer. The first floor is equipped with a foyer, conference and experience area, the second floor is all employee office area, the third floor is divided into employee office area and VIP office area, and the fourth floor is also equipped with an executive office area in addition to the employee office and leisure area. Each layer makes full use of space while taking into account practicality and comfort.
In the design of the office area, we pay attention to the integration of space layout and function. The employee office area adopts an open design, and the fixed workstations are arranged in the windowside area with sufficient lighting to ensure that every employee can enjoy a good working environment. At the same time, each office group has a group core, setting up a shared conference room, tea area, printing area and negotiation area, which can quickly solve the daily communication and rest problems of employees, improve the office experience, and improve office efficiency.
In addition, there are two to three social core areas on each floor, which are not only places for employees to communicate, rest and road shows every day, but also provide coffee, afternoon tea and other services, creating a relaxed and pleasant working atmosphere for employees.
The three floors are divided into staff office and VIP office. The employee office area pays more attention to efficiency and practicality, while the VIP office area pays more attention to privacy and comfort, providing a high-quality office environment for VIP office and reception.
We have also made careful renovations to the front hall and atrium space. Make full use of the emptying advantages of the original atrium of the mall, set up the front desk and reception space, and make the overall layout more reasonable and clear by optimizing streamline and space division. At the same time, we have also added wall blocks and set up double screens, which not only solves the functional problem of enterprise display, but also realizes the division of space and the guidance of moving lines.
The overall design style is modern and full of a sense of science and technology. At the same time, it integrates a humanistic atmosphere. Through the use of calm and rational materials such as metal plates, cement terrazzo, etc., it creates a spatial atmosphere with a modern aesthetic and a sense of science and technology.
The Kunshan International Digital Innovation Valley Project has successfully transformed the commercial space into an efficient and comfortable office environment, which not only meets the needs of different office groups, but also retains the original space characteristics. We expect that this project will further enhance the overall image of Kunshan International Digital Innovation Valley and inject new vitality into the development of the region.
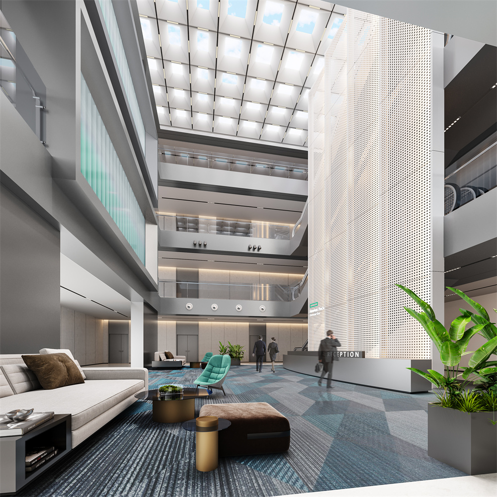
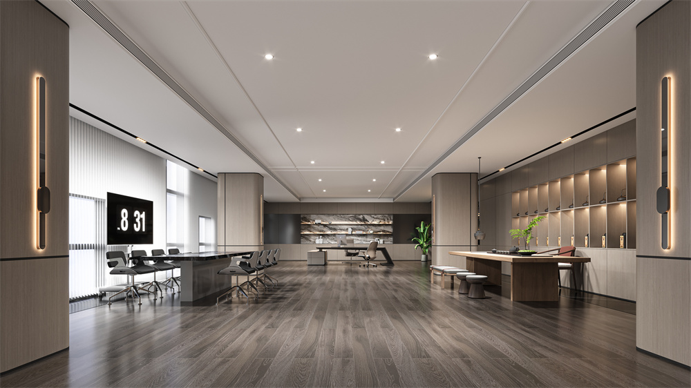
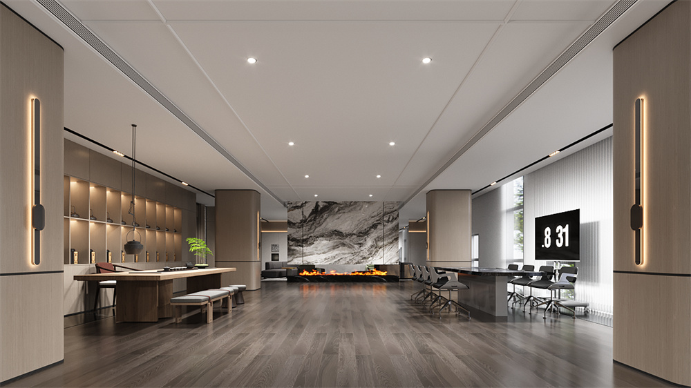
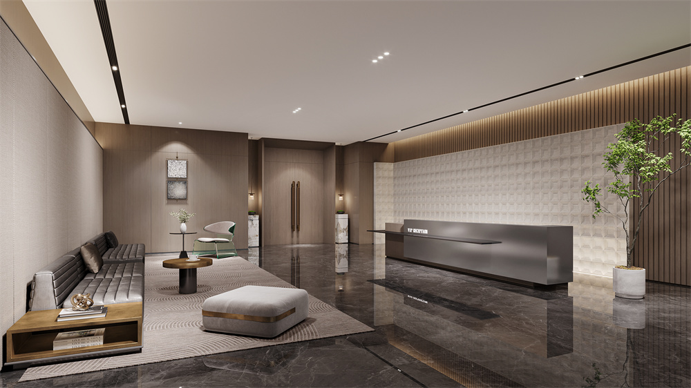
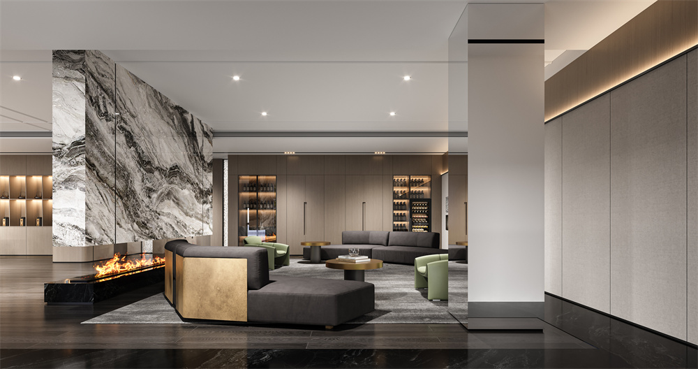

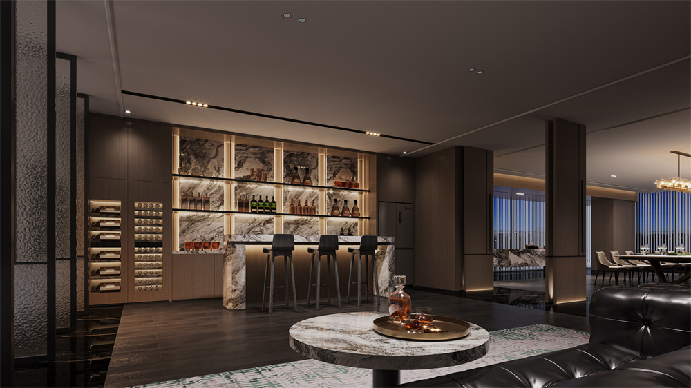
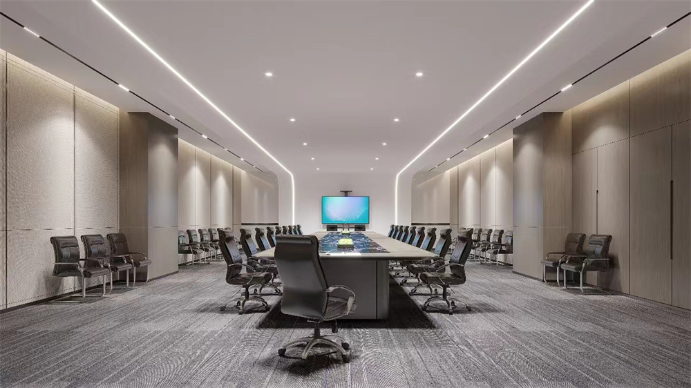
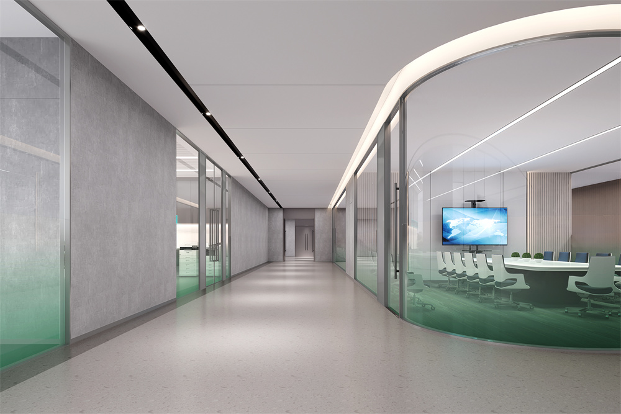
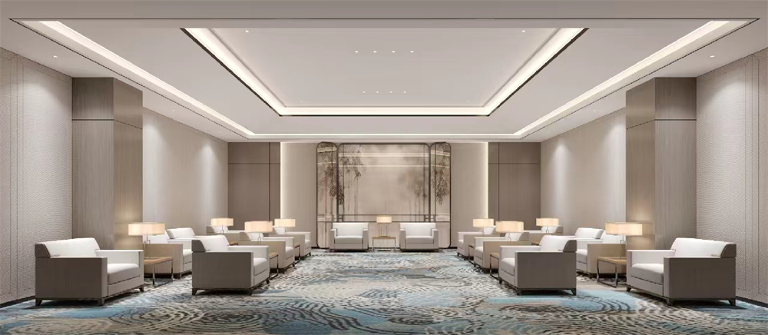
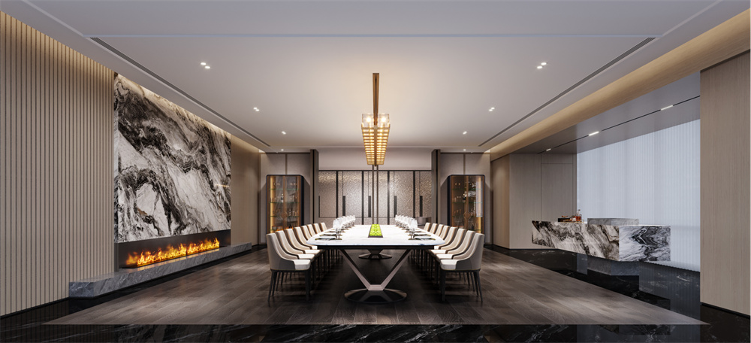
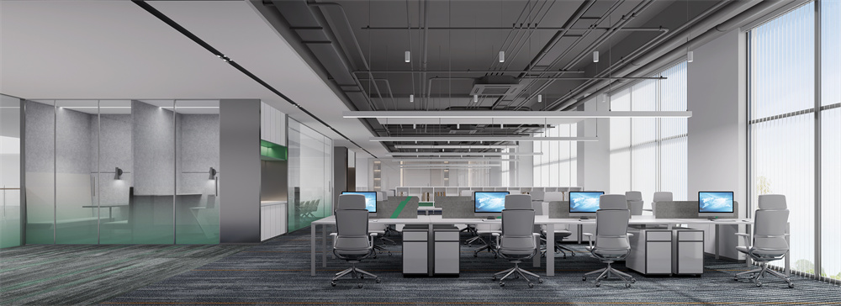
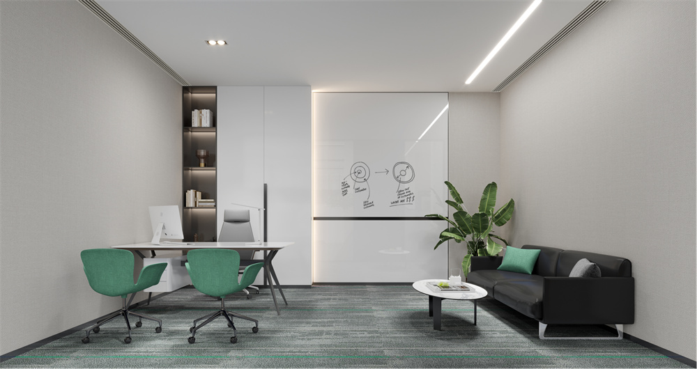
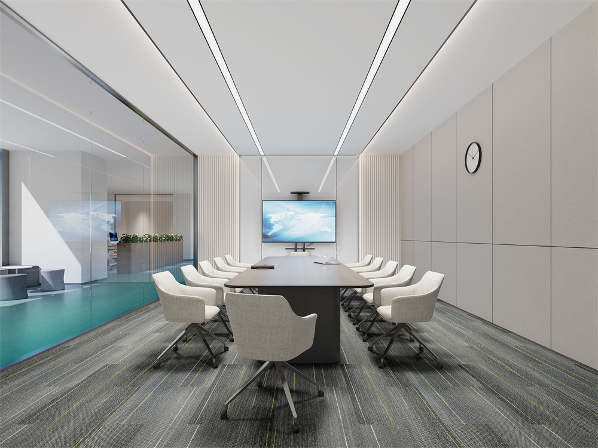
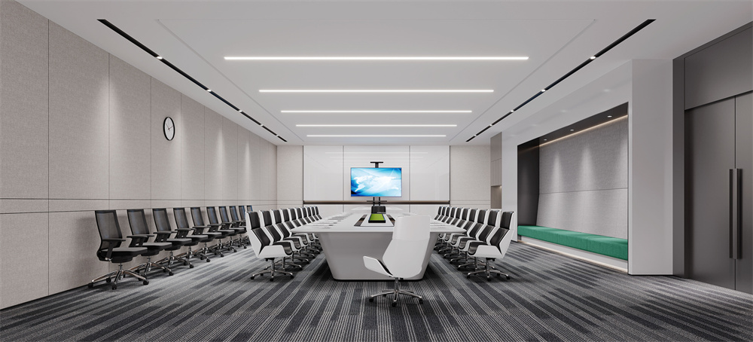















About Tus-Design Group Co., Ltd
