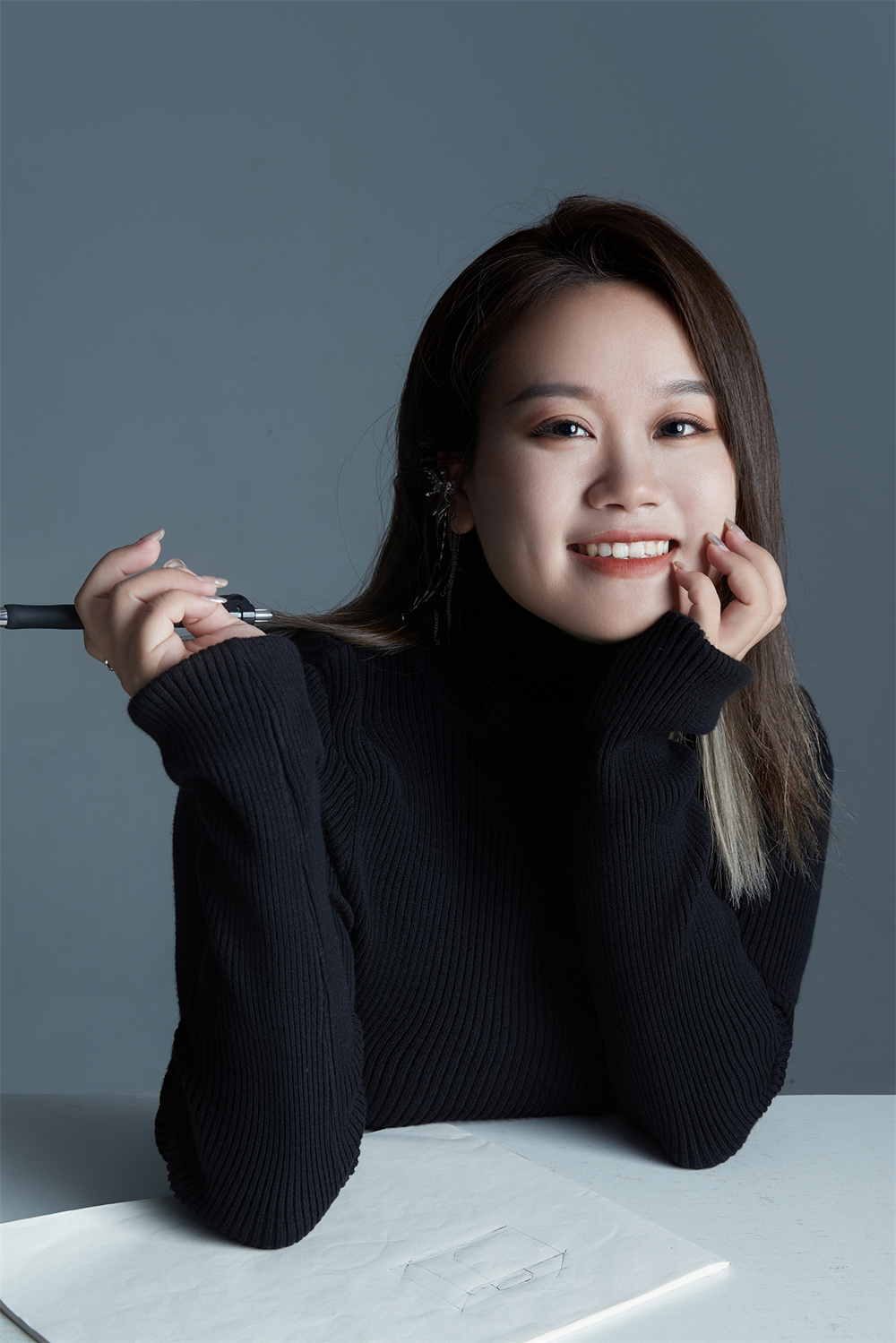Light field deconstruction – GYS DESIGN
- Project created by Lin Birui,
- won 2024, Innovation
- from Office Space
01
Realm of purity
The designer’s tradeoff between office and life is not only the overlap of space forms. Emotions, nature, temperature, with curiosity and enthusiasm for everything, draw inspiration and light from it, let the change continue to happen.
The design redefines the office space for the team. Based on the company’s logo shape, the layout is extended, the horizontal and horizontal lines are scaled, and the three-dimensional internal building framework is built, which puts the new function and spirit into it. Here, explore a new starting point for design and office.
The entrance extends along the diagonally cut wall, drawing the architectural interest. The wall is hollowed out, and the light freely passes through the three-dimensional space, permeating every aisle and corner. Both independent of internal and external differences, but also mobilize each other to connect, with the rhythm of the relaxation.
The director’s office layout is simple and elegant, leaving a quiet room. With light as the medium, the layers of depth and light and dark are introduced to enrich the pure artistic conception in the silence of things.
Desk and sofa area in the black and white elegant harmony, spread the harmony of art and reason. The coffee table is made of glass to build an exhibition platform, set up an architectural model, and warm light Outlines the hierarchical pattern inside. One’s eyes wander between them and find something interesting.
02
Light context
Follow the path inward, opening the spatial dimension with an open perspective. The public office area eliminates the formalism of traditional studios and presents a coherent and flowing spatial layout through a linear design language. With simple hardware and flexible functions, the structure is clear and distinct, shaping the spatial form of dynamic and static symbiosis.
Natural light introduces the surface texture of the object and releases a soft luster through the gentle touch of temperature. The structure of black and white combination seems to have vitality, and the space emotion is slowly nourished and grown here, light and peaceful.
The design puts leisure into work and explores a more life-like office experience. Lines and volumes are deconstructed so that each block is adjacent but not separated. The freedom of functional combination makes this place a meeting point of office and life, condensing a more authentic life concept and creative spirit.
The design hopes to create a relaxed and comfortable communication atmosphere for the negotiation area, so we abandon the traditional conference layout, weigh the appropriate scale, choose a lower leisure table and chair, and shape the space form of the tea room.
Customer tea negotiation, like a small gathering with friends, relaxed, straight to emotional resonance.
The space uses color to arrange the sense of tranquility and ease, laying a low-key texture. The opening and closing of the grille sliding door can switch the semi-open and semi-independent state to create another free agility.
03
Light and shadow context
The teahouse is different from the style and shape of the public area, and the culture and elegance converge here, and the meaning of form and spirit is more and more profound. The spread of light and shadow texture, the staggered and progressive emotions, and the superposition of aesthetic images give a warm and unique human texture, and the endless spread of space spirit and vitality.
Here as a more private exchange area, welcome guests and friends, just for leisure, such as the world independent of heaven and earth, Xi Mountain company, cloud moon for friends, wandering in the heart of leisure. The beauty of life thrives here.
At night, changes are taking place. With the switch of space atmosphere, light has a more concrete expression. Break through physical attributes, transform spatial meaning, recount hierarchical context, and breed rich emotional perception. Virtual and real, penetrating, crisscrossing contains infinite spiritual power, opening the prelude of light.
Design inspiration, from life. Office space is also the translation of design and life, minimalist or abundant, contemporary or humanistic, are profound insights into life. Break through the boundaries of imagination and condense into a transcendent field experience.







































About Lin Birui
Lin Birui: Founder and DESIGN Director of GYS DESIGN;
Won the Wenzhou Design Creativity Award;
11 years in the design industry;
In 2023, GYS DESIGN was established in Ruian, Wenzhou.