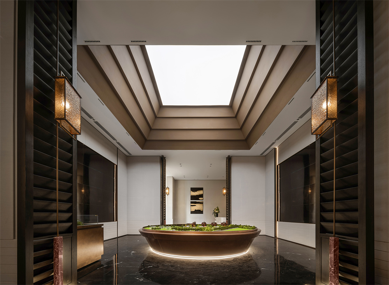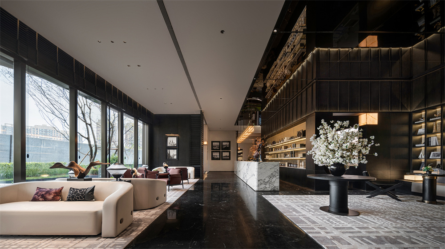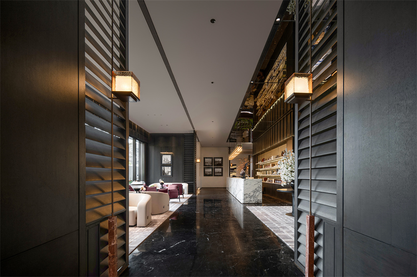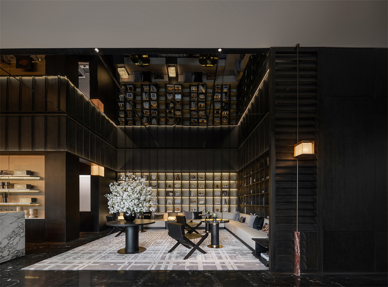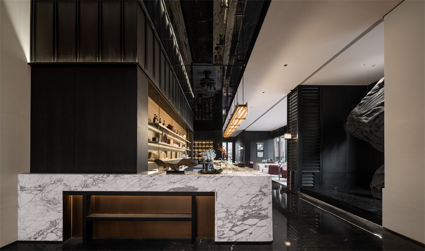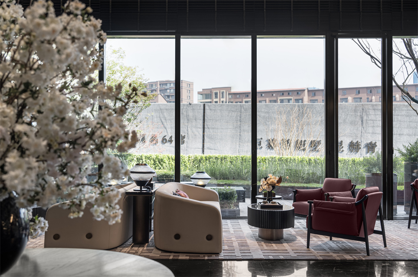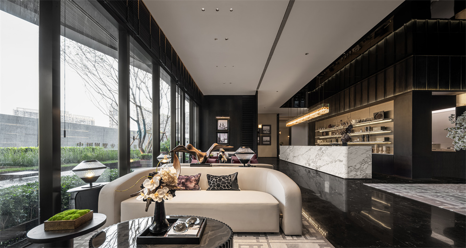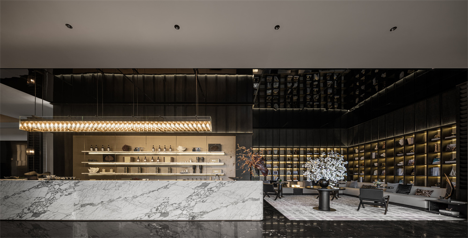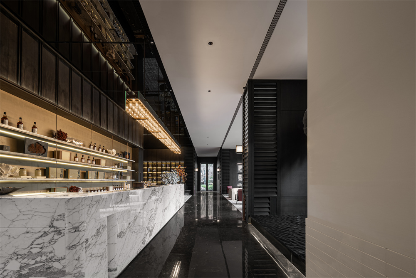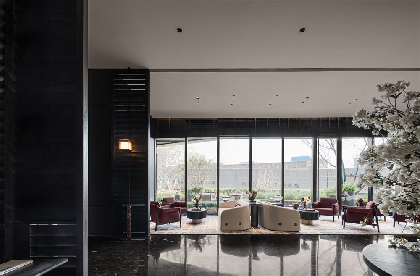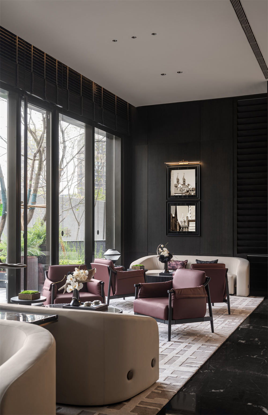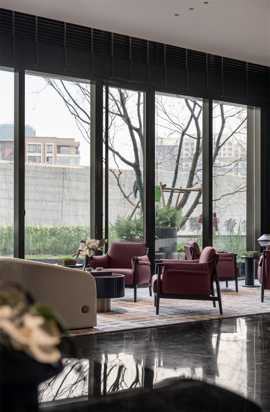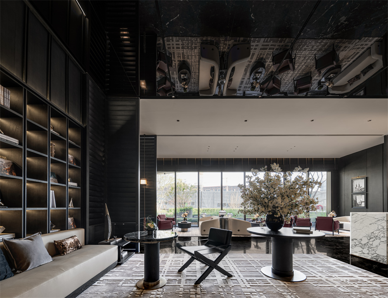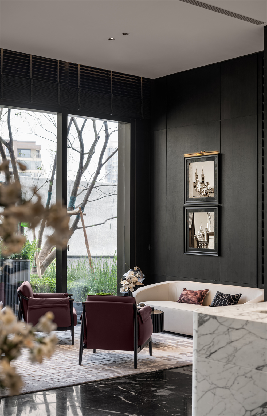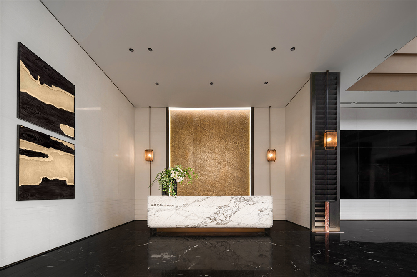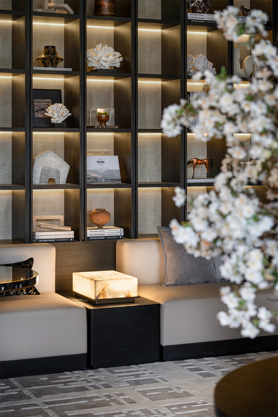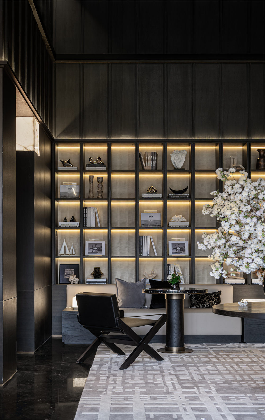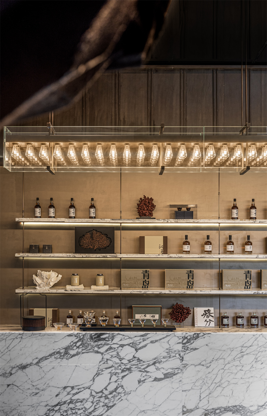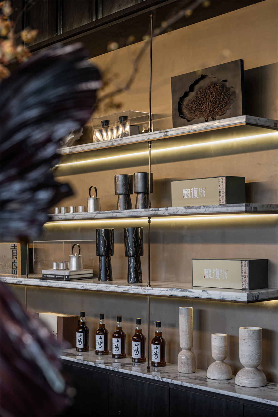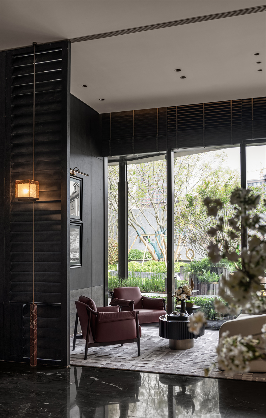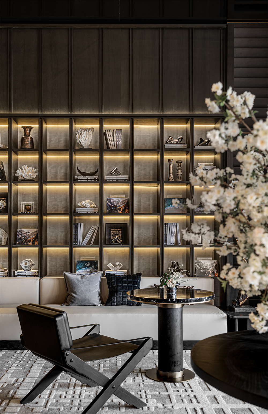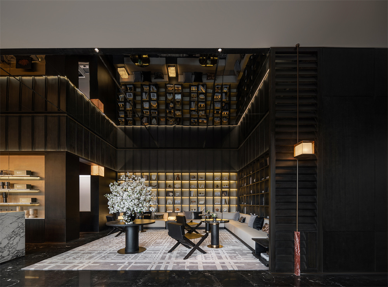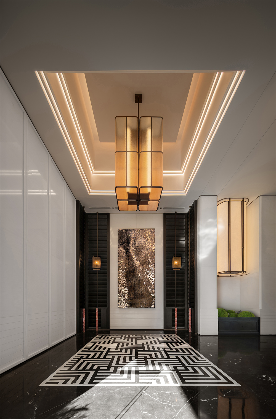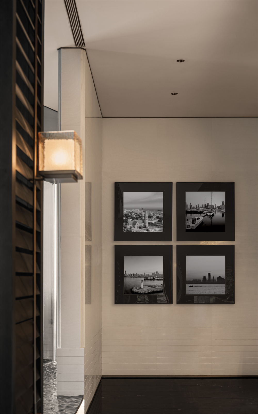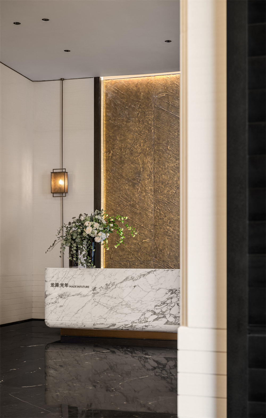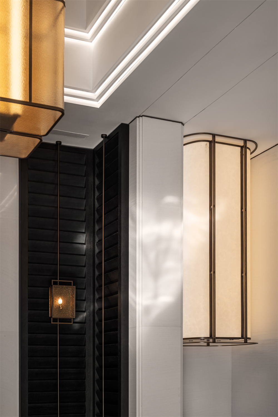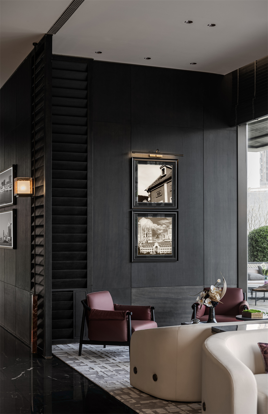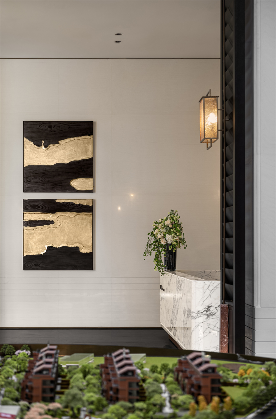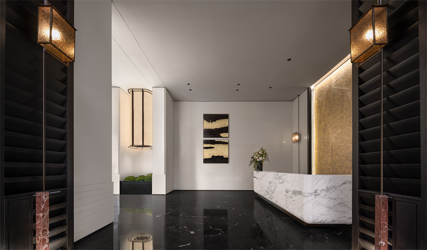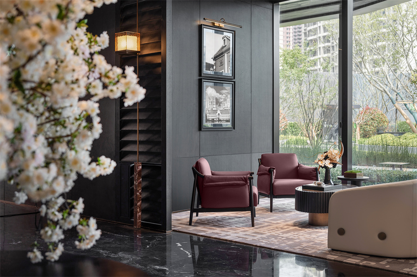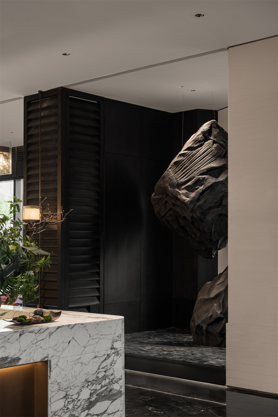Made in Future
- Project created by JINGYAN DESIGN,
- won 2024, Innovation
- from Real Estate Sales Space
Project Name: Made in Future
Location: The intersection of Tuanjie Road and Kunlunshan North Road, Qingdao, Shandong Province
Design Company: JINGYAN DESIGN
Chief Designer: Linsheng Wu
Assistant Designer:Wen Zuo, Guo Xin, Kunhao Xie, Haodong Long
Area: 500 square meters
Cost: ¥5000/㎡
Design Cycle: March, 2024
Completion time: May, 2024
Main Materials: White wood grain stone, Taigu black stone, Iceland white stone, metallic paint, French red stone, wood veneer, latex paint, liquid metal, gray mirror steel, etc.
Client Name: Long For Group
Photographer: Guangzhou Mountain Space Culture Media Co., Ltd
Qingdao – born and prospered by the sea. As early as 1879, Qingdao became the military port and trade base of the Far East fleet, and still retains the richness and prosperity of coastal commerce.caresses over the red bricks and tiles in the depths of memory, the centuries of Qingdao and the millennium of Jimo are within reach. Retrospecting the classic aesthetics, continuing the traditional mood, the Qilu culture and modern technology fusion, deconstruction, reorganization, the achievement of a living aesthetics hall with the mingling of oriental meaning and modern shape, hidden and moving, in the low-key and pure burst of artistic expression.
Combining Qilu culture and modern craftsmanship, it writes about history and describes contemporary times in Xuanlang’s spatial scale. The most real form of urban life is presented in a diversified and unified art form. White wood grain, Swire black gold, Icelandic white, French red stone overlap and resonate, laying down a sense of noble experience in the space, and deriving multiple forms of artistic expression.
Focusing on the rendering of the texture of the space, the reunion of elegant and luxurious tone and high definition materials makes the space an experience place with both artistic temperament and commercial topics. The appearance of burgundy red adds a touch of spirit and liveliness to the introverted main tone, which is a reflection of the “red bricks and green tiles” architectural form of Qingdao.
Liquid metal presents a unique texture, accompanied by soft light and shadow, like the flow of galactic light, dazzling but not ostentatious, exuding a mysterious charm within the space, resonating with the details of the “golden years” of the momentous, multi-dimensional reorganization of line elements, and subtly creating a simple and ultimate beauty of space details. Skillfully create the space simple extreme details of beauty.
Looking up at the sand tray area, the eaves style modeling layer by layer inward, stopping at a party of soft light, white light tilt, as if the waterfall layer by layer falling, gathered in the court. It is intended to pay homage to the ancient architectural feature of “four waters returning to the hall”, and also to pass on the Confucian idea of “the unity of heaven and mankind” in traditional Chinese culture.
Black, white and gold as the main tone of the space, leading to the transition of the oriental color system of ivory white, in the details of the space of traditional culture to be inherited. A touch of new green introduces nature into the interior, making the introverted color a bit more dynamic.
When you stop at any corner, you will be greeted by the artistic flavor. Inside the space, light and shadow are staggered, display is organized, and multiple materials overlap, jointly interpreting multiple forms. The bridge follows the spirit of the space, low-profile and modest, and enters the context of modern nature in the expression of artistic participation.
As the functional core of the space, the negotiation area adopts an open and transparent design approach to build a social platform that promotes interpersonal communication and emotional connection. The refined, voluminous and elegant style creates a unique visual effect and brings natural light into the room, creating a bright and comfortable negotiation feeling.
