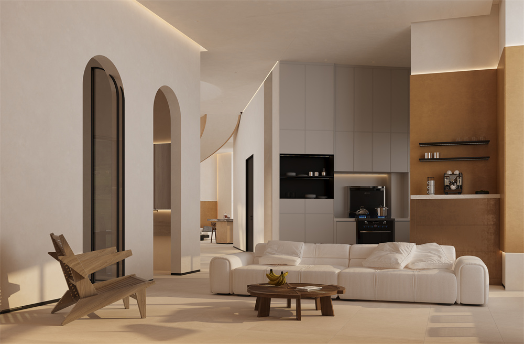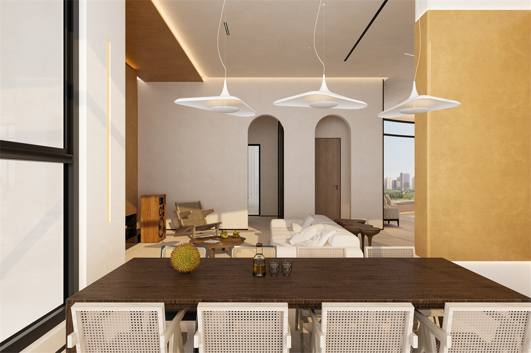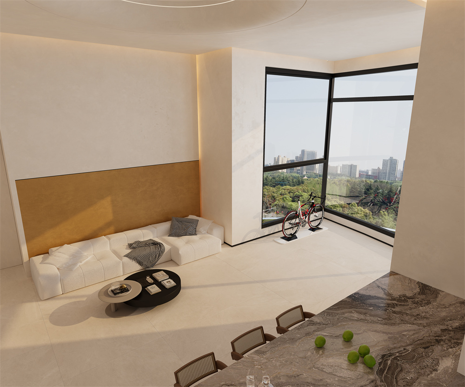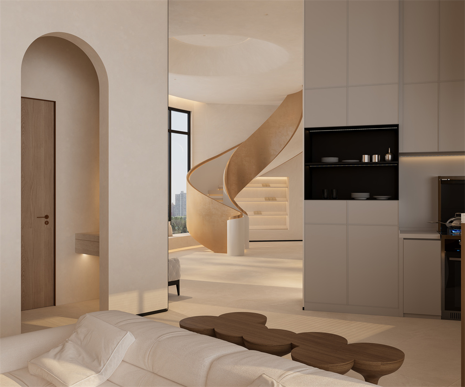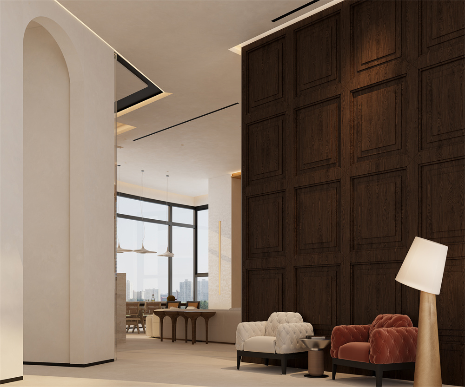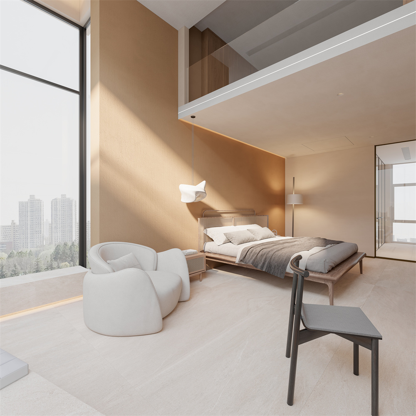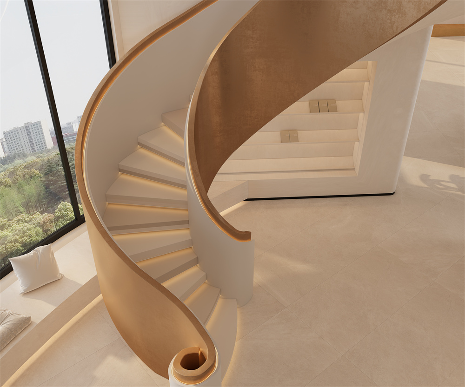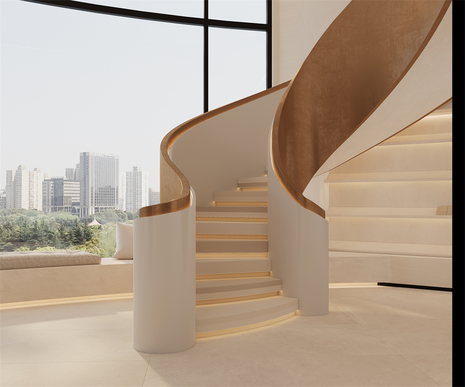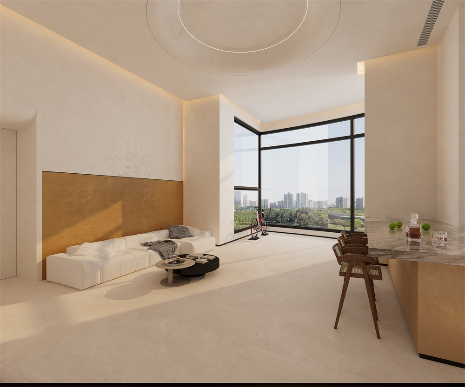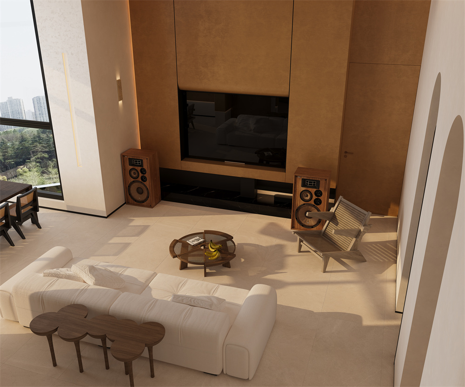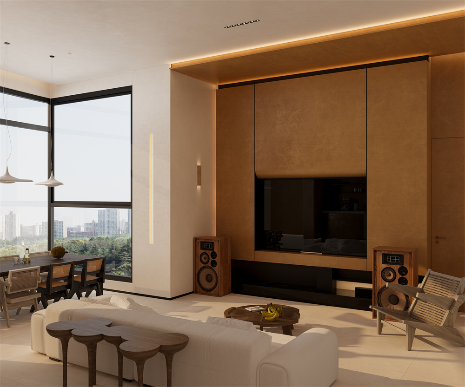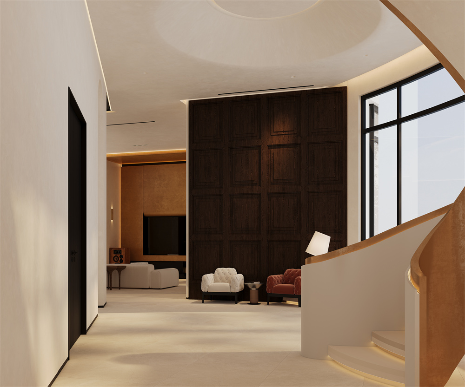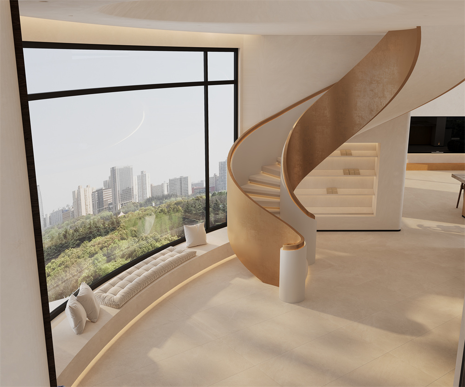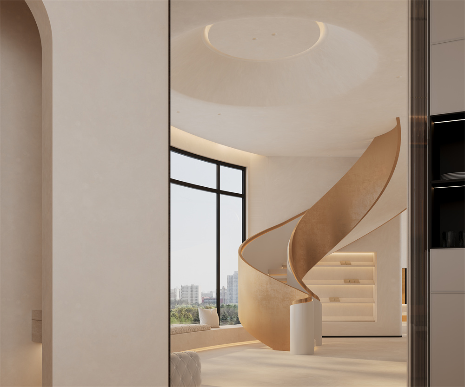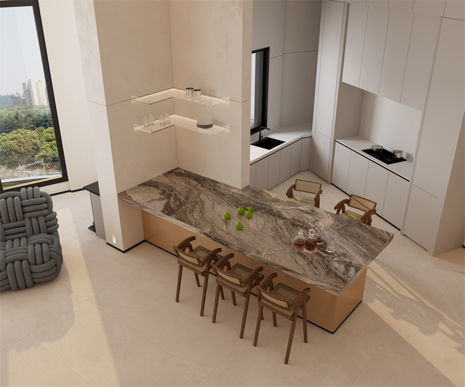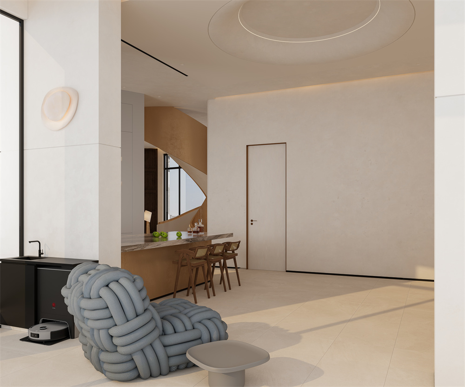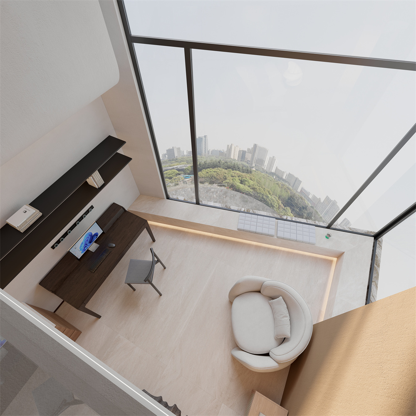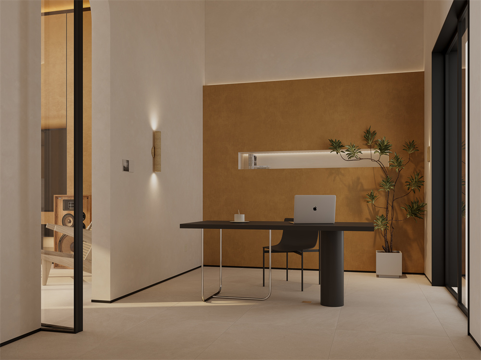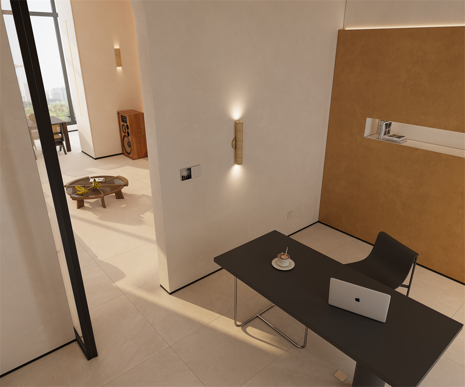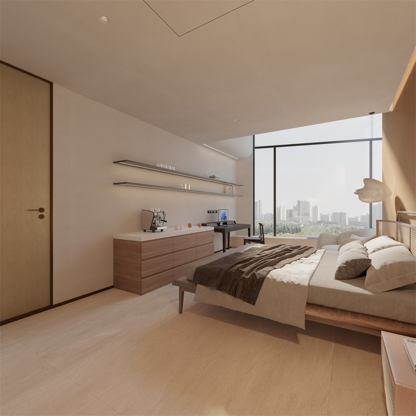One meter of sunlight
- Project created by EKIN FENG,
- won 2024
- from TOP50 Designers
This project is on a flat floor on the top floor of Lingshui, Hainan. There are no extra furniture sofas in the entrance hall, because what is reflected in front of you is the large glass window with an eight-meter-wide arc floor. Opposite the window is the golf course in Lingshui, which is green. The designer emptied all ineffective furnishings in the hall, so that the stairs that independently extend upward to the top terrace are presented separately in the middle of the hall, increasing the atmosphere of the living room. The micro-cement steps of the same length are made under the large window sill, which can be used for many people to relax and sit.
The project is divided into two living rooms in a hall and is merged with the Chinese and Western kitchen and dining room. The space is layered and the functions are efficient. The whole project presents two colors, with beige as the main metal color as an important area. The project floor is 4.6 meters high and has a good height, which makes the whole space full of advanced sense. The wall of this project does not make too much ineffective decoration, but the shape of the arc door, the round ceiling of the living room, and the three-dimensional gold background all highlight the sense of design.
The lighting of the two bedrooms is excellent, with large seven-shaped glass at the corner of the floor, and a sea-view room overlooking the sea on one side. The sea is neat and empty sea scenery. On one side is the mountain-view house corresponding to the green mountains, especially in different natural scenes, with lightning and dark clouds during thunderstorms, blue sky and white clouds with clear clouds, single-chair sofas sitting under glass doors and windows or micro-cement steps for leisure
