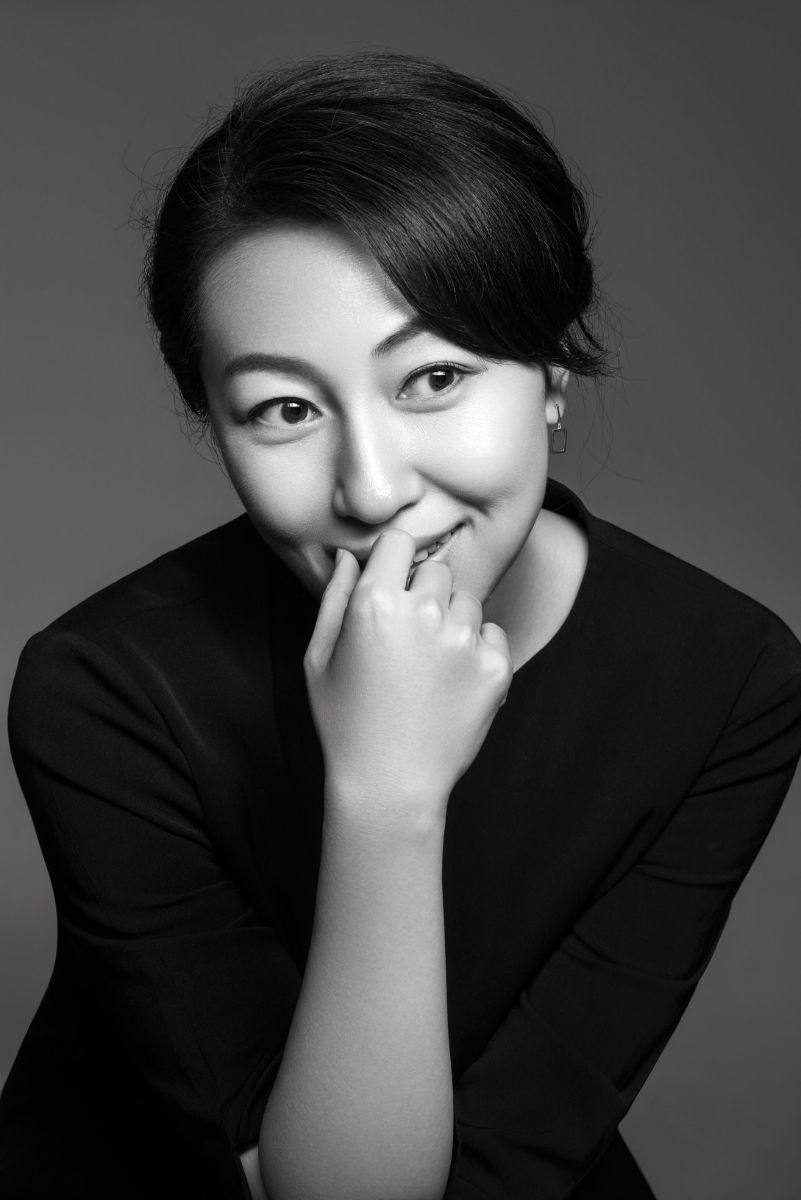Puy Du Fou Shanghai Office
- Project created by Nan Lee,
- won 2022, Innovation
- from Office Space
Design inspiration:
Since its creation, La Cinéscénie has always been the night show with the largest size in the world (14,000 pcs). It is the origin of whole Puy du Fou Park, and has a history of 42 years since its birth. Moreover, it is also an artistic expression of cultural confidence and patriotism education. At the end of each night show, the blue, white and red national flags appear in the fireworks and water curtains, leading to an emotional peak of French on site. The blue, white and red representing the French flag are presented at the end of the show, with corresponding meaning of freedom, equality and fraternity.
We take the most confident climax of La Cinéscénie in French’s hearts as an element in our design concept. Finally, in the overall spatial arrangement, we divided the plan into three sections, and define the moving line and functional zoning with blue, white and red as the main style.
Blue area: The stuff area, which separates from the director’s office through a passageway with a glass partition. The area with the best sunlight perspective is reserved for the pantry room, where they can discuss work or take a nap after dinner. Coffee is standard configuration with warm sunshine. Natural lighting is combined with transparent glass partitions. The blue partition frame is designed into a T-shaped structure, which has the visual experience of expanding the aisle space, so that everyone who shuttles in this aisle has a more open mood.
White area: It mainly includes reception area, meeting area and multi-functional area. The first is the reception area. You can see the corporate logo at the first glance from the elevator. The designer kept the original floor height as much as possible. The first feeling when you come in is that the space is large. The design focus of this area is to break the usual fixed thinking to make the reception desk and the background wall “unconventional”, like a “pavilion”, which is a transit station for the interior connection space of the building, through this “pavilion” is the blue area. The mirror decoration on the side of the reception desk and the separation between the walls allow the entire space to have spatial dialogue and communication with people and objects anytime, anywhere. The surrounding green plants, micro-cement walls, blank spaces, changing scenery, pavilions, abstract and subtle Chinese garden-style expressions, immersive, the sun at 12 noon passes through the glass, and arrives as promised . Walk through the tour line in the conference room and water bar area, and enter the red zone.
The red area is the executive office area. The fusion of oriental and French red colors is one of the interpretations of our Sino-French friendship. There are Red carpets, red aisle walls, red glass partitions in this area。An open pantry area is also considered where executives can freely switch between work and relaxation modes. At the same time, the executive office takes into account more efficient office and meeting function.
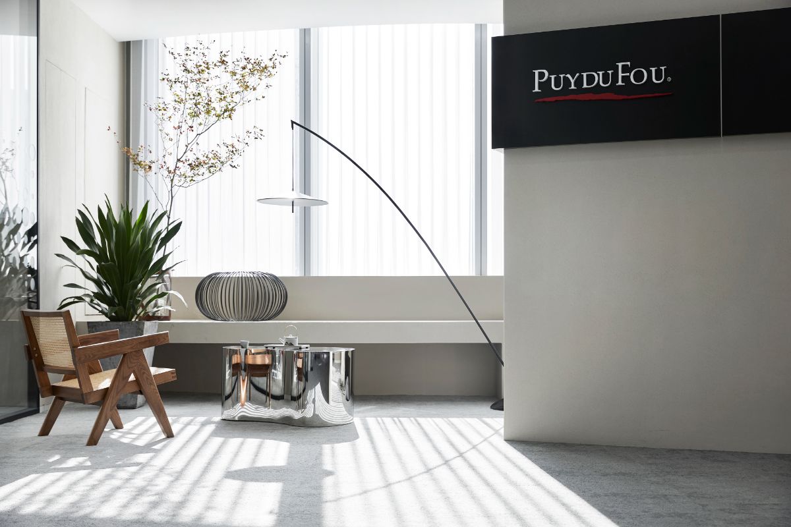


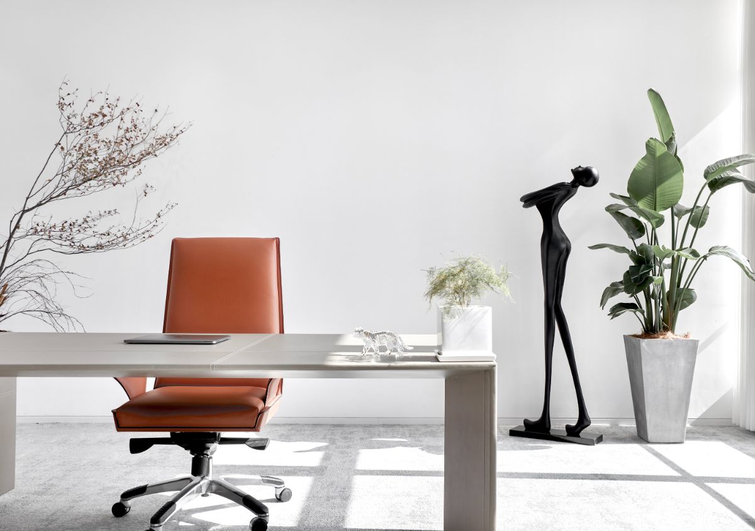
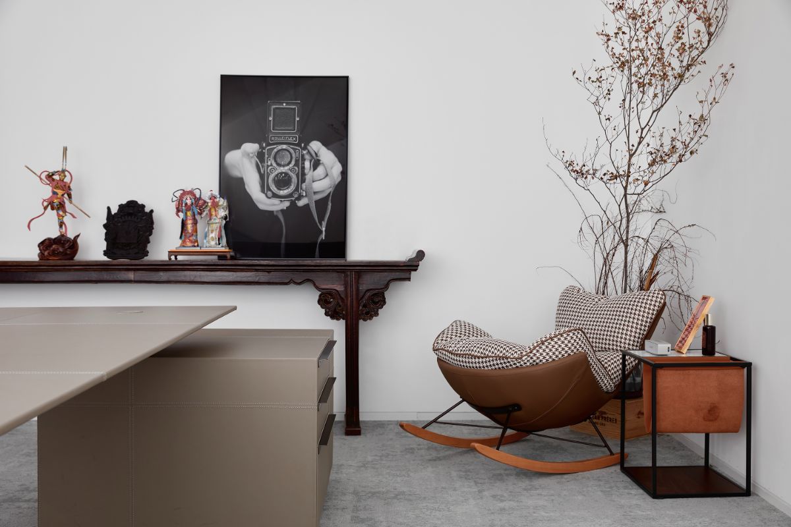
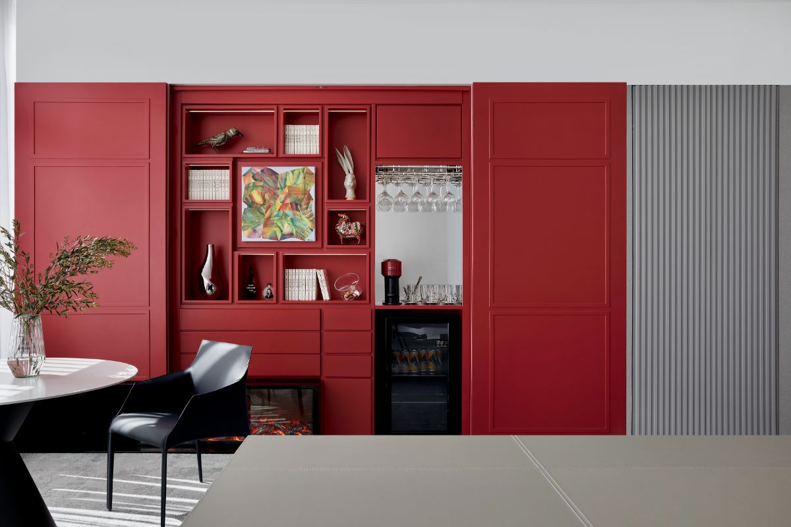







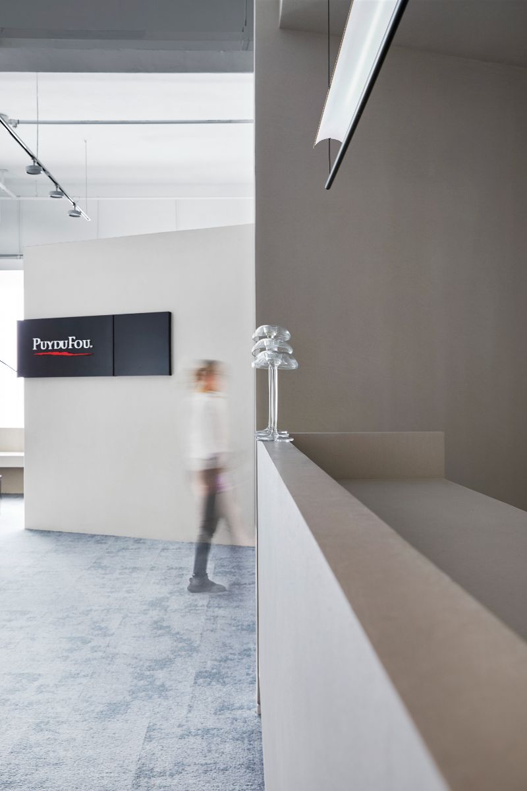
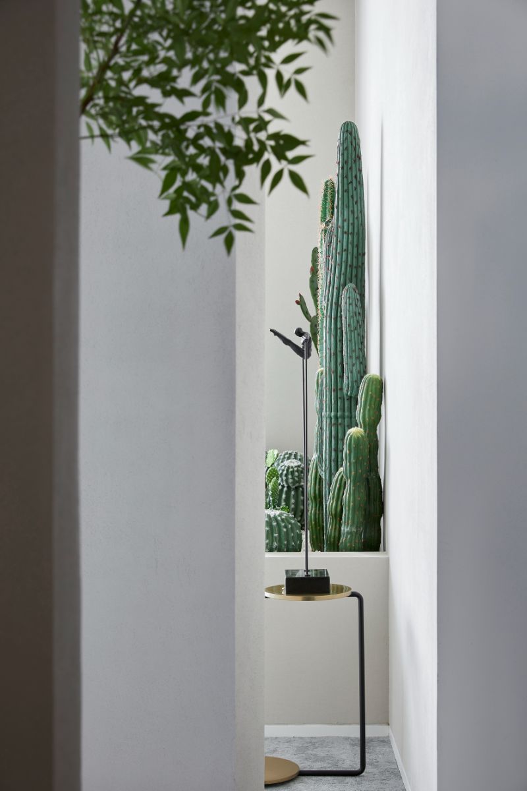
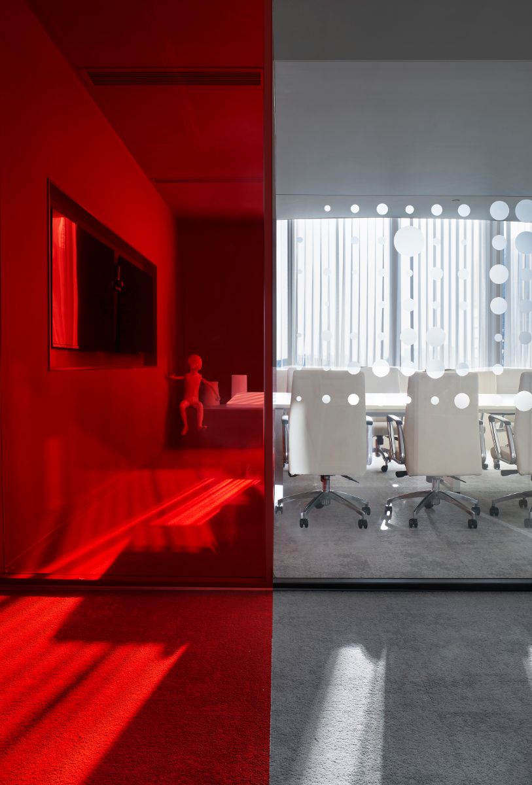

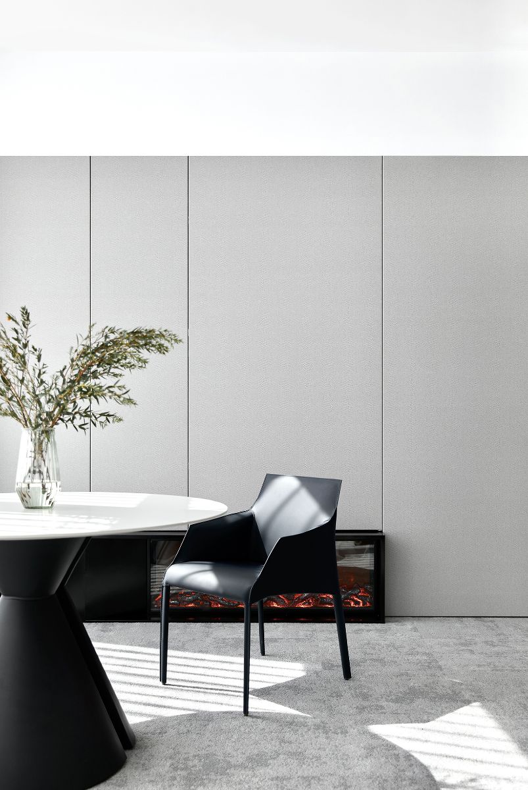
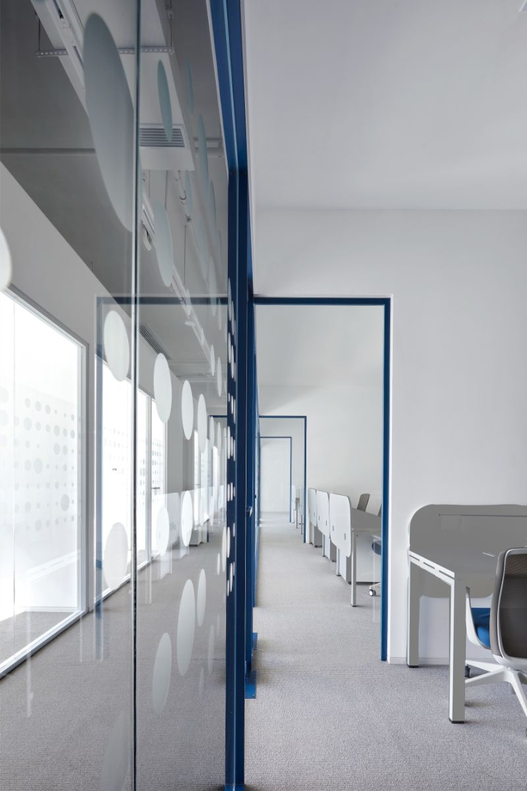







About Nan Lee
Nancy is the founder & design director of Shanghai L&D Interior Design Co., Ltd and she was invited designer of Shanghai Dragon TV’s “Dream Transformer”. She graduated from Chelsea College University of the Arts London majoring in “Interior and Space Design” and getting a master’s degree. She is a Senior Interior Designer of China Interior Decoration Association (CIDA) , and a member of International Interior Design Association (FIF), and an international Senior registered interior designer of IRIDA.
Working for many years, Nancy has finished many outstanding works. The design awards she has won include: the French “GPDP AWARD” International Design Innovation Design Award, the French DNA Paris Design Award Office Winner, the only global award in the French DNA Paris Design Award, the French DNA Paris Design Award Residential Honorable Mention Honorable Mention, the Italian A’ Design Award Gold Award, and the 2019 Influential TOP 100 , Asia Pacific Space Design Awards won the “Top Ten Most Influential Designers”, IDPA China-Japan International Design Pioneer Competition Gold Award, Office Silver Award, China Display Art Design Competition Gold Award, IF International Design Award, BEST 100 Interior Design Award, China Interior Design “Jintang Award”, EDIDA International Design Award, International Architecture and Interior Design “Golden Bund Award”, China Architectural Interior Design Golden Block Cup ۰ Excellence Award, APDC Asia Pacific Interior Design Award, A&D Award Asia Real Estate Design Award, IAI Best Design Award, (Asia) Design Innovation Conference “Golden Wa Award”, 40UNDER40 National General List – China Design Outstanding Youth Award, etc.
