Suzhou Dahua Chun He Jing Ming
- Project created by Shanghai PTArchitects PERSHINE,
- won 2023, Innovation
- from Residential Buildings
The project base is located in Suzhou High-tech Zone, close to the intersection of Transportation Rail Line 1, Zhuyuan Road North and Changjiang Road East, close to scenic areas, commercial areas, many schools, and rich cultural landscape resources.
As the pioneering work of Dahua Group in Suzhou, how to establish Dahua’s brand recognition in Suzhou when there are a large number of competing real estate in the region; Increase product premiums under price limit conditions; Optimize and solve the planning conditions layout requirements of high south and low north; Sort out the complex traffic flow lines of the planned roads on the north side of the plot; Meeting the government’s demands for a public image along the street is a challenge for my project.
Starting from the overall planning space structure of two axes, four groups and multiple nodes, the delicate and delicate façade elements of modern and gentle façade elements, and the strategy of landscape courtyards with different scenery and rich layers, the project is based on the social, economic, humanistic and natural environment characteristics of Suzhou, respects the ecological, leisure and cultural development trend of human living environment, and creates an ecological modern high-end residential building environment under the criteria of respecting nature and people-oriented.
The main shape of the building is based on the recognizability of the residence and the sense of identity of the public, adopts modern style, simple shape relationship, and the portrayal of Soviet-style details is enhanced on the basis of modern treatment techniques, increasing the cultural charm and sense of value of the building.
High-rise, bungalow, superposition, product strategy: reduce the total price by controlling the area segment, maximize the area width resources, excavate the bungalow and stack the premium price, terrace gift, multi-level private courtyard, and maximize the introversion and multiple experience of the place, to the increase of the value of the house.
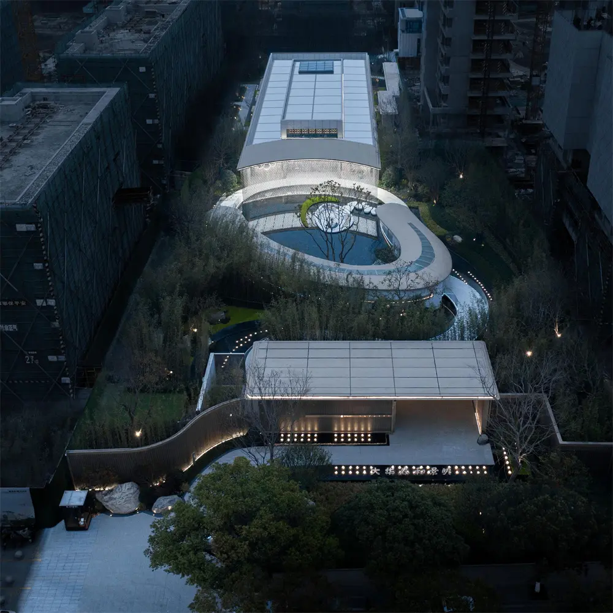

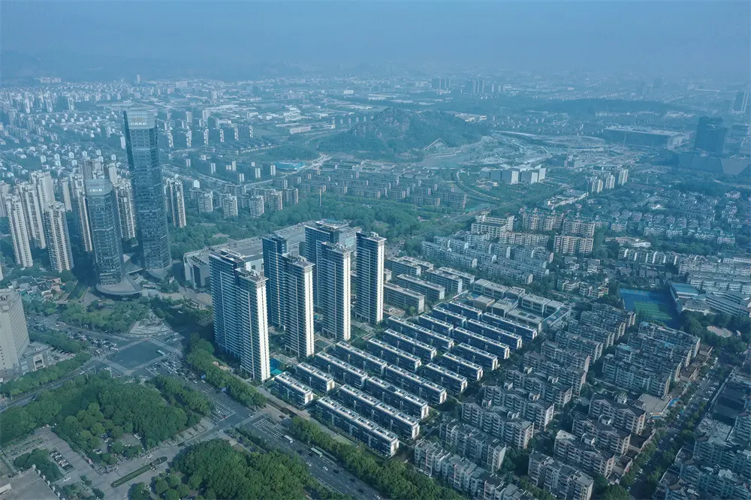
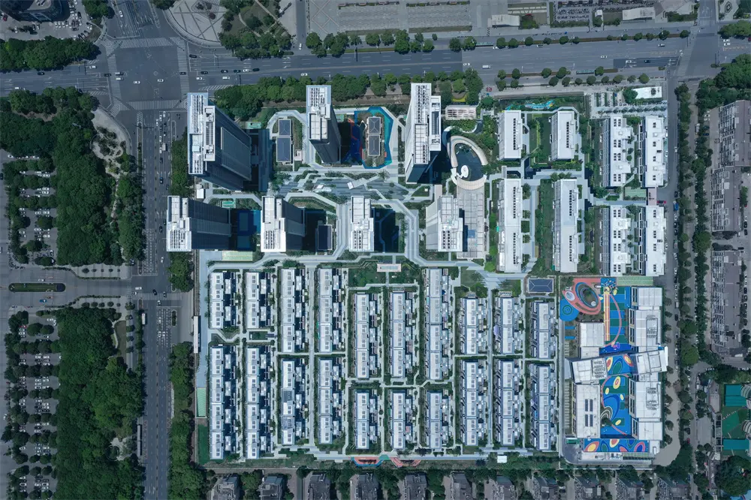

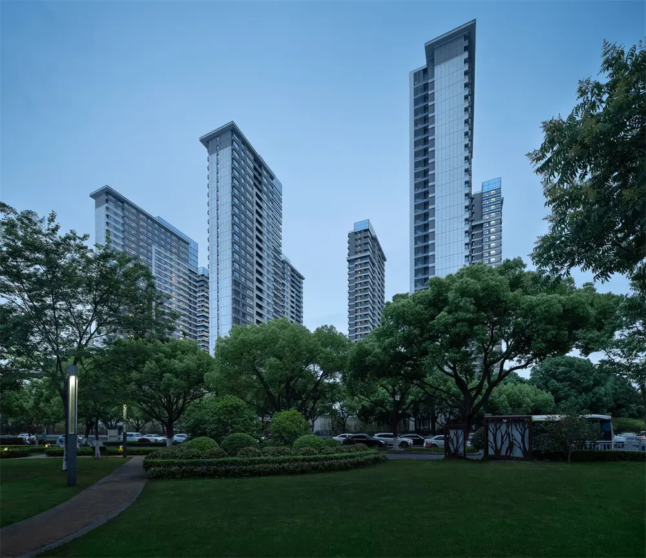

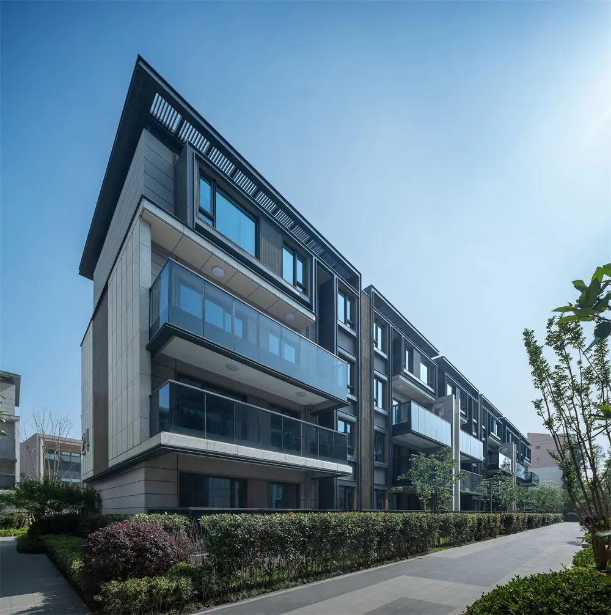
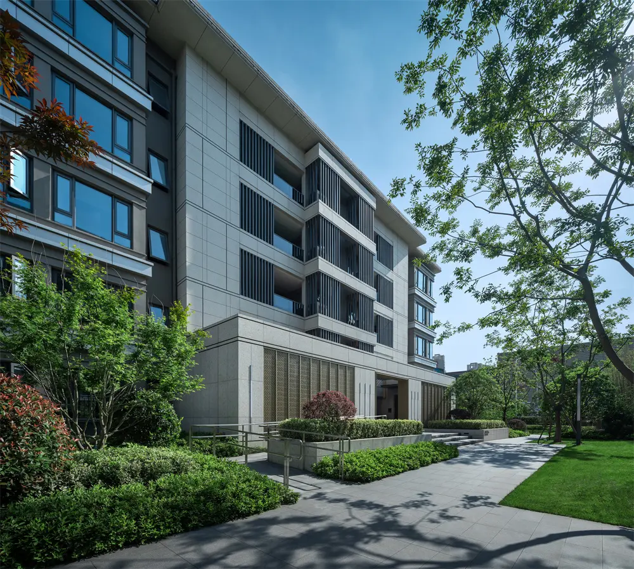
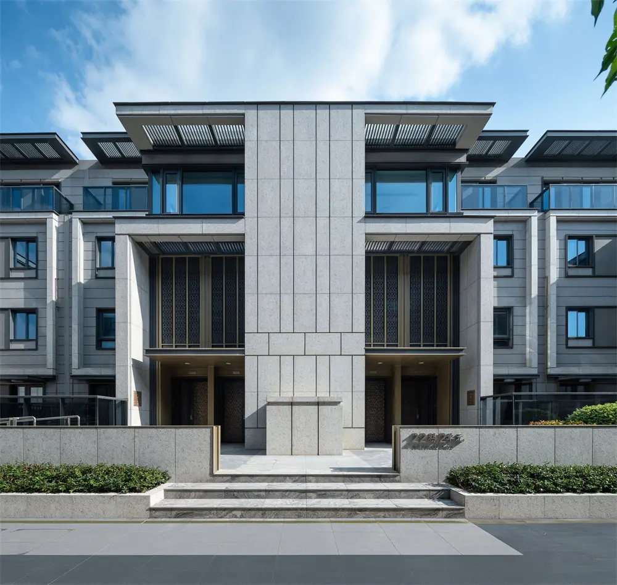
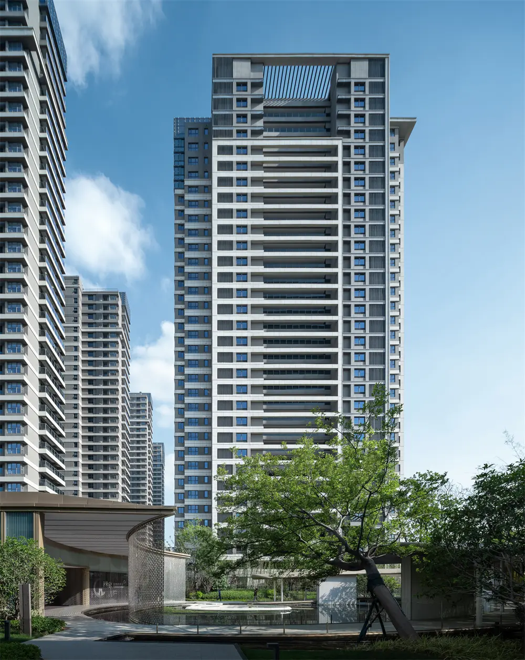
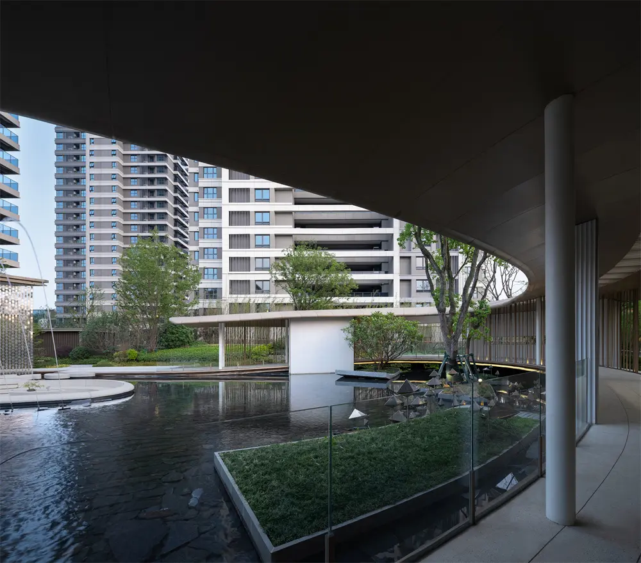

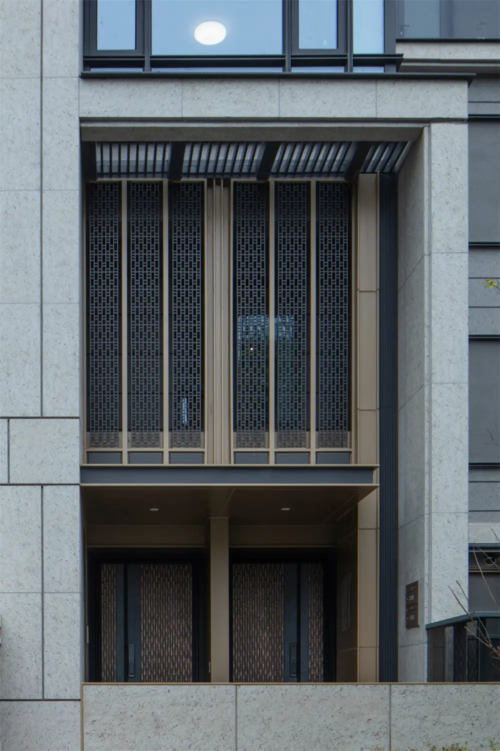
















About Shanghai PTArchitects PERSHINE
Founded in 2003, Shanghai PTArchitects is a founding member of the Chinese organization of PT DESIGN, a foreign-funded architectural design brand ® in China, and a Chinese partner of the world-renowned design brand Australia PTArchitects (Melbourne) Architectural Design Co., Ltd.
After nearly 20 years of leading development, the company’s business covers the development of human settlement industry, commercial hotel, urban renewal, industrial planning, tourism and vacation, health care industry, landscape interior and other fields, and has landed projects in hundreds of cities in China. Shanghai Portao has a professional team composed of more than 1,000 industry elites in China, headquartered in Shanghai, with business departments in Beijing, Nanjing, Chengdu, Hangzhou, Wuhan, Guangzhou, Chongqing, Qingdao, Fuzhou, and offices in Zhengzhou.
As the first place in the DI Design New Trend Overseas Design Ranking for five consecutive years, DFA Asia’s Most Influential Design Award 2019 Blueprint Award Blueprint Award Award, 2022 Architecture China’s Best Architectural Design Brand, 2022 Construction China’s Most Influential Private Enterprise TOP10, Shanghai PTArchitects adheres to the guidance of “innovation, quality and service”, and establishes good and stable cooperation with the world’s leading development enterprises. He has won more than 100 international and domestic professional awards and honors.
