The Exhibition Hall for the Achievements of the 30th Anniversary of China’s Implementation of the Ramsar Convention on Wetlands
- Project created by Baofeng LiWuhan Institute of Landscape Architecture Design Co., LTD,
- won 2023, Silver
- from Cultural Buildings
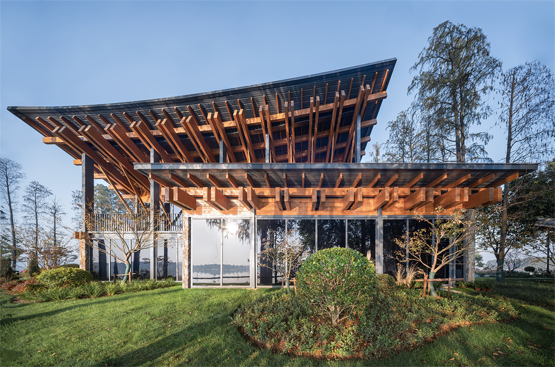
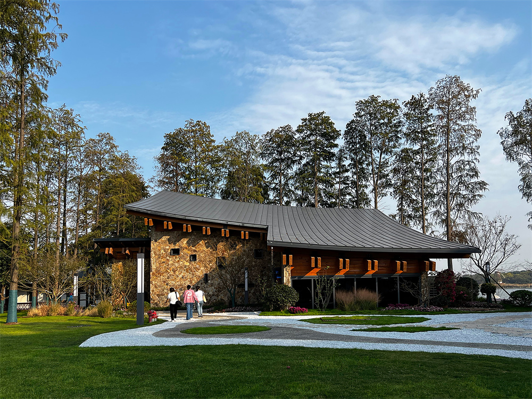
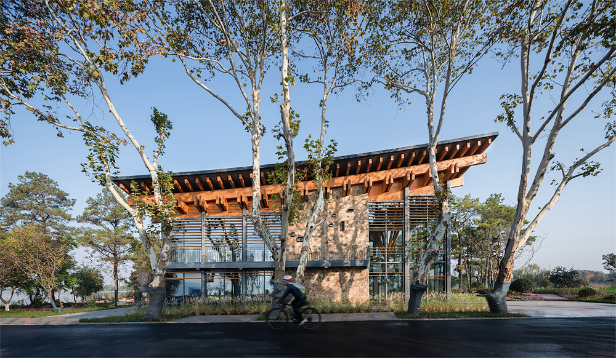
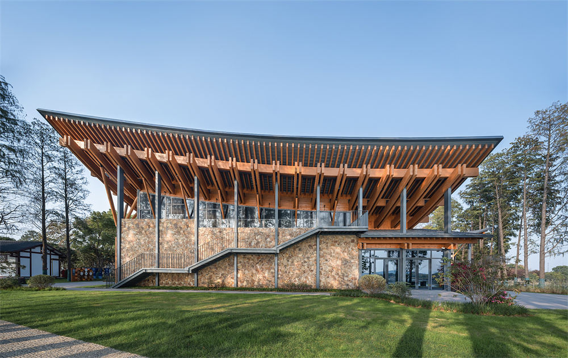
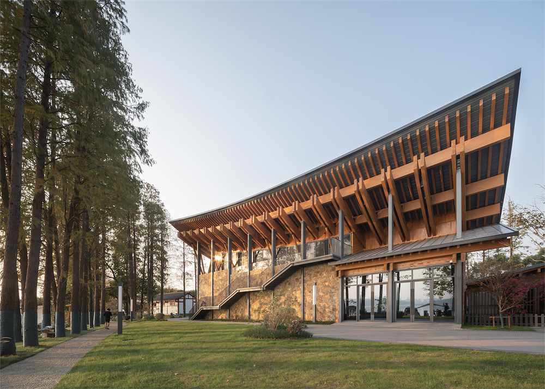
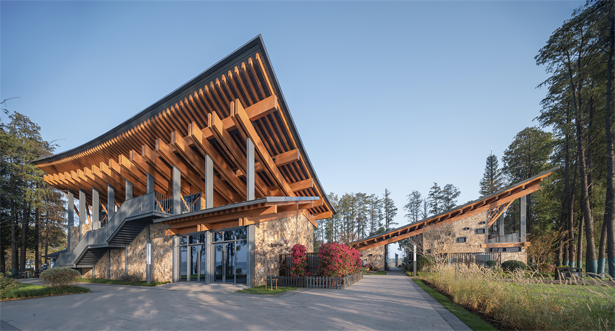
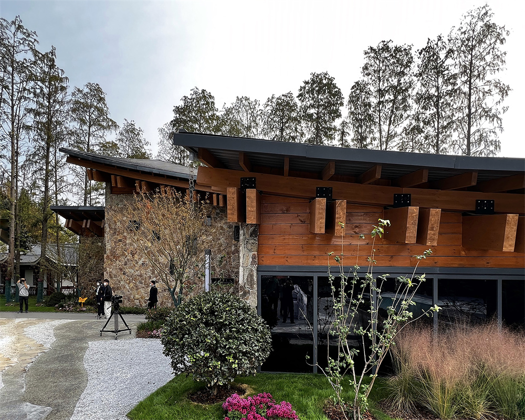
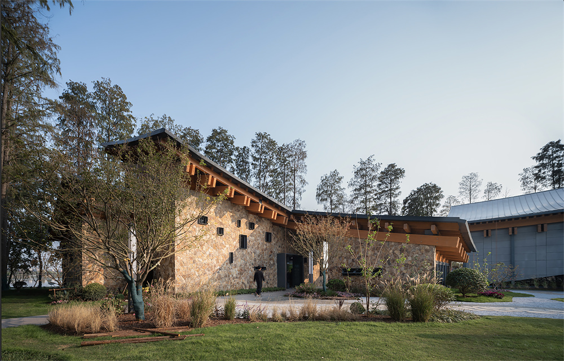
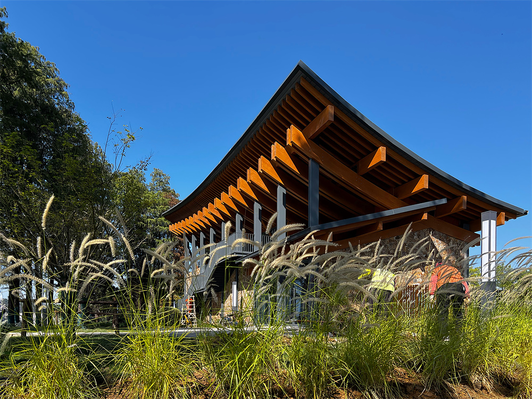
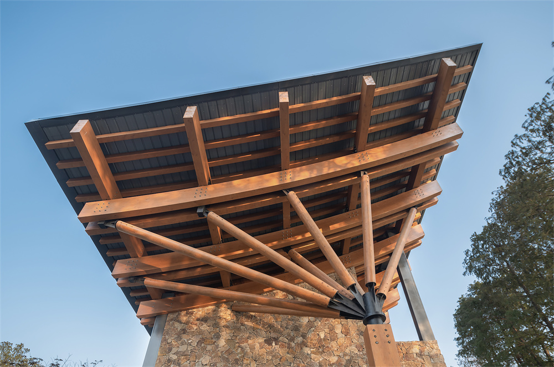
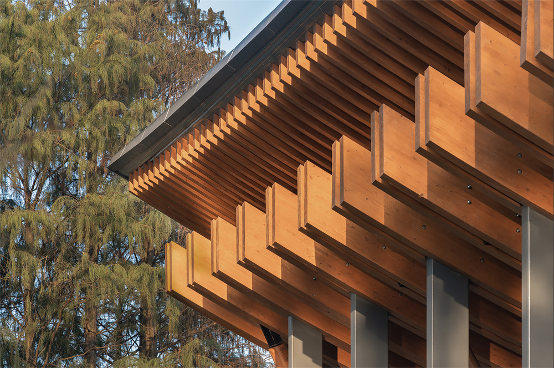
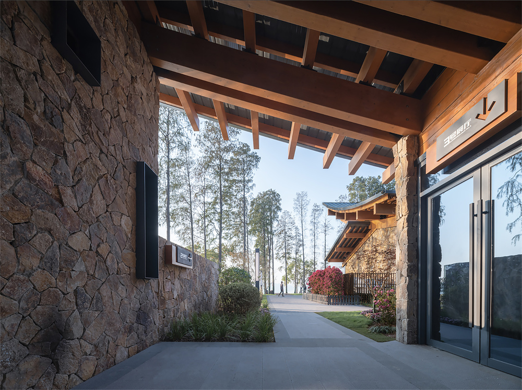
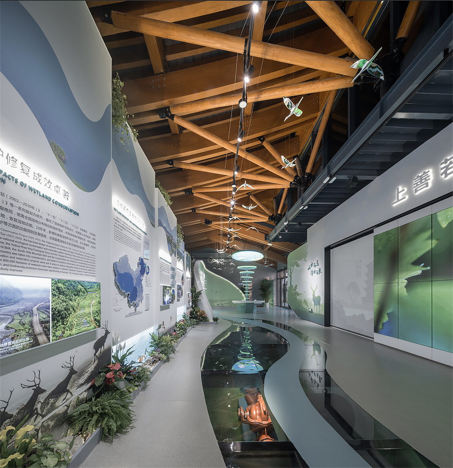
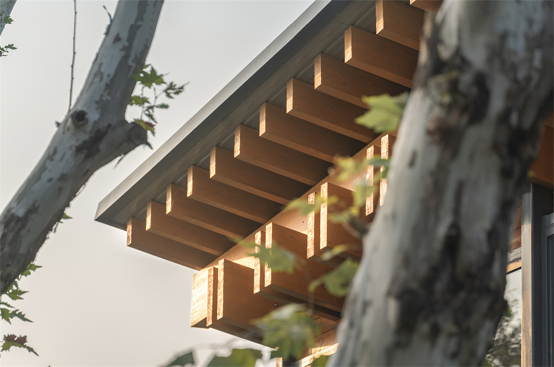
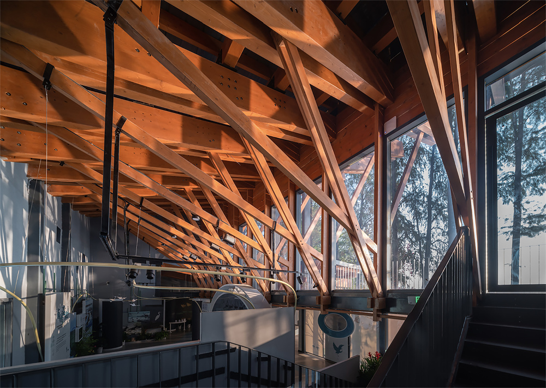
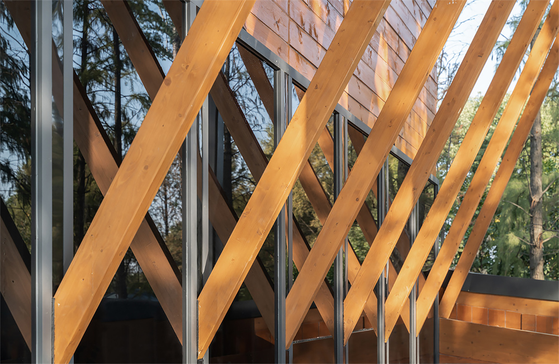
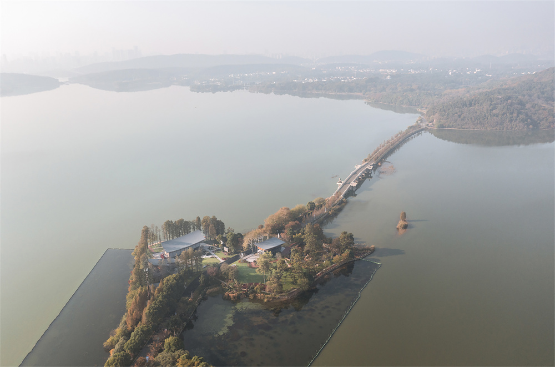

















About Baofeng LiWuhan Institute of Landscape Architecture Design Co., LTD
Professor, doctor, doctoral supervisor, national first-class registered architect, visiting scholar at Technical University of Munich, Germany in 1988 and 2000-2001. Chairman of Wuhan Huazhong University of Science and Technology Architectural Planning and Design Institute Co., Ltd., president of “New Architecture” magazine, deputy director of the Green Building Academic Committee of the Architectural Society of China, director of the Architectural Society of China, and senior member of the Architectural Society of China.
Focus on the study of the characteristics of the place and the excavation of the regional culture, and try to build a building that belongs to the here and now. In recent years, he has focused on contemporary wooden structures, and strives to design buildings that are not only low-carbon and energy-saving, but also have regional characteristics and the spirit of the times.
