Black gold shadow | city design concept
- Project created by Huang Wan(Amie),
- won 2022, Silver
- from Villa Space
The building of private house has always been a very ego thing.
Every space has its own language, as everyone has its inherent temperament.
The designer tried to maximize the structural form of the scheme to respect the original appearance of the building, follow its characteristics, and make it more three-dimensional between the transformation of different functional areas.
Neat penetrates the open move line layout and the theme bright tonal positioning, by the abstract whole wall of whole black marble is presented, the strong space feeling that connects not to allow to ignore.
The warm and powerful creation between the materials brings the ultimate comfortable sensory atmosphere, while further integrating aesthetic and life expression.
With the pure black and grey main tone to interpret the personality, but also the style of maverick or partial or overall, or horizontal and horizontal or staggered foundation, the whole program is not only wrapped in a piece of pride cold and deep low-key domineering.
Advocate lie the leather that fastens with neuter color and the temperature of wood grain will be right character notice hide among them, natural transition arrives each functional area, be born before the window, shadow of day light shade is wandering between, a carefree deck chair will enjoy private space is comfortable, let the life slow down.
The simple and introverted material texture rushes into the space, with the gray system, to achieve the proper balance of mind and body in the spiritual world.
The grille shape extends upward layer by layer with the temperature of wood, giving a gentle response to the figure of light and delivering a pure natural feeling. Do not have flowery modelling, also need not impose thick colour, with simple and do not break the dimensional design of simple sense only, bring a kind of mind calm and broad visual perception to the person.
The proper background uses blank space to sort out the spatial relationship between art elements and private houses in modern cities, with a strong sense of fashion and innovation, extending the line of sight along the creative pattern.
Redefine the function of one-way location to make it more communicative and interactive, and better feel the space to give different ways of daily experience.
The brunet binding of different temperament is carrying whole design, from bottom to top, the individual character that cannot cover up seems to be latent in a flame dark night however, be full of asymmetry along with sexual nastiness, accompany interesting dyeout adornment and plated chrome place an article, what wander among them is naive pure heart.
Simple and atmospheric linear modeling design creates a facade structure with spatial texture, showing a rigorous and untameable in-depth interpretation of aesthetic details everywhere.
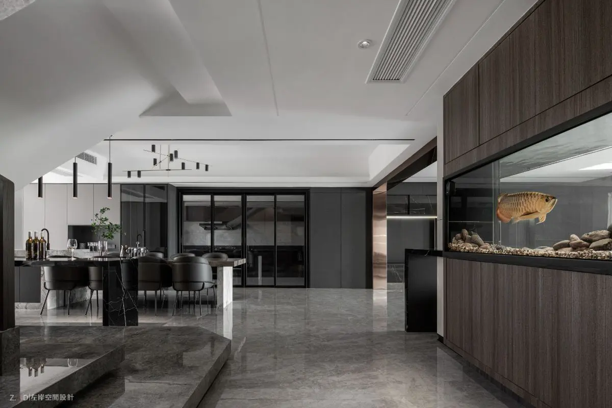
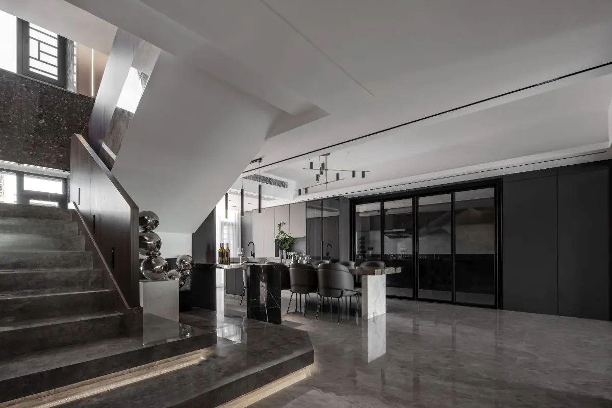

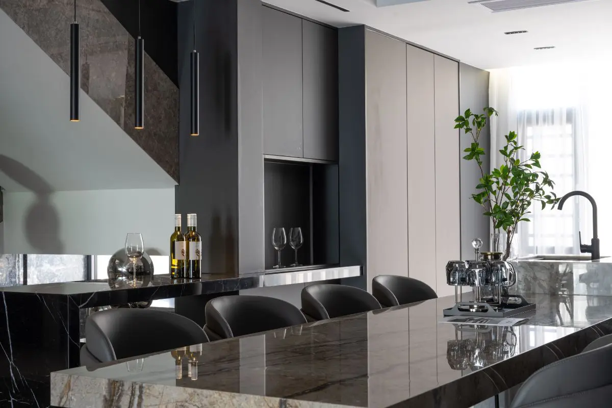
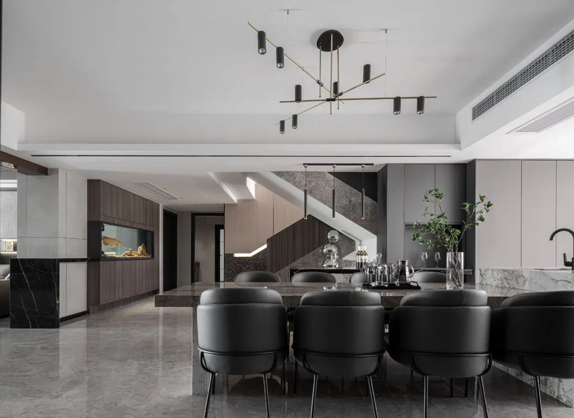
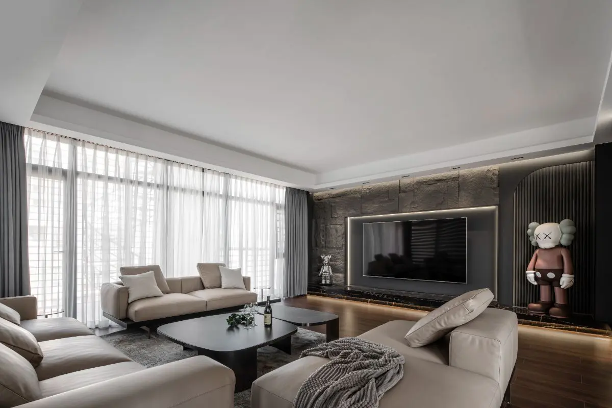





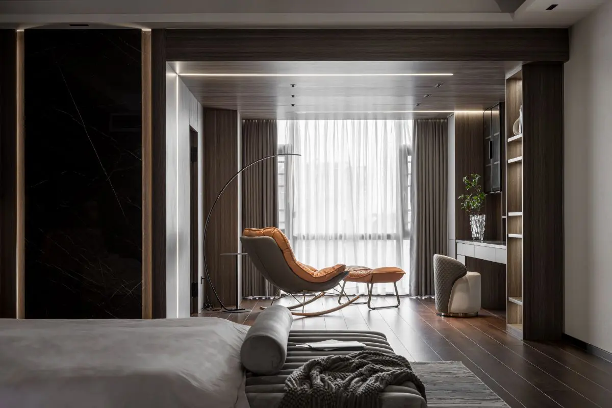
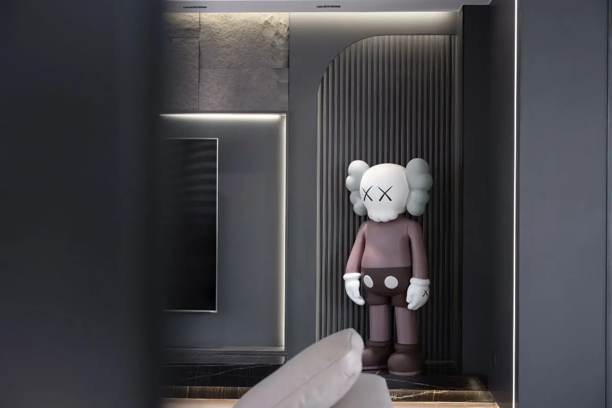
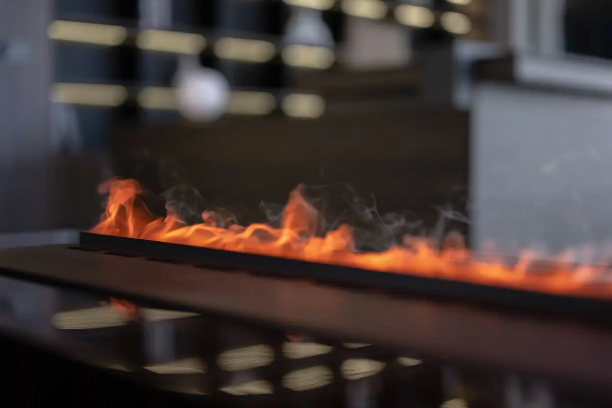


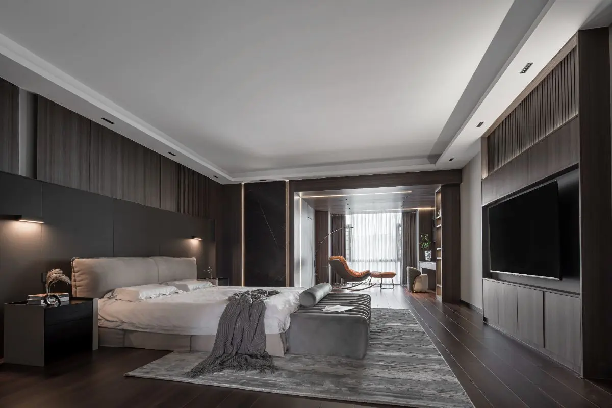

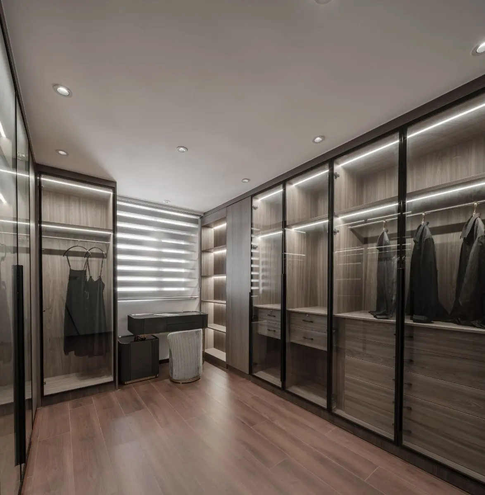



















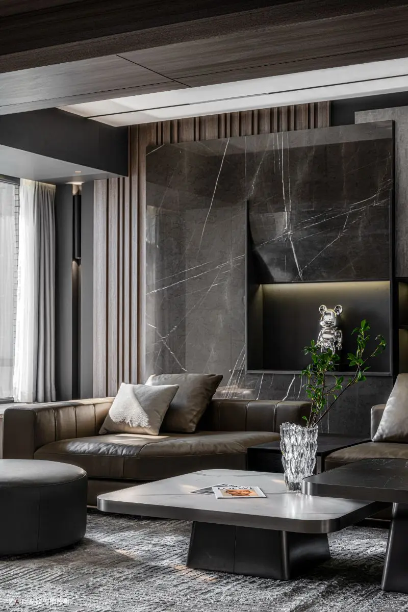

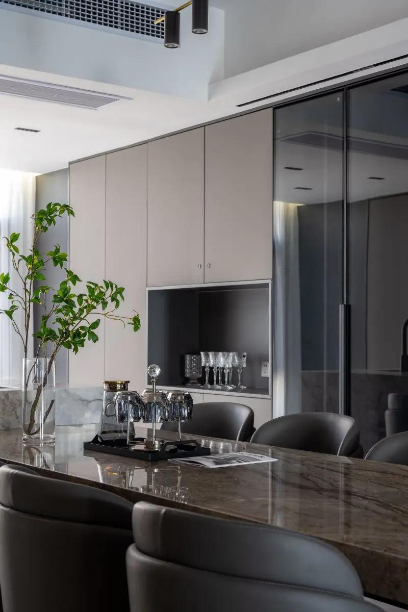
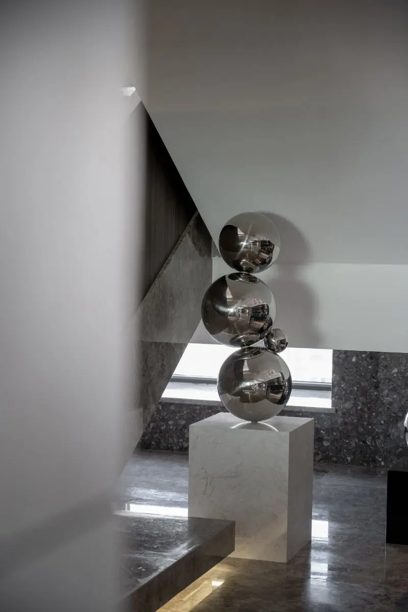
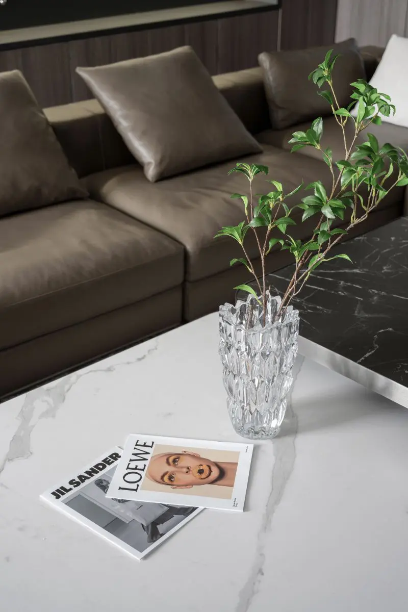








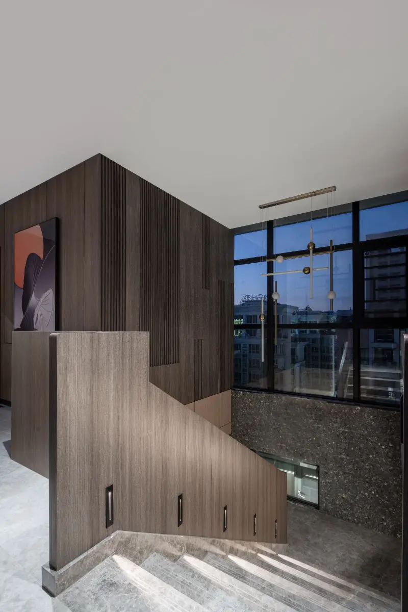


















About Huang Wan(Amie)
Huang Wan(Amie)
Founder and design director of Left Bank Space Design Co., LTD
It is committed to creating a high-level space with structural characteristics and exclusive temperament of residents. Focus on high-end private homes, offices, clubs, public space.
Years of design experience in thinking and practice formed a deep understanding of life aesthetics.
She is good at creating a unique style and the ultimate display of space atmosphere for each project.
.jpg.webp)