Dancing in the Corner of Time
- Project created by V+V INTERIOR DESIGN,
- won 2023
- from TOP50 Agencies
Easy thinking team adhering to the spirit of innovation, deep research, diligent purpose, in many Puerperium care center works, worship golden Chinese redbud, treasure moon center, love moon center store, love vanke store, Zhuhai lion mountain moon center, we accumulated rich experience and professional knowledge, another innovation-golden Chinese redbud lingnan shop.
This time, Chongen Group is boldly located in Lingnan Tiandi in the center of Foshan city, adjacent to the national famous national cultural protection unit Dongli, with the lofty status of the whole city, and has a profound historical heritage. In the form of home stay, diversified body presentation, to create a new order to break through the boring meaning of the space.
Love and light, the magnificent moment of nature, short and not close, through the light instant solidification, with love to feel eternity, life.
In the distance to give a person a kind of bright lights, transparent feeling, there are some round glass Windows on the top of the building, “pool” “moon” “day” integrated. The wall opposite the stairs is guided by the architectural curve of the artistic conception of the space. The shape of the curve and the light foil is like a dragon beard, the curtain wall dragon scale shape. Seize the opportunity, seize the opportunity, wait for the time is ripe to take off. See the dragon in the field, the flying dragon in the day —— yi jing.
Through the step change of the garden, from the open space into the lantern-style space, the warm light through the glass, like the mother’s embrace, “love” along the stairs sublimation to light up the whole building, so that the distance can be seen in the bright lights.
Master architect Gaudi once said: the curve belongs to God, and the straight line belongs to human beings. God created human beings, human beings created small children, children are the future, let us see the future, this is a process of life beginning. Arc lights represent the combination of the big Dipper and the dragon ball, the glass bricks are transparent and bright, the ground brick is like pieces of dragon scales… like a group of tadpoles… this is a process of life evolution, but also very in line with chongen brand adhering to the
Reception place, look with the Angle of Oriental women, TV wall is like pipa half cover face, let the honor cabinet behind the wall if hidden, like a woman’s charming state, the left baby swimming room wall body elegant lamp belt, like a sleeve with the feeling of the breeze. The fire and the wooden tea table in the middle of the TV wall, ignite the feeling of life.
The magnetic field of space interacts and balances each other, which is the yearning of the heart. The open and compatible space produces the relationship between inside and outside, and at the same time through the mirror to borrow the nature, leaving a beautiful planetary ring on the smallpox, such as entering the universe can accommodate everything, let people feel detached natural energy.
The soft white color is like the innocence of a baby, and the white lamp waves symbolize the sea of life, making the child as if back to the mother’s stomach as calm.
Light is the guide of the soul, wonderful and interesting to attract people to explore each space, meaning that ding wealth is two prosperous, but also play the effect of weakening the front desk. The strong sense of visual vision spreads, revealing the strands of architecture and humanity.
The introduction of wood elements, and the echo of the immortal tree outside, have the feeling of close to nature, let the heart relax, pure and quiet feeling.
Smallpox opened the skylight, let the sun shine in to warm the whole room, the sun is the best gift given to us by the nature world, gave birth to the life of all things. People, space and environment merge with each other to produce wonderful changes, starting from the composition to explore the existence of space, new and old, square and round, cold and warm
Using the floor glass on both sides to integrate the Lingnan atmosphere, there is a relationship between inside and outside, the relationship between the individual and the whole, and the relationship between virtual and real.
Walk in the guest room, a light wall as a guide into it, only know its secret, only in the narrow space, can discover the true meaning behind it, the path of time and space.
Each room represents a story, an expectation of moving in. Simple can be rich, everything looks plain, but flat is almost natural.
Not all beauty must wear a gorgeous coat, with luxurious material, beauty can be low-key and modest, indifferent as modest light is the most easily the effect of the space element can lengthen the space infinite, at the same time can create a perfect proportion
Just the right light, the skin touches the subtle changes of the air, freehand blend, leaving the beauty of the light. Expand the field of lavatory, dark terrazzo fits to metope, meet the dual demand of function and space freshness.
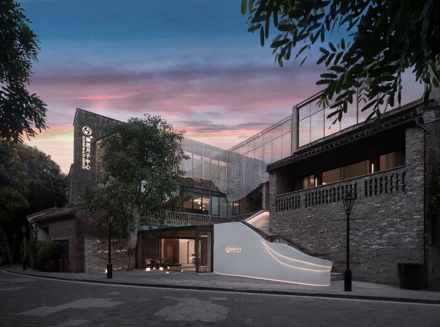
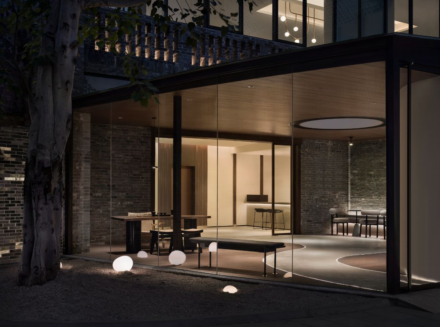
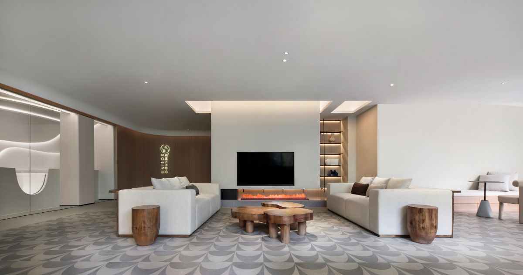
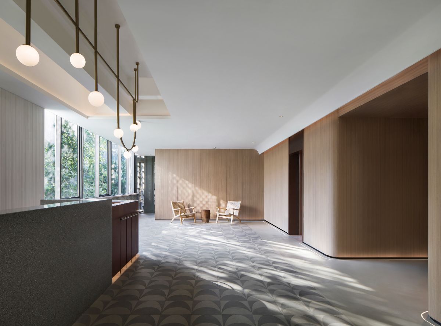
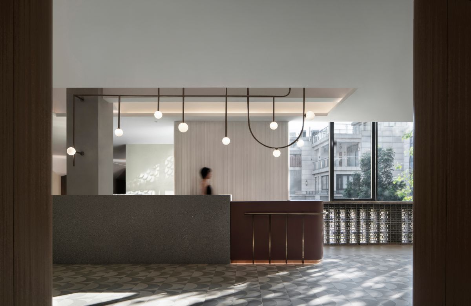
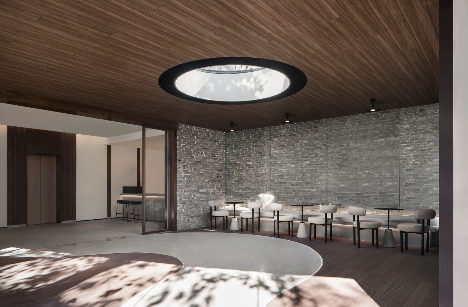
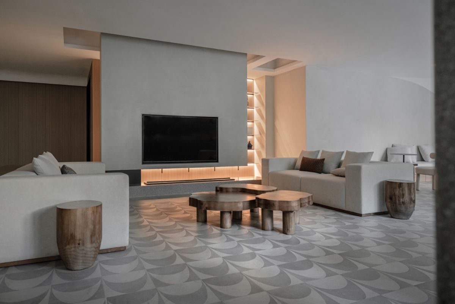
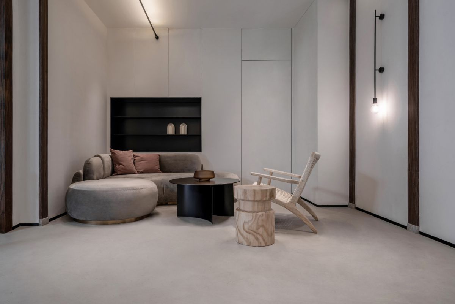
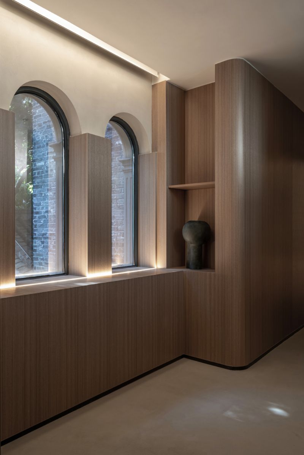
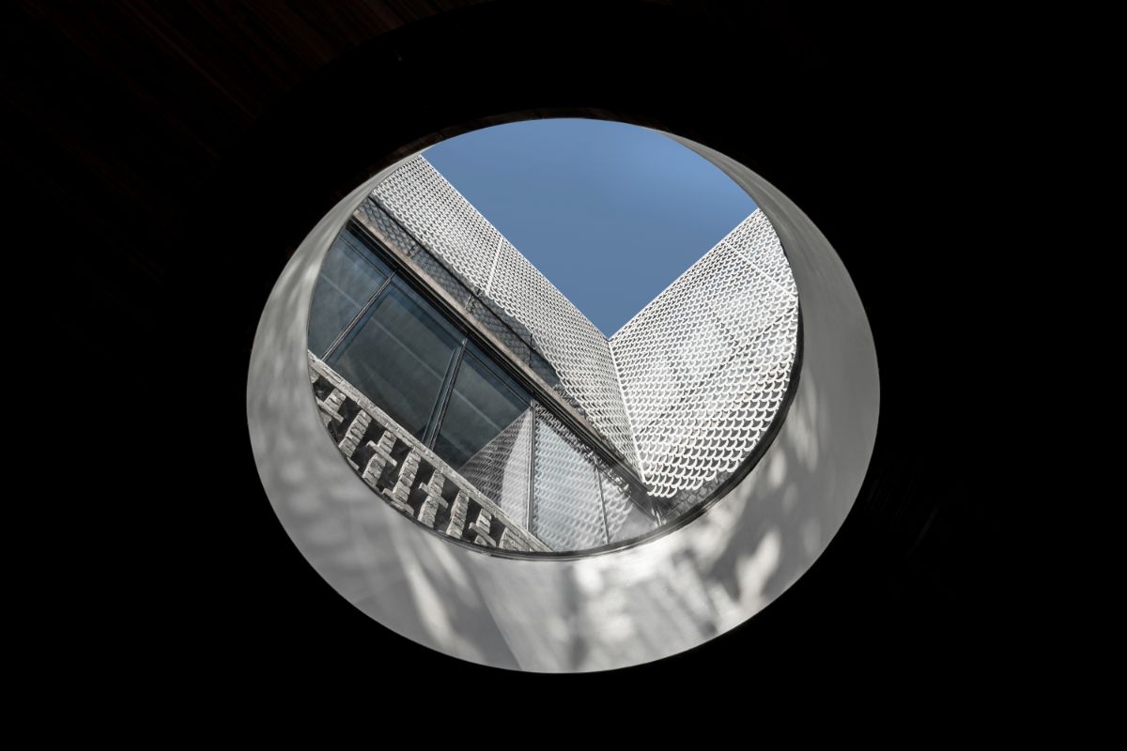
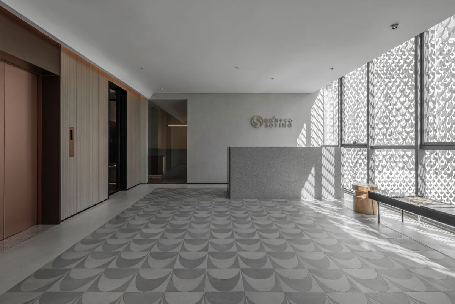
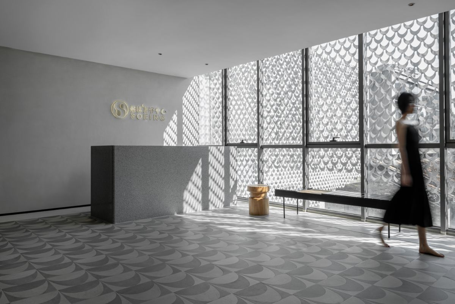
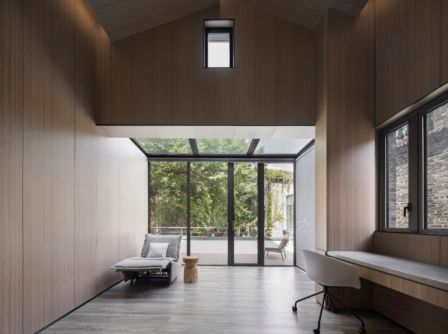
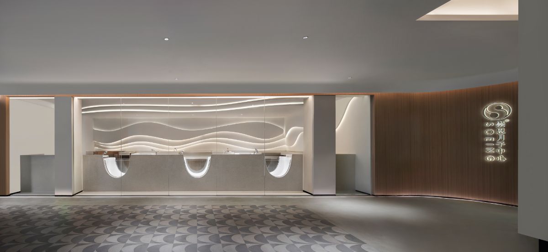
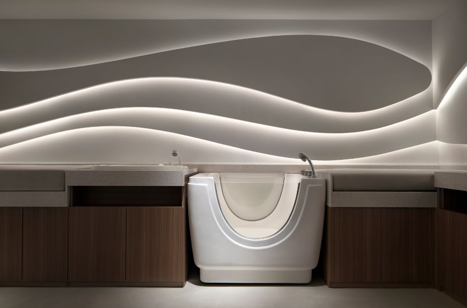
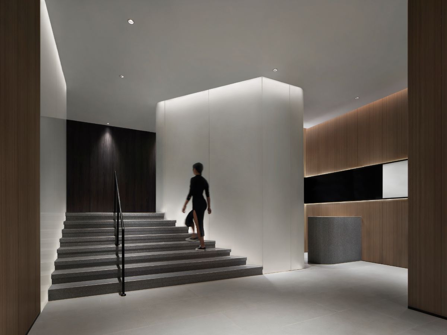
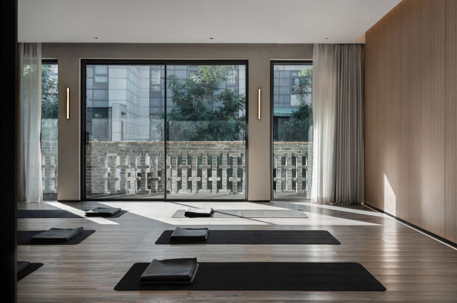
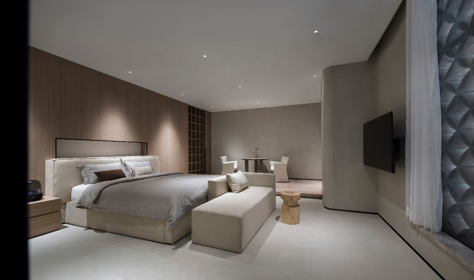
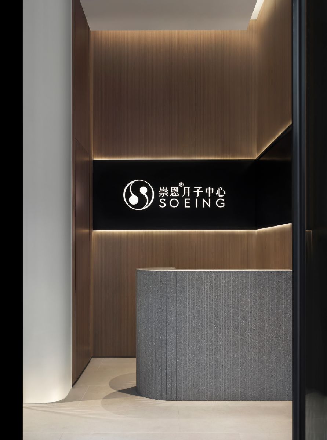
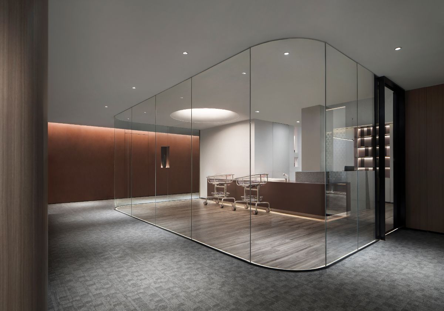
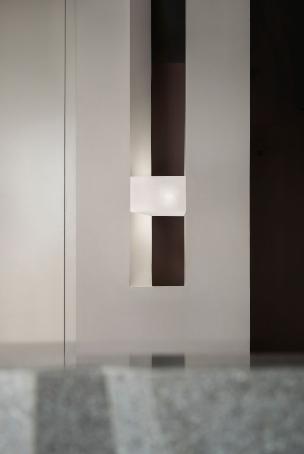
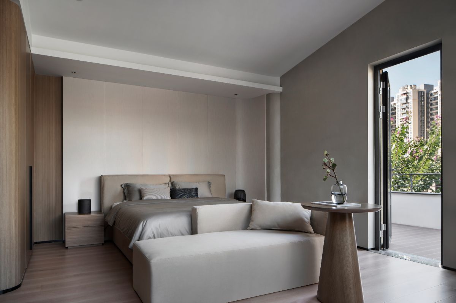
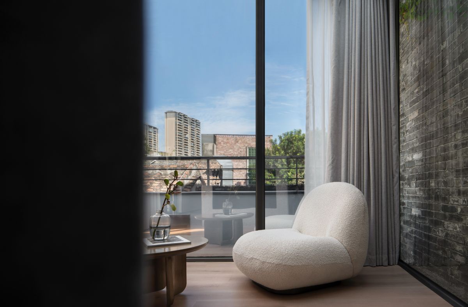
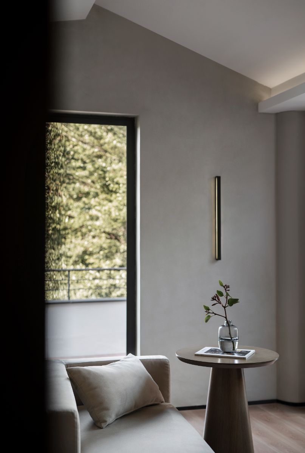
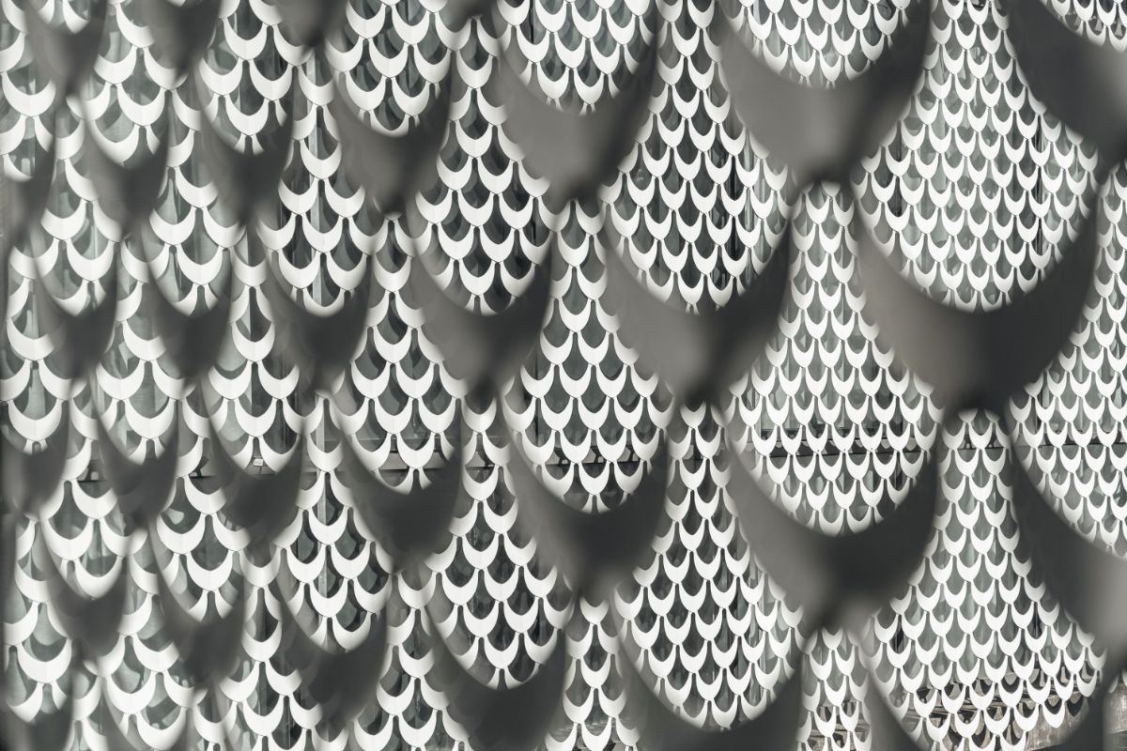
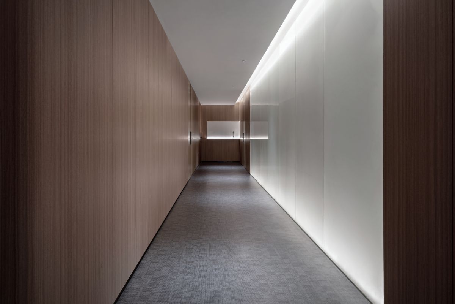
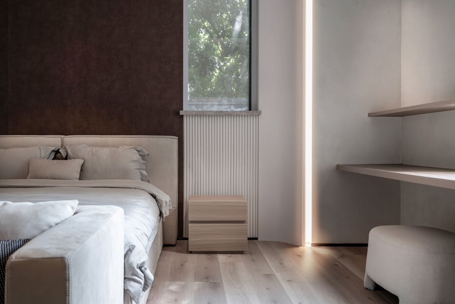
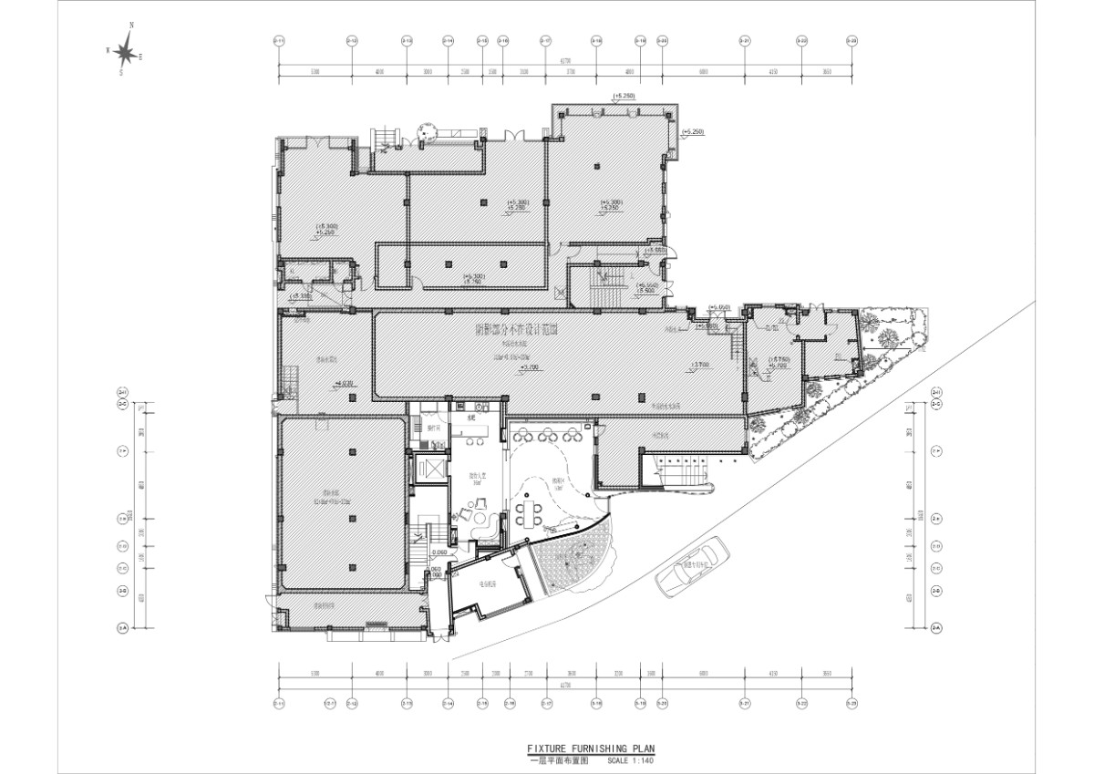
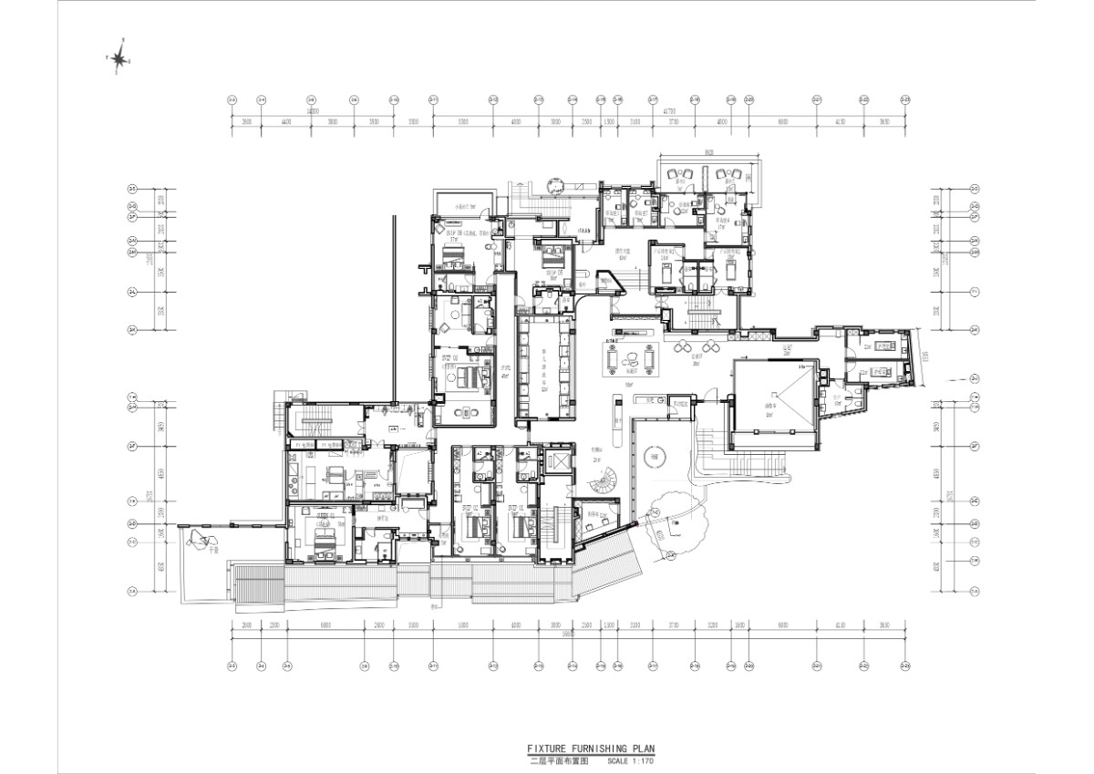
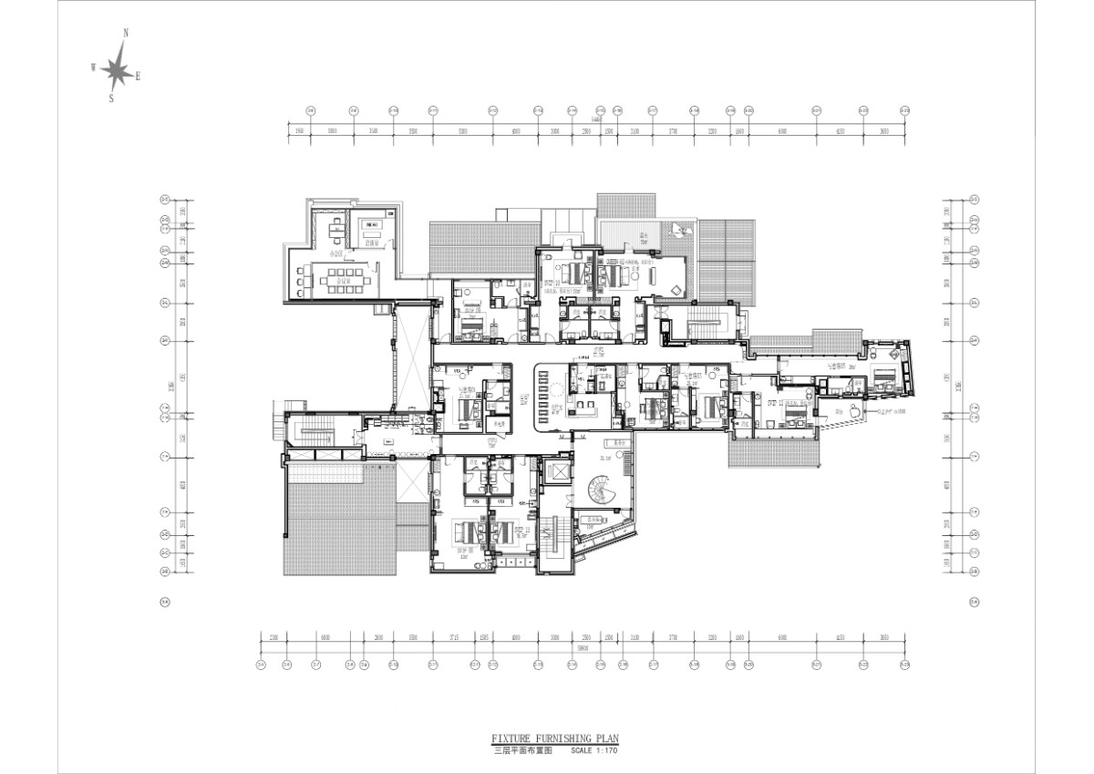
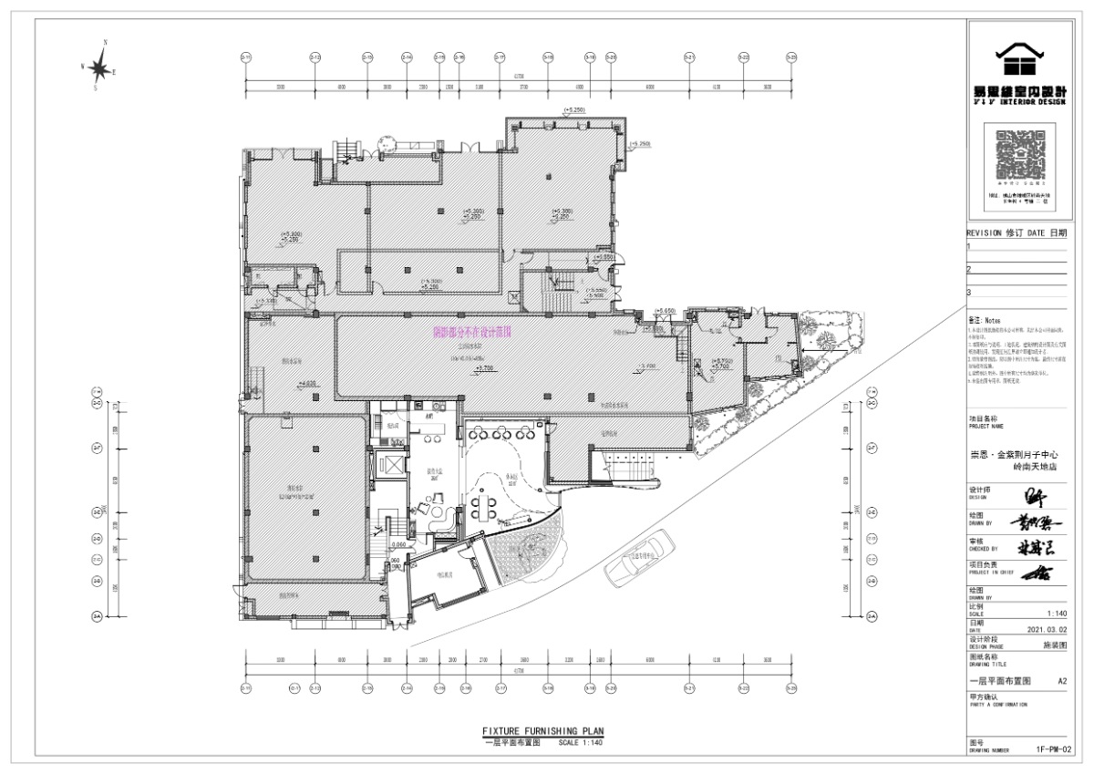
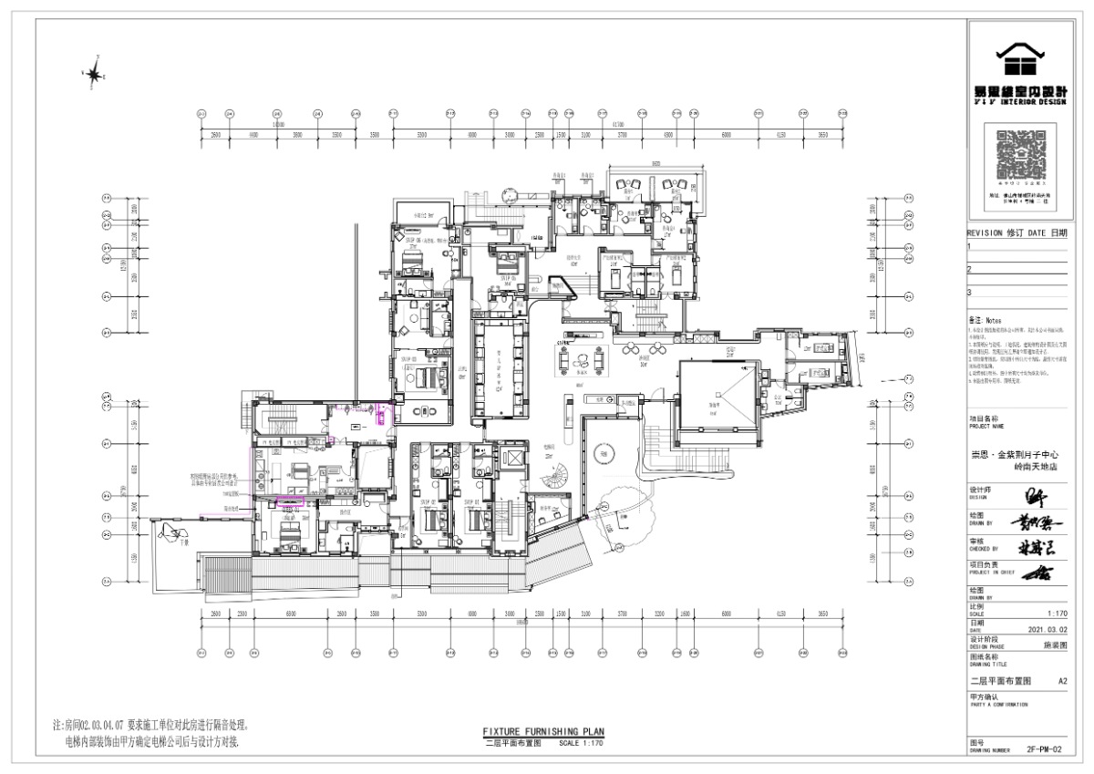
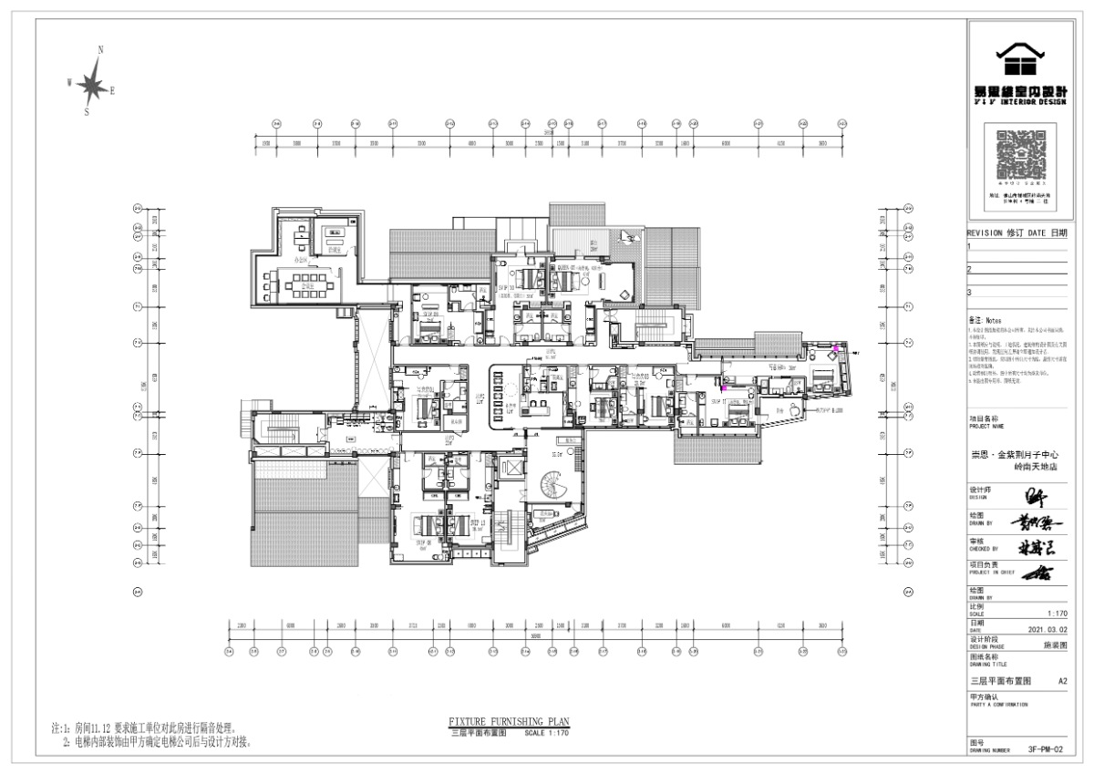

































About V+V INTERIOR DESIGN
V+ V Design easy was founded in 2013,based on the ancient town of Foshan with a long history and culture.With a group of high-quality international design team, adhering to international professional ideas and having a reputation in the industry ,the company constantly integrated resources and design-providing platform, attracted a lot of media attention, and won many design awards.
Easy thinking design mainly provides different kinds of services,as the overall planning interior design, the soft outfit mating and the space product design .The company currently has design projects in different countries, including:Canada, Japan, Myanmar, Australia and etc.Mainly for hotels, clubs, villas and other advanced designs and customized services.
Easy thinking design always puts the core on the design research, believed that, by combining with architecture, space planning, function division, and incorporating art and culture, it can raise people’s mental state of spatial understanding,to control and refine the detail, material, shape and lighting of the design segment to make the project be expressed perfectly , and to enhance the user’s living environment, while focusing on studying the use of space possibilities to the next generation, with reasonable, environmental protect, fun ways to form their own unique design style.
