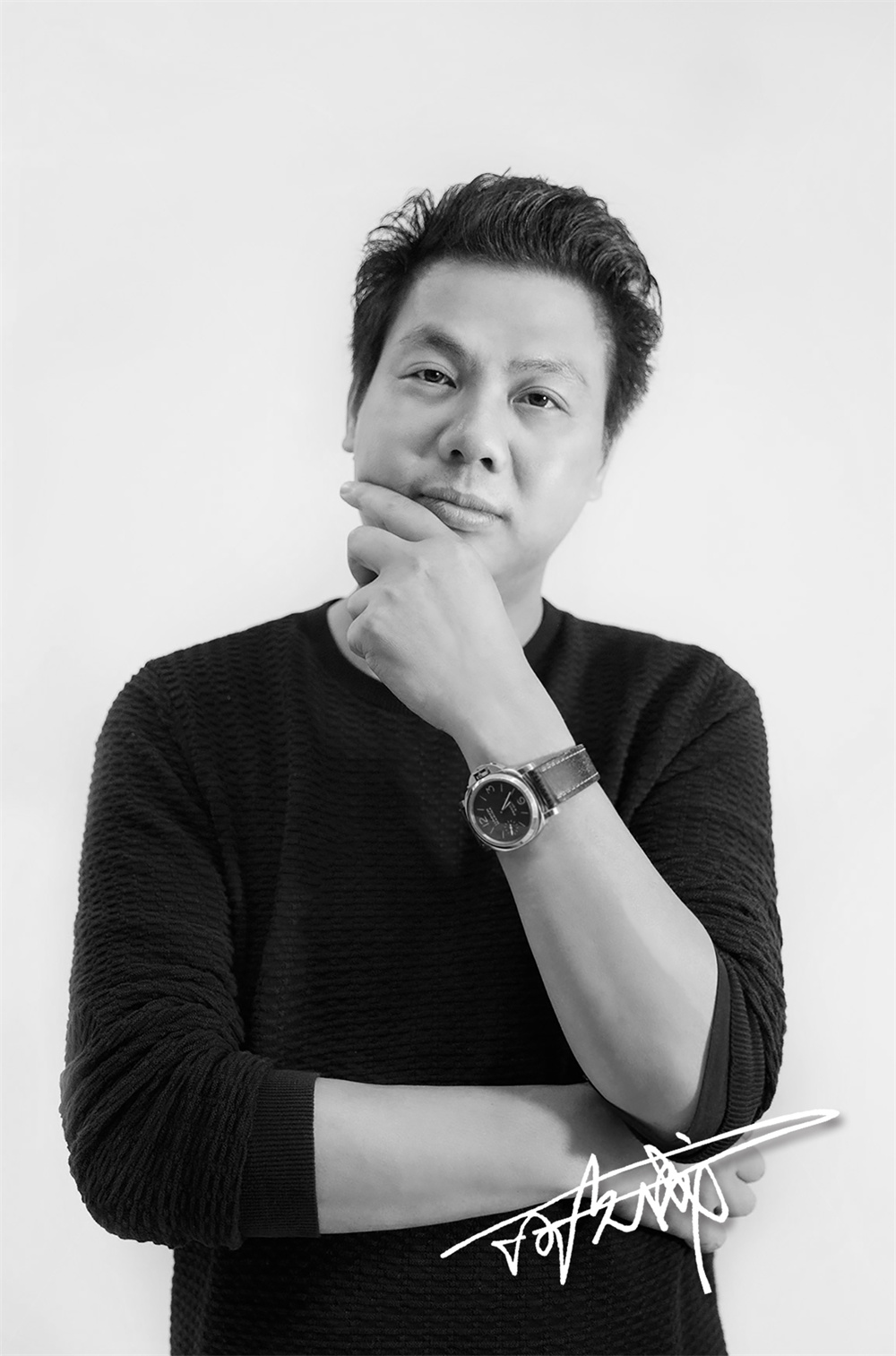Eliminated Boundaries
- Project created by Kecheng Wang,
- won 2023, Gold
- from Office Space
Introduction: Starting with space, expressing through texture, wandering, and connecting. What the eyes behold is all about sincere simplicity and expansiveness. Through the language of design, we explore the essence of design.
This is a design studio, simple and sincere, yet filled with passionate emotions. If a designer’s space lacks “meaning,” how can meaningful designs be created? We appreciate simplicity, but we don’t want spaces to become excessively minimalistic to the point of hysteria or become overly “visualization.” Just as design sometimes needs to burst forth but ultimately is a form of restrained expression, we hope this space can be subtle yet powerful, unadorned yet tranquil. Starting from a holistic perspective, we contemplate the spatial layout. We have macroscopically distinguished the office area from the discussion area based on two lines. This separation ensures that the functional areas do not interfere with each other; one side is orderly, while the other is relaxed and casual. At the far end of the entrance line of sight, the two areas converge through a corridor into a leisure area. Here, functionality and aesthetics blend, allowing flexible integration into any functional area during use. It also serves the purposes of line separation, aesthetic display, and team brainstorming.
We have reduced the purity of the entire space. With purity receding, light gains its presence. Shadows both hide and reveal the allure of light. By the windows in the office area, semi-transparent wall partitions create a deeper illusion. As the day progresses, this place generates imaginings beyond metaphor with the changing daylight. The movement of people within the space constantly alters perspectives, making the relationships between the walls ambiguous. The light at times conceals and at times freely scatters. The light sources in the entire space retreat within the spatial interfaces, gentle and comfortable. In our view, this is the best dialogue between space and light and shadow.
The texture of the microcement is simple yet delicate, seamlessly weaving through the space, quietly enveloping the entire place. It’s like a poetic presence, shining into the void. The walls, like sculptures, are molded to appear light and airy, delineating the ambiance of the space while effortlessly shedding their heaviness. The existing load-bearing columns in the building are embraced within VIP rooms by the curved electrostatic glass, serving as a visual centerpiece and another expression of lightness that naturally separates the space functions.
Blending spirit and functionality, the reception desk goes beyond its basic function, accommodating various practical uses. As people move through the open circulation paths within the space, storage cabinets recess into the walls, and the entire countertop naturally creates a sense of guidance, drawing people in.
In the gravel-covered relaxation area, the fireplace signifies a harmonious “enclosure,” resembling the intention of a natural “tree,” drawing people to gather here. This space serves both as a place for employee relaxation and small-scale reception and discussions, exuding a sense of openness without any sense of oppression. The design agency’s concept of “gathering” suggests the emergence of more interesting things, where independent work coexists with a harmonious atmosphere. The walls between several VIP rooms create intriguing passages, ensuring privacy while maintaining an open structure, making the space highly exploratory. With every step, the view changes, creating a continuous sense of interest.
The overall aesthetic of the space is humble, simple, and relaxed. During the creation, we did not deliberately pursue an Eastern aesthetic, but the subtlety of Eastern aesthetics quietly permeates. Amidst comings and goings, there is always a sense of humility, an emptiness, planting more possibilities and imaginative undertones throughout the entire environment.

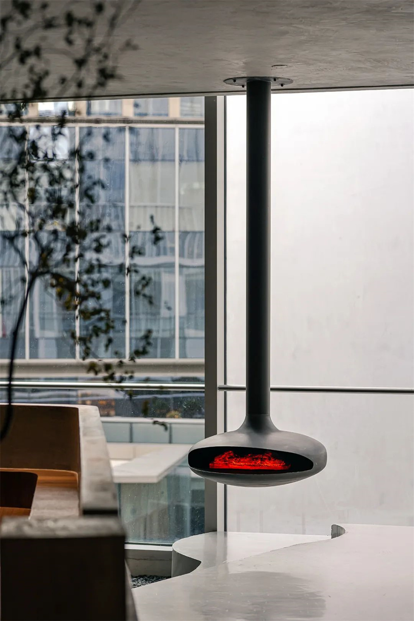
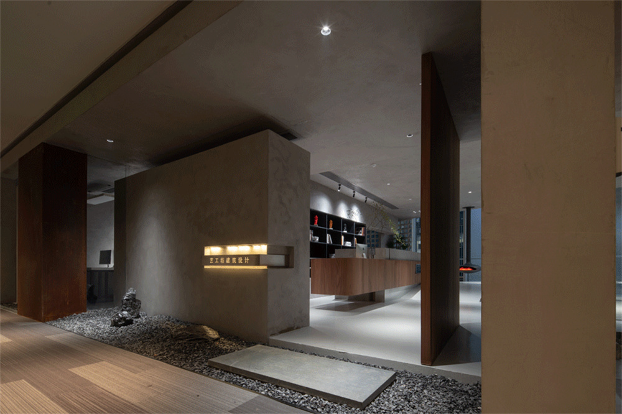
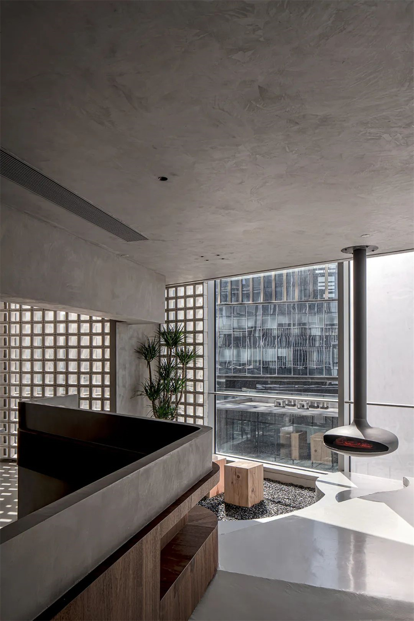
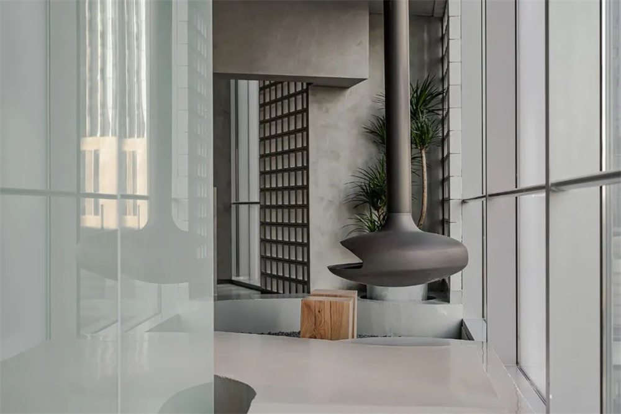
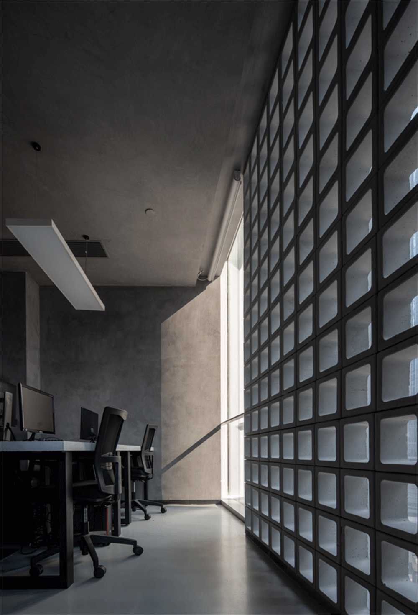
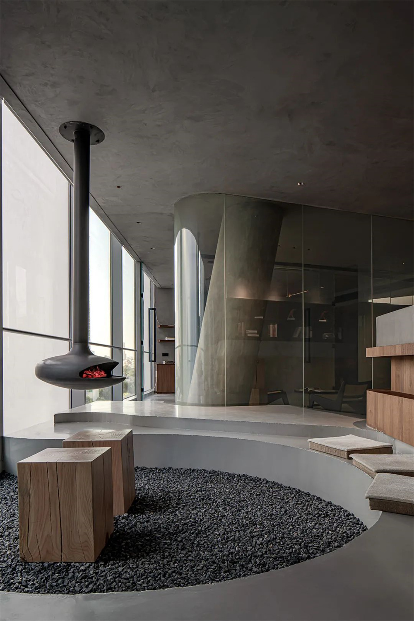
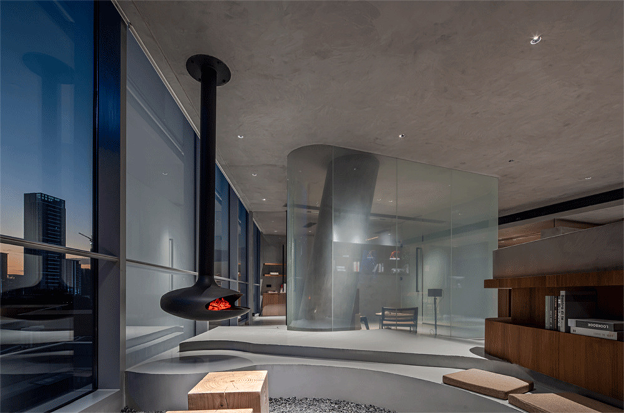
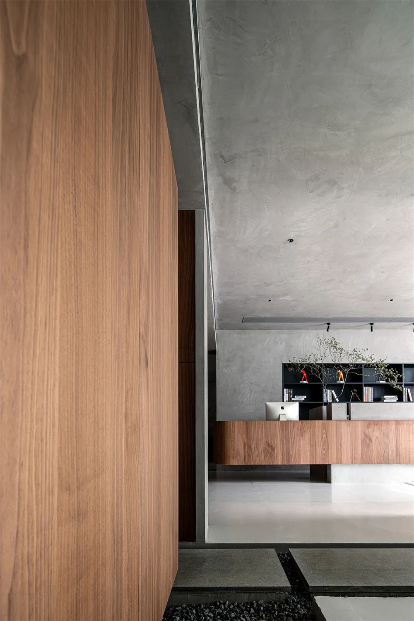
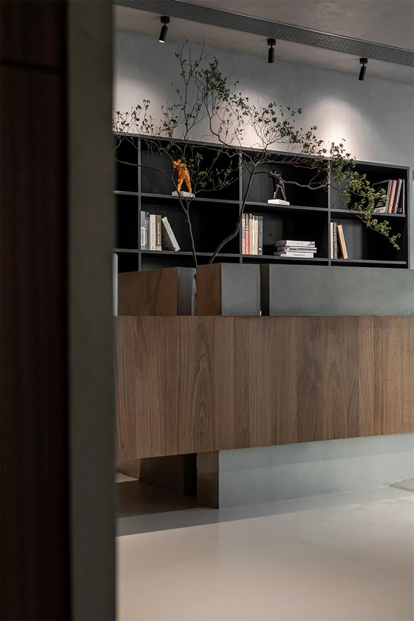
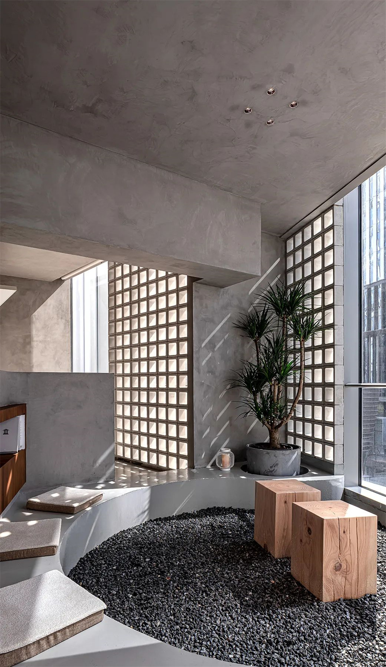
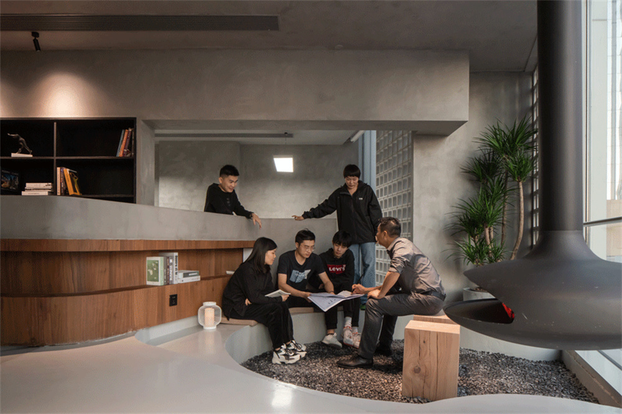
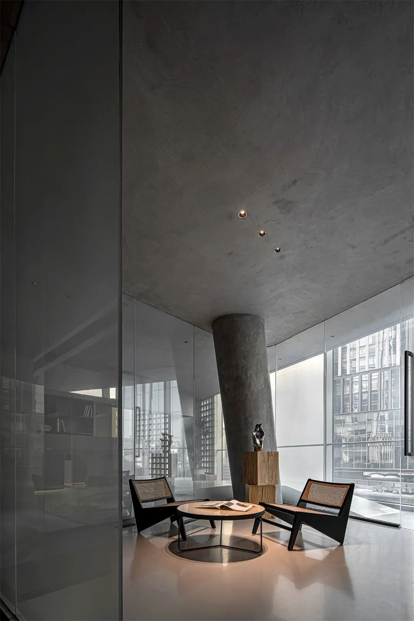
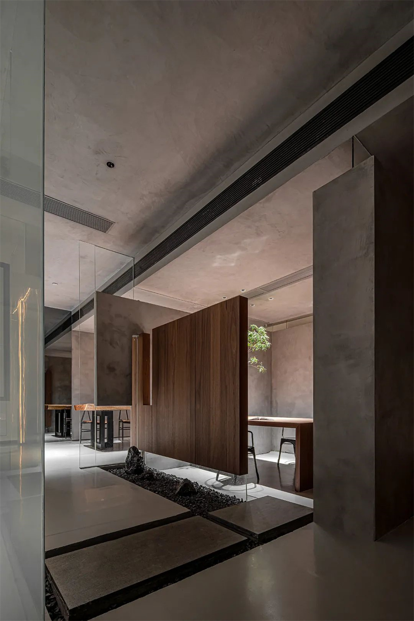
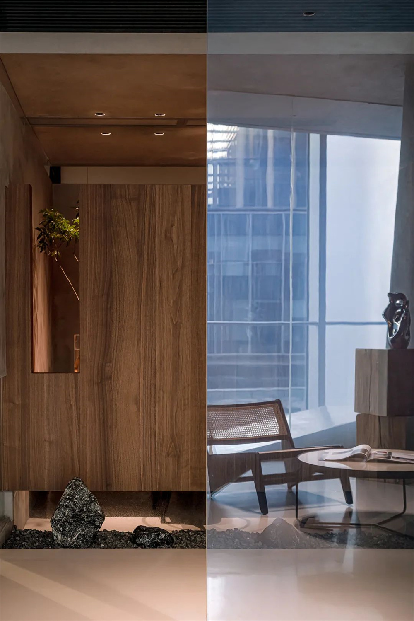
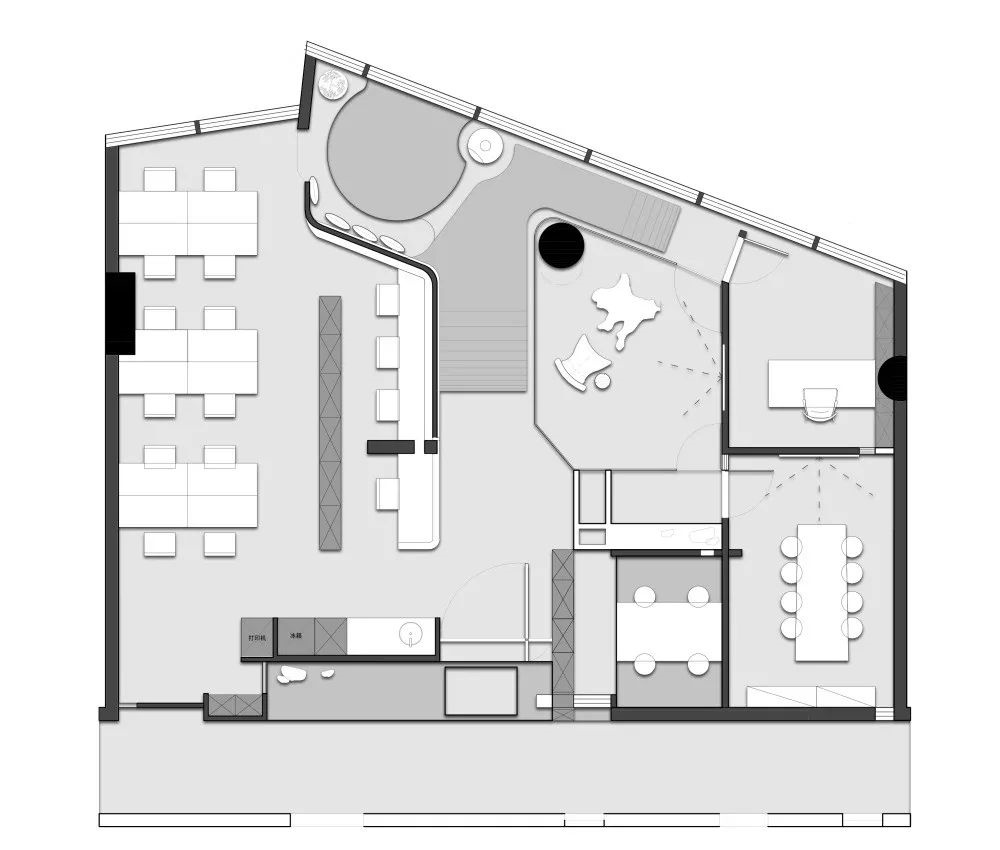
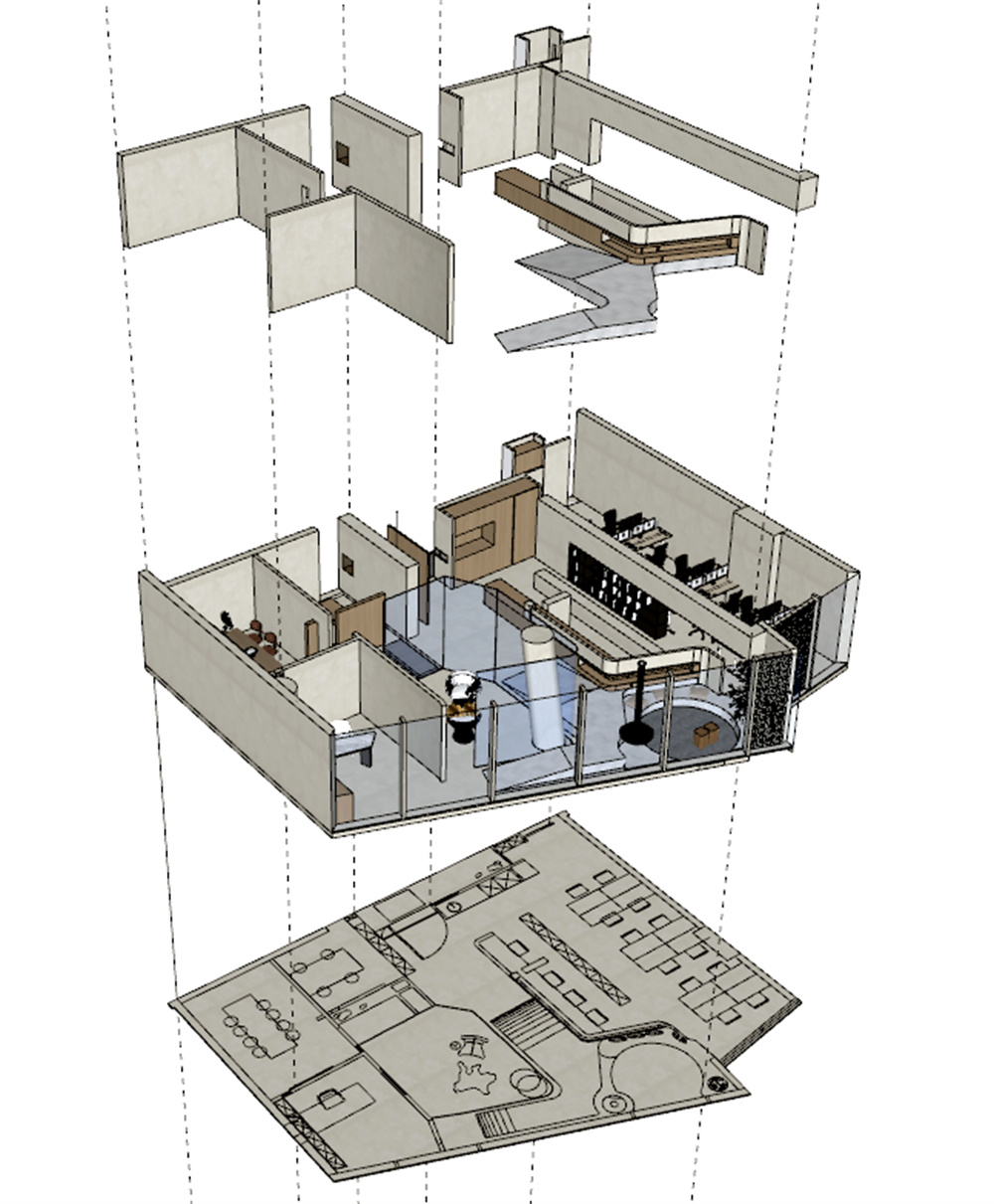

















About Kecheng Wang
Registered Senior Designer, Senior Interior Accessories Designer, Senior Horticultural Planner, and Senior Interior Architect with the China Interior Decoration Association.
Currently serving as the Chief Designer at Guangzhou Artisan Workshop Architectural Decoration. Numerous works have received awards such as the Most Heartfelt Designer, International Space Design Award ( IDEA - TOPS ), Asia-Pacific Space Design Gold Award, and HI-Design Interior Design Gold Award. Over the years, involved in the design of large residences, villas, mainstream homes, distinctive restaurants, hotels, bars, and KTV venues.
