Gentle Iron Fitness Club
- Project created by Baiyi (Dalian) Decoration & Design Co., Ltd,
- won 2023
- from TOP50 Agencies
How to create a difference in daily life, how to break the norm and create the future, and how to ignite sparks in people’s hearts with design and innovation are the common cognition and pursuit of designers and homeowners. But on this basis, it is crucial to maintain independent thinking and judgment – we who are no longer in the past, living every second in the present and connecting to the best future.
The gym is a group of young people engaged in the fitness industry who want to achieve their dreams and establish it. The owners are young, energetic, and have been in the industry for many years. Therefore, when they finally were able to open their dream gym, the owners enthusiastically approached our designer and told us their ideas. Finally, the designer reorganized their spatial layout, lifestyle habits/needs, and style preferences to create this black and white “fitness park”.
The gym is located on the second and third floors of a commercial co built building, covering an area of approximately 800 square meters. The owners plan to turn the second floor into a fitness area, and the third floor into a yoga and fitness area, both open and closed, with offices and cafes on the side.
The second floor is the core area of the entire gym, where customers usually come to exercise. The light gray concrete, black metal, and some wood veneer details define a series of horizontal and vertical spaces. The load-bearing columns of the building and the intersecting pipes in the sky create a square sports field, with all fitness equipment distributed around it. The mirror surface that is flush with the line of sight and the grid like bridge covering the walls and columns bring a strong metallic and reflective feeling to the entire space.
On the third floor, there is a physical examination, yoga, and other body building areas. The attic like environment gives the entire environment a retro aesthetic, with transparent glass separating the various areas, creating a fusion of vision and spatial separation. The algae water tank adds a touch of greenery to the entire space, adding a lot of lively atmosphere. The water pattern lamp facing the staircase adds a water element to the entire space, echoing the opposite side. The sparkling water ripples soften the entire space, giving it a sense of Zen.
The coffee shop downstairs follows an industrial style that blends the two, with black, white, and gray intertwined. The metallic reflection and the soft wood finish complement each other, making the coffee shop less cold and more warm. The designer cleverly utilized terrain factors to combine the coffee shop front desk with the stairs, while the metal wall panels in the dining area gave the coffee shop more possibilities in a flexible and creative way.
The remaining space on the wing is planned as an office, which also follows a black and white gray industrial style. The large cabinets provide a calm and atmospheric style for the space, serving the coaches and staff of the gym. Therefore, the overall decoration is simple and decorative.
The design of the gym promotes the innovative concept of a fitness center as a cultural and lifestyle center. It is not only a place for exercise, but also a platform focused on community development, increasing knowledge and self-awareness, enhancing happiness, and promoting personal growth.
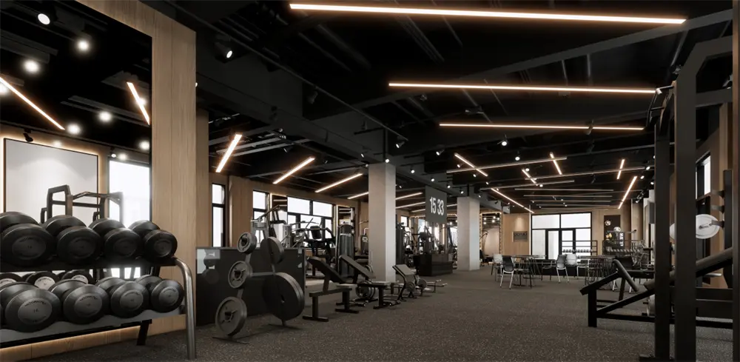
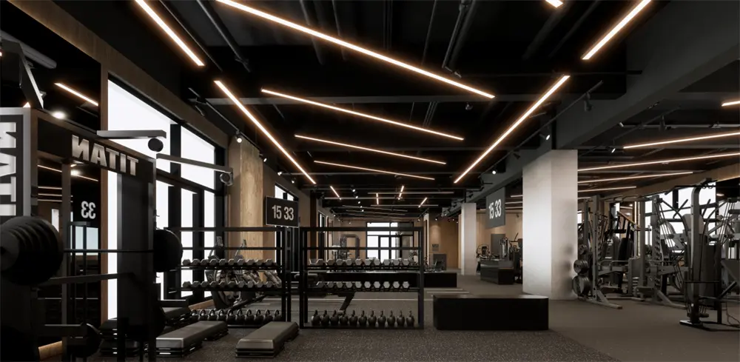

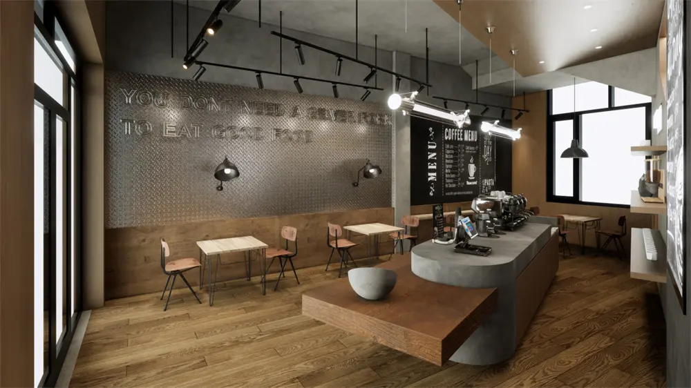
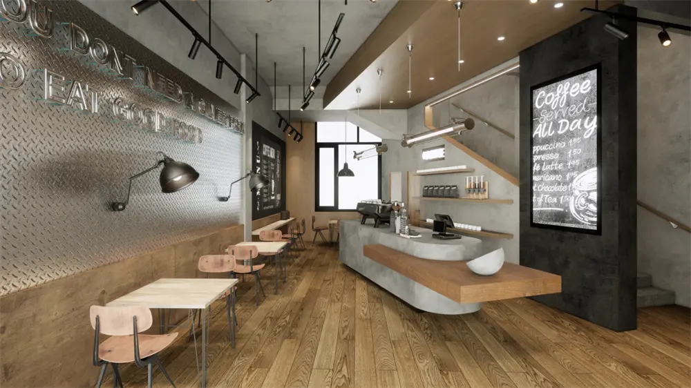
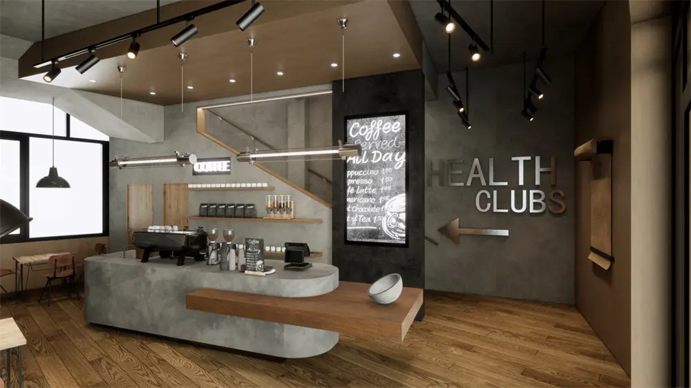
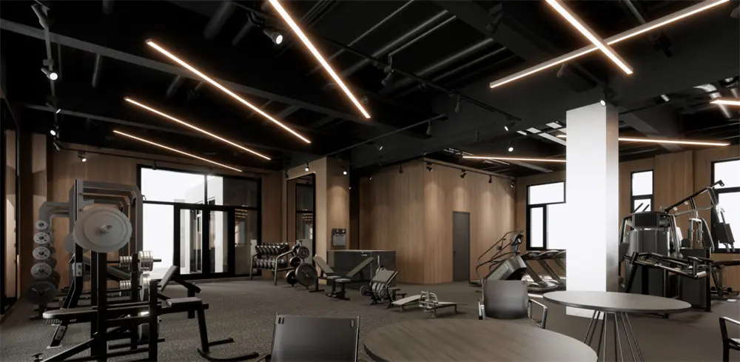

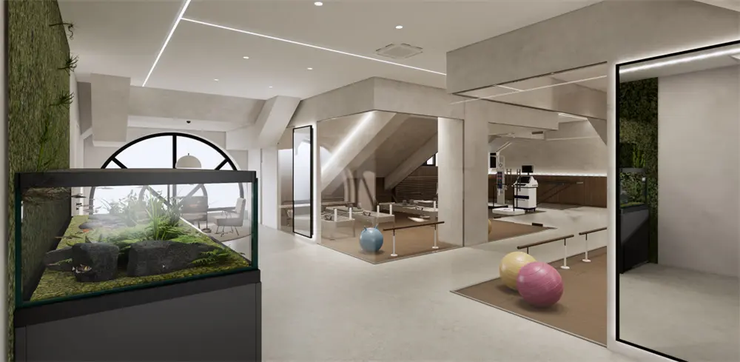
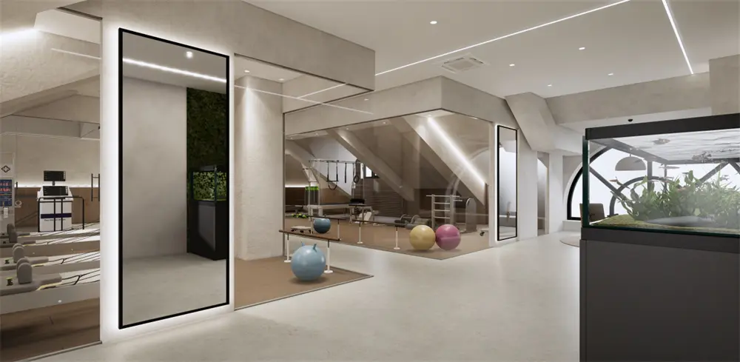
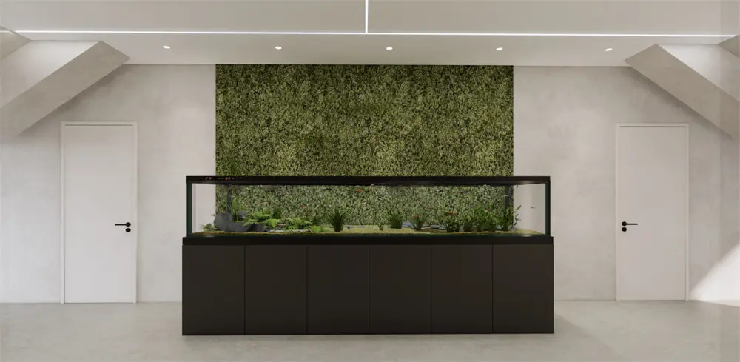
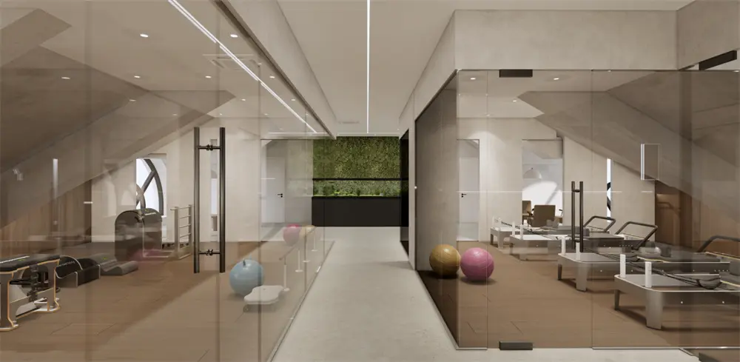
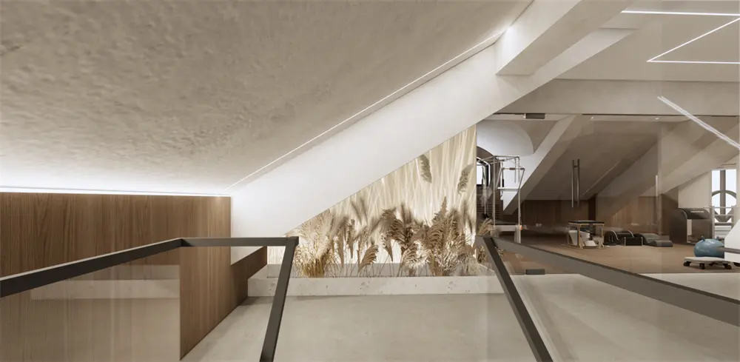
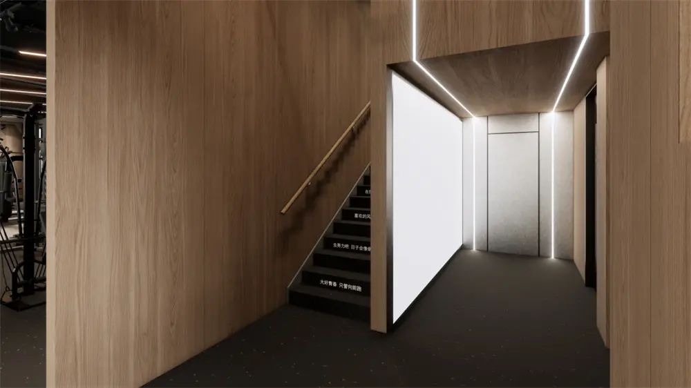
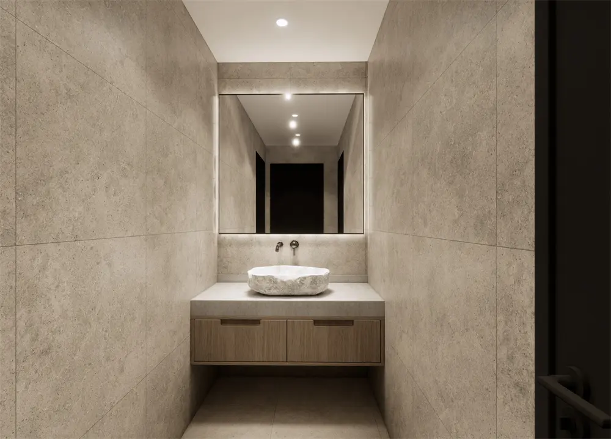
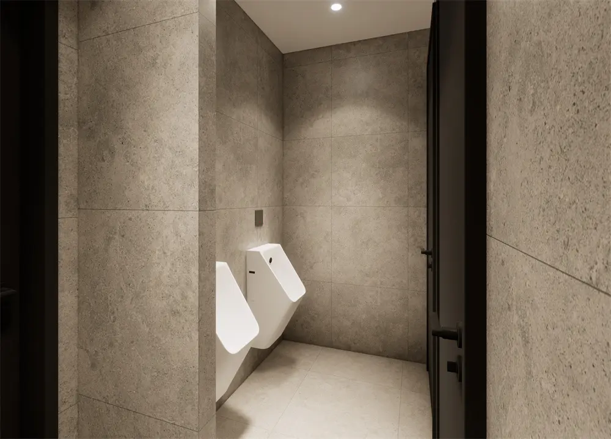
















About Baiyi (Dalian) Decoration & Design Co., Ltd
Baiyi (Dalian) Decoration & Design Co., Ltd.
Team members: Liu Hang, Liu Shanshan, Wang Min, Wang Xintong
We are an independent team of designers
Graduates of team members: Lu Xun Academy of Fine Arts, Tianjin Academy of Fine Arts, Dalian Polytechnic University
Undertaking project types: home decoration, tooling, villa
Types of design services undertaken: home decoration design, villa design, commercial design, and soft decoration design
Construction capability: self owned precision engineering team
Founded in Dalian in 2018, it is a group with independent thinking abilities, enjoying design and dedicating itself to practice. In terms of design, more attention is paid to the relationship between people, objects, space, life, and aesthetics.
In different environments where the project is implemented, the understanding of materials should be tailored to local conditions, with more consideration for environmental protection and stability. Solid process standards and team tracking services should be combined to achieve the perfect implementation of design and construction.
Tooling project:
The Design of the Theme Exhibition Hall of the Party’s Mass line in Shandong
Design of Sales Office in Quanlin New City, Shandong Province
Dalian Shiguang Coffee
Smart Home Exhibition Hall Design
Design of Beijing Shang8 Office Incubator
Beijing Great Wall Folk Customs
Design of China Light Industry Import and Export Trade General Office
Design of Aitibao Brand Restaurant
Dalian Haibei Bar
Respecting Li Mala xiang guo Restaurant Design
Design of Jiayutai Catering and Entertainment Hotel in Yingkou, Liaoning
Beijing Xuanhe Hotel
Dalian New Network Card Design
Beijing Red 10 Fitness Studio North Canal Store
Dalian Ninth Movement Piano
Beijing Red 10 Fitness Studio Liyuan Store
Beijing Red 10 Fitness Studio Tuqiao Store
Dalian Little Lucky Milk Tea
Beijing Red 10 Fitness Studio Jiukeshu Store
Beijing Huayuanli Wing Art Training Center
Dalian Toad Pond Tea House (under design)
Beijing Wudaoying Hongguan Qipao Clothing Store
Beijing Pingyuan Barbecue Restaurant
Centripetal force library&education (under construction)
Dalian Ninth Movement Music Training Center
Beijing Gaobeidian Golden Leaf Printing Office
Dalian Manhattan Building Office
Beijing Tsinghua Museum Cafe
Dalian Gentle Iron Fitness Club
Private Housing Project:
Greenfield Davos
Longhu Tianpu
Yida Fifth County
Liuzhuang Villa
South China Plaza
Tongtai Garden
Longhu Yanlan Mountain Villa
Fangcao Garden
Minxing Garden
Taoyuanli Villa
Diamond Bay
Shengjingyuan
Zhongshan Villa
Dibo Bay
Wutong Garden
Yongjingwan Villa
Wanjin Mansion
Novi Creek
One side Swan Lake Villa
Haiyun Huafu
Happy E-family
Country Garden Hongqi Valley Villa
Contemporary Art of Zhonggeng
Poly Tianxi
Yudong Port
Junyue Shengjing
San Ding Spring
Tianquan Town
Future City Yanqi Ferry
