New World Simile
- Project created by HU LEI ,
- won 2023, Silver
- from Residential Space
Ningbo New world fine decoration transformation in many details under the bedding, to create beyond expectations of fashion modern classical style river view room. Starting from the characteristics of lighting and spatial structure, the original space is scientifically dismantled and transformed, combining minimalistic techniques, modern elements and rich details to create open and smooth indoor movement lines, giving full play to the geographical advantages of the central location of Sanjiangkou in Ningbo and the vision of the river view, and elaborating the ideal dwelling mode of poetry.
Living room French window scenery natural sky light sprinkled to the interior, burning or misty, or clear warm dynamic. Follow the narrative principle of horizontal arrangement form, shorten the distance between indoor and nature, link the vibrant scenery, add highlights to the visual impression of pure color. The artistic beauty of matte is depicted in a large area, and the rhythm and light and dark are promoted through the field to create interactive interest and design stories. The use of the same color collocation method to connect the objects, the light and orderly layout wisdom is played, and the leisure and comfort of the primary and secondary scenes are depicted.
Different metal elements are selected to create a warm and comfortable fireplace, showing the simple and luxurious art. By the call of the grille finish, the expression and possibility of the area are expanded. The fashion single chair is a metaphor for the environment with the body, and balances the storage space on the other side with its own flexibility and sense of volume. The light halo decorated the ceiling level in a parallel posture, and the artistic quality of the chandelier stabilized the restaurant pattern and strengthened the sense of ritual dining. Derived from black, white and gray modern tone, using bright surface to release the sense of light in the kitchen, showing interest in the form of staggered facade, with streamlined texture to reshape the surrounding beauty of the space.
The circle is transformed into a lyrical carrier through three-dimensional modification and provides lighting effect by combining warm color light. The romantic mode and rational pattern complement each other between the turning points of the face and the face, placing a minimalist and practical immersive reading scene. The height of the bed body is lowered to create a sense of isolation. Wood elements are selected to convey the friendly nature. The rhythm of the background of the bed head is narrated by other vertical lines of varying thickness, and the luxurious light and dexterity of the warm gold lines continue. Upholding the noble and elegant style, it reveals the beauty of light and shadow of virtual and solid. The translucent visual effect is accompanied by leather, which enriches the wearing time and highlights the value of space. The gentle and elegant gray tone is the most suitable for relaxing the body and mind. In order to maintain the overall sense of connection and harmony, the warm brown is used to sort out the relationship between the front and back of the space. The hidden lamp belt is set along the top structure, which warms the atmosphere of the space and people’s emotions like the fire of a fireplace, and divides the dry and wet areas to meet the multiple needs.
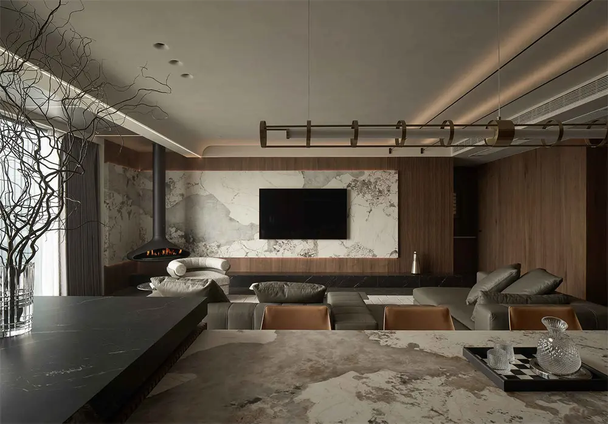
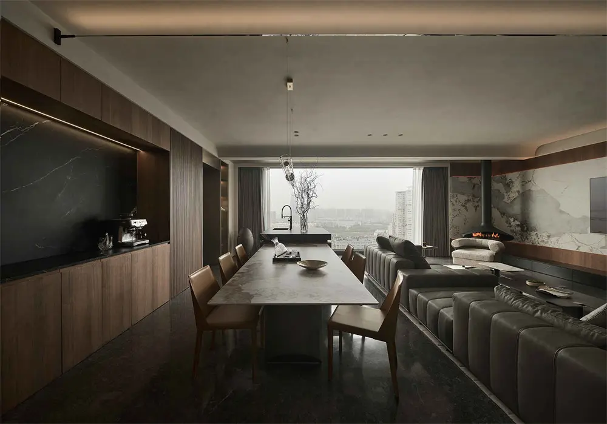


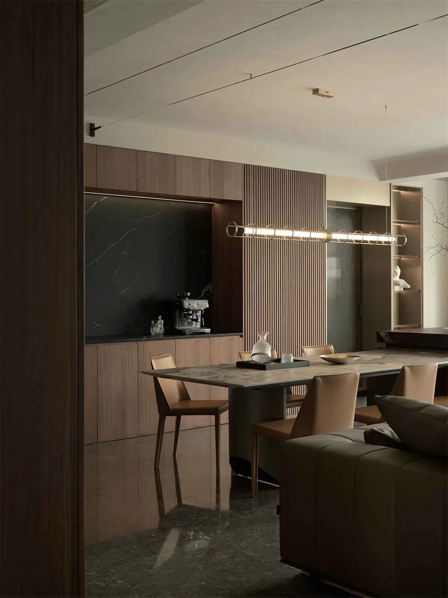
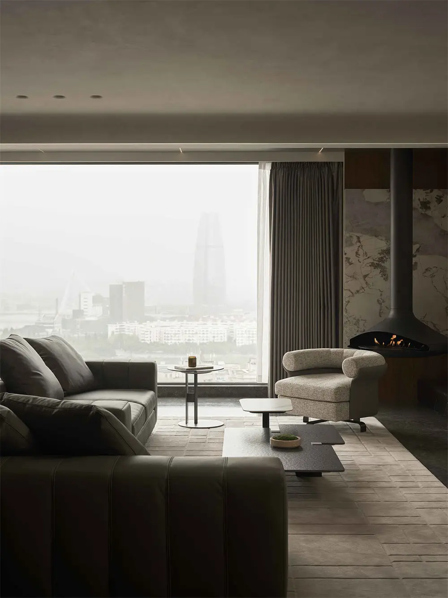
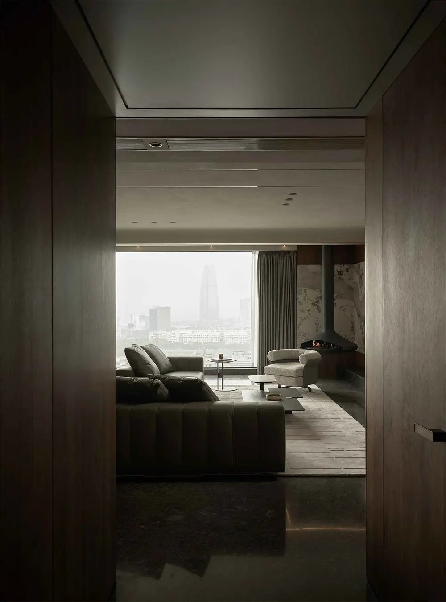
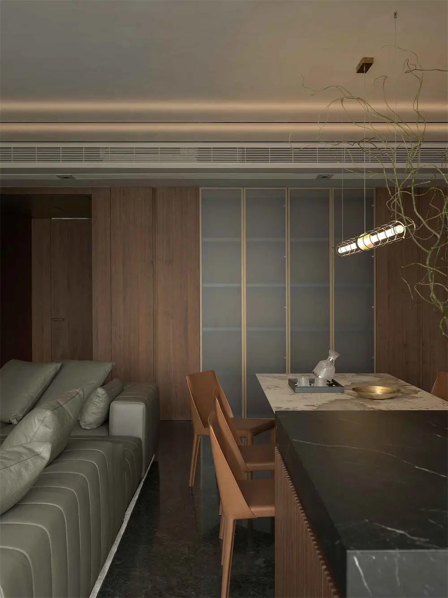



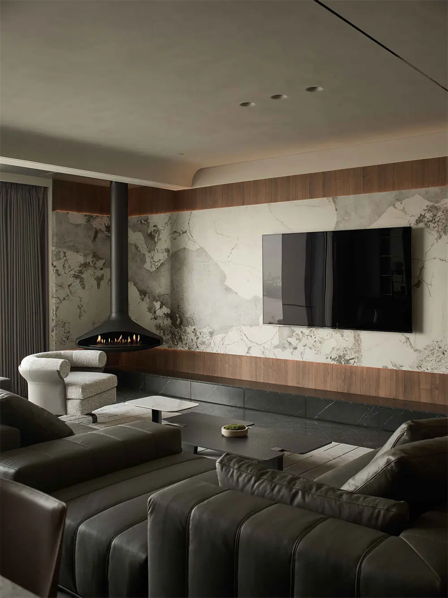

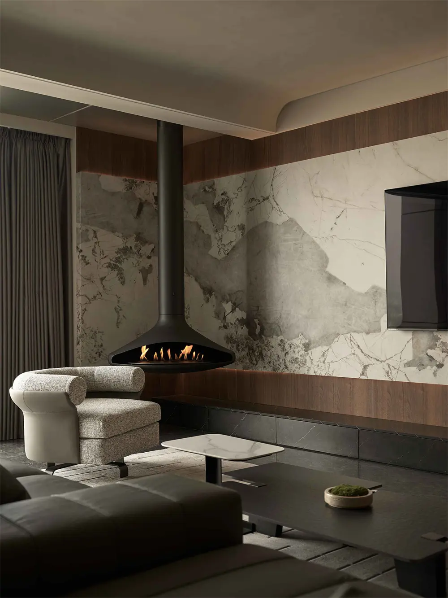
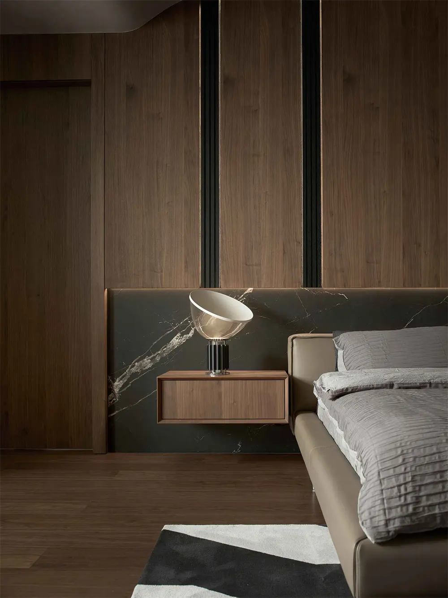
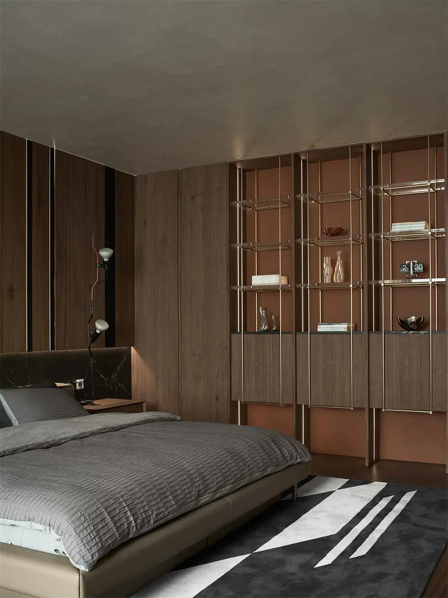
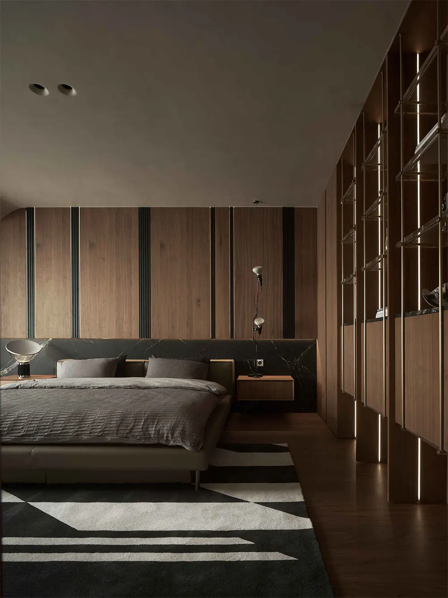

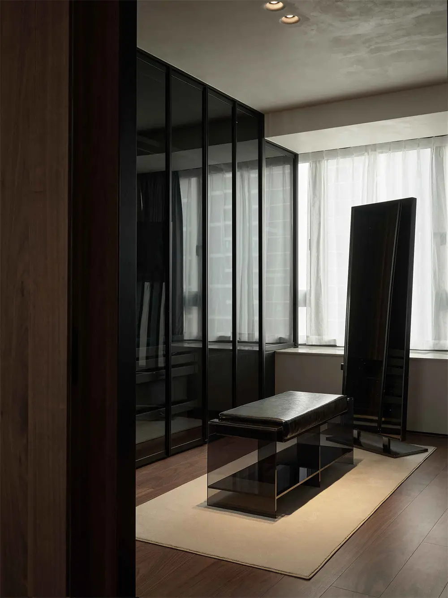

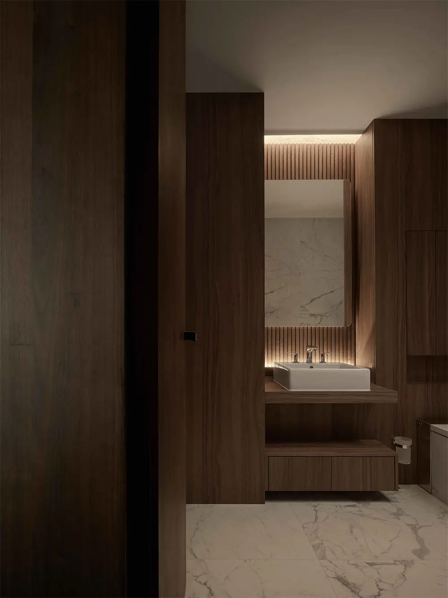
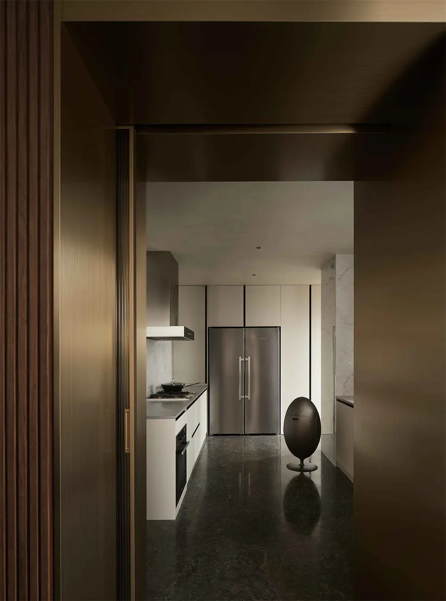
























About HU LEI
Founder/Design Director of More+ Design Office
10 years of design experience
Many years of design career
He developed a keen sense of touch into the life of various owners
And the ability to balance aesthetic concepts with the convenience of life
And the design experience is increasingly rich
But never let him slack off and stop
Different cultural ideas, new products and concepts
