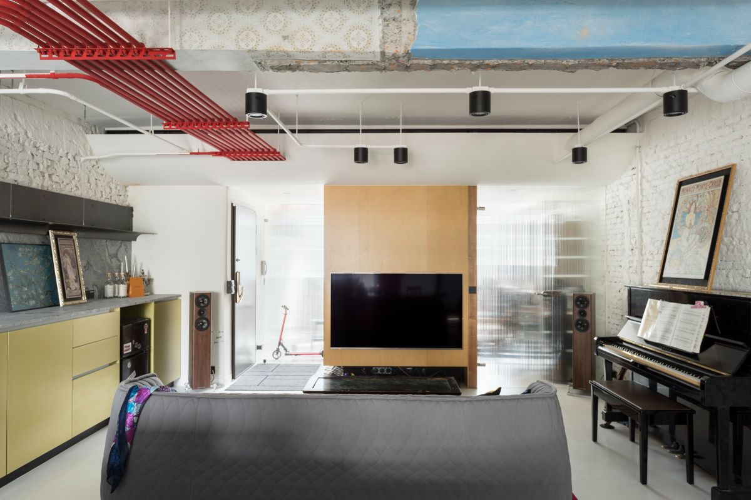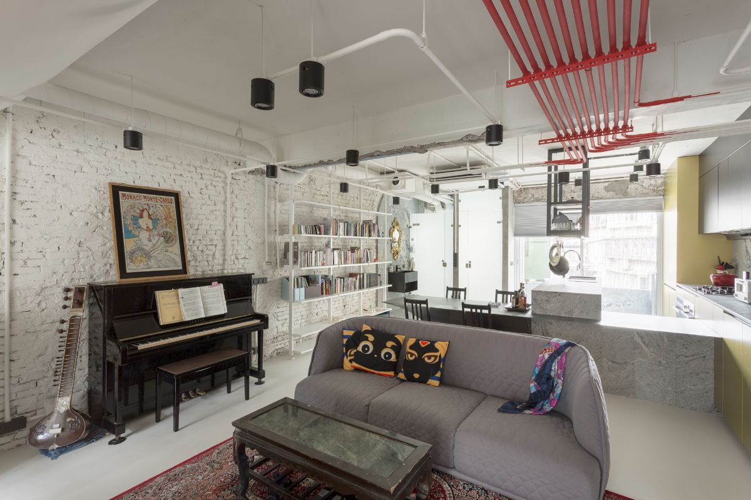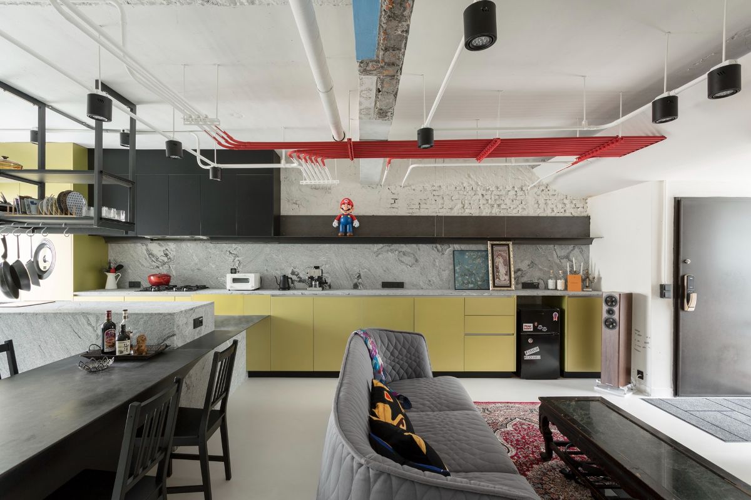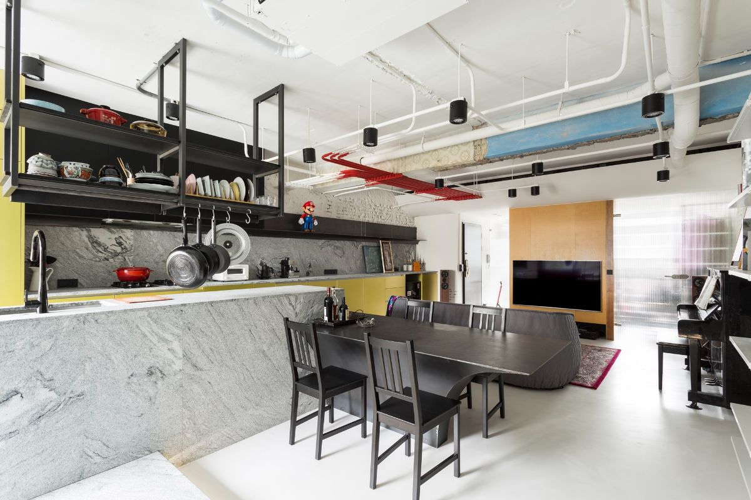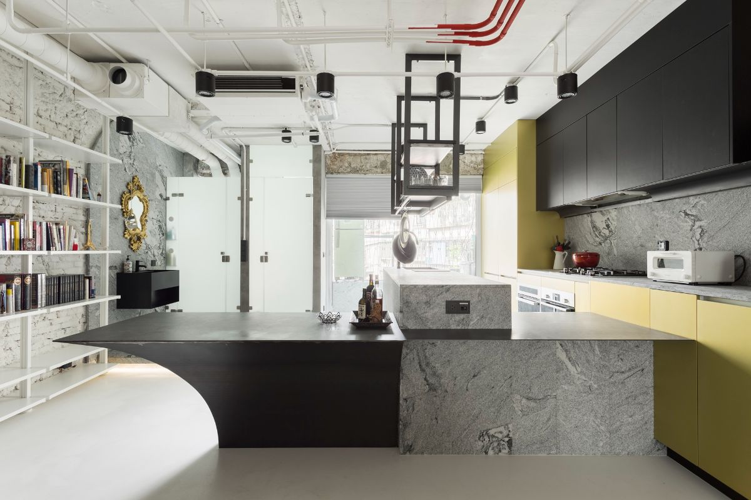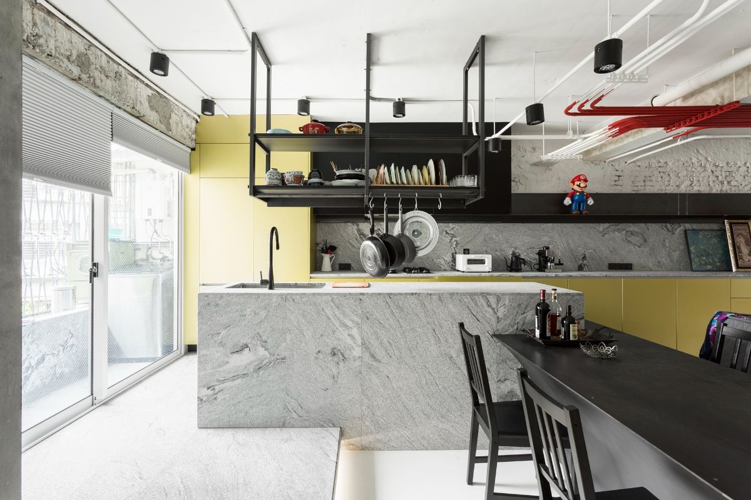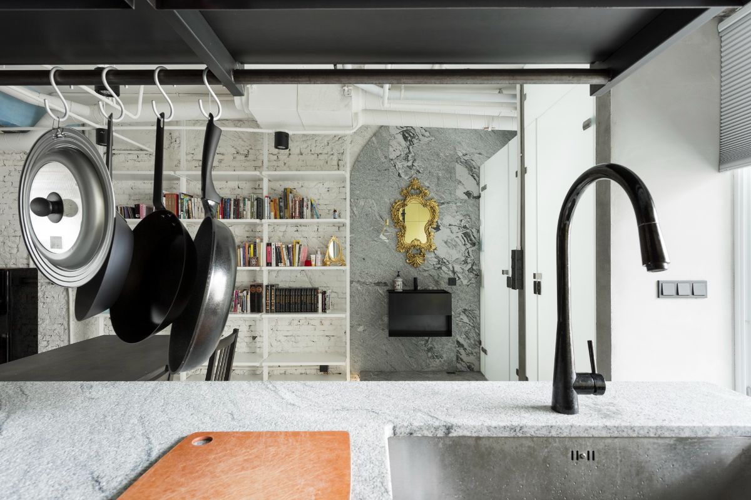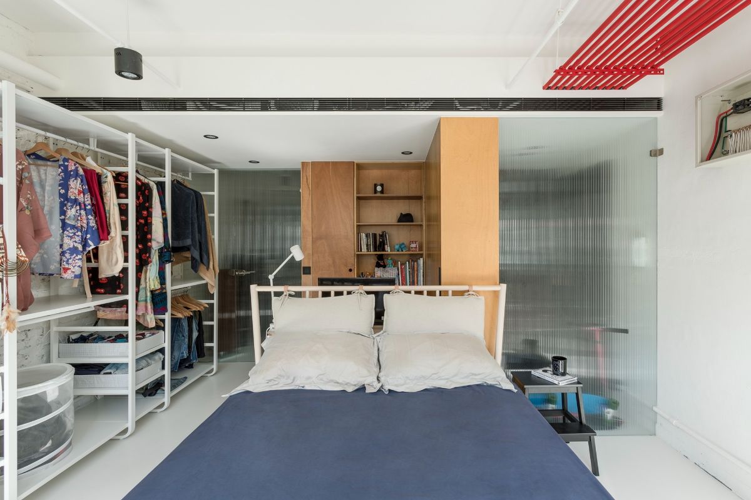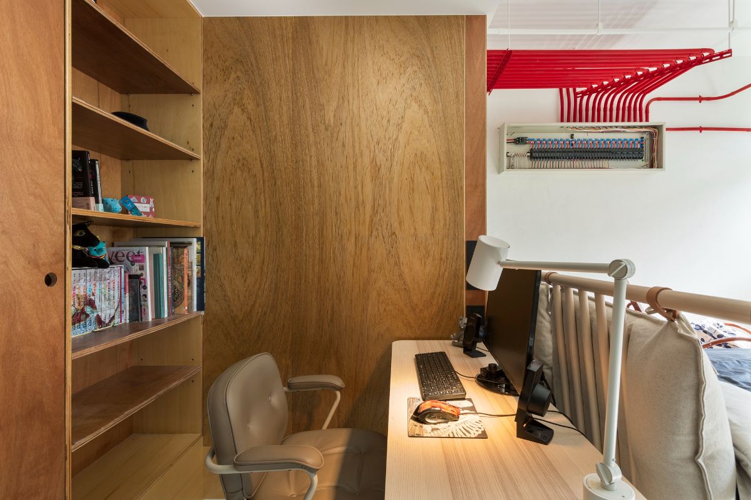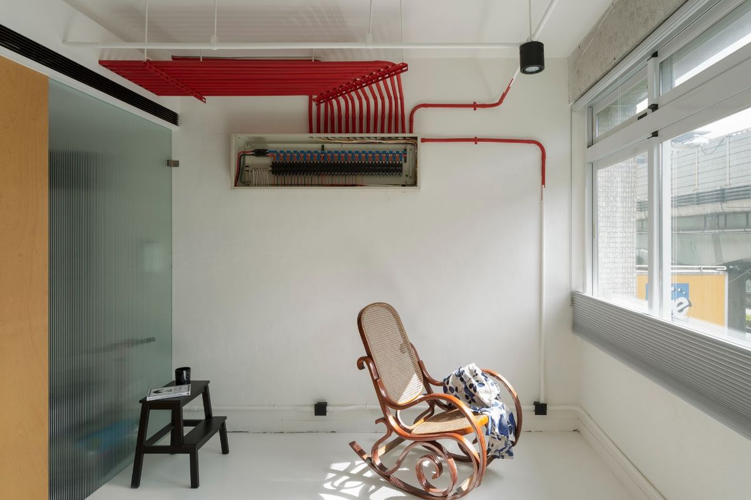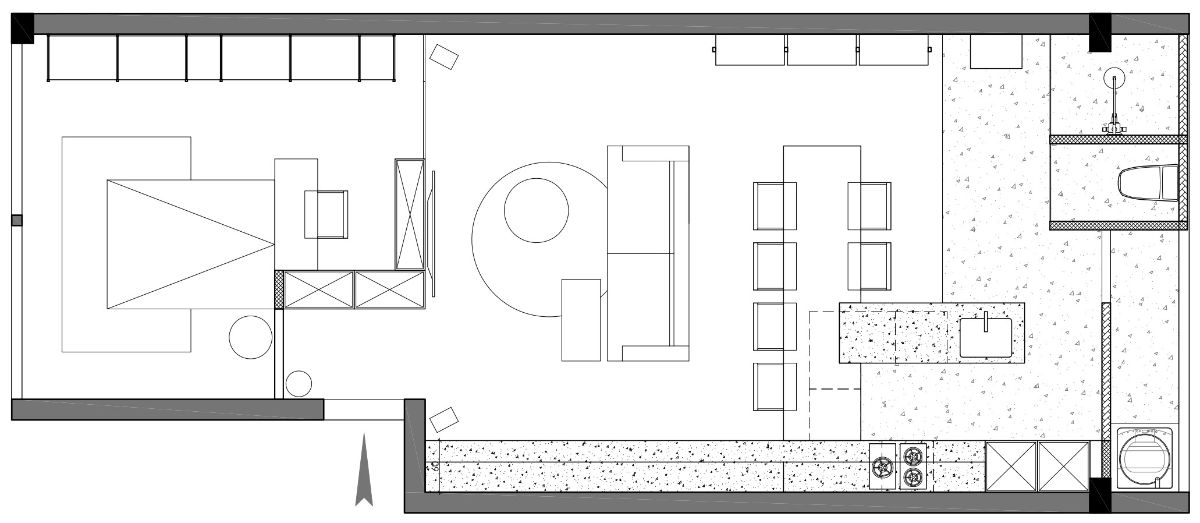Pure white. The initial
- Project created by 16.A.DesignCrew,
- won 2022, Innovation
- from Residential Space
The industrial home design embraces exposed architectural elements and channels the free-spirited essence. Chiseled walls, yellowed old lacquer, faded wooden TV wall, and old furniture serve as a remembrance of the passing years. They are complemented by large white surfaces, bright bold colors, warm stone patterns, and free-spirited ironworks to symbolize the vitality of the new generation. The space is not overly decorated with delicate touches. The rough brick walls and primitive concrete structure along with the deliberately exposed pipes and supports create an unrestrained spatial tone while preserving the longing for the old home.
In this design project, we bring a new face to the home that has accompanied the house owner from childhood to adulthood. As she enters a new stage of life, she decided to refurbish it to restore the vitality. In order to keep the precious memories of the old house, most of the original old pieces are preserved. Some new elements are added to symbolize that the legacy is passing on to the next generation. While moving forward, the beauty of the old time is still embedded in the space. Old pieces are restored by hand, and the carved texture on the wall passes down the story.
The design theme is the industrial style of a semi-finished house. The original red bricks are covered with white paint that bring a sense of cleanness and reinterpret the traditional beauty. Bold color combos add rich layers to the space. In the public sphere, there is no clear dividing line between different zones. The living room and dining room are connected to each other, which not allows the light to flow evenly but also enhances the communication between family members.
The kitchen island with bar along with dining table serve as the core area for guests to gather around, while the open-floor layout makes the interaction easily and smoothly. The large horizontal kitchen allows the house owner who loves to cook to enjoy warm moments of cooking with the family.
The floor-to-ceiling windows are framed by an elevated floor, and the light gray luster of the stone pattern creates a soothing view.
The straight lines on the canopy contrast with the mottled patterns of the brick walls. The clever synchronization of color tones is like a beautiful Concerto Grosso. With occasional jarring surprises in the harmony, it symbolizes the perfect balance of a family.
Without solid walls, the glass screen is used to maximize the amount of light. The bathroom door made of frosted glass adds a bold charisma. It can let light flow in but remains privacy so as to set the romantic mood for the couple.
The bedroom door is made of reeded glass, the texture provides privacy while still letting light in. The light color scheme in the bedroom creates a point of focus on the solid wooden bookcase. A comfortable and stable atmosphere is created by the light and shadow.

