Qiandao Lake Lanhu Yazhu
- Project created by JUND,
- won 2023, Silver
- from Residential Buildings
The site is U-shaped, with an overall low south and high north. The center of the site is high and gradually decreases towards the site boundary, with a steep slope, and the west and south sides are directly facing the lake bay. The design makes full use of the lake view resources and chooses climbing villa products on the west and south sides to turn the unfavorable conditions of steep slope into favorable conditions. The layout is reasonably planned to follow the terrain, and the north side is high and has a wide view, concentrating on multi-storey apartment products, so that the view from the top is beautiful. The back row of buildings are not blocked by sight lines and can enjoy the open landscape resources beyond the front row of buildings, so that each household can open the door to see the greenery and push the window to see the scenery. The residences are arranged in large gardens and small gardens, forming an intermingled “picture scroll”, which creates an intimate relationship between the buildings and the landscape, creating a relaxing and pleasant living experience. The space is made into a spiritual territory with a sense of identity, and becomes a soothing spirit for the residents.
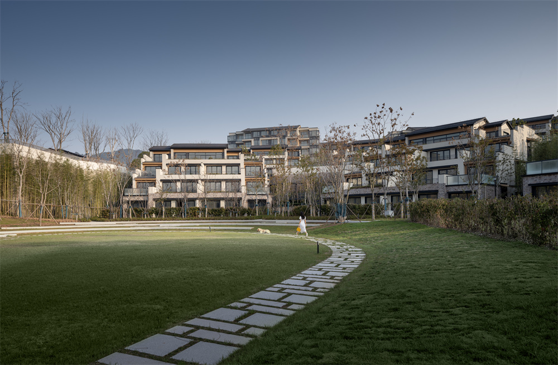
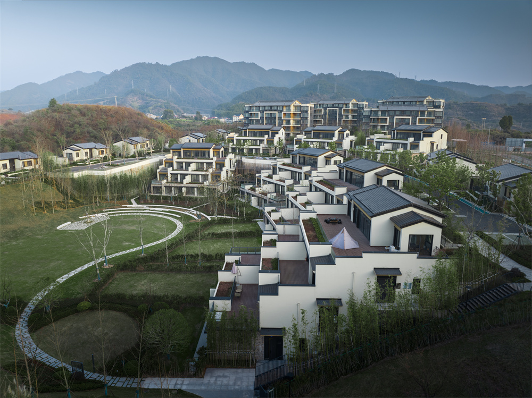
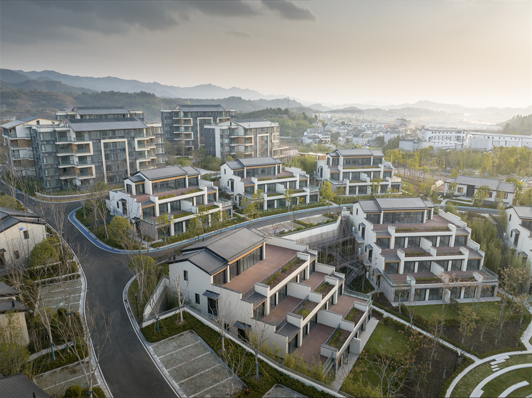
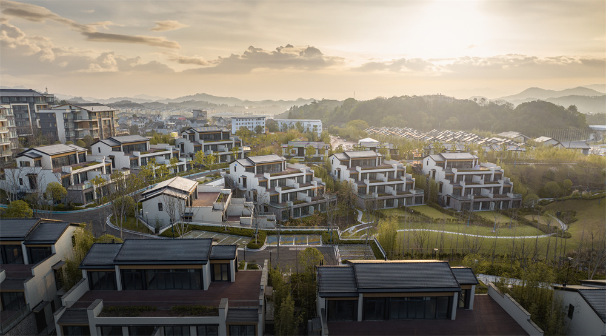
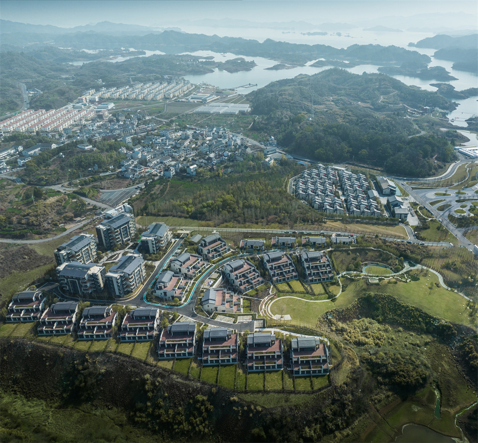
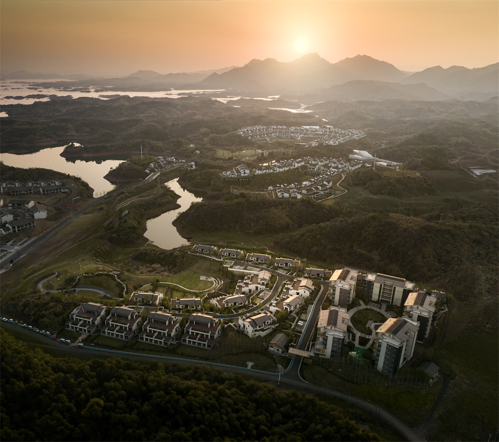
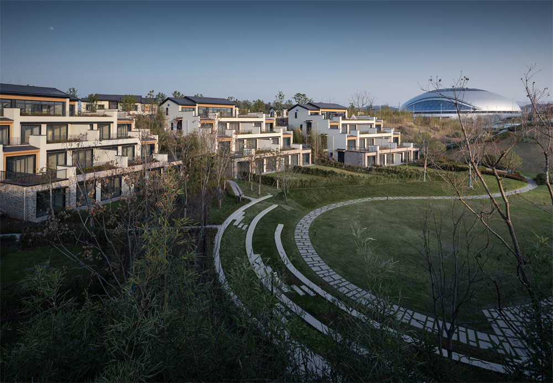
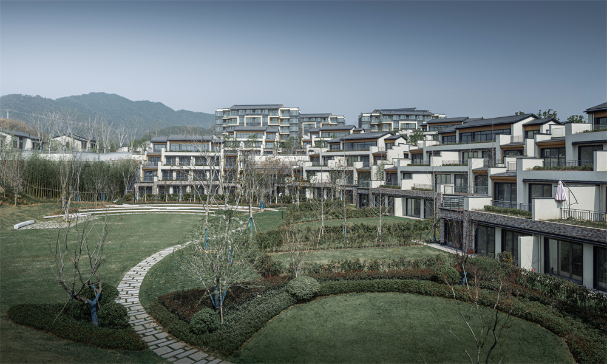
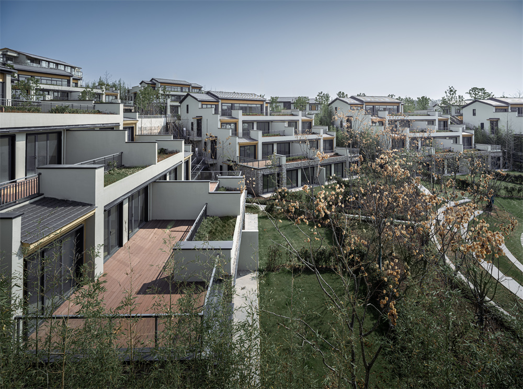
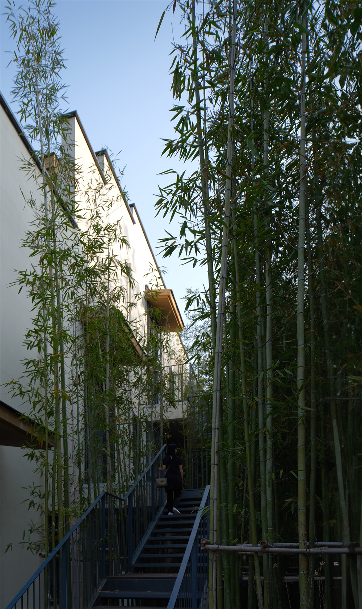
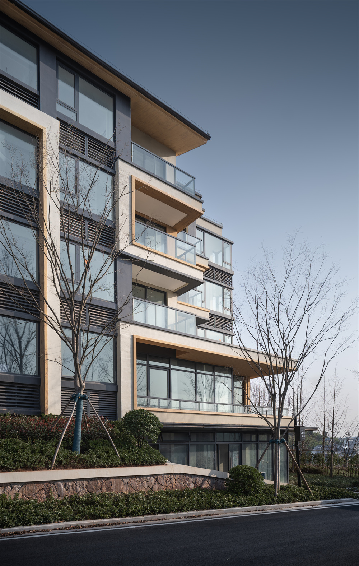
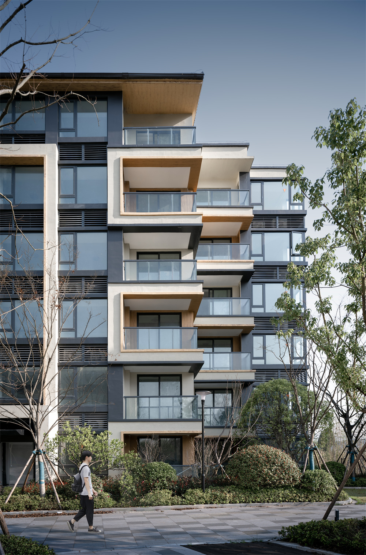
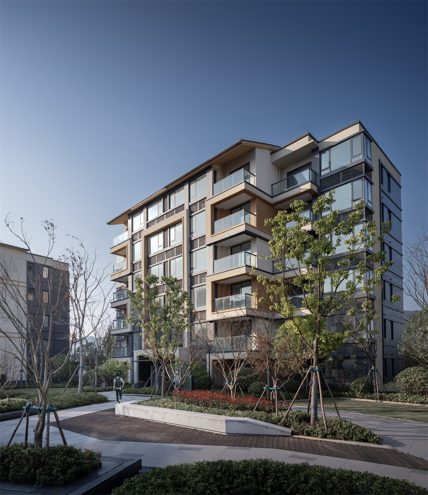
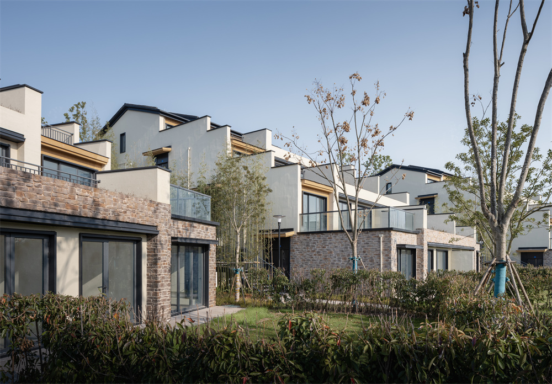
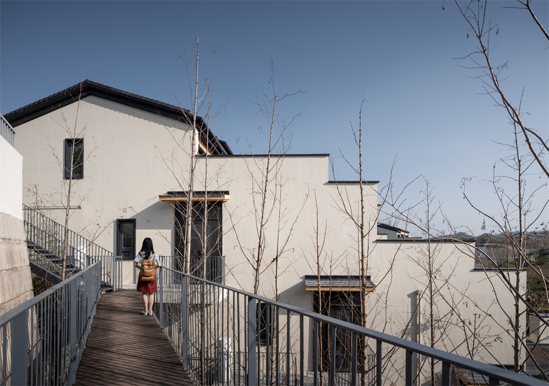
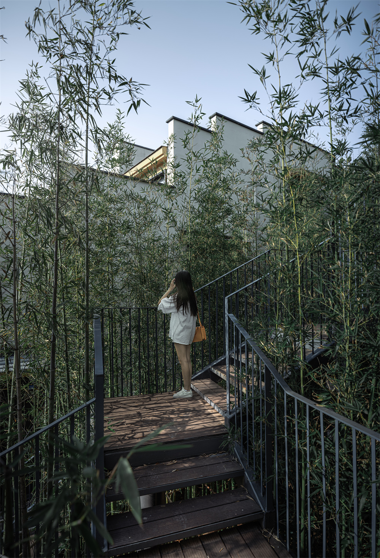
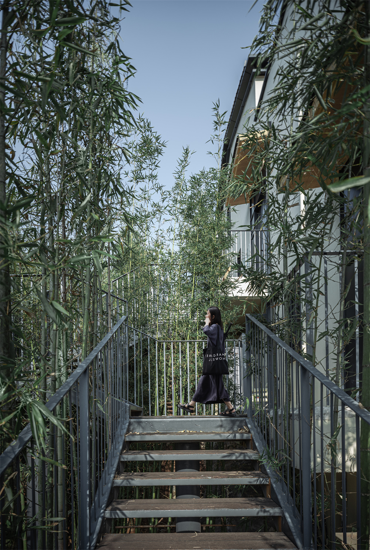

















About JUND
JUND Architects entered Chinese market in 1997and was formally incorporated in Shanghai in 2005. The companyofficially renamed as Shanghai JUND Architects Co., Ltd. in 2017 (hereinafter shortened as JUND). Headquartered in Shanghai, JUND leavesits footprints across China (so far, it has established branches in Beijing,Shenzhen, Chongqing, Hefei, Hangzhou and Chengdu), and the projects JUND has served can befound in all major provinces and cities in China.
