Qingdao International Healthy Rest Community Interior Design
- Project created by Shanghai JUND Architects Co., Ltd.,
- won 2022, Innovation
- from Hotel Space
The renovation project is located at No. 47-49 Hong Kong West Road, the heart of Qingdao City. The existing building, with 16 floors above ground and 2 floors underground and a construction area of 17,108.46m2, is an office building built 20 years ago. The goal of the project is to renovate the building into “Pacific Care Home Qingdao Community”, a rehabilitation and care apartment focusing on providing high-quality services for the elderly with dementia, under nursing or device-helping aged people.
The renovation aims to recall, look for and recreate the days living in Liyuan-a typical residence of Qingdao in the last century, and create an international rehabilitation and care community with the local characteristics of Qingdao and full of “light, trees, and warmth”.
The sunlight is brought into the hall on the first floor through the circular ceiling. The specially manufactured enamel floor makes people feel like floating on the sea. The happiness tree in the center of the “sea” is 5 meters high, signifying that every aged people will get his/her happiness. The huge semi-arc-shaped ceiling makes the sunlight available at every corner. The happiness tree echoes with the four pillars in the hall and forms an ocean of light, which keeps benefitting the elderly.
The second floor is a learning and activity area for the elderly. The happiness tree grows straight up to the second floor and towards the ceiling in the same style as the first floor. As different spaces are used differently in both duration and frequency, the designers work out the scheme of “Dynamic and static segregation and sharing in different periods”, which makes the limited spaces “interact with each other”. The spaces are visible, while the connection between people is invisible. The elder people will be able to relive the warmth of “living next to each other” with companions and gatherings, through the scenarios of a flower market, handicraft workshop, warm sunshine book bar, and Haishanghai Restaurant …… The sofas and chairs in the public areas are upholstered in a slightly thicker style to bring the elderly a sense of comfort, while the legs of chairs are vertical to the floor to lower the risk of tripping over the legs. The removable and washable fabric with special surface treatment also provides effective support for the following operation.
The third floor is a medical rehabilitation space. The elevator lobby opens to the registration and consulting desk and the pharmacy. The rehabilitation diagnosis and treatment, health assessment, and general practice clinics are located nearby. Rest chairs are set for the aged patients at the entrance of each department. In addition, exercise therapy, physiotherapy, and TCM therapy spaces are available to support the daily healthcare of the elderly in the community.
A petal-shaped ceiling area is available from the fourth to the top floor and nursing units are set around the petals. The back area of the service desk on each floor combines functions such as pharmacy, storage, and meal preparation, while the front area features an open view so that the staff will be able to provide comprehensive monitoring and services for the elderly. The structure of the inner corridor of the atrium echoes the architectural features of Qingdao Liyuan, reminding the elders of their early life. The warm-toned wooden furniture, herringbone flooring, and elegant home furnishings give each nursing unit a sense of warmth and beauty of the home, which relieves the users’ anxiety about the environment. Age-appropriate consideration is given to the details of the high-end nursing beds, bedstands with universal wheels, desks, display cabinets, and closets, which not only fulfill the needs of aged users in their daily life but also bring physiological and psychological care to them to make sure they will enjoy good days in their old age.
If we can’t stay young forever, let’s grow old gracefully. It is our goal to provide a more comfortable, elegant, happier, and safer lifestyle for the aged people, which is also the responsibility of the Qingdao International Healthy Rest Community.


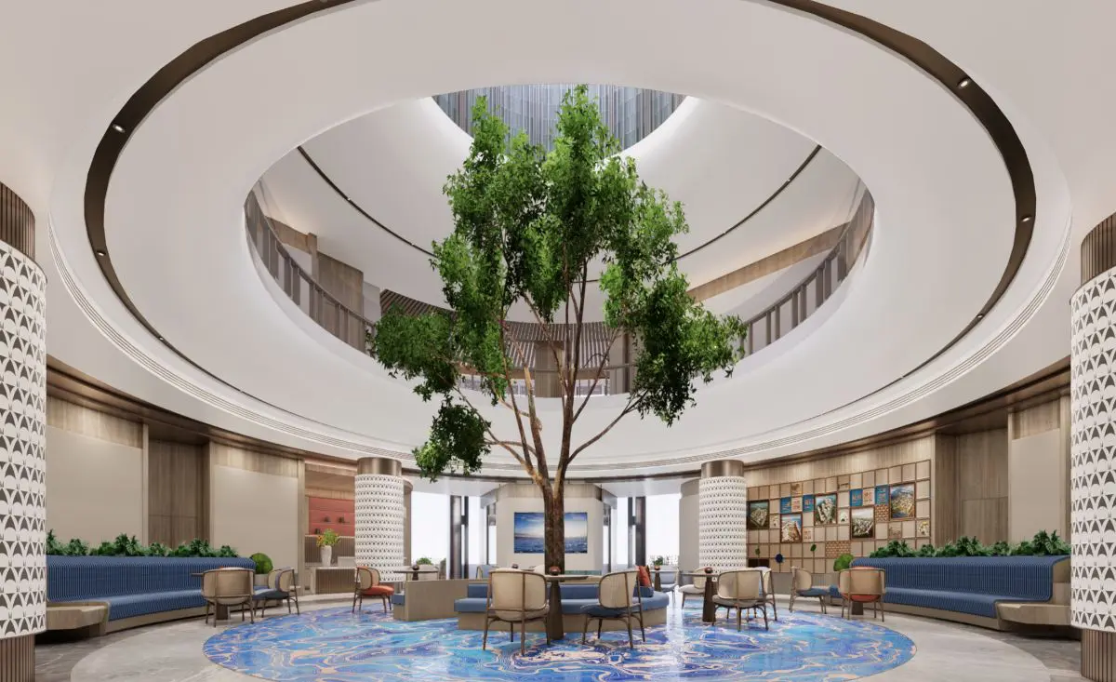

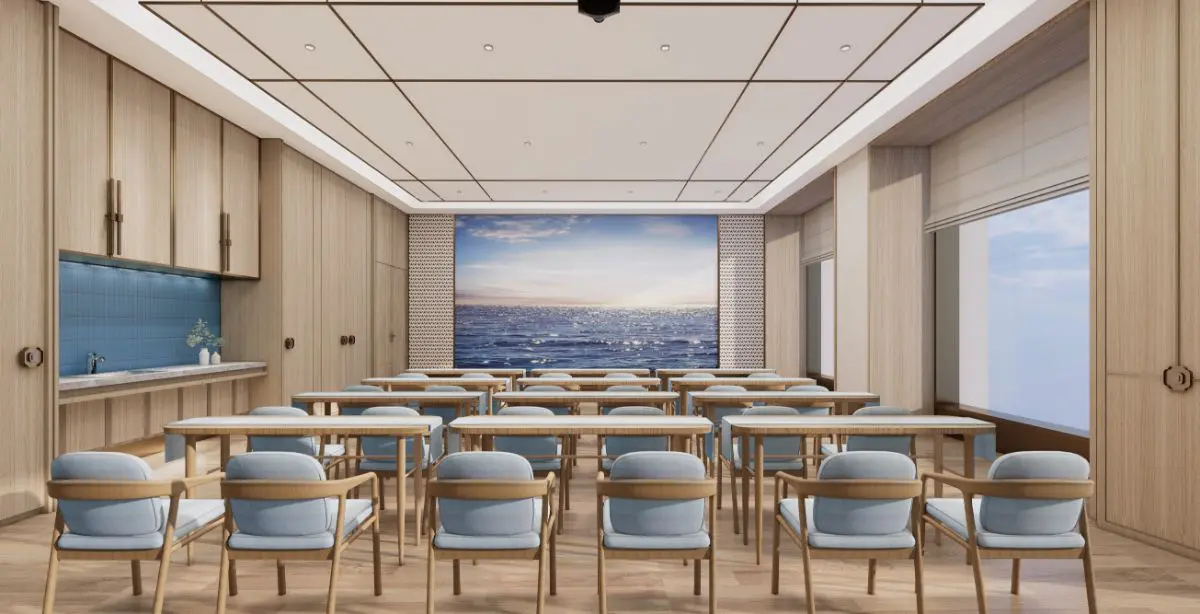


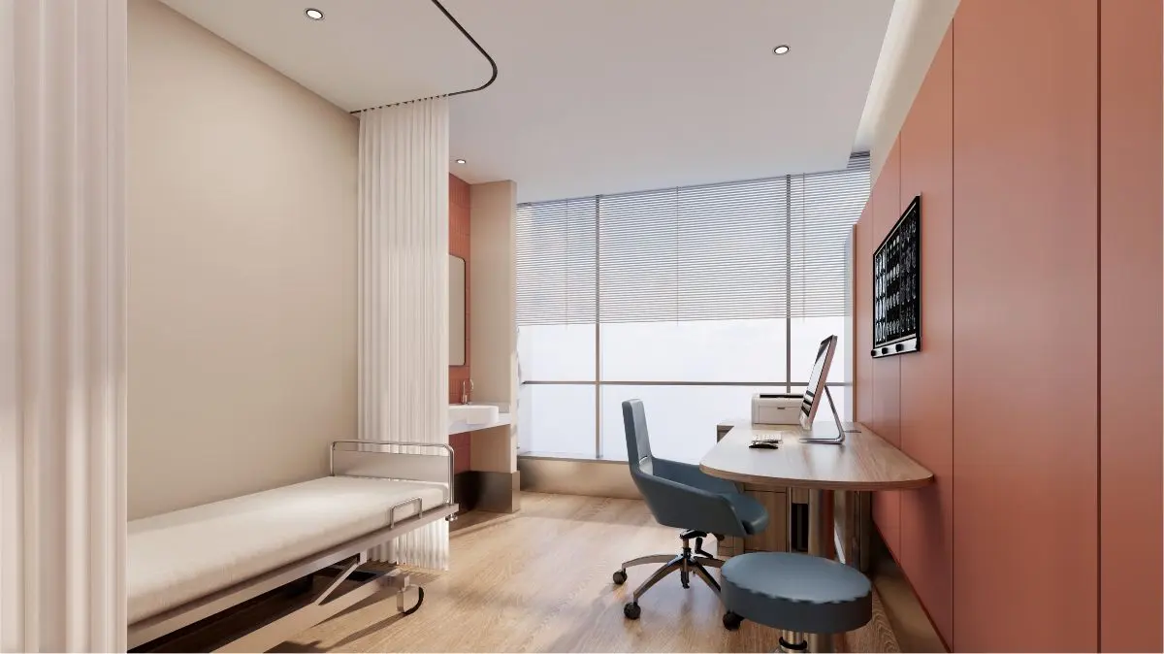

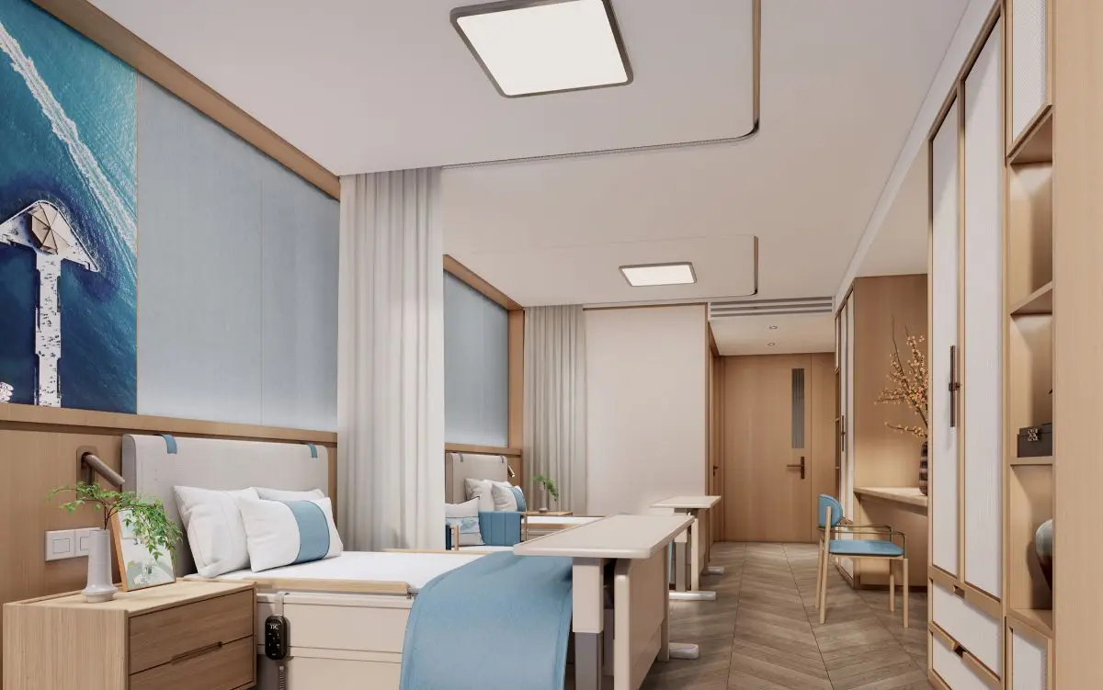
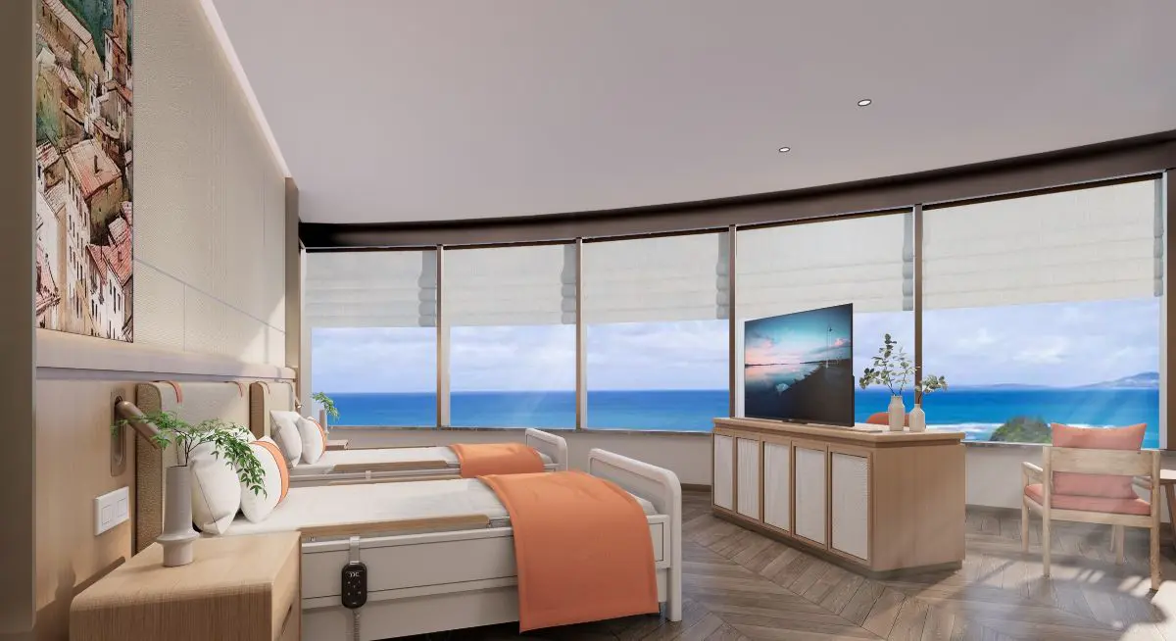














About Shanghai JUND Architects Co., Ltd.
Widely stretch/Deeply cultivation
JUND Architects entered Chinese market in 1997and was formally incorporated in Shanghai in 2005. The companyofficially renamed as Shanghai JUND Architects Co., Ltd. in 2017 (hereinafter shortened as JUND). Headquartered in Shanghai, JUND leavesits footprints across China (so far, it has established branches in Beijing,Shenzhen, Chongqing, Hefei, Hangzhou and Chengdu), and the projects JUND has served can befound in all major provinces and cities in China.
All-round player/Award winner
Since its inception, JUND has become an experienceddesign think tank and strategic partner for demanding projects in the fields ofresidential communities, tourism communities, industrialized culture andeducation, and destination complexes. Our team of registered architects fromAsia, Europe, Australia and North America, with global vision and technicalexpertise in various fields, has a deep understanding of local culture andmarket trends, and has been creating classic projects and setting benchmarksfor the industry. With these successful projects, JUND has won Gold Nugget,WAF, AIA, MIPIM ASIA and other prestigious design awards in the industry.
Four backbones/Multidimensional integration
As a leading brand in China’s design field, JUNDupholds the concept of “design for the people”, and actively exploresthe barriers of the industry while conceptually building the concept of preposedoperation to guide our design services: we carry out the front-end R&Dplanning first to optimize the complex services integrating four major fields-planning,architecture, interior and landscape; then feed reversely with back-endoperation data. With multi-disciplinary collaboration and deep integration, weestablish a system of consulting services matrix centering “design”to extend the stickiness with “people”. We offer a full stack ofintegrated services from planning, positioning to design and implementation,and up to the operation. Our efficient and high-quality comprehensive solutionsfully satisfy the needs of the entire industry and help our strategic partnersachieve innovation and sustainable development.