Tang Museum
- Project created by Guangzhou Newsdays Interior Design and Construction Co., Ltd.,
- won 2022, Silver
- from Cultural Buildings
Architecture needs picturesque views
Spring, summer, autumn and winter, morning and evening
The simplicity of the building will be surrounded by lush nature in the future and integrated into one
Look at space like landscape painting
The idea is to look at the appearance at night, there are still four seasons, wind and rain, rain and shine.
This is a building that grows from the earth, it is alive.
Like the Song Dynasty paintings, people appreciate the mountain from another mountain, the distant mountain speaks about the momentum, and the central part is the inner mountain, which is a section of a natural continuous body, which is a little more peaceful and quiet.
“Anyone who paints a panoramic view, the mountains overlap and press, and the depths are close to each other, and the distance is known by the close”
As one of the largest industrial production areas in Guangdong Province, Dongguan, as one of the central cities in the Pearl River Delta, is the first of the “Four Tigers” in Guangdong, known as the “World Factory”, and is an important hub and foreign trade port in Guangdong.
Newsdays design team, upon receiving this design case, after analysis, should create a work for Dongguan City that can inject powerful cultural elements into the city, and build a public artwork for the “World Factory”.
The predecessor of the museum was a state-owned ceramic factory in Wentang Community, Dongguan City. It was established in the 1950s and mainly produced daily-use porcelain such as plates, bowls, and jars. The ceramic factory shut down around 2000, but it has cultivated well-known enterprises and entrepreneurs. The founder auctioned the ceramic factory back through the court auction in 2005 as a property investment. The existing old houses or workshops of the art gallery were built between 1991 and 1995, mainly in 1992. At present, through technical reinforcement of the Ministry, the building can be used normally and passed the acceptance of relevant departments such as construction safety.
Taking the design requirement of “how to create a Song style landscape painting” as the starting point, the design team rethinked the possible forms of art space. With the help of customized black perforated metal mesh, the curtain wall structure of the building is formed, and the black of the curtain wall and the white of the house constitute the main color tone of the building. In order to maintain the integrity of the exhibition hall space, the steel mesh structure and the building body create a certain amount of space, or form a corridor for people to walk on. This approach makes the museum go beyond the ordinary white square box space, and brings a new way of arranging and displaying artworks for the viewers.
Facing the fierce competition for houses along the street, the design team chose an uncontested posture, retreating to find the space and scale of the building. The entrance was retired and weakened, and the courtyard space was also vacated, leaving the focus of the entire case to the building, the reconstructed facade, the additional volume, etc. The “existence” of the roof has also been redefined. Through the reconstruction of the curtain wall, the originally blunt cubic house forms a brand new Song-style picture scroll with the nearby lake.
Through the interpretation of the Song-style landscape map, this design pays more attention to the integration of natural landscape and social landscape. The creation of artistic conception is more valuable than implicit connotation, which greatly enhances the enjoyment of the garden. “Advocate nature, learn from nature”, this landscape design organically integrates architecture, landscape, and plants, using natural conditions within a limited space, simulating the beauty of nature, and adopting a unique combination of virtual and real Spatial processing techniques. After processing and refining, the natural beauty and artificial beauty are unified to create an art complex that is in harmony with the natural environment and is in harmony with man and nature.
The huge rocks on the green space in the park form a spatial echo with the surrounding curtain walls, establishing an emotional connection between people and nature in the site. The white “crescent stone” platform dotted in the scene describes the harmonious coexistence of man and nature in a primitive way, and depicts the beautiful scene of birth and activation in a warmer language, allowing visitors to find a peaceful place in the city , The house is in the human environment, and the chariots and horses are ignored.
The multi-faceted “combination of virtual and real” low walls, coupled with the black pine background, and the enclosed space, make the city’s complexity return to tranquility, and the forest is the company to wash away the lead.
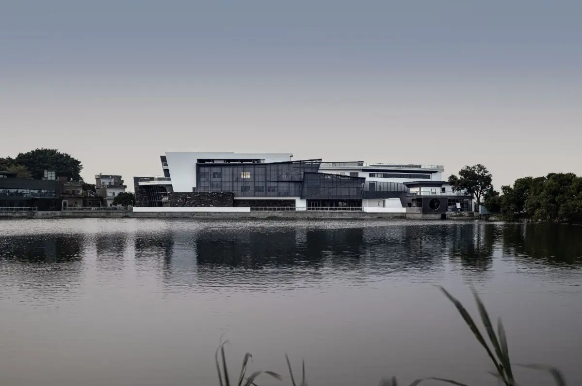
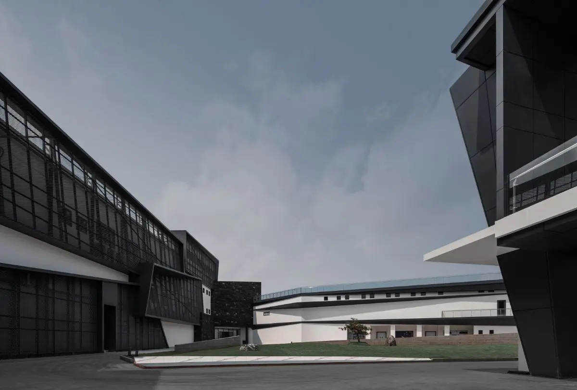
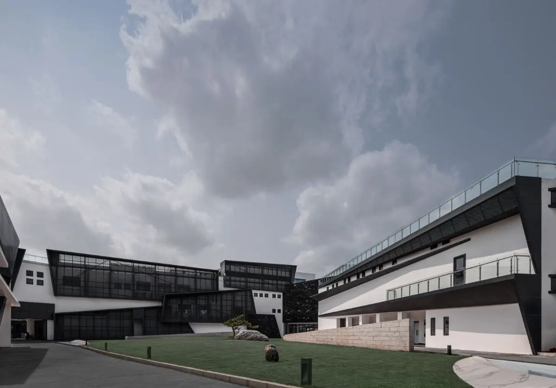

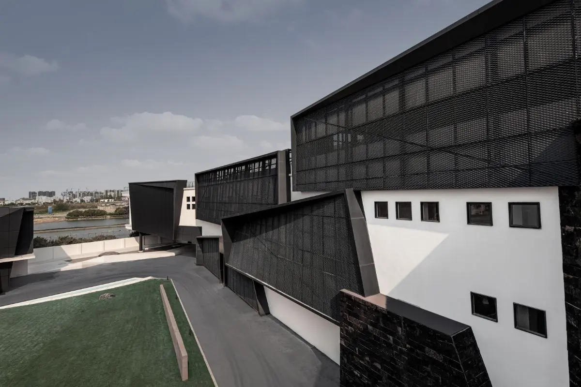
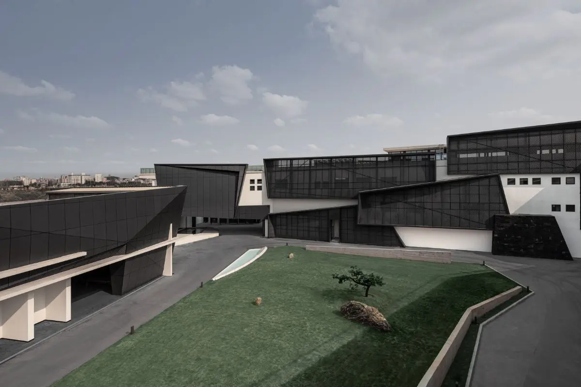
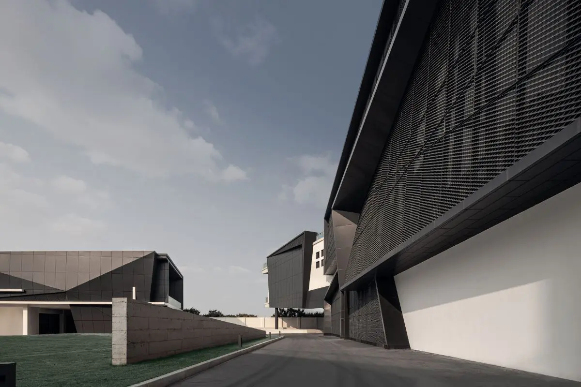

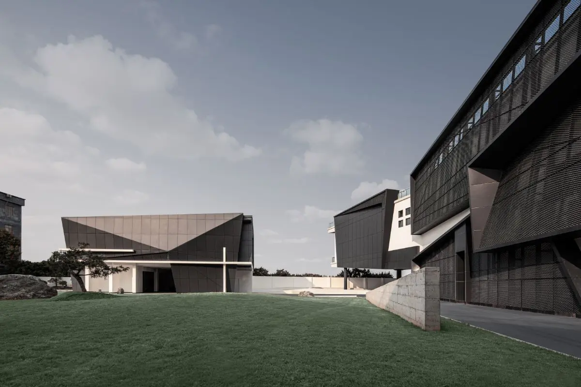
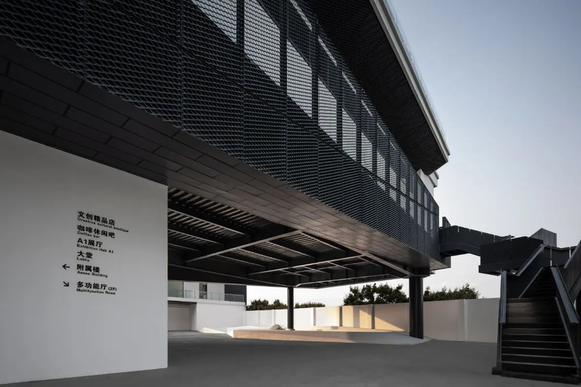
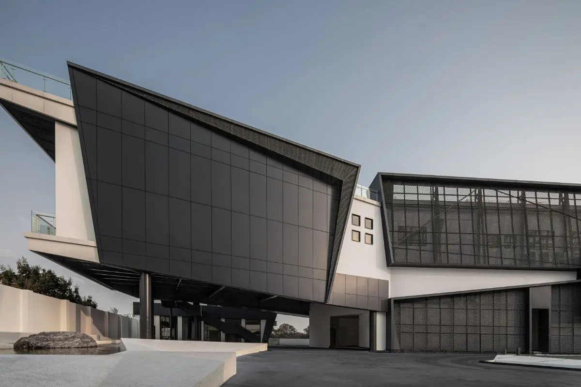
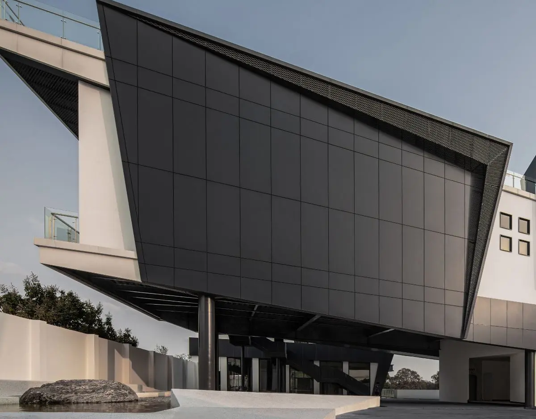

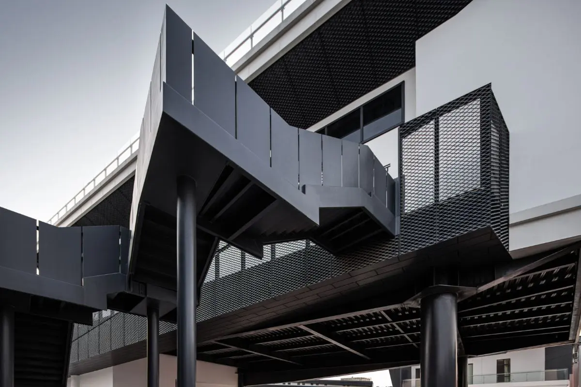

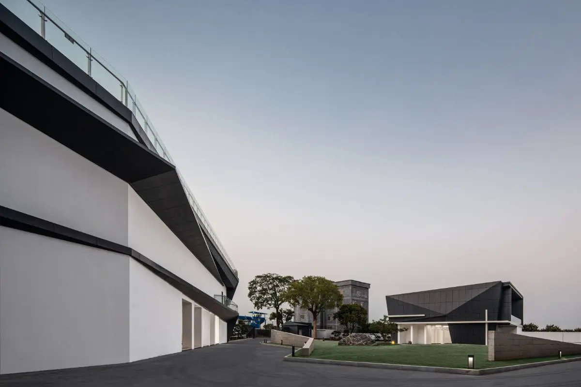


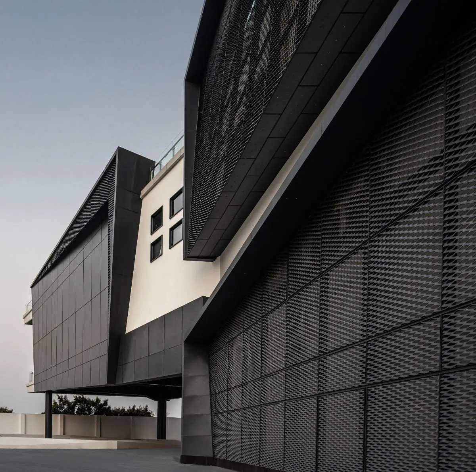
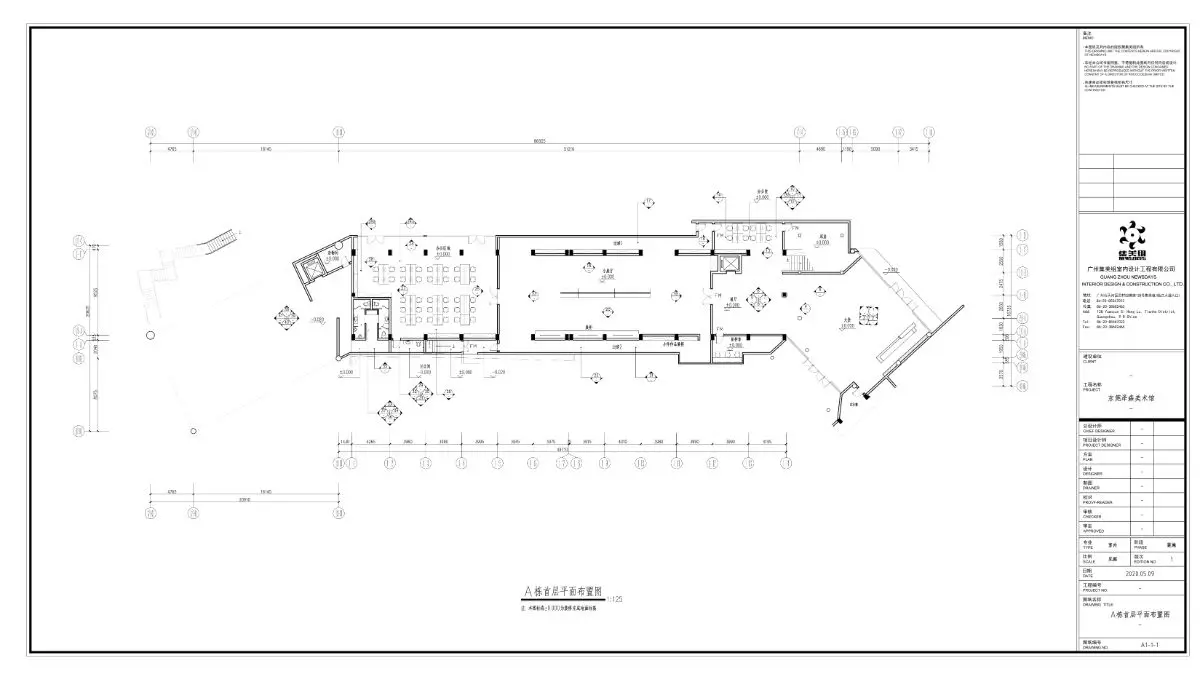
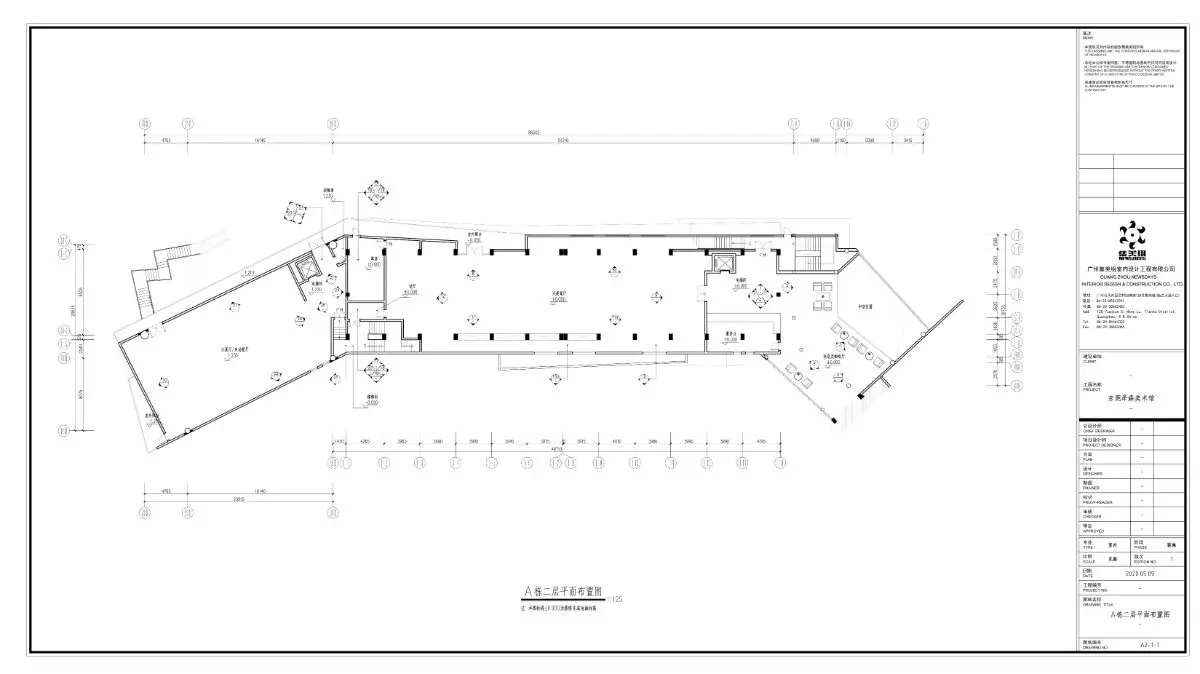
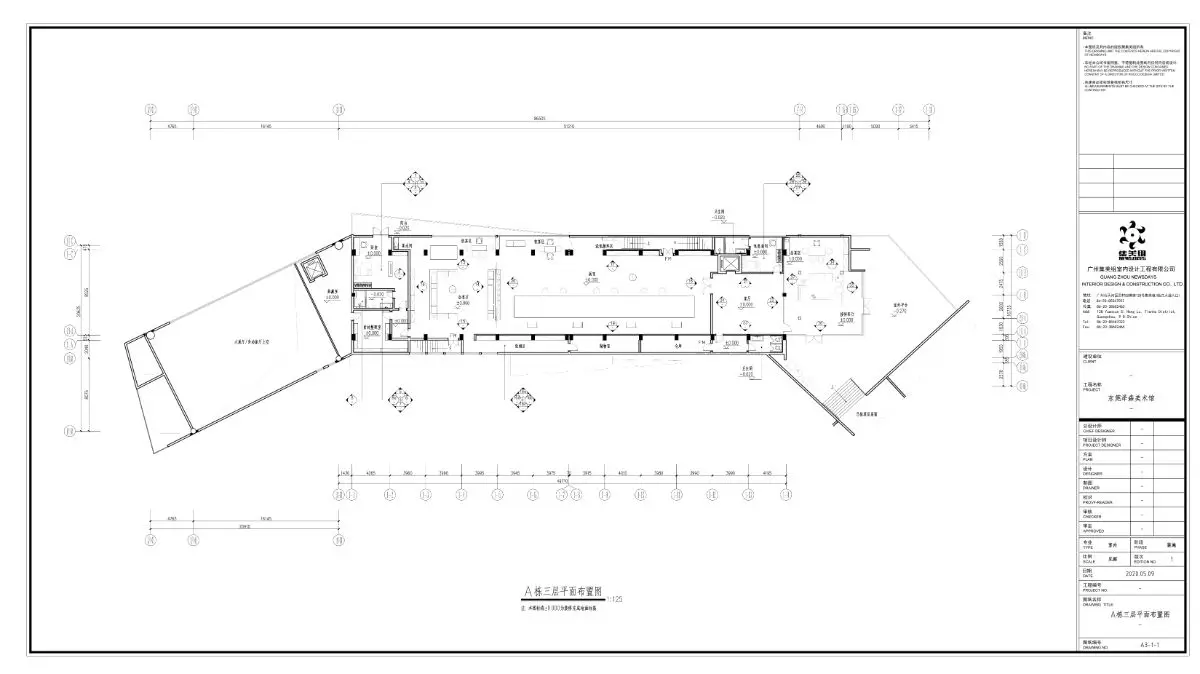
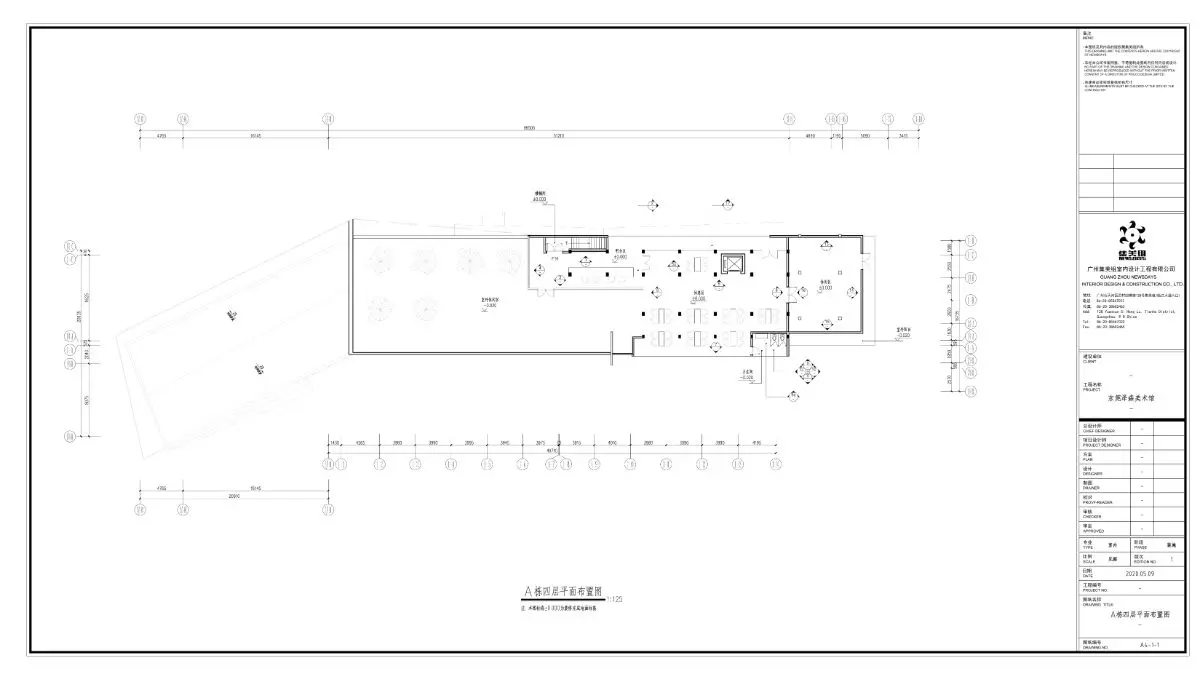
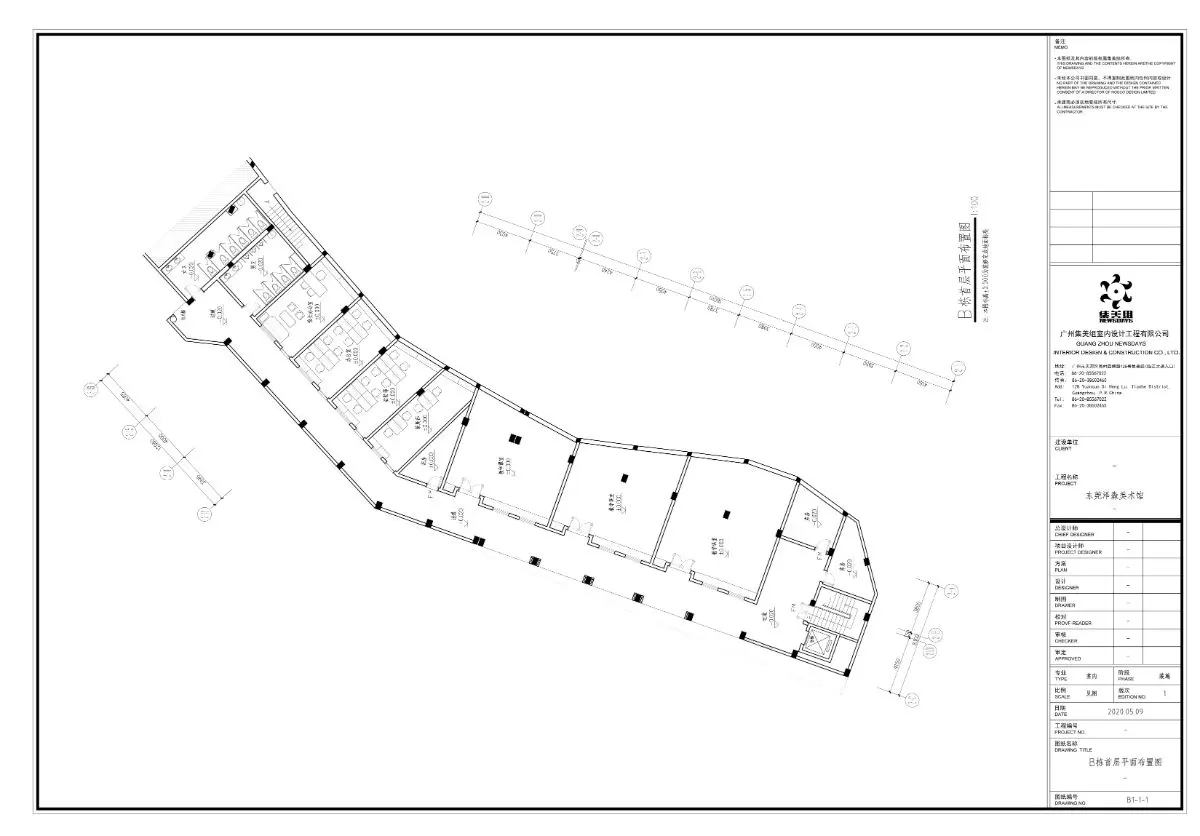

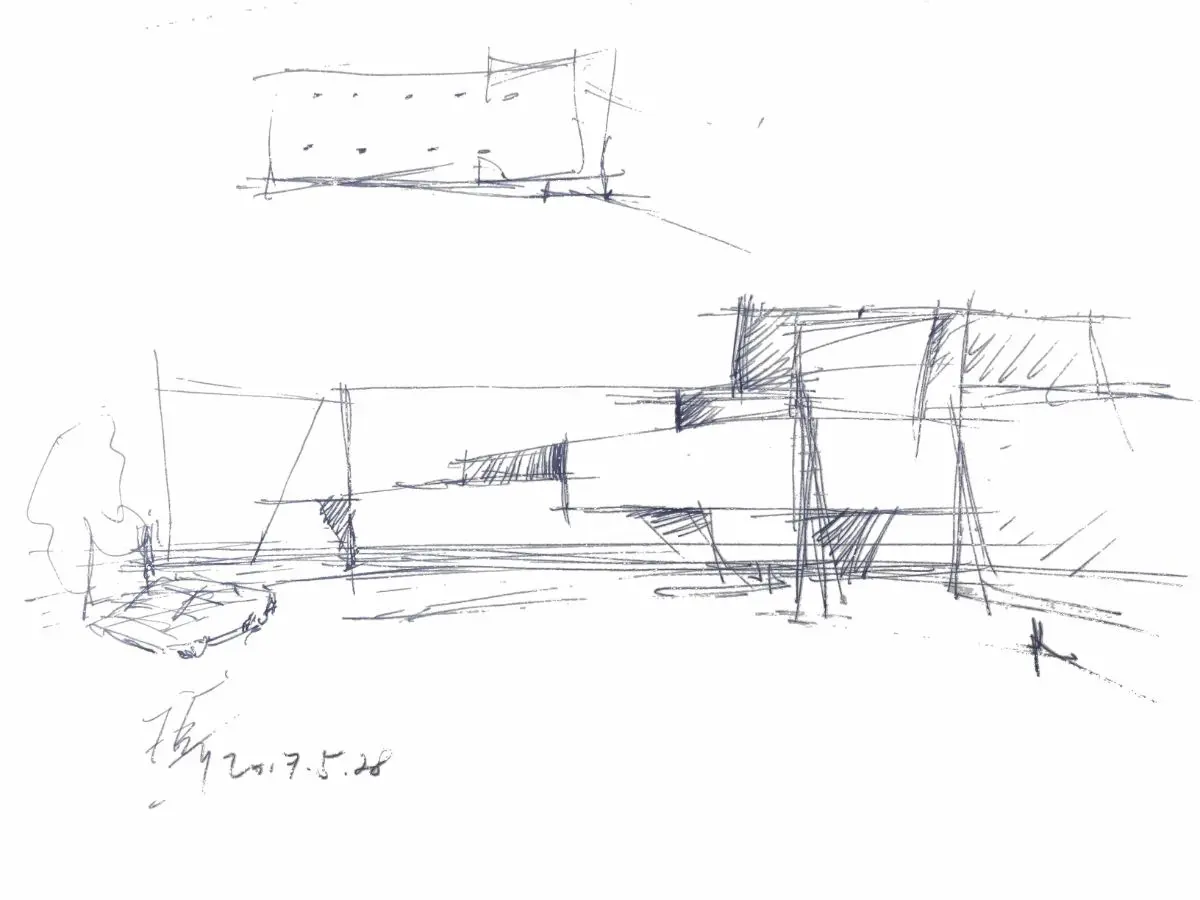




























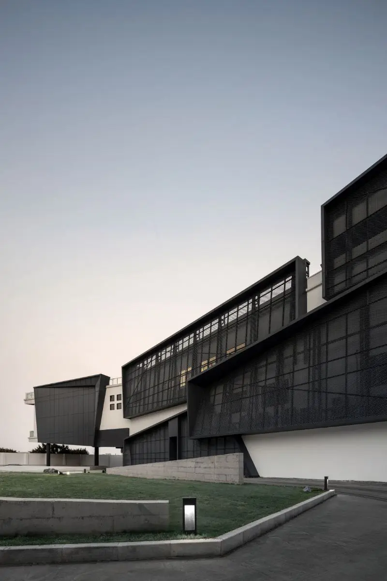
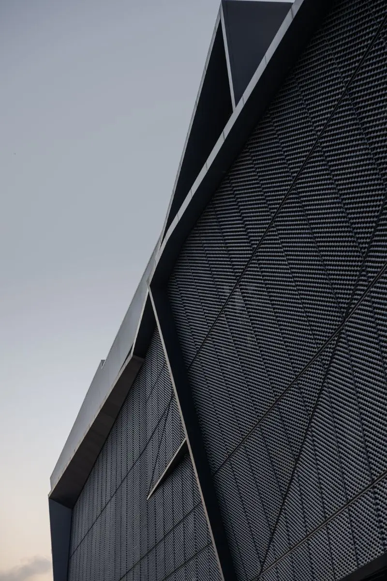
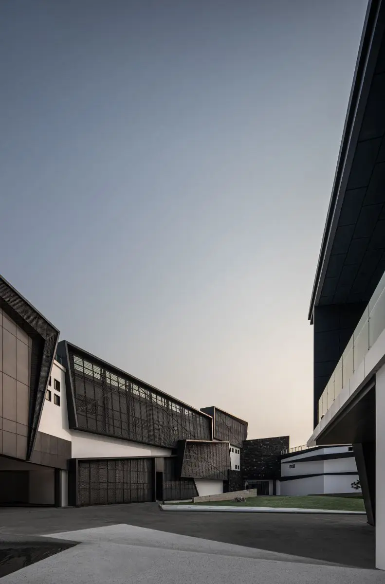




About Guangzhou Newsdays Interior Design and Construction Co., Ltd.
Newsdays, which was established in Guangzhou in 1992, is a comprehensive design and building construction institution.
In recent 30 years, Newsdays has been developed into an all-in-one industry leader who has integrated with planning design, architectural design, landscape design, interior design, artistic furnishings design, signage oriented design, furniture design and production, engineering construction, project management. Its projects have extended to home and abroad, covering hotel, real estate, business and office, municipal affairs and culture, and large-scaled public art, etc.
Newsdays has always been dedicated to exploring modern design, revering mutual integration among tradition and modernity, East and West, as well as culture and art, and advocating diversity of design in order to provide fully professional design with high quality and construction service for customers.
While working hard in the field of design, Newsdays also actively participates in and promotes design education in China. Over the years, he has undertaken the teaching work of master and undergraduate at the Central Academy of Fine Arts and Guangzhou Academy of Fine Arts. The combination of production and education has cultivated a large number of outstanding design talents for the society.