UGYM LAB
- Project created by Wang Tao,
- won 2022, Silver
- from Entertainment Space
UGYM LAB——Symbiosis of Technology & Life
The project is located on the 9th Floor of Tianjin ISETAN shopping center. UGYM,a well-known gym brand,it can be defined as a fashion fitness lab with the fuction of sports,coffee,quick meal and social interaction in this shared fitness space.
Considering that the social elites are the prime target groups of UGYM brand,we highlight the brand atmosphere by creating a high-end sense of fitness space at the stage of conceiving the tone of the space. Not only the function of fitness,but also the existence of deluxe social place,which attract target clients in the sports.
Faced with such a design project of 2,000 square meters,we try to break the rules in practice.In order to break the stereotype of gyms,we integrate the thinking of future,primitiveness,science and nature with the space creation.Therefore,the technological elements can collide with the natural elements,and the theme could runs through the space from the entrance. In addition,combining the concept of the multiverse,in terms of spatial planning,we disassemble the whole large space into several small units.We link the high and low spaces by a corridor,thus to make the limited space contains infinite possibilities.
In order to create a social area for rest & relaxing,we set up a coffee and quick meal bar at the entrance of the whole space. We make the atmosphere bright and transparent via the use of stainless steel decorative surface and high color temperature lighting. For the wall shape,we use arc angle to lay the tone of science and technology on vision and touch.
Corridor,as a transition zone,plays a linking role in the whole space.We create a metal “canyon” with sloping folds,and the end of the “canyon” is also the beginning of the fitness area.
Compared to the brightness of the entrance,the large amount of orange in the fitness area gives the viewer a strong visual contrast.There is no doubt that vibrant orange can arouse the excitement of the viewer.The two most eye-catching small spaces,enveloped in orange glass,the use of colored glass not only ensures the functionality of the space,it also retains a sense of transparency.Users just like stay on the stage,and the view from the table covers almost the entire area of motion,enhance the interactivity of the upper and lower areas.Rock reliefs,throughout the space,correspond to the folded walls and emphasize the logical main line of science and life.
The central passage of the corridor,accompanied by steps leading to both sides,can optimize the human line of action.The changing rooms and showers locate at the end of the corridor,here we take a different approach from the first two spaces.Because the area needs a more intimate scale and environment,we chose to use marble,wood and green plants,which are natural materials to collocate.In this way,the area retains high-end space temperament and more affinity.
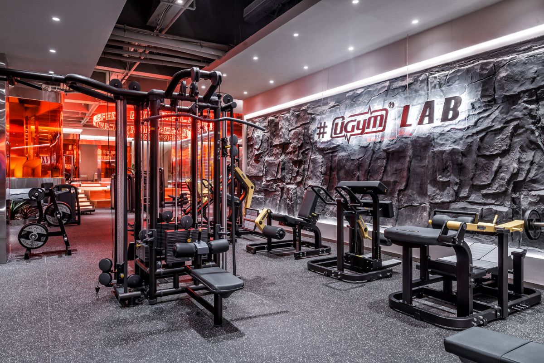
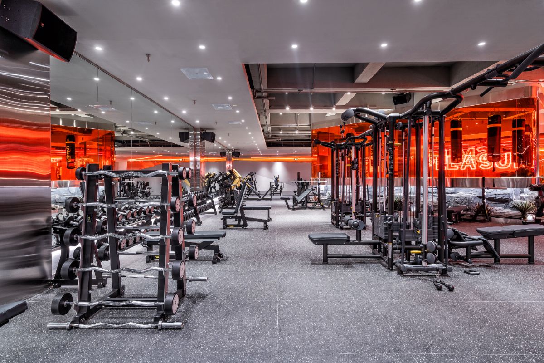
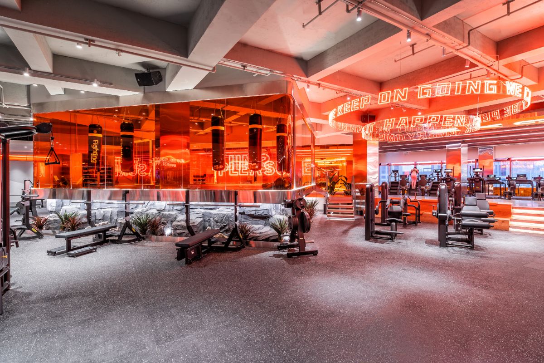




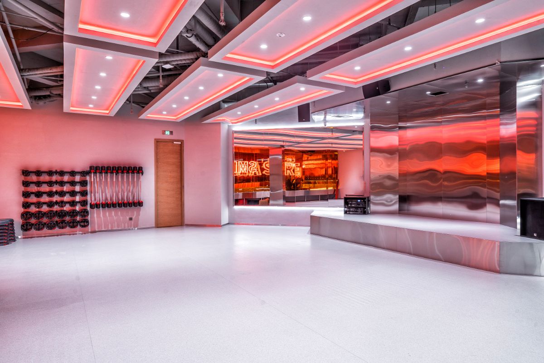
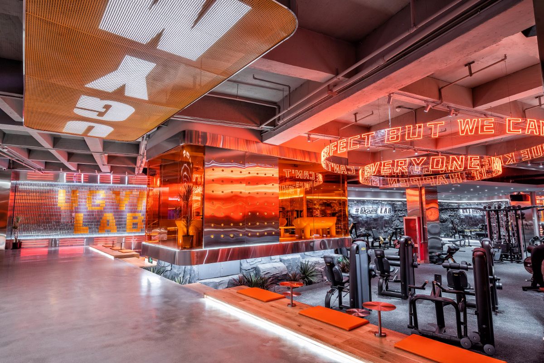
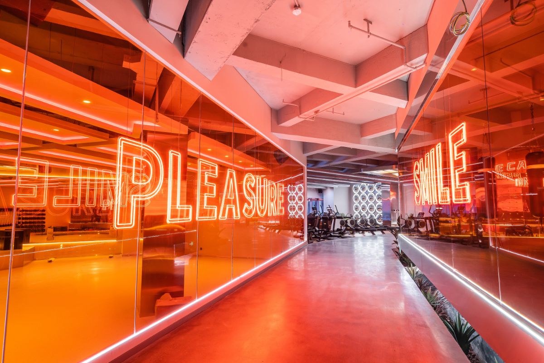

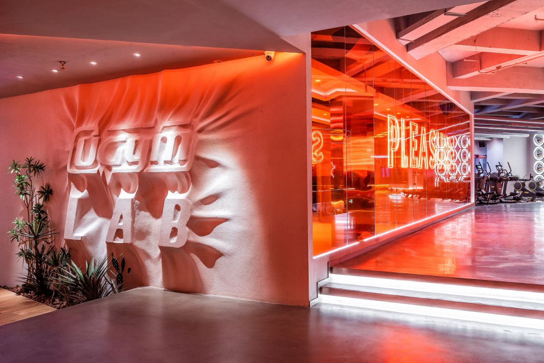
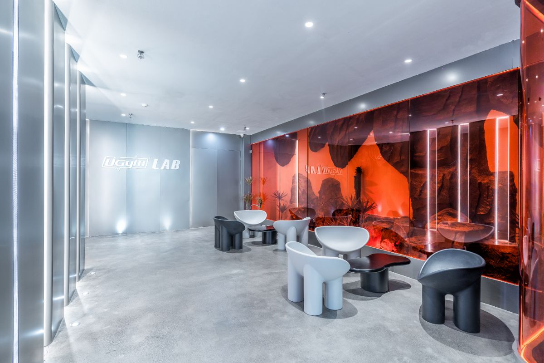

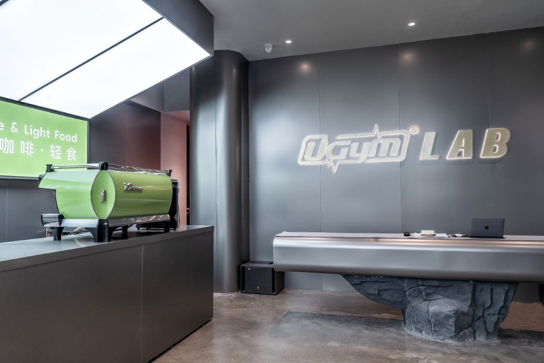
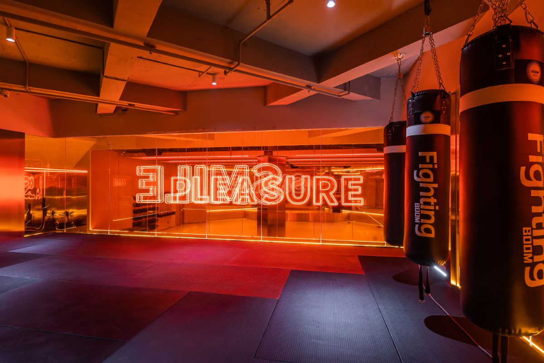
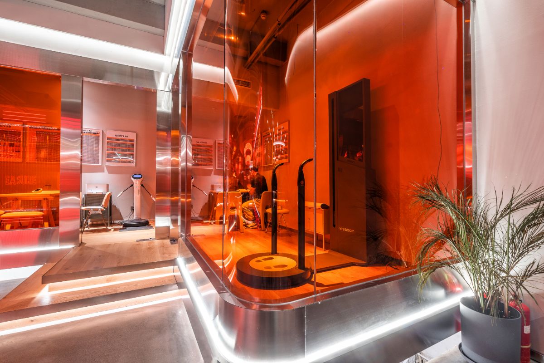
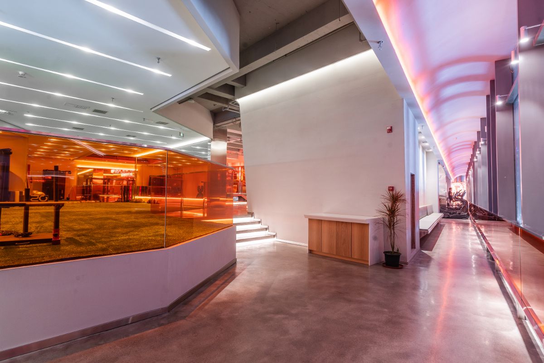
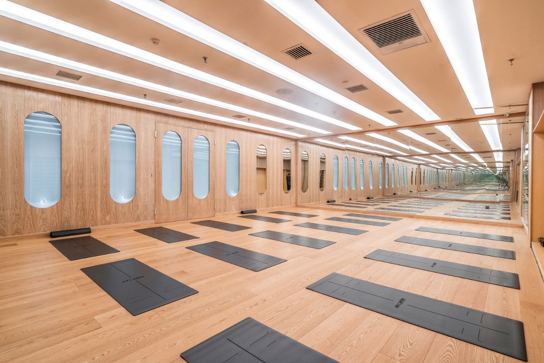
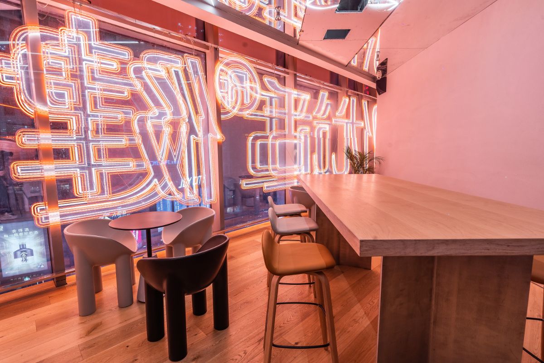
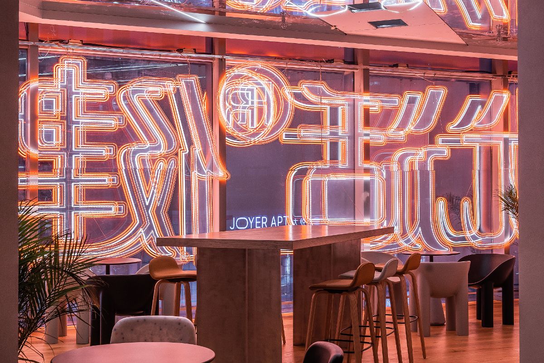
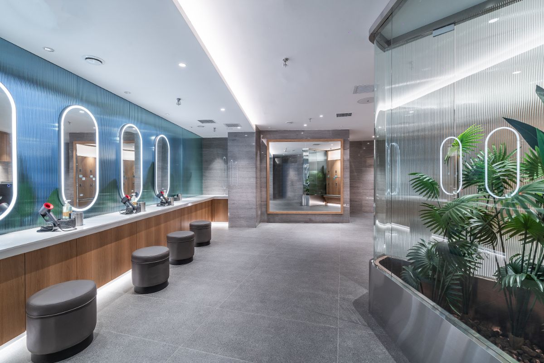
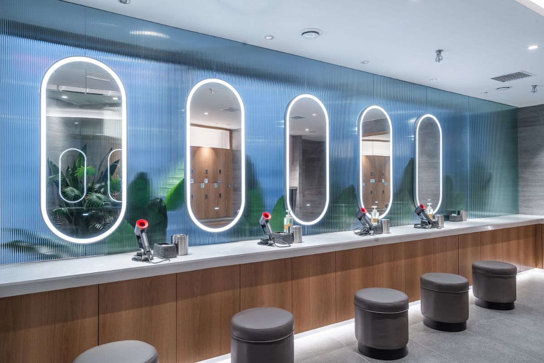
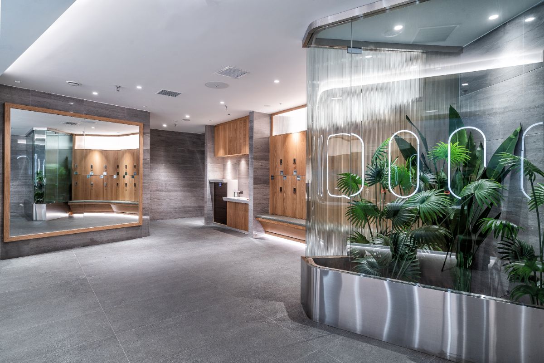
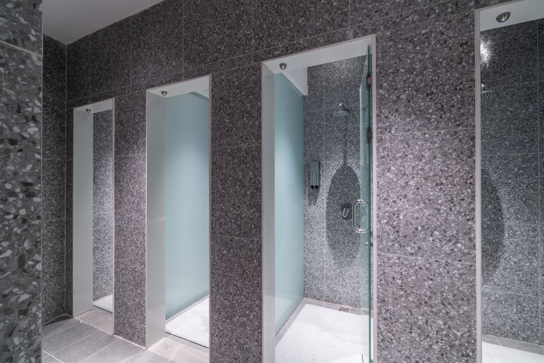

























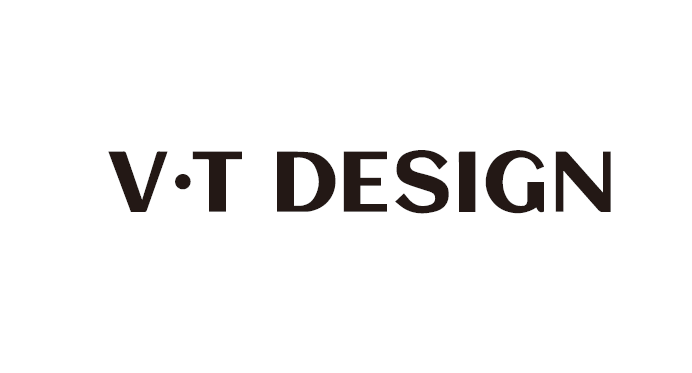
About Wang Tao
V · T Design, Founder / Design Director
Kevin, graduated from Beijing Jiaotong University, with 15 years of space design experience in construction technology and site construction. He served as the design director of a well-known chain catering brand, familiar with the operation management and kitchen operation of many catering categories.
Kevin advocates that ” a good commercial design starts with the store appearance level, gets stuck in business thinking, and is loyal to the customer experience.”V · T Design, founded in 2018, will always fulfill the practise of “design enabling business”.
