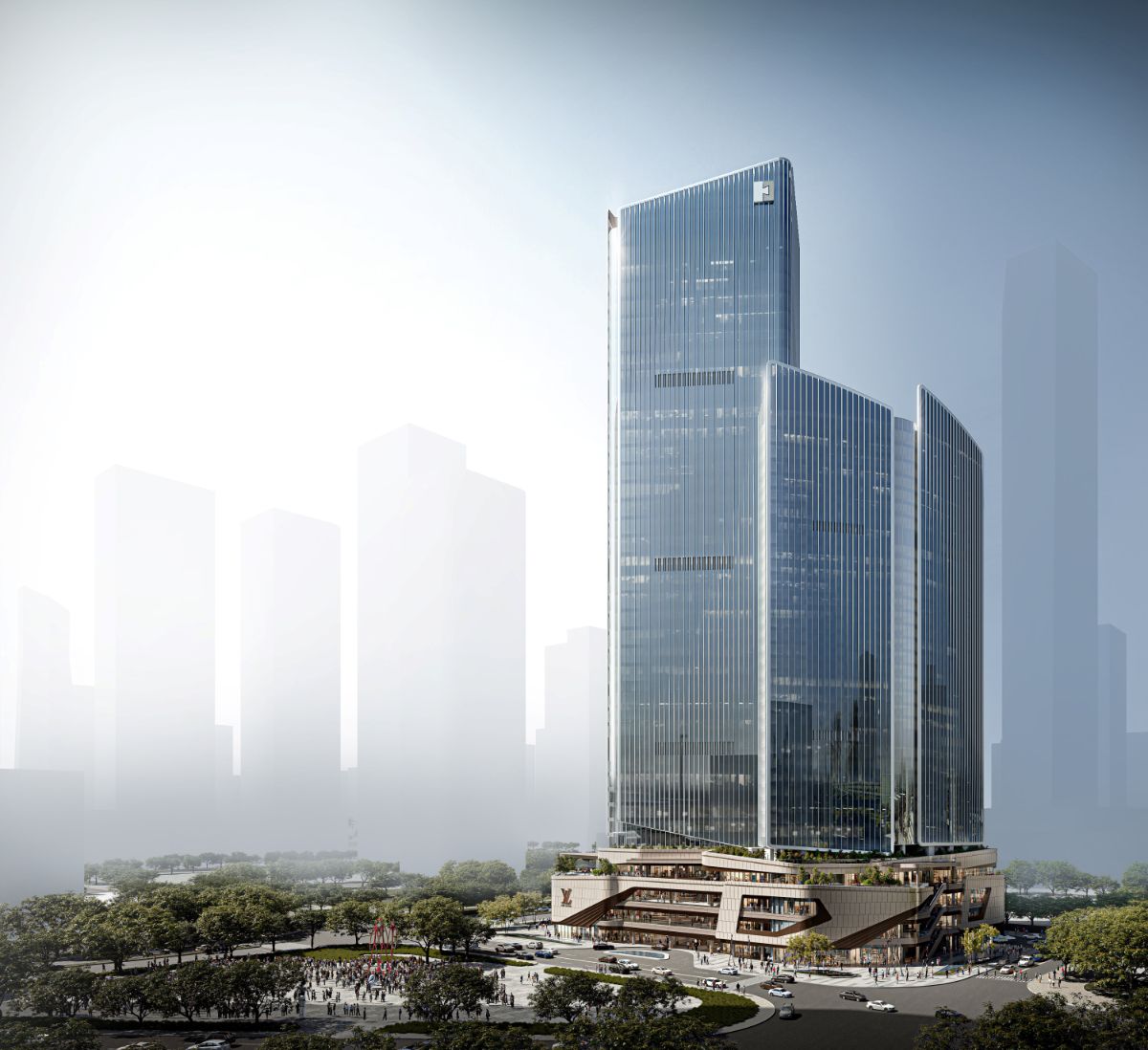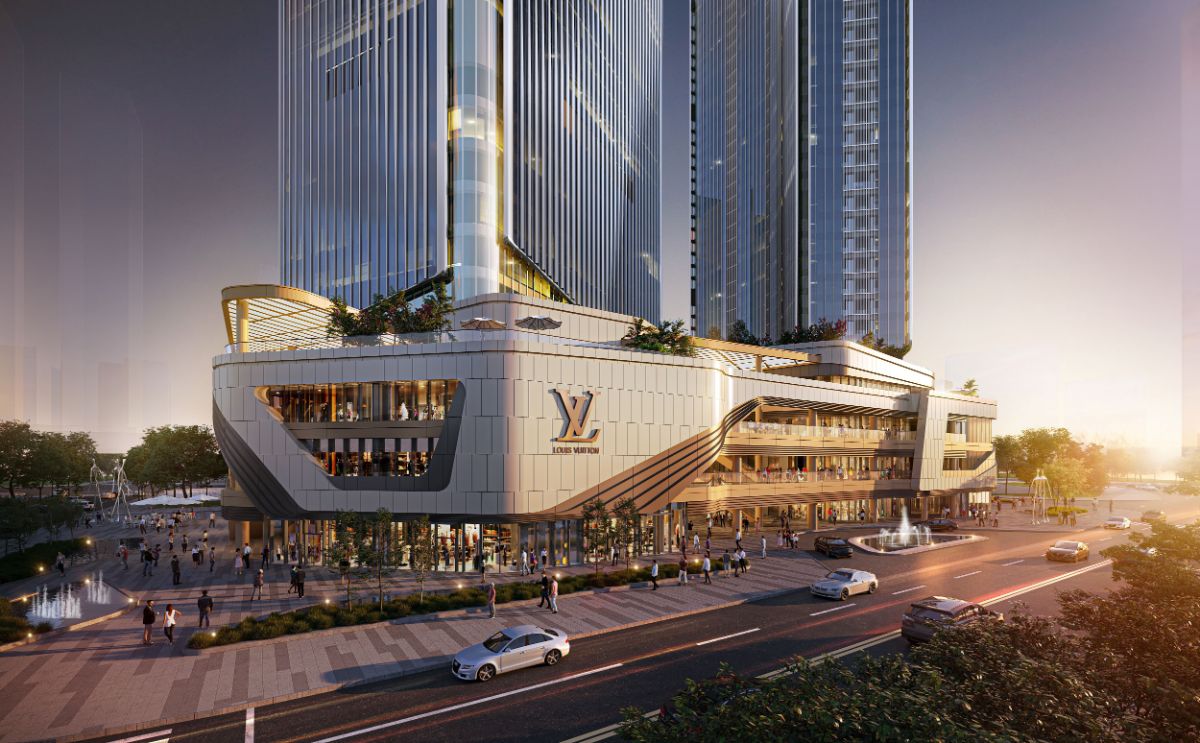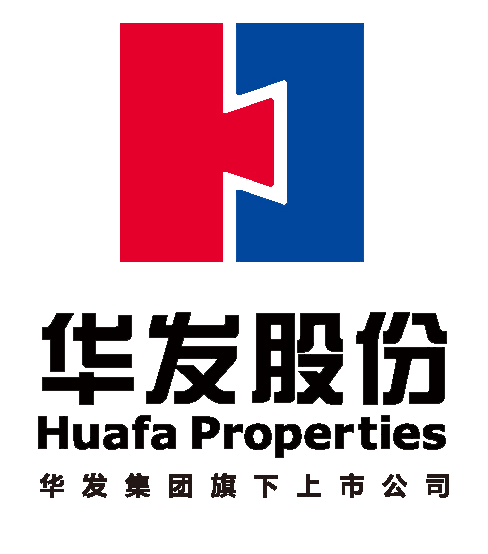Zhuhai Huatong Finance Tower Project
- Project created by Zhuhai Huafa Properties Co.,Ltd,
- won 2023, Silver
- from Office Buildings
The site is located on the Hengqin financial island, with an abundance of coastal resources. The design concept stems from the ripples created in water. Using vertical fins in changing profile to create a subtle and dynamic façade of the tower, imitating the sea waves and the appearance of the building is constantly changing from various angles of view that enriches the cityscape.
The design of this project makes use of the site’s proximity to the ocean and prioritizing that as a major factor when deciding the layout of the towers. It maximizes the view towards the sea by positioning the towers at an angle and minimizing mutual blocking so that the majority of tenants will be able to enjoy the sea view. Besides, the layout maximizes the frontage towards the sea for the towers while maintaining a comfortable distance between them.
The retail podium provides an abundance of public spaces for the occupants and supplies the ideal leisure hub for the people of Zhuhai with plenty of retail and commercial space. One key focus of the podium design is to create a development that is flexible in its use of space by making use of its roof as gardens and terraces, designing semi-open retail streets instead of traditional central and enclosed shopping malls. It provides a better connection with other retail sites by using footbridge to enhance circulation and enlarge the retail value.
(OPEN STYLE RETAIL MALL)
The conventional style of retail spaces in most developments consist of enclosed and inward shopping space, we tackled this norm by creating a retail hub in the form of retail streets, the podium is largely open with those openings in the facade with canopies sheltering the users from the weather. The design is essentially one retail street stacked upon each other to create a unique retail experience, unlike common shopping malls.
(THE FRONTAGE)
Curtain wall cladding in high-performance glazing and architectural fins are employed as facades. The careful placement of vertical architectural fins on each building’s façade gives a distinct character to each of the buildings yet harmoniously unifies them, allowing the building to stand out from the context.
An aluminum panel is adopted for the podium to create a bold foundation for the elegant glass towers.
(RHYTHM OF SKYLINE)
The position of the development creates a uniform skyline with its surrounding context, forming an undulating pattern that reflects harmoniously with the coastline.
(VERTICAL GREEN WALL)
The facade towards the entrance of the towers is decorated with vertical green walls to further enhance the podium. It also adds color and softness to the metal podium facade.
(OFFICE TOWER FACADE)
The facade takes inspiration from the sea with its wave formation. To showcase these unique lines the aluminum fins change dimension to create a dynamic facade for the tower. The depth of the fins changes gradually from 300mm down to 100mm for Tower 2 and from 400mm down to 100mm for Tower 1.






About Zhuhai Huafa Properties Co.,Ltd
Zhuhai Huafa Properties Co., Ltd. (abbreviation: Huafa Properties) is a platform company undertaking the real estate development sector of Huafa Group. It was established in 1992 and has national first-class real estate development qualifications. It was successfully listed on the Shanghai Stock Exchange in Since 2012, Huafa has fully implemented the development strategy of “Based at Zhuhai, evolved throughout the country, and explored overseas”. In recent years, it has successfully deployed nearly 50 important cities of the Mainland, such as Beijing, Shanghai, Guangzhou, and Shenzhen, which formed a national strategic layout covering Zhuhai, South China, East China, North China and Beijing. Huafa has created more than 170 Boutique Habitat, serving more than 600,000 owners, and actively exploring Hong Kong, Macao and overseas markets, which has realized a magnificent turn from Zhuhai Huafa to China Huafa.
