Freeze frame time, breaking Heraclitus’s prediction
- Project created by Tianjin PUREFAN Interior Design Co., LTD,
- won 2023
- from TOP10 Agencies
In order to improve the cramped space of the original house type, remove all the walls, return to the zero space logic, and break several small windows into a large-scale french window. The L-shaped circular arc technique creates a unique architectural aesthetic by smoothly transitioning between two functional zones
The space in the basement is divided into two floors. The construction of B1 floor reserves the Shared space on B2 floor to the maximum extent, creating an extraordinary temperament space like an art museum.
A thin water skylight has been built between the B1 and B2 floors, creating a poetic tea book space with still water on one side. It serves both water and light purposes. The B1 floor retains its composite functions and serves as a tea room for daily use. The owner can enjoy tea and study, work and study, and rotate the overhang 90 degrees with the tea table on the water surface, which is parallel to the water feature, creating a boundary for capturing the water feature. This frees up space and transforms the double bed hidden in the high cabinet into a landscape guest room.
Through the refraction of the water surface, the light and shadow are vividly reflected on the walls of the fitness area, and “the moon is as cool as water” is no longer an empty rhetoric. After a brisk workout, take a pleasant bath, and the ripples and shadows of the pool complement each other. Take a sauna and take a SPA to relieve the fatigue of the whole day.
A curved line seamlessly combines the ceiling with the wall, and the entire misty acrylic screen frames the boundary of the skylight, forming a vertical boundary. The overhanging bar below, combined with a metal faucet hanging from the ceiling, further lowers the height of the line of sight,
The water drop shaped Installation artwork and the ripples on the ground captured and solidified the temporality in space, breaking the prediction left by Heraclitus more than 2000 years ago.
People unconsciously slow down and integrate with space. The female protagonist’s love car has also been incorporated into the continuous space, and the boundaries have been enlarged. The boundaries of traditional thinking have also been constantly broken, and design is boundless.
The master bedroom continues the architectural style of the interior, blurring the boundary with the cloakroom. The use of translucent white glass is faintly visible, with a background that lowers horizontal lines and a low and elongated bedside table, which once again widens the spatial scale of the master bedroom. The cloakroom is both high-end and maintains breathability, making the spatial structure more organized.
Some people say that the spatial structure is the designer’s drawing board, and the secondary bedroom in this case is the physical representation of this sentence: using inclusion, overlap, and reconstruction techniques, different blocks can find the most matching echo points, and in three-dimensional space, the flat appearance of the two-dimensional world is depicted, constraining the visual clutter brought by the progressive cabinet layer by layer.
The design language of the children’s room is synchronized with other spaces, and on this basis, more childlike soft furnishings and lighting are integrated. Belonging to the children’s small world, it should have fun.
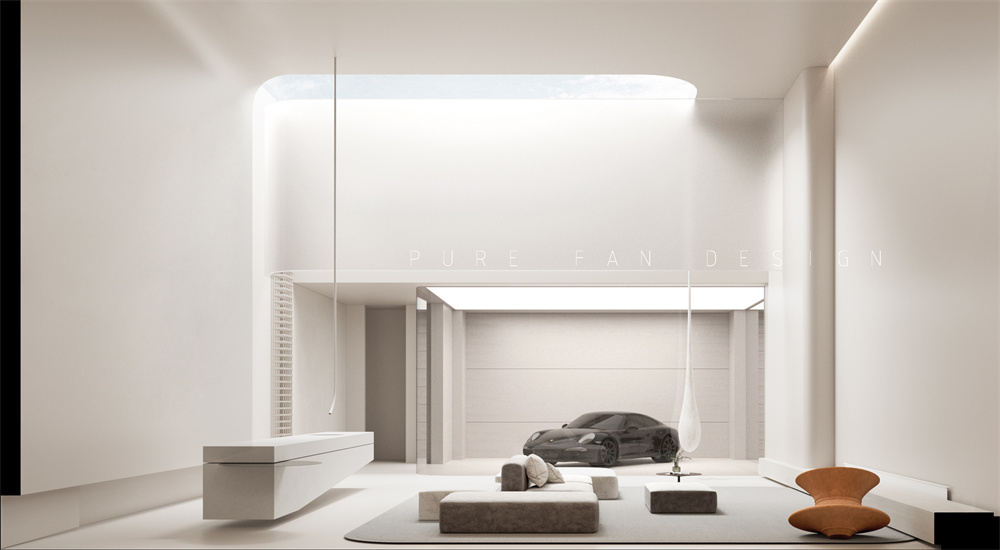
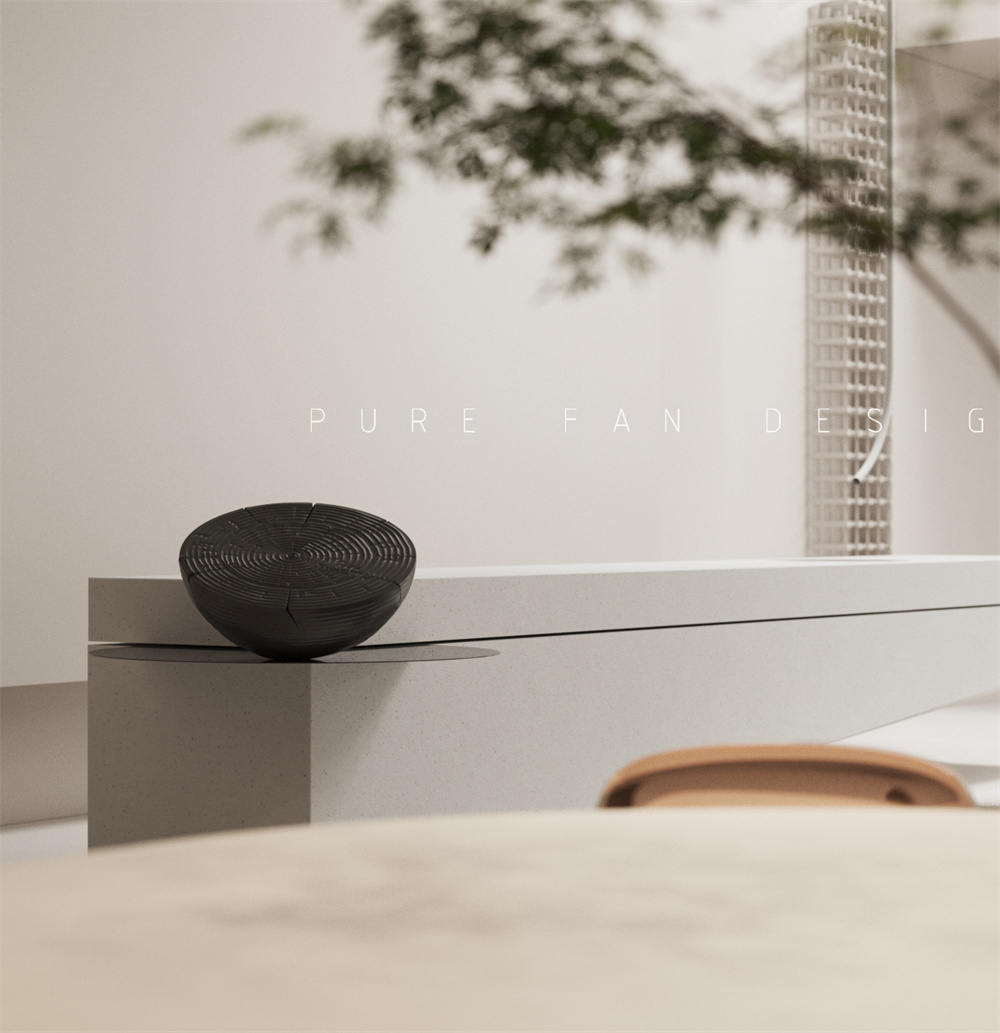
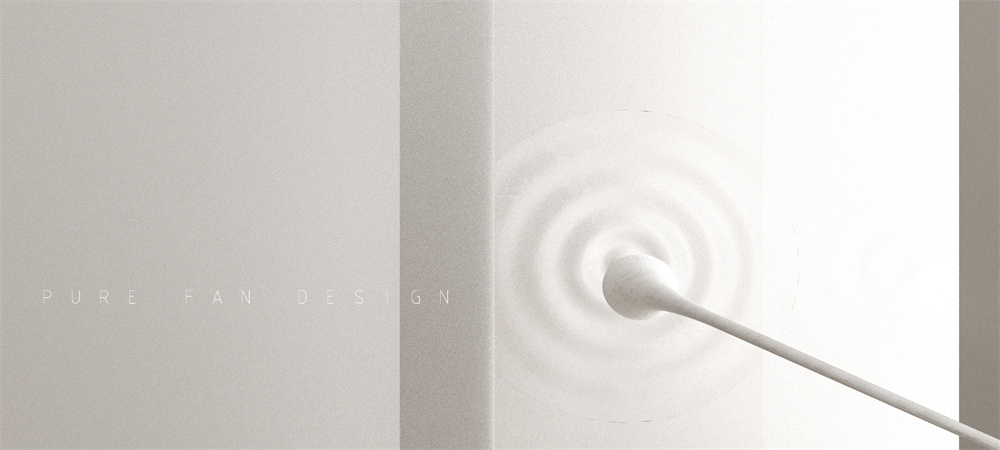
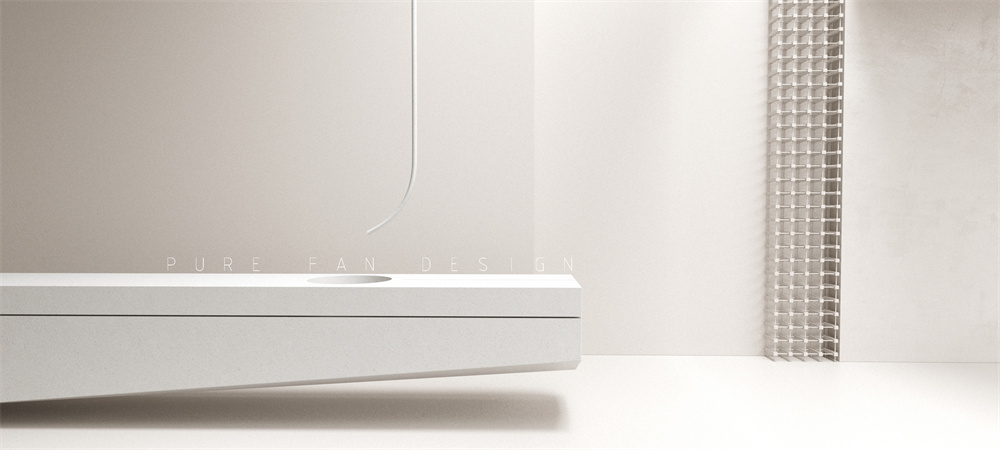
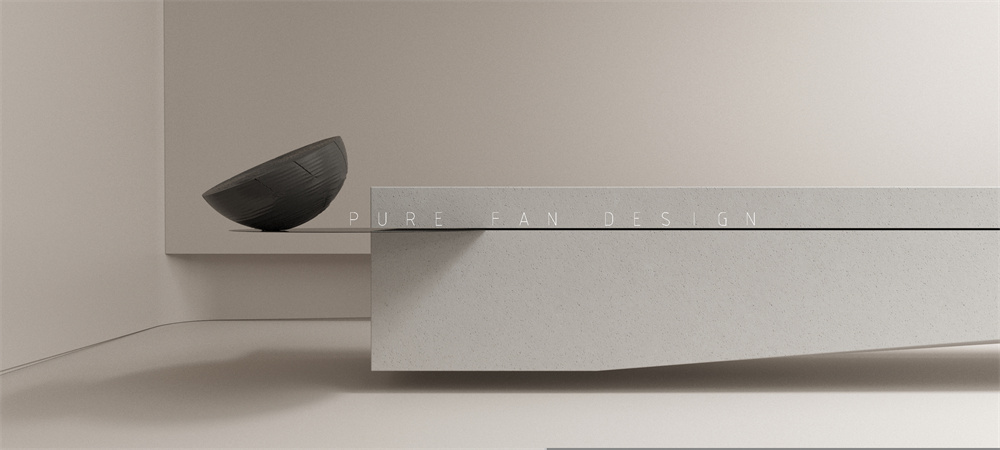
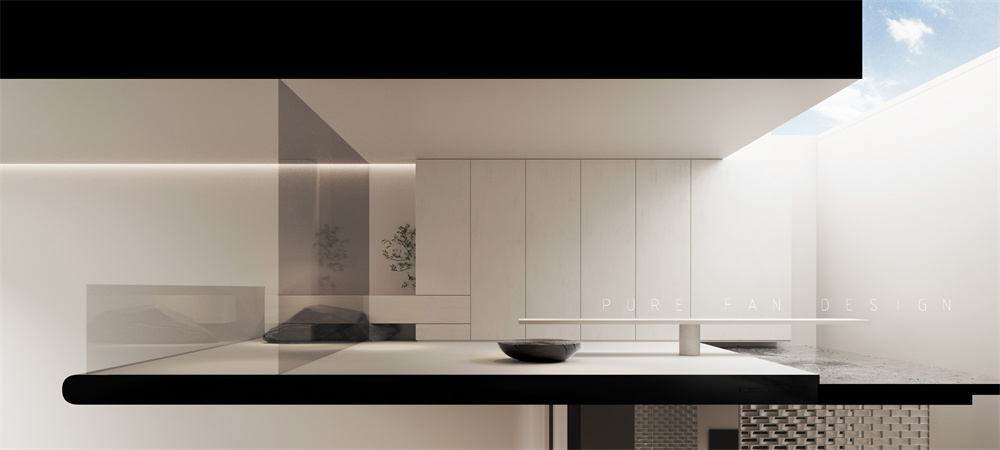
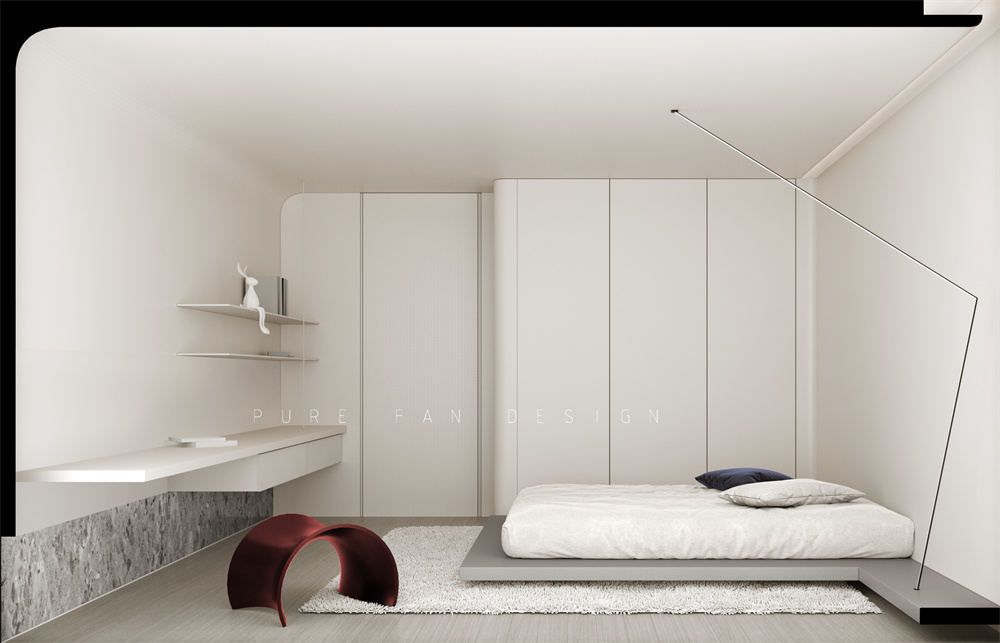


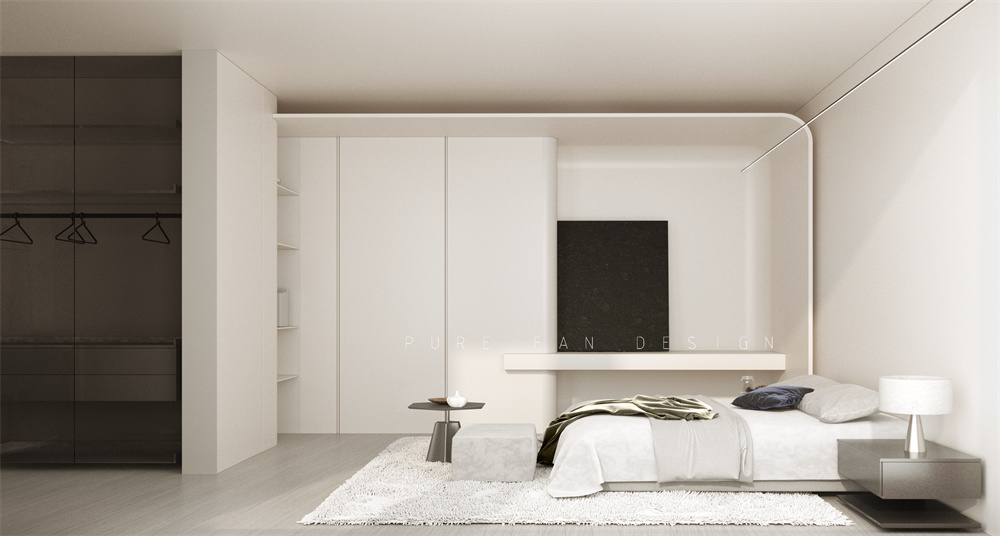
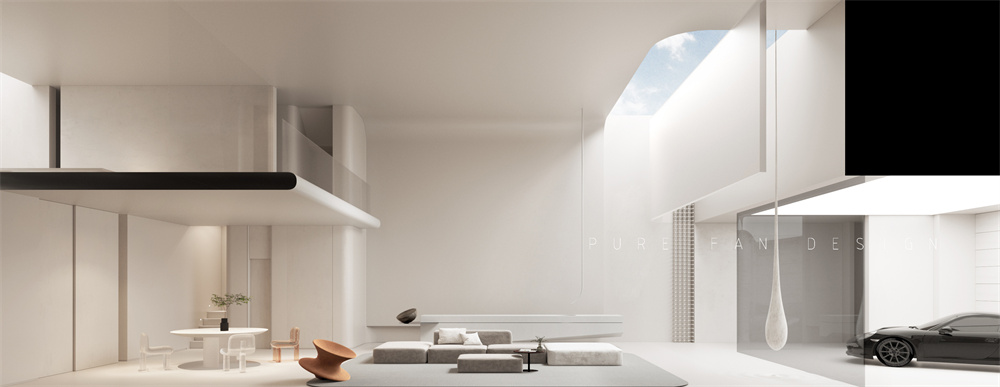













About Tianjin PUREFAN Interior Design Co., LTD
Tianjin PUREFAN Interior Design Co., LTD is a professional interior design organization. Mainly committed to customizing unique private residential spaces for the elite class, creating value for life. Pufan adheres to the design philosophy of innovation, uniqueness, and non repetition, focusing on tailoring each project.
2022 Japan IDPA AWARD International Pioneer Design Award-TOP10 International Most Influential Design Agency Award of the Year
2022 Japan IDPA AWARD International Pioneer Design Award-Villa Space
2022 French double-faced God GPDP AWARD International Design Award-Villa Space
