Hujin Banquet Art Center
- Project created by GONG DESIGN,
- won 2022, Innovation
- from Hotel Space
Located in Jianghan District, Wuhan, Hu Jin Restaurant (State Banquet Restaurant) is a long-established Chinese brand that enjoys honorable titles like one of the Top Ten Famous Restaurants of Hubei Cuisine and Famous Chinese Restaurant. The project aims to innovate current construction based on its original features. To fit the existing structural conditions and highlight the cultural connotation of the company, the design team combines dynamic and static design techniques to create functional areas with different themes and styles. At the same time, to guarantee that the restaurant is still open during the renovation project, the designing and submitting of construction drawings and renderings are carried out simultaneously with both construction period and quality control considered to achieve the idea of outer appearance is from the inside.
This project focuses on the design of the public area, banquet hall, and the corresponding guest area of the restaurant. To make the brand different and add one special aspect, the designer transformed and reconstructed the initials of Chinese pinyin H and J of Hu and Jin to form a square and symmetrical, open, and staggered company totems. The totems are placed in the public area in the form of deep mirrors to leave a memorable visual impression and symbolize the company’s features of neutrality, inclusiveness, and diversity. In addition, the smooth and oriented arc-shaped chandelier in the public area complements the geometric figures on the wall, together shaping the hierarchy of space and creating boundless possibilities for the enclosure and connection of interior space. The space is designed with a static approach as a whole, applying a more uniform white color with local golden lines, showing a majestic and elegant atmosphere.
When it comes to the banquet hall, with the three dimensions of a competitive product, a benchmark product, and an iterative product as the starting point, the dining area is constructed with different themes centered on romantic and fantastic tones. The corridors outside each hall have different themes with walls of unique themes inside each hall for guests to take photos, allowing the inside in harmony with the outside. And it also allows guests to identify and understand the feature of each banquet with ease.
The banquet hall on the first floor is the largest area after the renovation, while the banquet hall on the second floor is smaller to meet the needs of banquets of different scales. In addition, there are corridors and many entrances on both sides of the banquet hall on the first floor to facilitate the traffic of large and concentrated crowds in a short time. Inspired by dynamic space, the interior of the banquet hall is designed in a staggered style, allowing guests to have an uninterrupted experience when visiting. With the change of lighting, scenes with different atmospheres are available to cater to the needs of banquets such as wedding banquets, birthday banquets, and publication ceremonies. With soft fabrics such as flower bouquets and warm colors, the coldness of the iron structure in the space is eliminated, which not only meets the functional needs but also creates a romantic space experience.

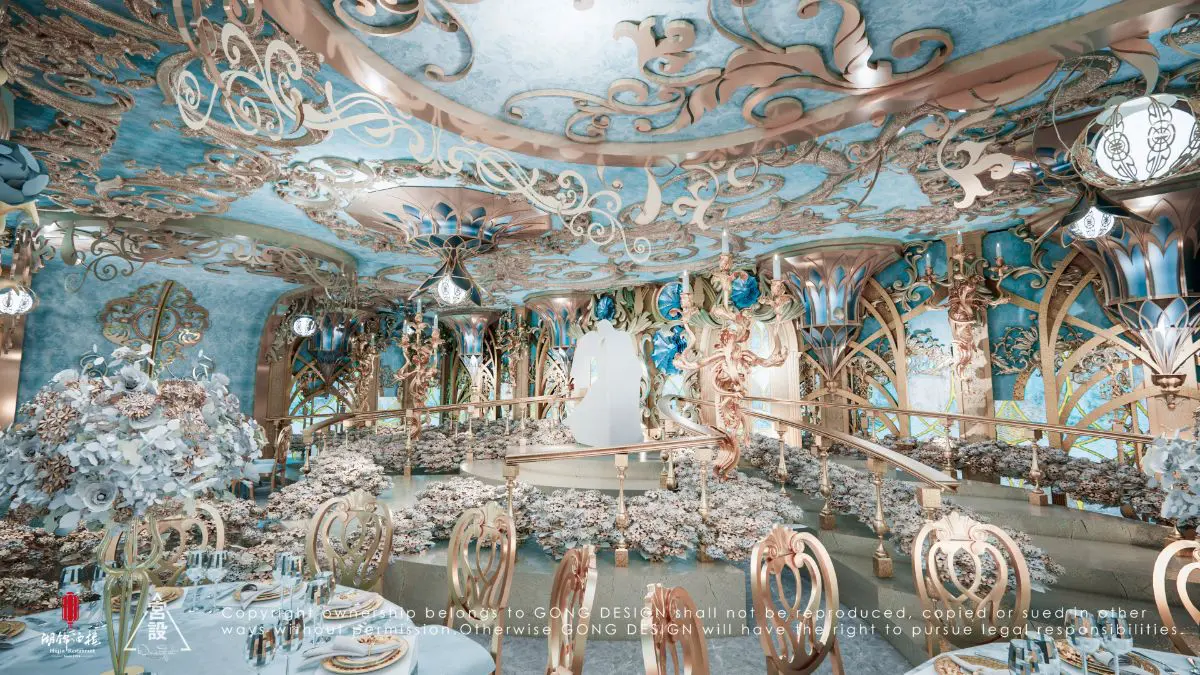
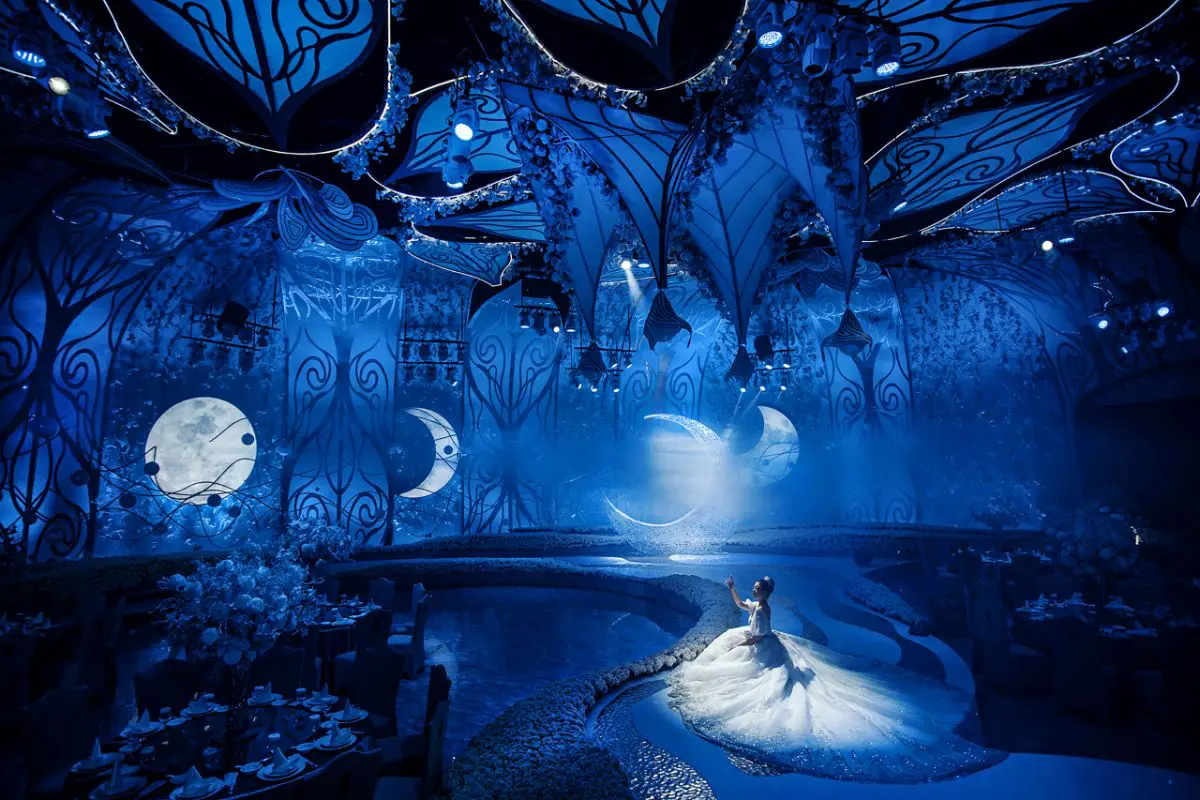
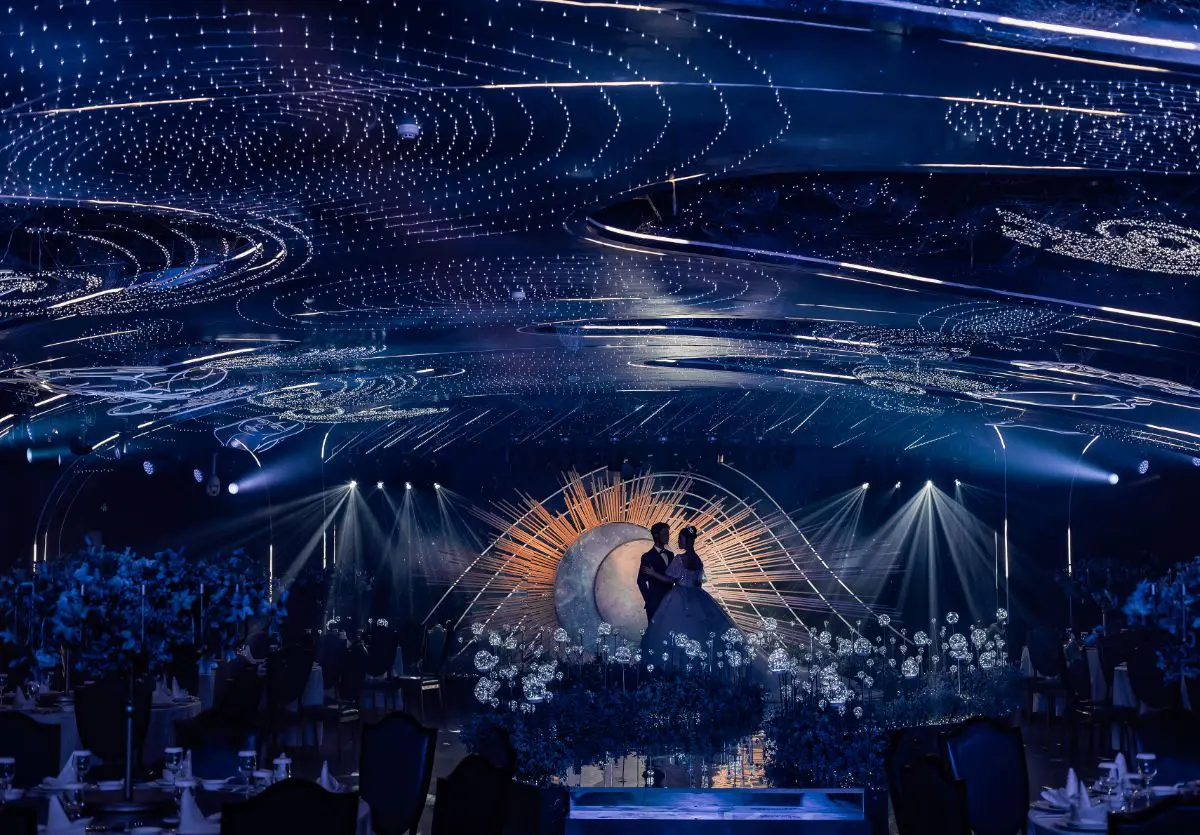


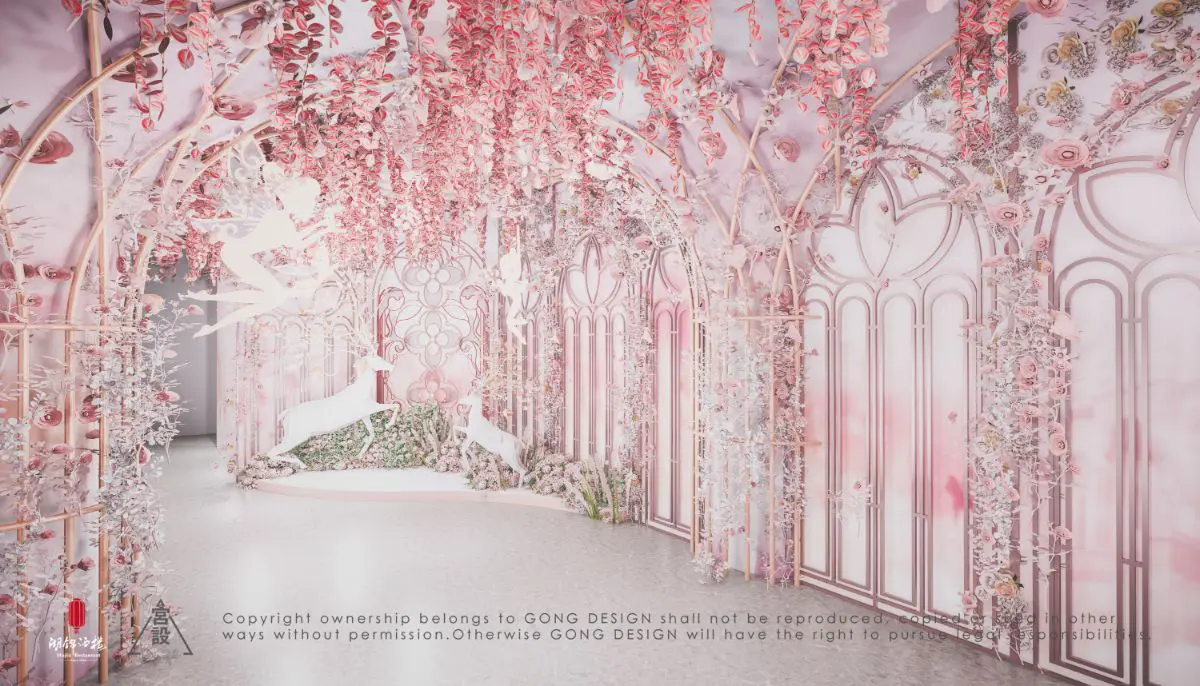

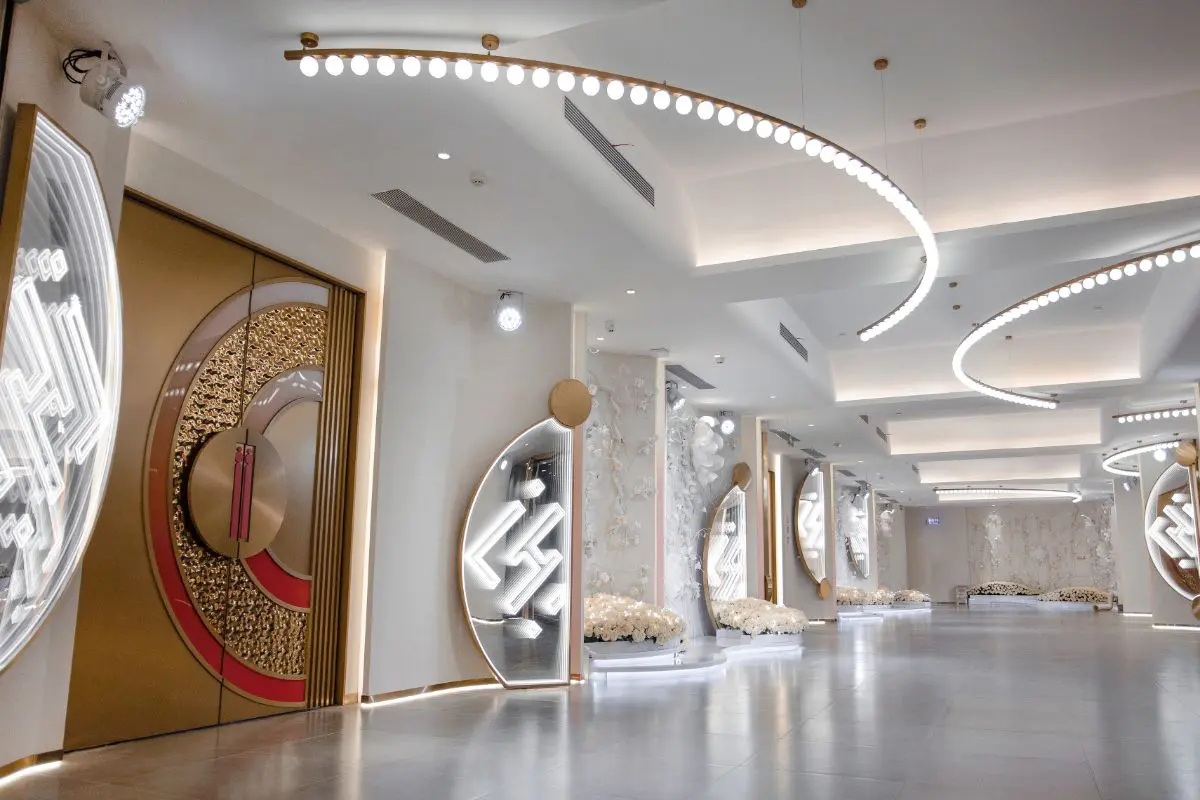









About GONG DESIGN
GONG DESIGN is a diversified and integrated design studio, covering the fields of exhibition activities, architectural interior and brand vision. It is our pleasure to cross styles and techniques in different fields.