Ping An Financial Center, Jinan
- Project created by Shanghai JUND Architects Co., Ltd.,
- won 2022, Innovation
- from Commercial Space & Exhibition
The project is located in Ping An’s commercial center in the CBD area of Jinan, Shandong Province, China. The design scope includes 1-4 floors of commercial public areas and atrium, underground theme commercial space and the exhibition center at the 27th floors. The designers integrate the exterior elements of the building with Jinan’s local cultural characteristics – the city’s history and culture and the curved shape of the “river” – to endow the overall space a modern and grand sense, and at the same time meet the needs of local consumers for a space to express their urban sentiment.
The above ground commercial space features visual simplicity and magnificence. Curved shapes are used properly at the ceiling, walls and floor, bringing a touch of dynamic atmosphere to the space. The state of meandering river is added to the ceiling and floor in a large area, creating an interesting experience. At the same time, selected materials further enhance the visual expression: the heights of the ceiling are decreasing slightly while the arc of the overall ceiling is kept completed, the lighting belts add dynamic atmosphere to the space; the arc-shaped floor plus multi-color terrazzo paved from dark to light create a gradient effect; black and champagne gold stainless steel plates match perfectly with the overall elegant tone.
The underground floor is set as a commercial space with the theme of recalling the characteristics of the old streets and lanes of Jinan. Following the lines of Mr. Lao She, a famous writer who had lived in Jinan, we’ll recall, explore and experience the exclusive old days of Jinan- the big city entrance buildings, ancient stone roads, street stalls, tea booths, green willows, and small white stone stools… … The three small streets stretching away from the central square of the project are set as the representatives of local street buildings, folk custom and natural scenery, corresponding to the three distinctive streets in the history of Jinan- Quancheng Road, Guyishi Street and Qushuiting Street respectively. The characteristic elements extracted from these streets were used as the basis for the interior design of the underground commercial space, for example, the style of the entrance roof and the decoration of the wooden lattice doors and windows from the old Jinan Department Store on Quancheng Road; as the gathering place of the street vendors in the past, Guyishi Street features plaques, lanterns, and jinricksha… you can see them everywhere; the scene of lakes edged by lotus flowers on four sides and willows on three sides, people drinking tea and playing chess must be the characteristic of Qushuiting Street, the doors, roof ridges, weeping poplars and curve waterways are so beautiful. The designers mainly adopt the original materials of the old streets to reproduce the memories of old days in Jinan- black stone slabs, vintage wall tiles, paint with original texture effect, and some wood finishes imitating tree branches, visitors will recall and experience the scenarios hidden deeply in the memories of old Jinan people.
Malls are the popular destinations for citizens to spend their leisure time. The designers create an elegant and magnificent commercial space above ground, and at the same time build an underground square to restore the ancient streets and provide an immersive experience to visitors to learn the cultural characteristics of Jinan, which are the sentiment of the old generation, the childhood of the middle-aged generation, and the special place for the new generation to feel the past and cherish the present.
The exhibition center is designed centering the theme of “the peace of Jishui”, takes “water” as the medium and “An” (means peace and safe) as the continuation, which run through the whole reception and exhibition space.
“Water” is expressed in three major cultures
Urban water culture: Jinan is known as a “spring city”, from which the designers extract the spring ripples as their design language.
Traditional water culture: since the Wei and Jin Dynasties, it has been the tradition for Jinan citizens and literati to hold a poetry banquet called “Qushui Liushang” on the third day of the third month of the lunar calendar. The state of free flow of water during “Qushui Liushang” is extracted for the design.
Architectural water culture: The building of this project is named “River”, and the building shows the uprightness of the super high-rise through the gradually upward retracting trend, reflecting the momentum of the river flowing straight down from the mountains. The interior design takes the powerful and simple form of water flowing down from the top.
“An” contains three major meanings
Live a peaceful life: the local cultural attributes of Jinan are integrated and the local cultural characteristics are fully adopted in the design.
Accommodate various ideas and things: Today, the society is developing rapidly, we should inherit and carry forward the traditional culture on one hand, and accept and absorb new advanced and good things, and progress with the times.
Wish Jinan a peace and safe future: With all the characteristics, plus the unique concept of Ping An Finance-“finance + technology, finance + ecology”, the whole project becomes more multifaceted.
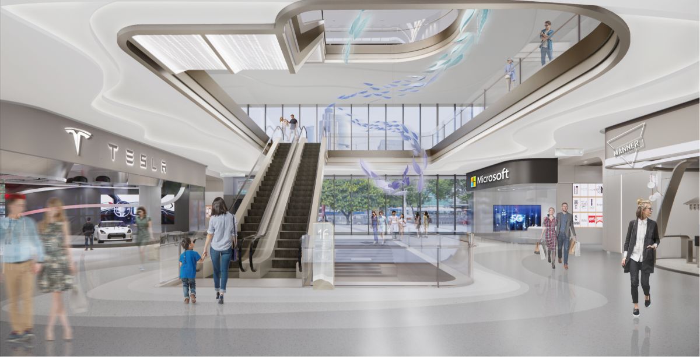
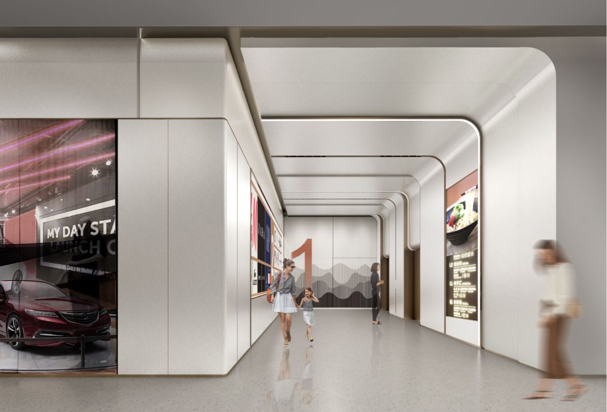
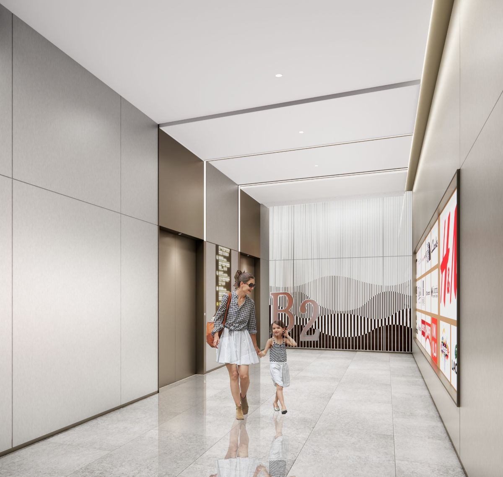
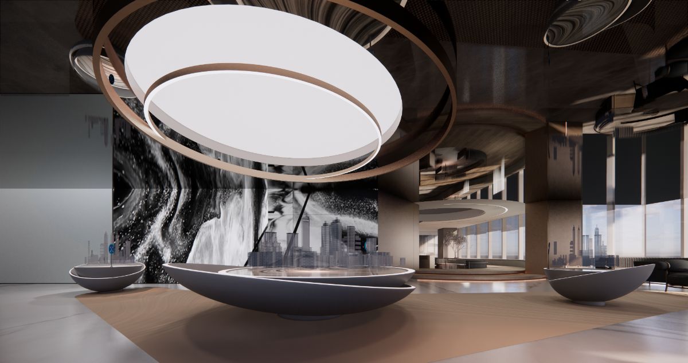
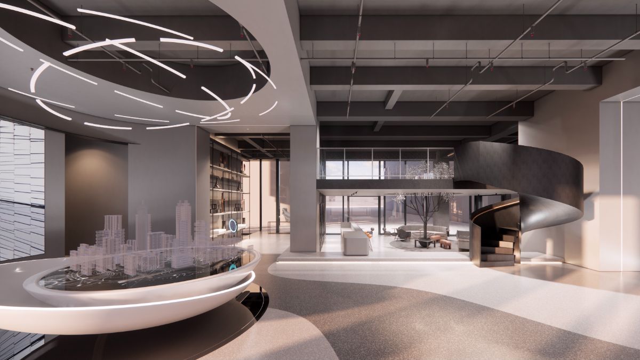

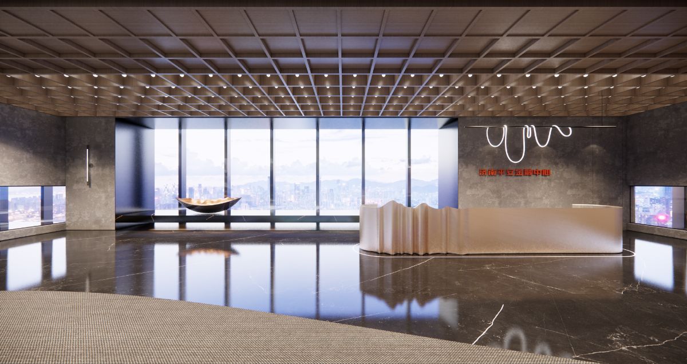
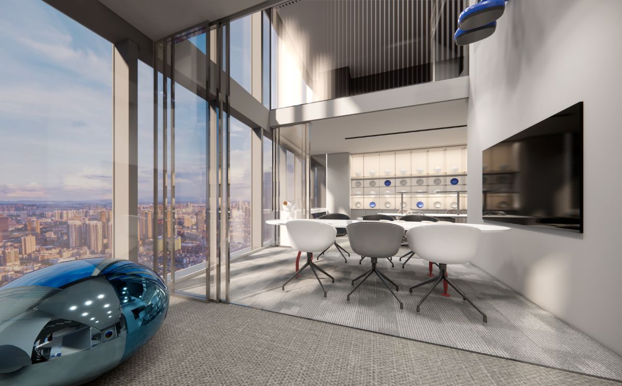
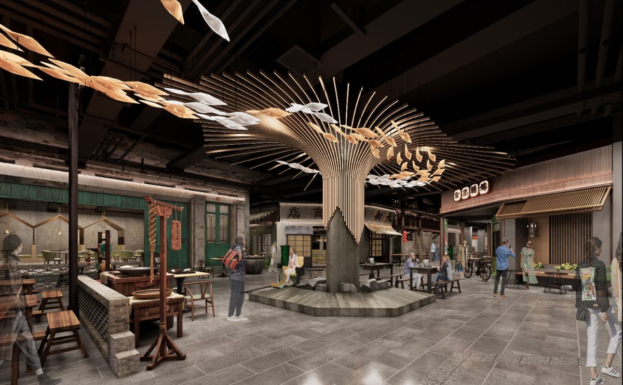
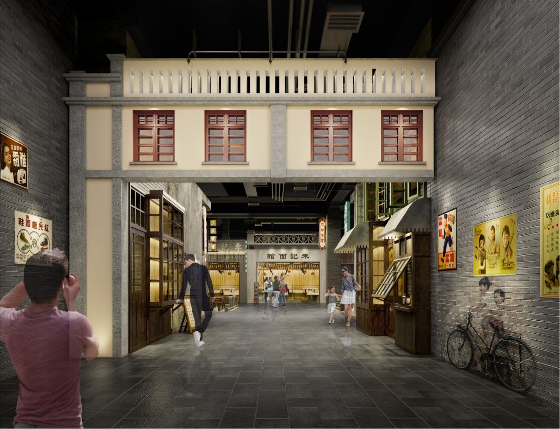
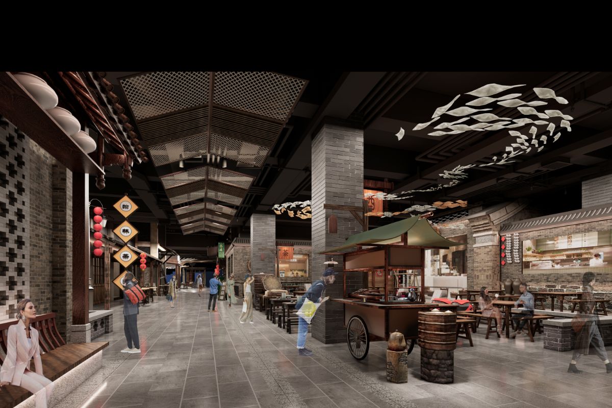
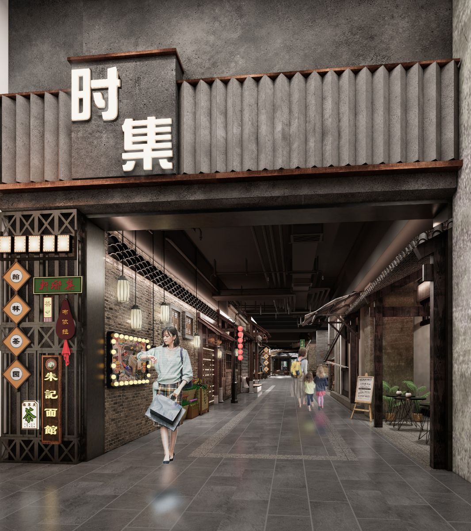
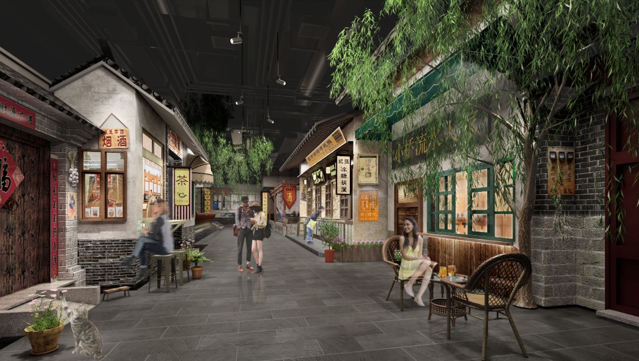
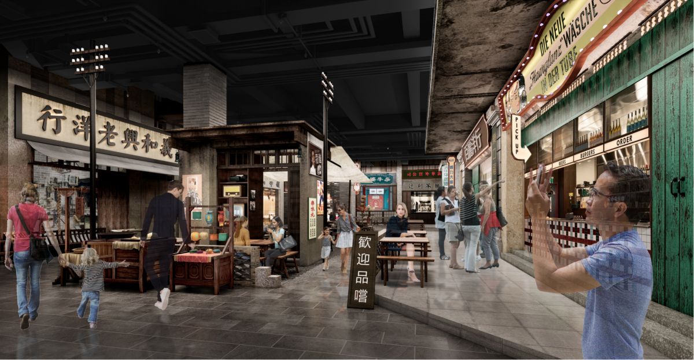
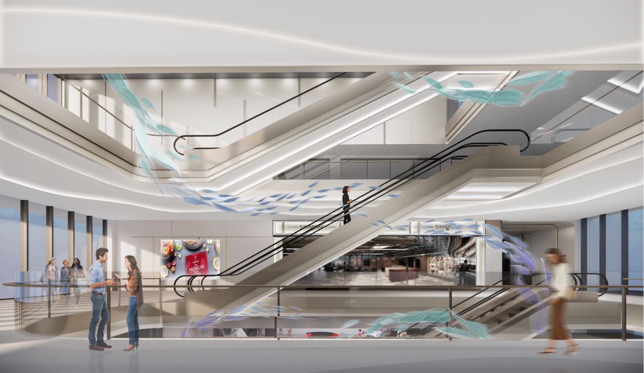
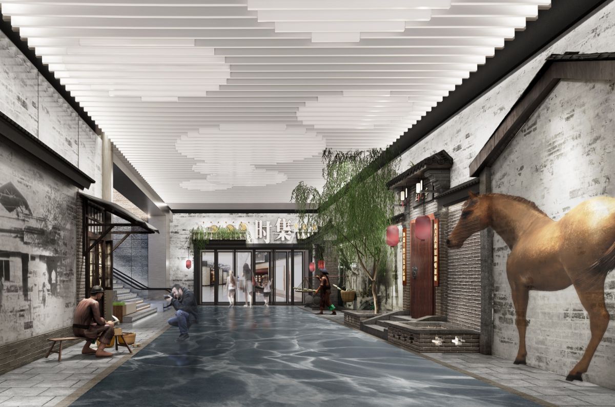

















About Shanghai JUND Architects Co., Ltd.
Widely stretch/Deeply cultivation
JUND Architects entered Chinese market in 1997and was formally incorporated in Shanghai in 2005. The companyofficially renamed as Shanghai JUND Architects Co., Ltd. in 2017 (hereinafter shortened as JUND). Headquartered in Shanghai, JUND leavesits footprints across China (so far, it has established branches in Beijing,Shenzhen, Chongqing, Hefei, Hangzhou and Chengdu), and the projects JUND has served can befound in all major provinces and cities in China.
All-round player/Award winner
Since its inception, JUND has become an experienceddesign think tank and strategic partner for demanding projects in the fields ofresidential communities, tourism communities, industrialized culture andeducation, and destination complexes. Our team of registered architects fromAsia, Europe, Australia and North America, with global vision and technicalexpertise in various fields, has a deep understanding of local culture andmarket trends, and has been creating classic projects and setting benchmarksfor the industry. With these successful projects, JUND has won Gold Nugget,WAF, AIA, MIPIM ASIA and other prestigious design awards in the industry.
Four backbones/Multidimensional integration
As a leading brand in China’s design field, JUNDupholds the concept of “design for the people”, and actively exploresthe barriers of the industry while conceptually building the concept of preposedoperation to guide our design services: we carry out the front-end R&Dplanning first to optimize the complex services integrating four major fields-planning,architecture, interior and landscape; then feed reversely with back-endoperation data. With multi-disciplinary collaboration and deep integration, weestablish a system of consulting services matrix centering “design”to extend the stickiness with “people”. We offer a full stack ofintegrated services from planning, positioning to design and implementation,and up to the operation. Our efficient and high-quality comprehensive solutionsfully satisfy the needs of the entire industry and help our strategic partnersachieve innovation and sustainable development.