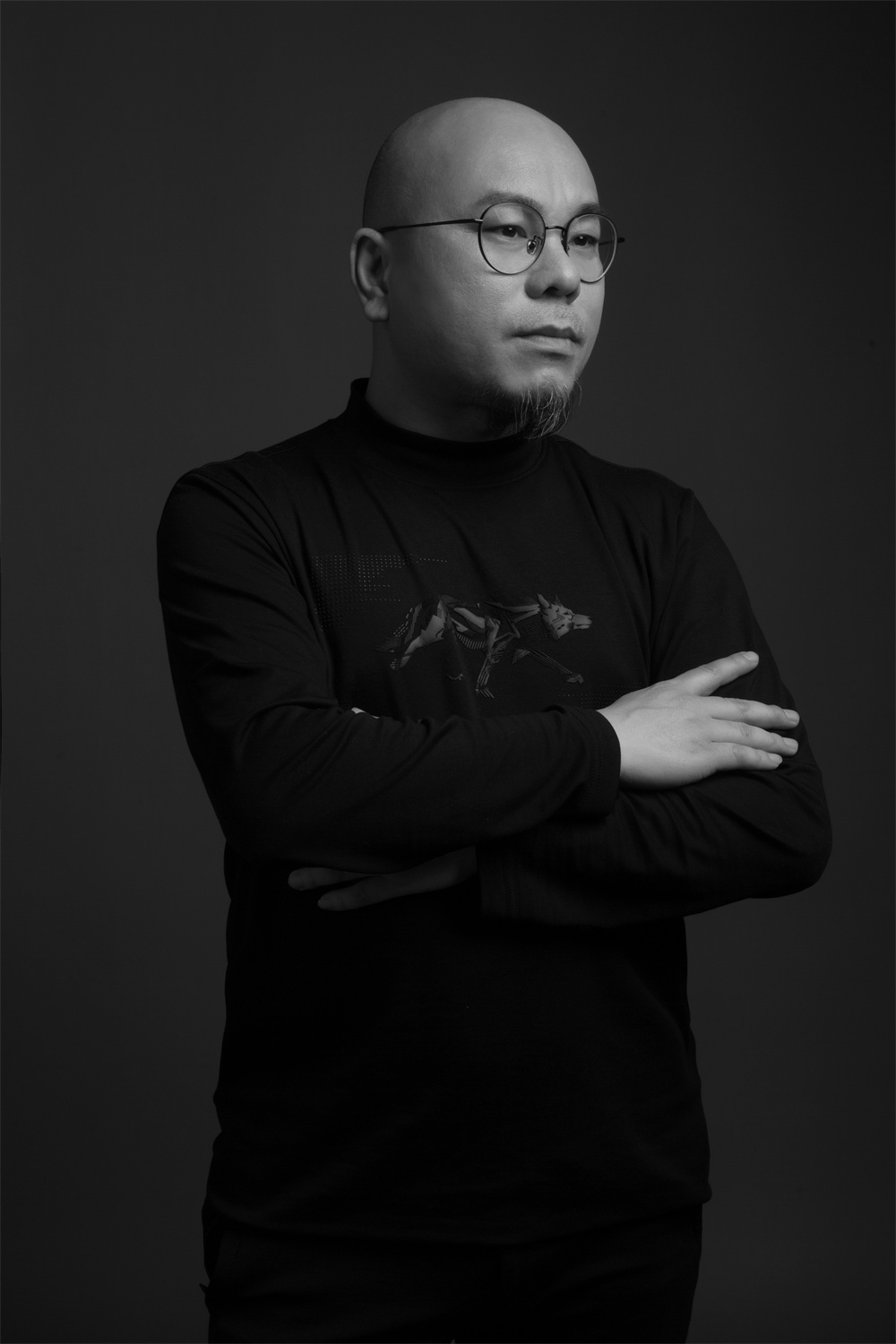Poetic connection of creative space
- Project created by Zhaohao YE,
- won 2023
- from TOP50 Designers
The service center of the Straits hi tech innovation and entrepreneurship Park covers an area of 45 Mu and 65000 square meters. It is a science and technology service sharing and trading platform set up for enterprises in the park.
The designer follows the purpose and integrates the concept, fully excavates the personality of the major functional sites of the innovation and entrepreneurship Park, and makes the space expression take the international and modern park as the core design concept. At the same time, the designer tries to achieve a certain effect in the limited cost, but also ensures the brand temperament and highlights the design value and ability.
Building 6 of the service center of the mass entrepreneurship and Innovation Park reflects the architectural aesthetics of minimalism, geometry and clear lines. The whole internal space gives new spatial relationships to the original spatial framework in the way of point, line and plane construction. Truly present the order and proportion relationship between art and space, so as to create and stimulate a space aesthetic feeling through proportion and harmony.
The service hall creates an atmosphere, simple and bright space, which is unified with the elements of the public area, and the space is clean and tidy. Form follows function. From a practical point of view, it attaches importance to spatial feeling and emphasizes the penetration of light.
The exhibition hall borrows the potential of the blue ocean to create a large cabin style immersive experience space: in the spatial layout, the designer uses ingenuity. The light belt on the ceiling is like a surging wave, and the column metaphors “the mainstay”. A variety of elements are gathered and pushed forward layer by layer, pushing the emotional atmosphere of the space to the peak.
In the exhibition hall, the interaction of colors is fully mobilized, and the combination of milky white and Klein Blue is used to reconcile the hard and calm space atmosphere.
The roadshow hall is designed to make the space look solemn and not oppressive through the use of proportion, lines and lights.
The design of the whole project is simple and clear, and can be quickly and freely adjusted to meet the needs of employees to hold meetings at any time. Such planning enhances the flexibility of the space and greatly improves the efficient use of the space.
The maker office follows the design principle of modern minimalism, with the implantation of cold light strips, connecting the inside and outside, continuing the space atmosphere, making the space more avant-garde and immersive, highlighting the sense of space in the future vision.
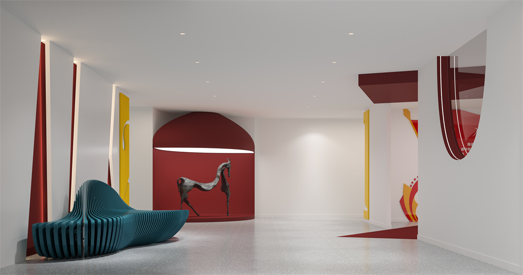
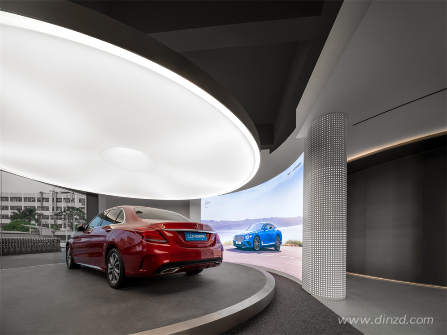
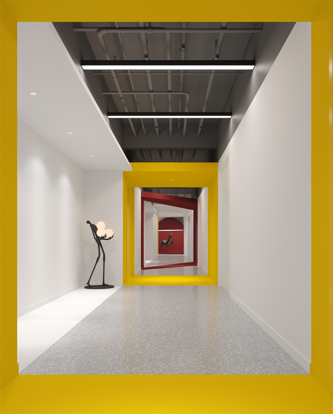
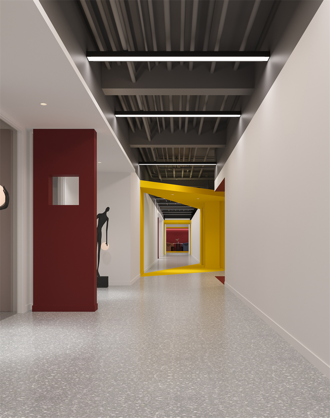
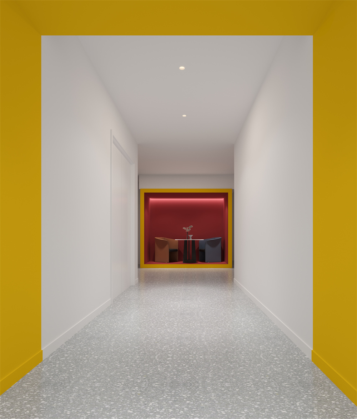
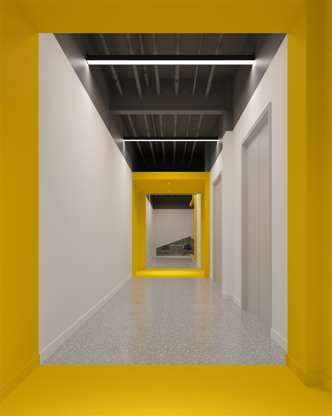
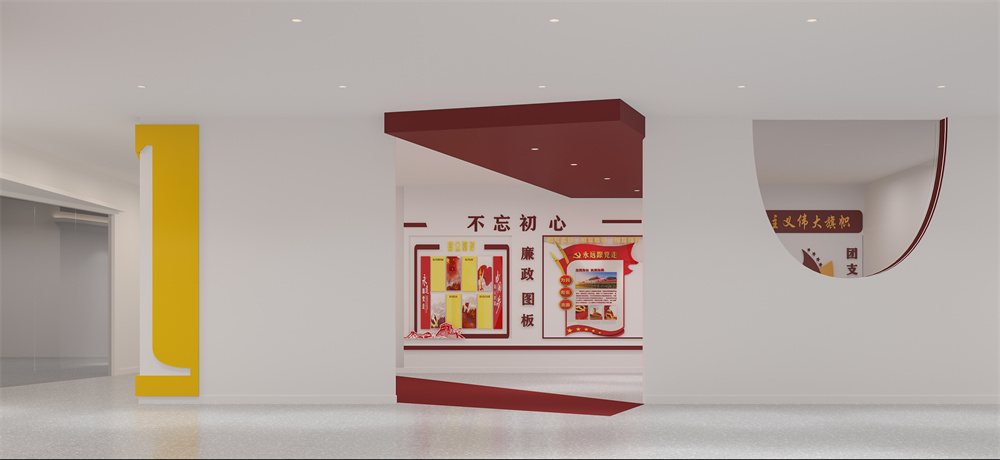
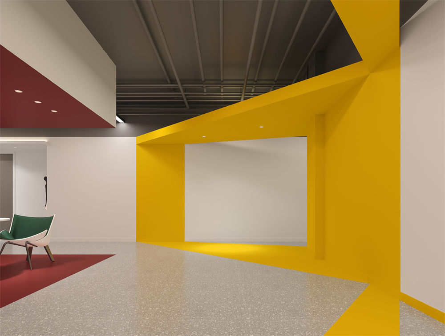
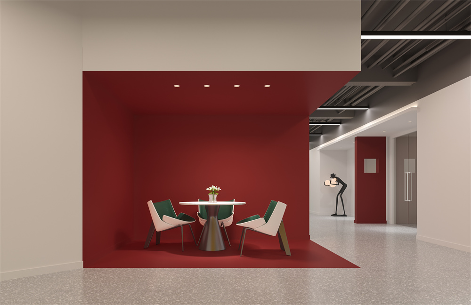
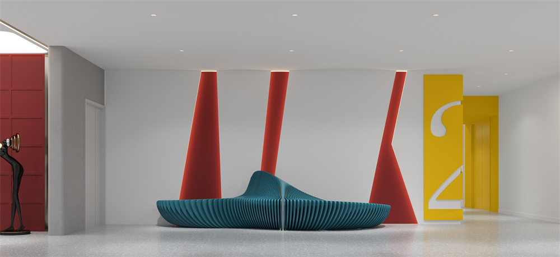
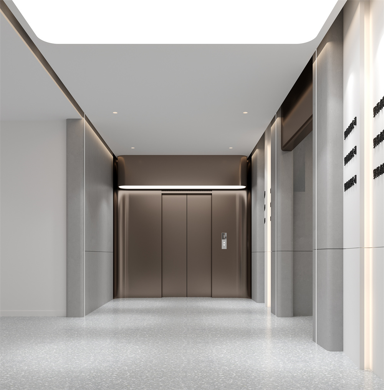
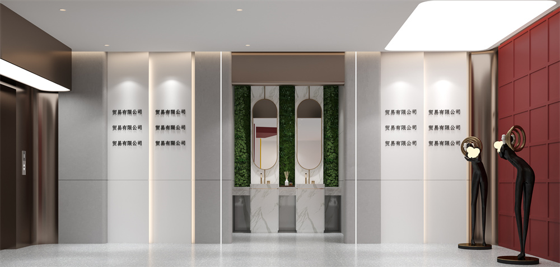
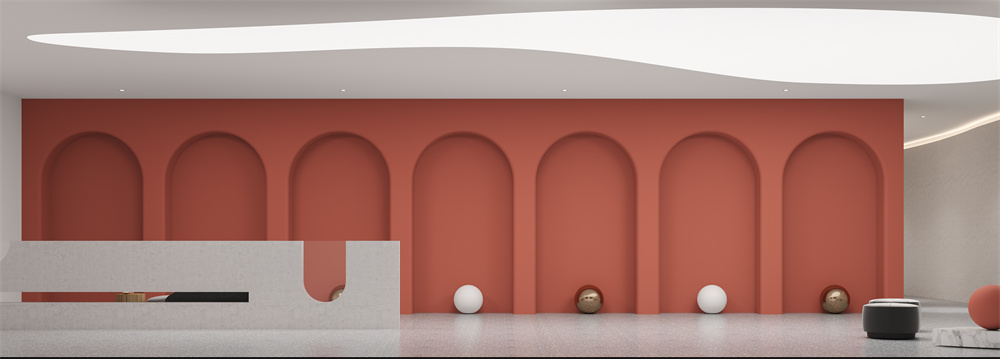
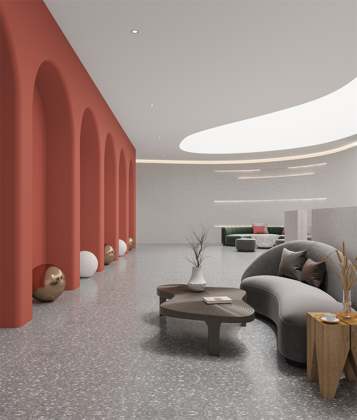
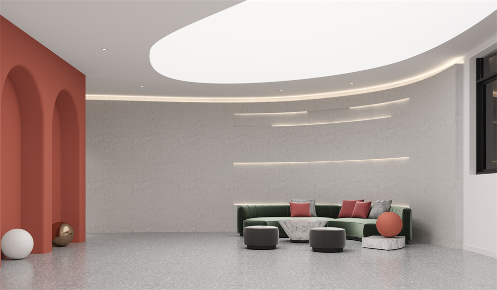
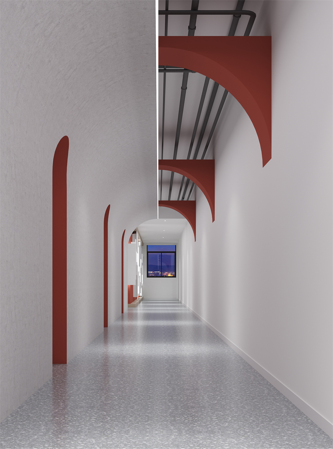
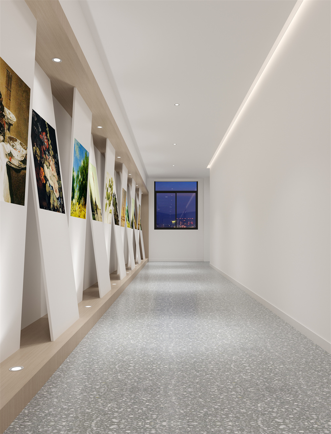

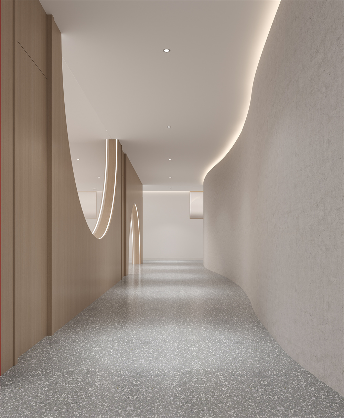
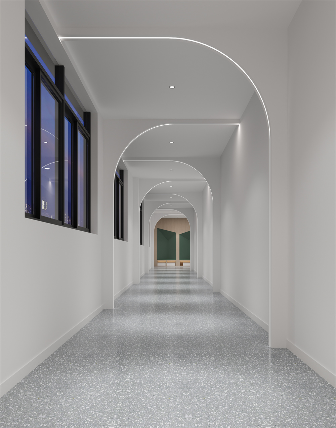
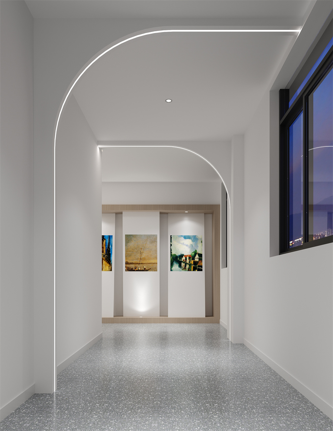
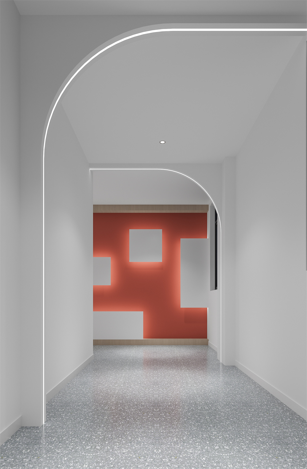
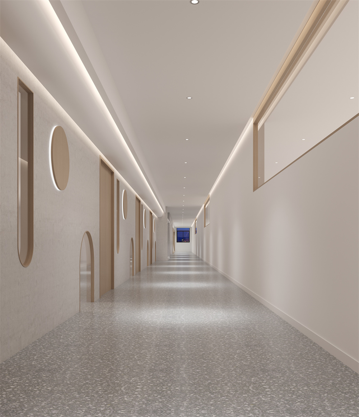
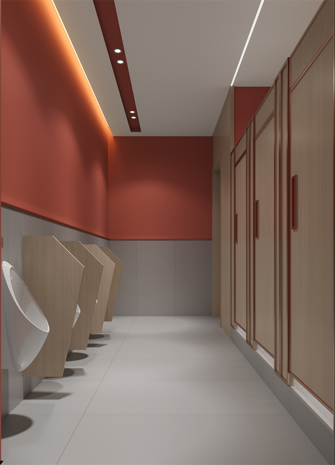
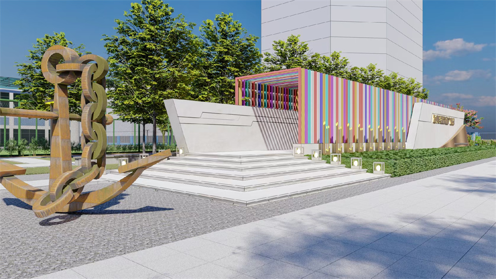
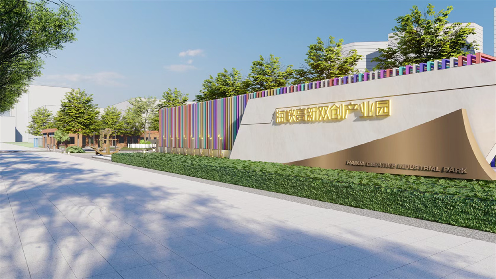
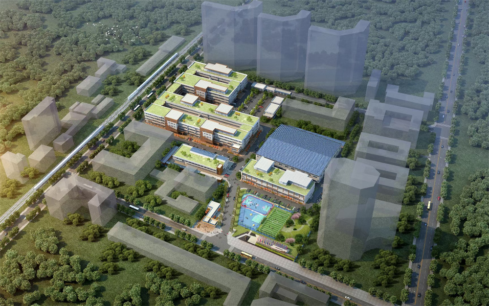



























About Zhaohao YE
Engaged in design industry for 19 years
Interior Designer
National Registered Intermediate Engineer
National Registered Class II Constructor
