Royal Wayteen Wedding Hall
- Project created by GONG DESIGN,
- won 2022, Innovation
- from Leisure Space
Located in Nanjing, Jiangsu Province, Royal Way Teen Italian Wedding Hall adopts“Royal Tree” to symbolize its prosperity and development, and expresses its vision of “assist in delivering happiness and organize high-quality banquets”. For this reason, the design team takes the huge crown formed by gathering branches as the concrete expression of “Royal Tree”to highlight its brand image.
The team integrates the triangular plane with the rectangular plane, and redesigns the hall according to the terrain. The entrance of the hall, whose route is guided by the landscape walls, is on the hypotenuse of the triangle. Around the entrance, plants and flowers are used to delimit parking areas along the boundary, which complement the stepped simulated lawn and increase the depth of focus of the space. The overall landscape converges from the main entrance at the vertex of the triangle from far to near according to the triangular features, highlighting the “royal tree” in front of it.
As the concrete embodiment of the brand concept, “Royal Tree”is in the center of the field, thanks to the visual effect enhanced by the design structure, its crystal and dense crown seems more stunning. The sightseeing platform around the tree allows guests to take photos from any angle, which improves the interactivity of the project and deepens the overall impression of the brand. Behind the royal tree is the main building of the hall, whose curved split-level structure inspired by the book pages adopts a compound space design, therefore forms a layered visual effect and can shield the building. The white facade makes the whole project more elegant and deluxe. The left side of the main building is decorated with stepped flowers that extend to the roof, forming a hanging garden and adding natural interest.
The indoor public area of the hall follows the style of the external hanging garden, adopts Portman’s design ideas, introduces a large number of green plants and applies features of the indoor garden into the use function of the hall, therefore hits a balance between urban lifestyle and natural environment while emphasizes leisure and entertainment at the same time. The application of arched curved facade and soft membrane light box not only divides the functional ares, but also expands the size of the space from the visual aspect. In addition, the design team also employs split-level structure techniques to enhance the layering of the space with the sunken lobby. The use of three neutral colors, namely black, white and gray, dotted with green, makes a fuller space and shows the luxury of the lobby while keeping a low profile. On the back side of the main building, the design team also set up an interactive hydrophilic revetment. The wooden platform and the waterline form a continuous landscape line, enhancing the sense of being close to nature and creating an atmosphere of harmonious coexistence between man and nature.
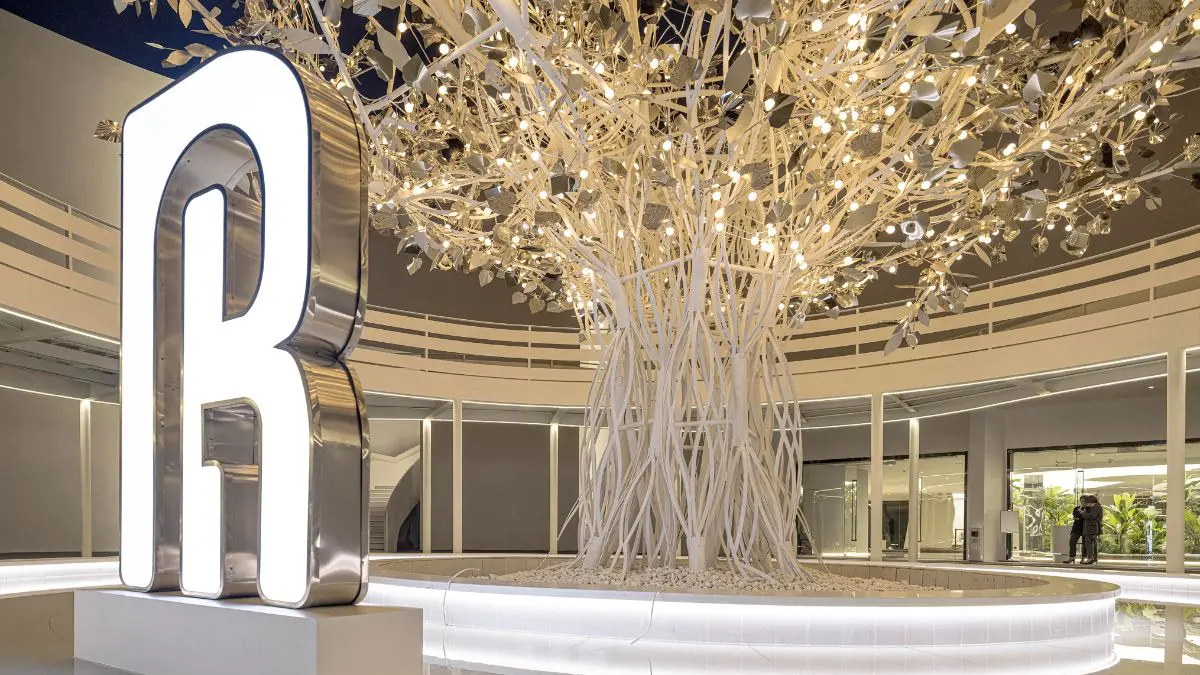
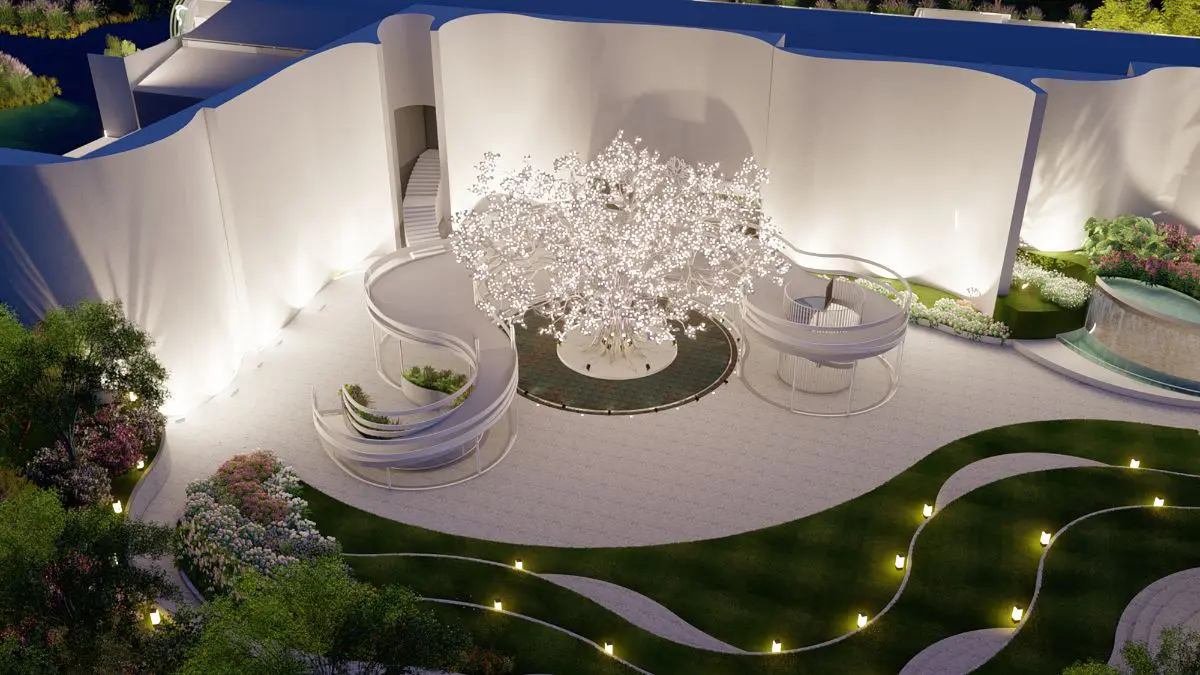

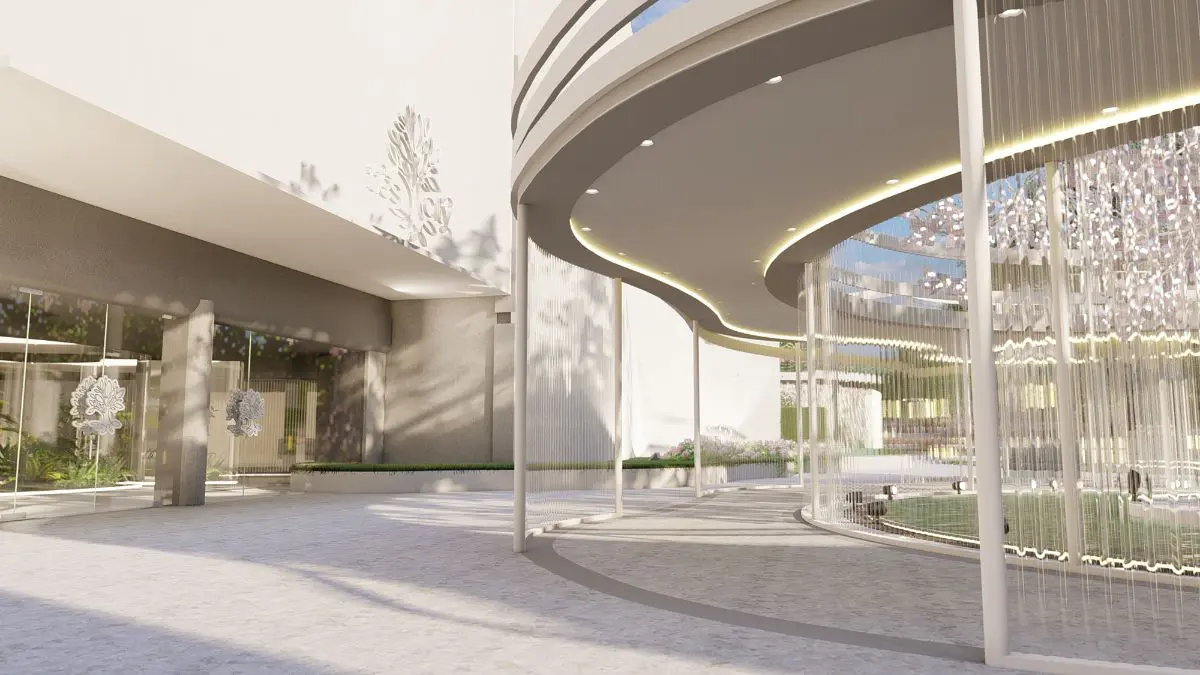

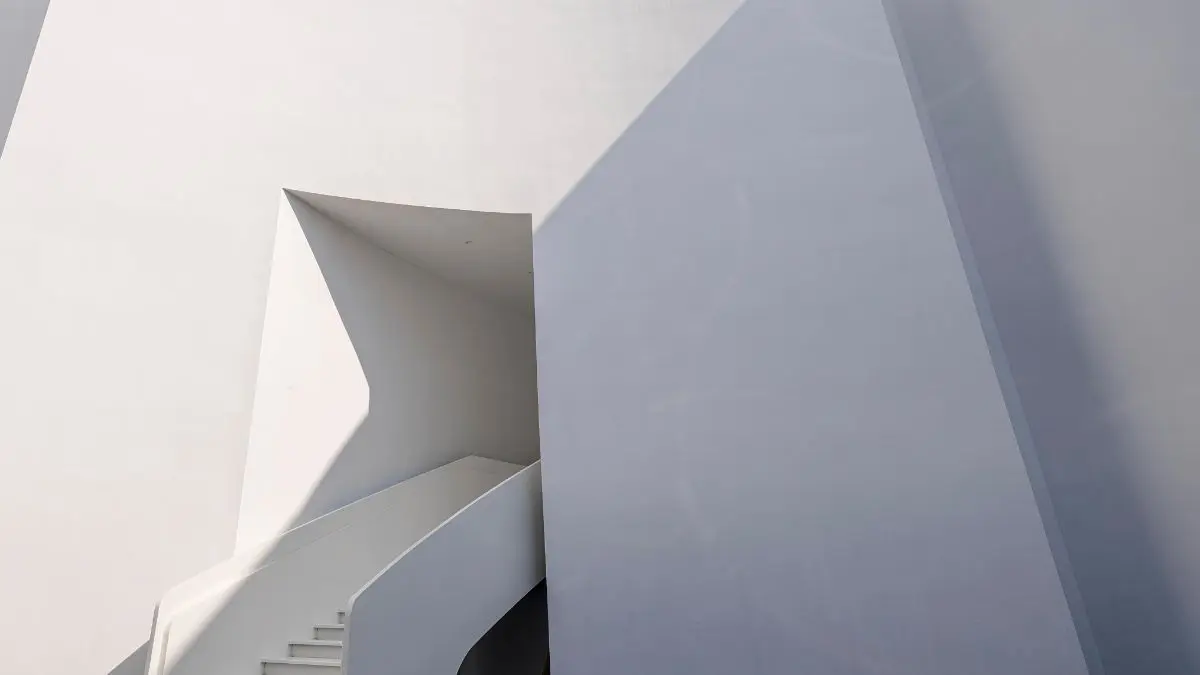
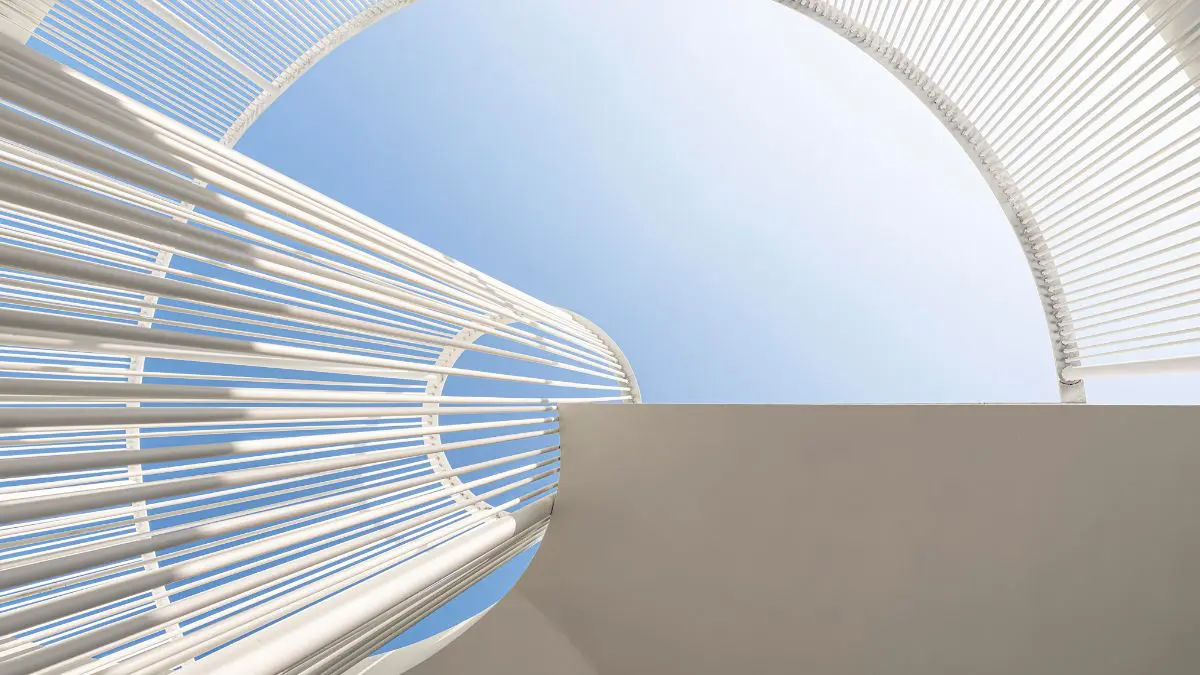
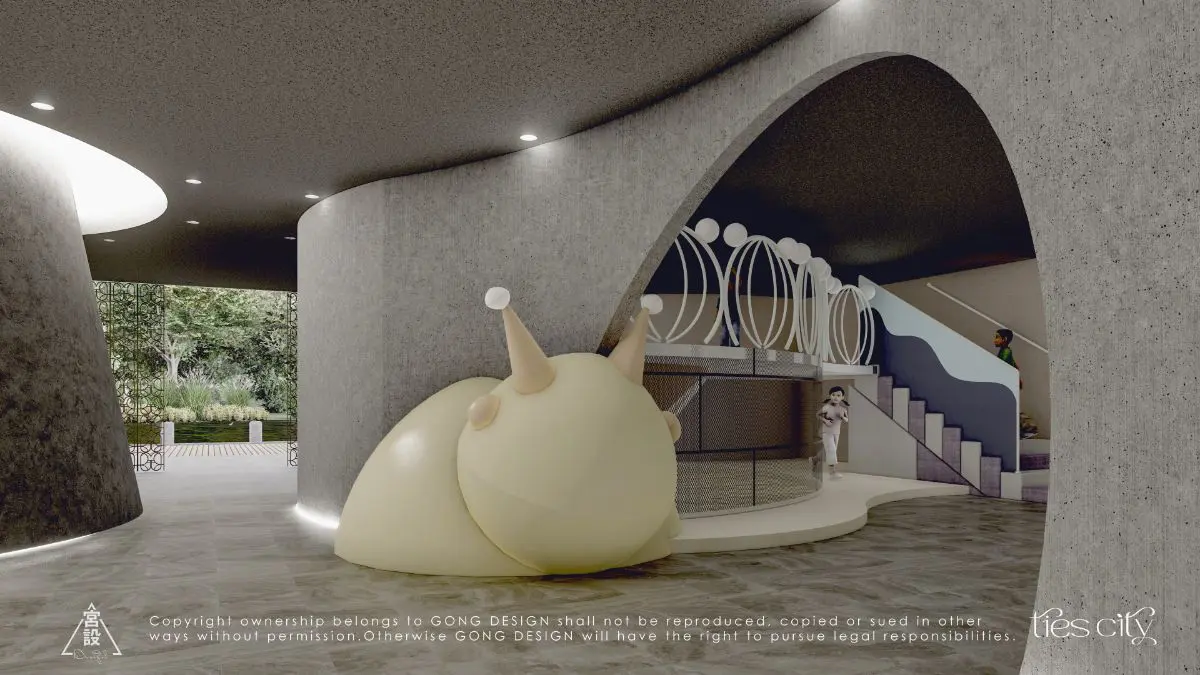










About GONG DESIGN
GONG DESIGN is a diversified and integrated design studio, covering the fields of exhibition activities, architectural interior, and brand vision. It is our pleasure to cross styles and techniques in different fields.