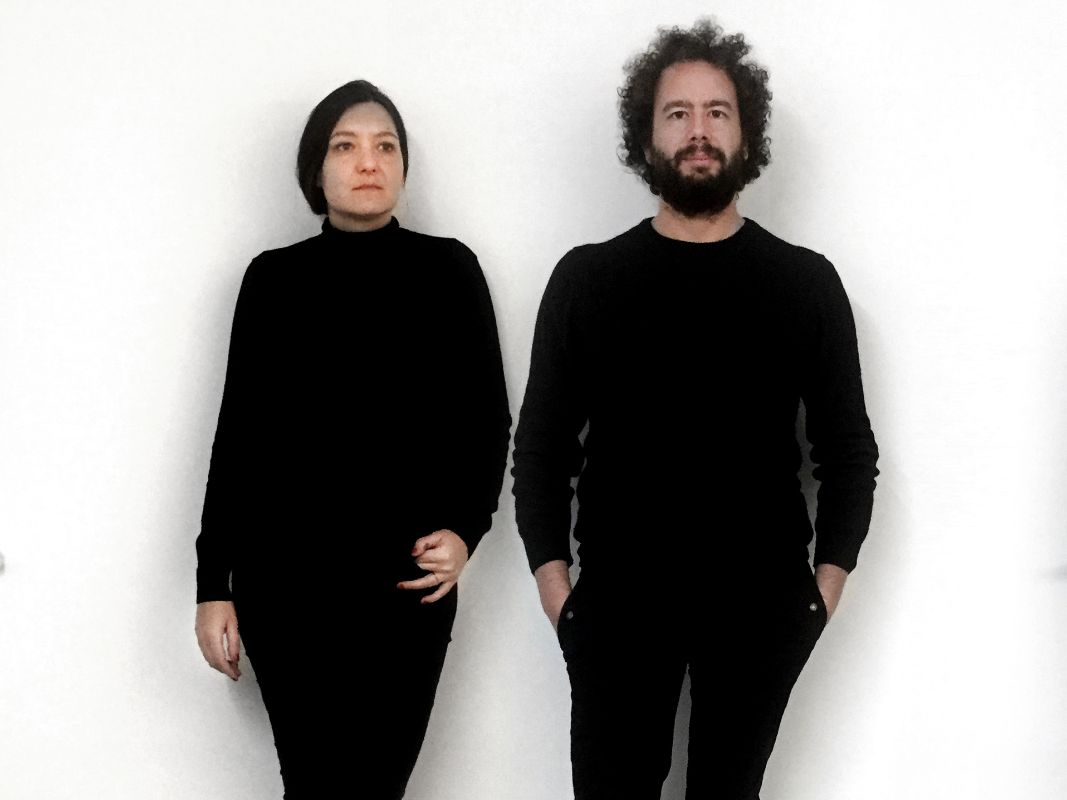Universal Music Publishing Group – Beijing Office
- Project created by MDDM STUDIO,
- won 2022, Silver
- from Office Space
The new office of Universal Music Publishing Group organizes different functionality in an open and flexible environment.
Located in the Central Business District of Beijing, the venue is open to the north side with a full-size glass façade. A structural join crosses the view creating an interesting focal point.
The brief left the pending question of how to combine a space very open, that would let people to be creative and informal, with areas dedicated to focus or group work.
The answer is a fluid design where the space is organized but not divided. Irregular volumes are placed to zone the floorplan for the different functions. Inside the volumes more private activities are protected from the lively outside activity, while the irregular shape of the volumes itself helps to abate the diffusion of the sounds.
While the office area is characterized by bright neutral tone and the boxes are wrapped with a sandwich of foam and textile to improve the acoustic comfort in an office where the protagonist is clearly the music.
On the contrary in the recording area the studios have different colors to create a more energetic atmosphere. The studios boxes are made with a corrugated mdf panels in green and yellow that resample the sound absorbing material of a studio.
A long-suspended table host the workstation in the south side of the floorplan in an area dominated by a light color palette. Due to the configuration of the boxes, although employees are free to move around in effortless flow, once they sit at the work desk, they can find the comfort of an intimate space surrounded by literally soft partition.
Due to the strict requirement of the building management the design of the horizontal surfaces (ceiling and floor) was restricted and all the design follows the rigid module of the ceiling panels.
The lounge is designed as the pivotal center that connect the office area with the studios. Here the furniture is an explosion of strong colors to emphasize that in here musicians are invited to perform, to brainstorm and to express their creativity at the best. Sliding semitransparent partition helps to disengage the lounge from the rest of the office, while a foldable partition can divide the lounge in two entities.
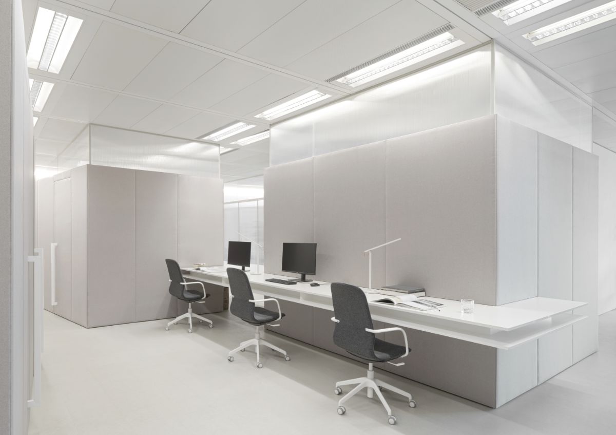
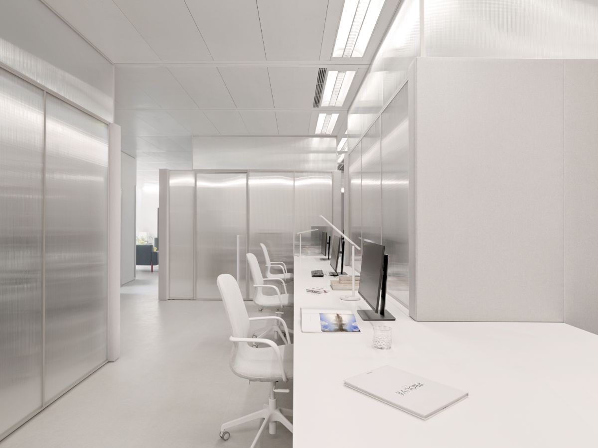
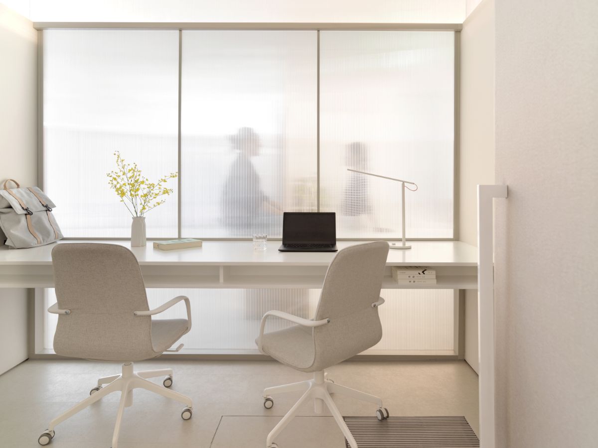
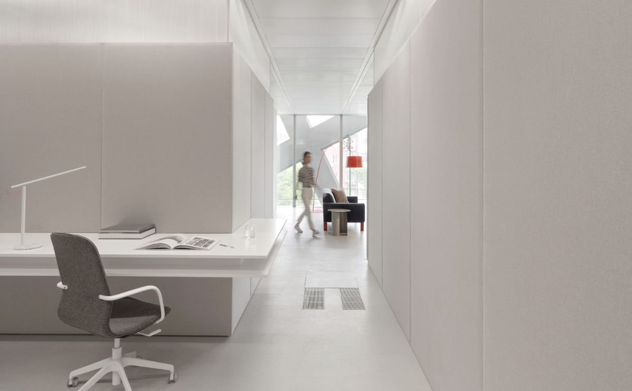
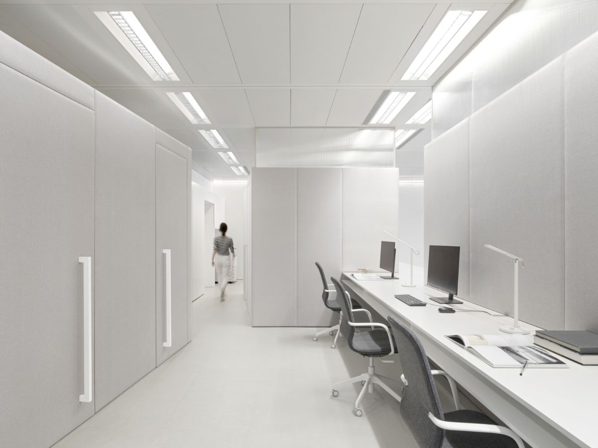
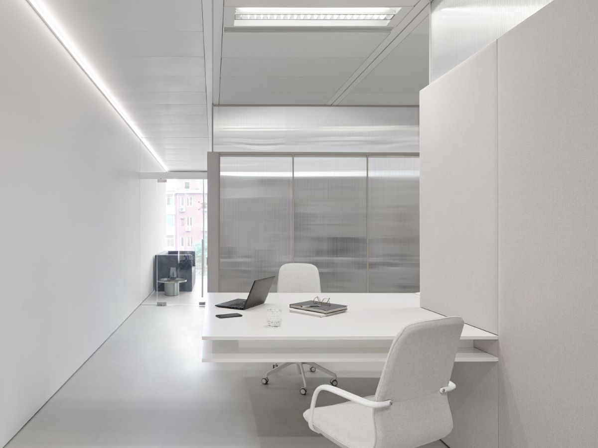
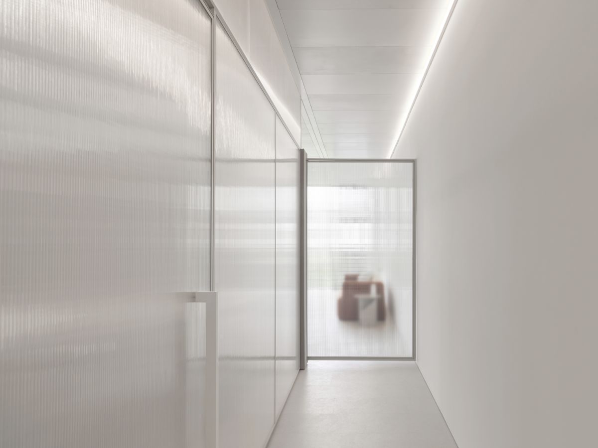
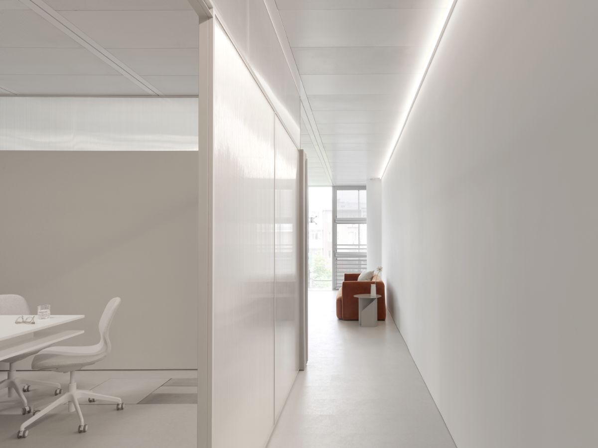
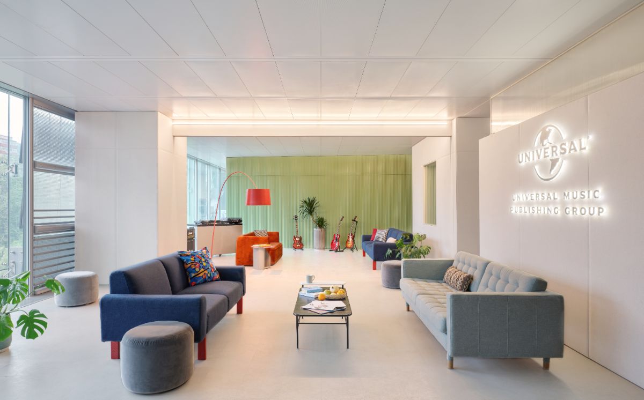
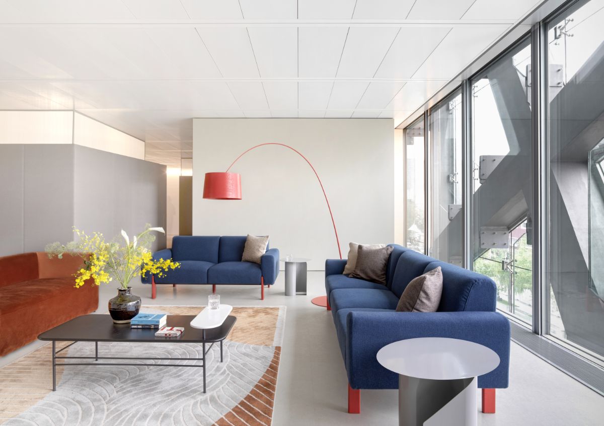
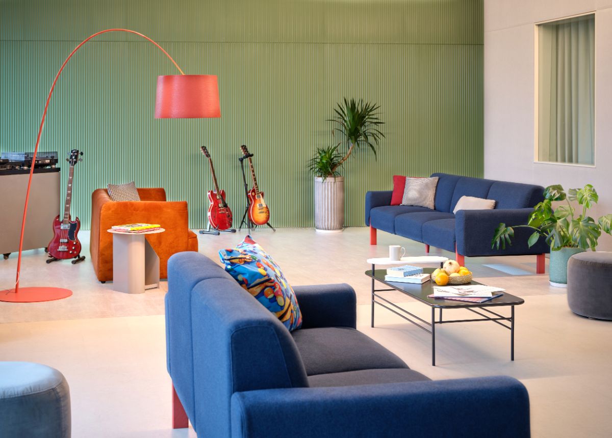

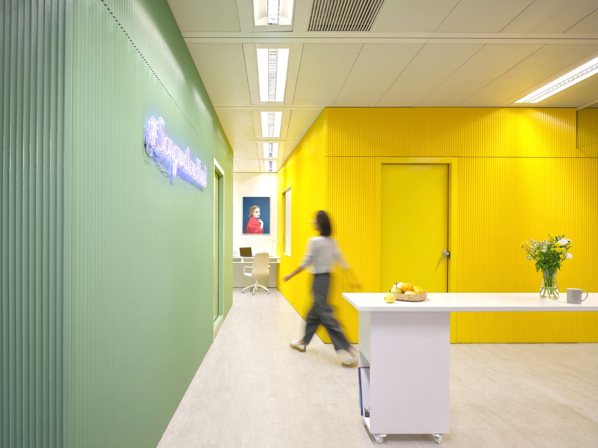


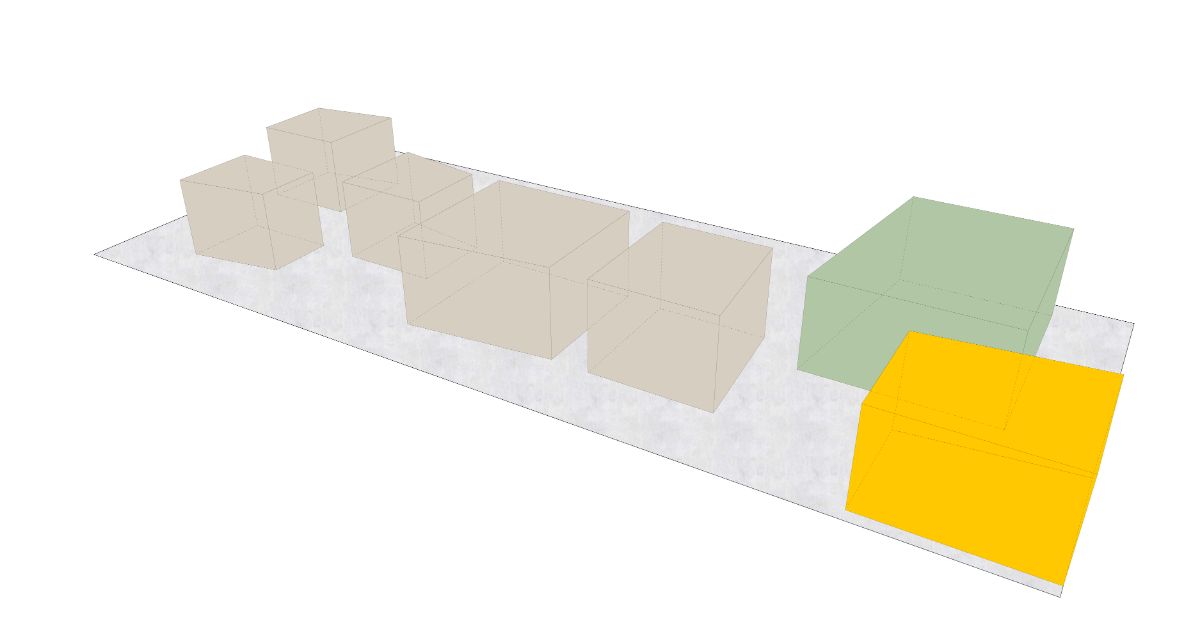
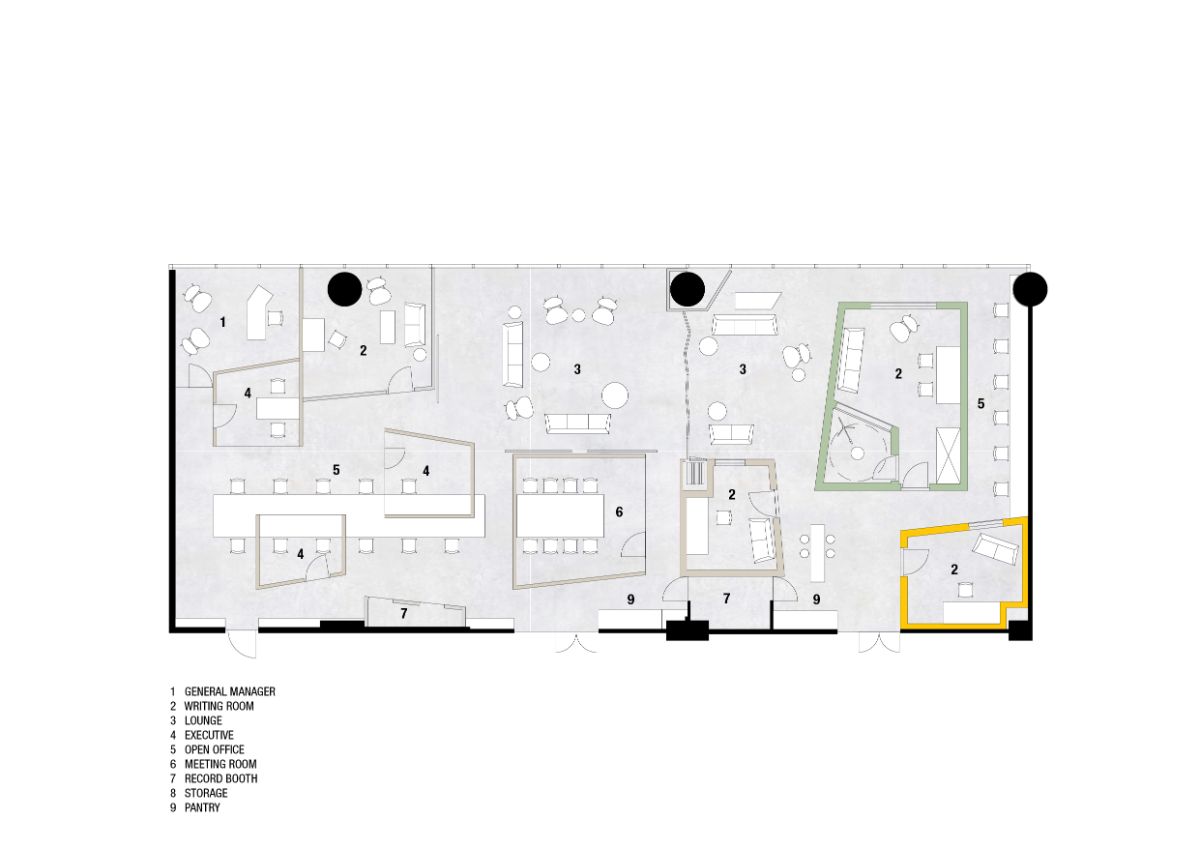


















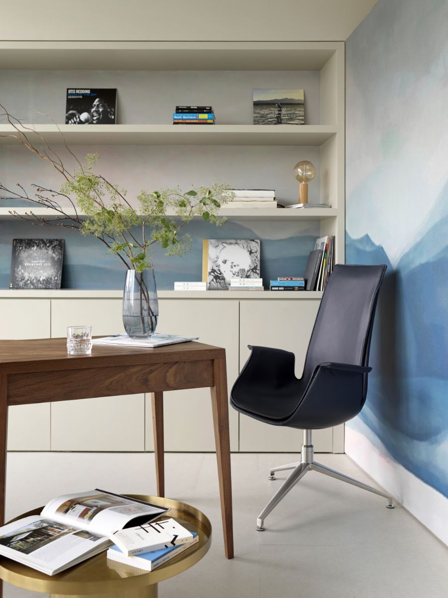
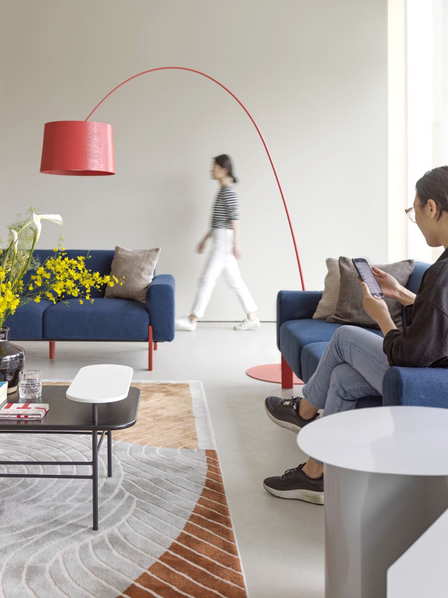







About MDDM STUDIO
Design oriented, the italian-german architectural practice by architects Margret Domko and Momo Andrea Destro is based in Beijing and Berlin and develops architectural and interior projects in mainland China and in Europe.
It has received international recognition and awards. Exhibited at Venice architecture biennial, MDDM STUDIO most recent project has been published in magazine such as AD China, Elle Decore China, Frame international, or in the most visited website dedicated to design and architecture such as Dezeen.com, Archdaily.com, Goood.hk, designboom.com.
Goood.hk has nominated MDDM STUDIO among the 20 promising young design offices in China from 2017. In 2018 MDDM STUDIO has won ICONIC Awards BEST OF THE BEST 2018 of the German Design Council and has been selected in the China Interior Design Annual 2019 by Elle Deco China.
In 2019 MDDM STUDIO has been nominated among the 100 most influential Architects in China by Architectural Digest China (AD100) and picked by Dezeen.com as one of the “10 Chinese interior designer worth knowing about”. House on the Great Wall has been Shortlisted in Dezeen Awards 2019 among the 53 best building of the 2018-2019 and has won the Silver Award at Design for Asia Awards in Hongkong in 2019 and the Golden Prize for private villa in 2020 at the Golden Creativity Design Award
