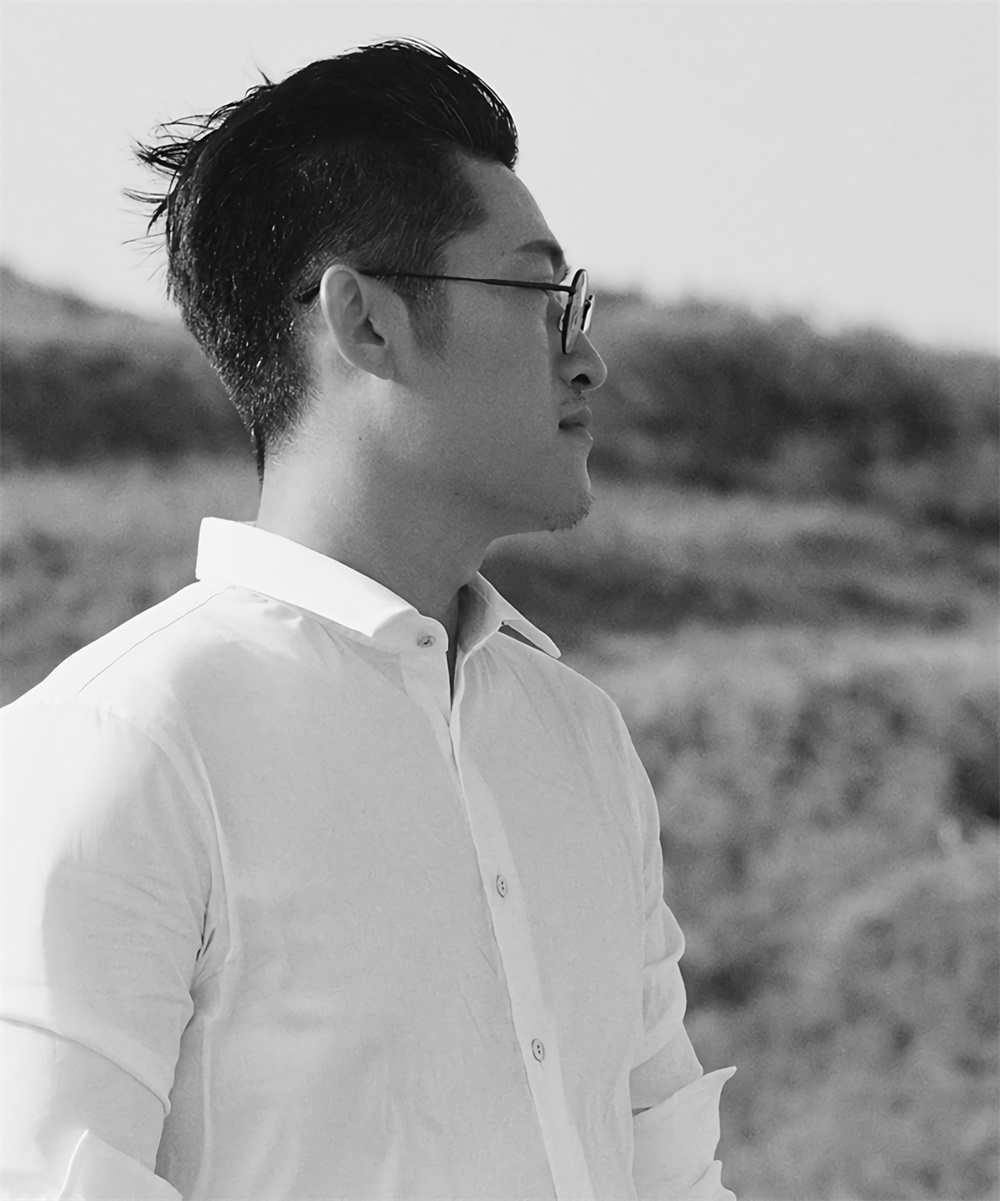Y-CLUB Restaurant & Bar
- Project created by JIANHUANG CHEN,
- won 2023, Innovation
- from Restaurant, Cafe & Bars
Y-CLUB
Located in the CBD area of Xiamen Strait Business Center, Y-CLUB is positioned as a high-end business hospitality club. The design hopes to incorporate the Roaring Twenties, a brief but special period, into the space, aiming to provide a high-end business bar and dining complex for office workers. The entire project is characterized by seven themes that provide guests with a variety of spaces to explore from within the bar, which includes nine themed private rooms and an open teppanyaki area. In addition, each themed space presents a unique dining environment with a variety of colors to create an impressive visual sensory experience and an immersive atmosphere.
Hidden on the second floor of the podium, the Y-CLUB clubhouse will be accessed through a modern, metal-themed suspended staircase. The entire structure of the staircase is fixed above the ceiling and the openwork tread design creates a floating staircase in the air. Visitors will feel surrounded by a huge metal object as they walk up the stairs, feel their way through the holes in the perforated panels, and wind their way up the suspended staircase into the main club space on the second floor. Solid metal material, long and narrow hallway, towering space, accompanied by the elegant piano playing vaguely coming from upstairs, making customers instantly shed their tiredness at work and get a brief mental relaxation.
The Social Heart – Open Teppanyaki Zone and Bar
Through a hidden and narrow passage, a private, mysterious, and luxurious space for hospitality is entered. The dim lighting adds a touch of gentleness to the space, providing a more comfortable and relaxing drinking experience. In terms of materials, the entire public teppanyaki area uses golden frosted stainless steel as the main material for the large wall façade, which outlines the different dimensions of reality and emptiness through the treatment of solid blocks and perforated openings. At the same time, the use of art paint is simple, the natural texture of the material and the reflection of light will be a comfortable environment perception of diffusion; the use of glass and stone reflects a more diverse space and layers. Upper and lower undulating black titanium stainless steel ceiling block runs through each corner and the black sand marble floor maps up and down, making the space height more tense. The large perforated panel lighting backdrop accentuates the huge metal box above the teppanyaki area, which instantly becomes the chef’s unique stage along with the sound of the teppanyaki chef’s clanging spatula. In the center, the aisle area is loosely arranged with several groups of low seats, where customers can sit idly and enjoy the evening at leisure while listening to the piano player’s music.
The centerpiece of the bar area is a through-height cocktail bar that extends from the floor to the ceiling, creating an arched shape with a stronger viewing and visual impact. With the open design, the bartending counter becomes another experience for customers to watch the bartender’s skills nearby, in addition to the teppanyaki area. The boutique bar area features an infinitely dimmable and color-changing lighting effect, which creates a relaxing and exclusive environment through the adjustment of light color and intensity.
Private Space
The private room design has the themes of French White Palace, Ice Club, The Gallery, LE Rouge, Gentlemen’s Club Arabian Nights, and SUITE, which guests can choose according to their preferences. In these areas, a balance of different ambiances was desired by the designer, dividing the space through colors, tones, and materials, creating recessed individual spaces, with the lighting design acting as a guide for the movement, continuing the overall concept of the hospitality club. In contrast to the mysterious and cold tone of the public area, the private room area was given a new character, using bold and flamboyant design techniques to create an atmosphere of gentleness, coldness, opulence, spontaneity, and introspection in the dining environment, while maintaining the privacy of the private area.
Diverse Hospitality Venue: Mysterious and Exquisite
We have designed the Y-CLUB club to combine multiple dining experiences in one place, and have controlled the use of materials to create a simple and pure club space. The whole design discards the exaggerated decoration and creates a mysterious and exquisite club experience by carefully planning the space, selecting the materials, and creating the lighting with care.
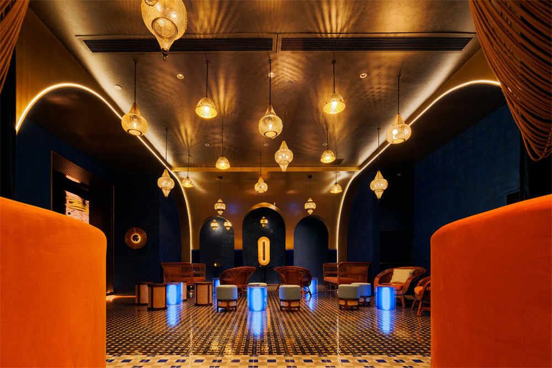
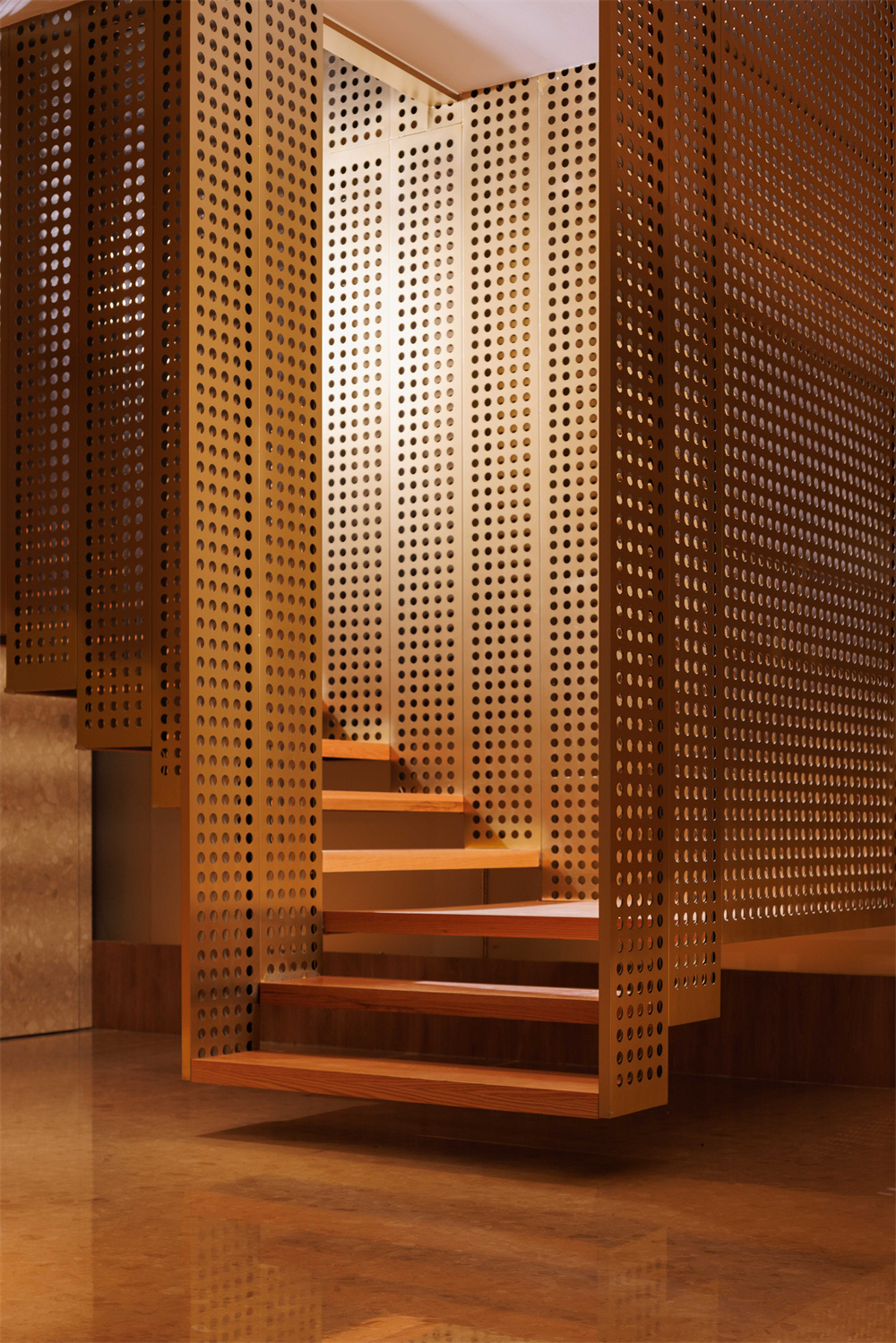
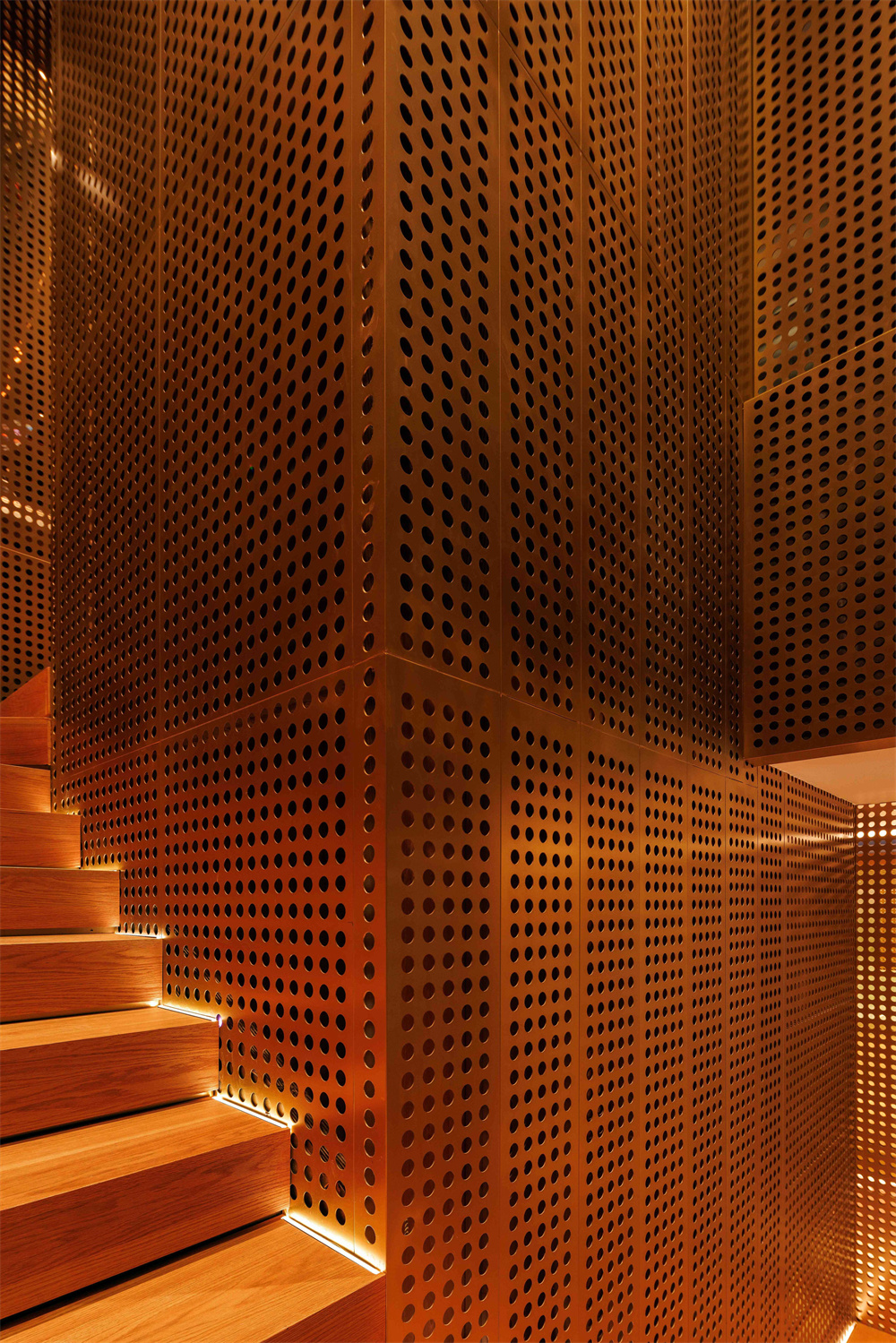
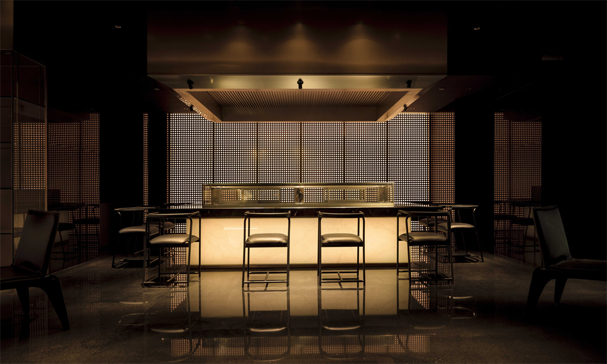
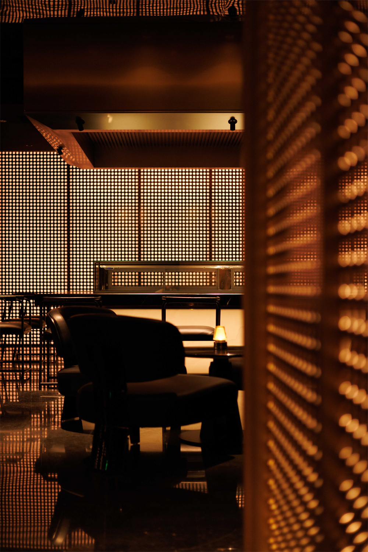
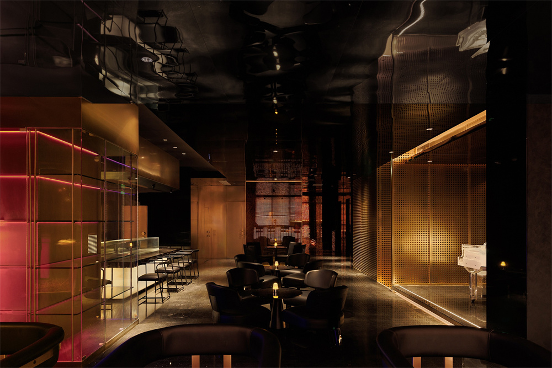
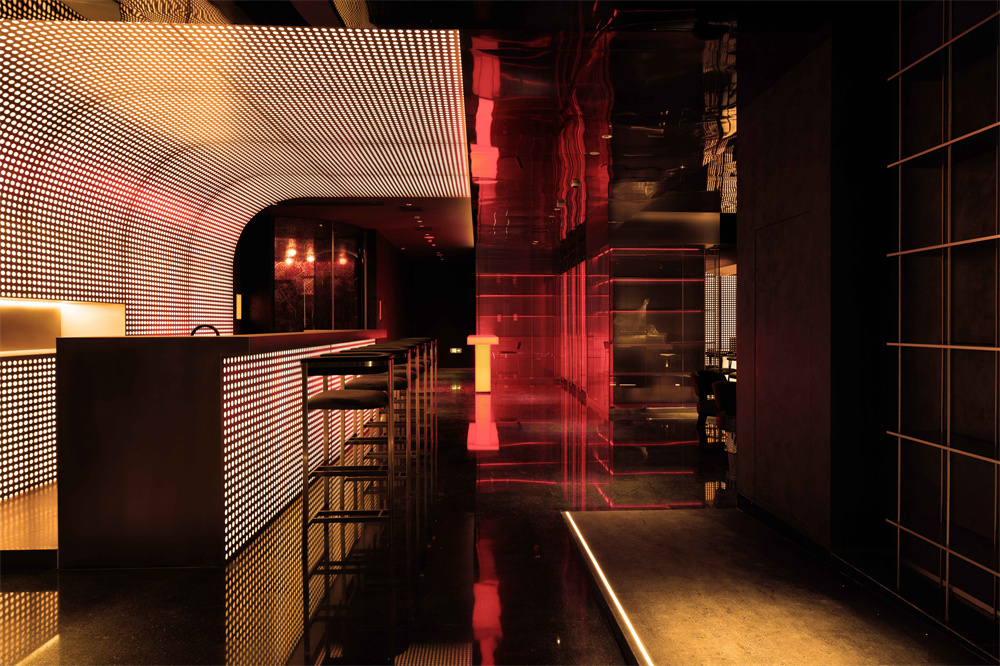
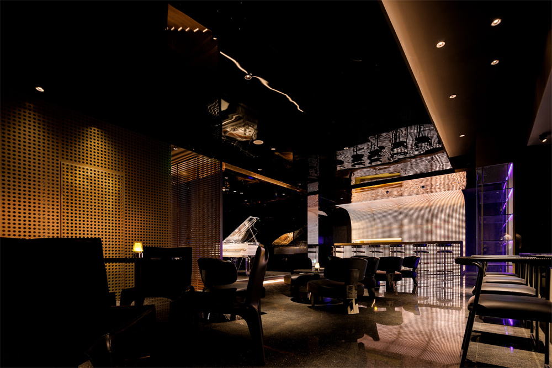
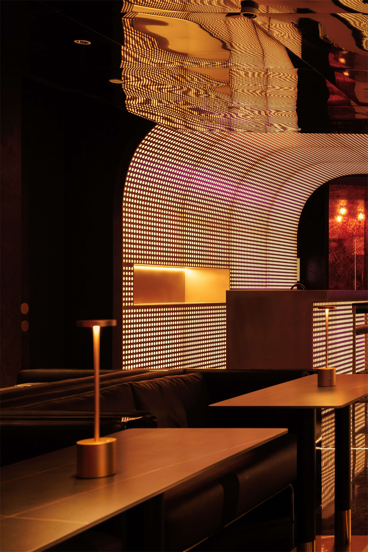
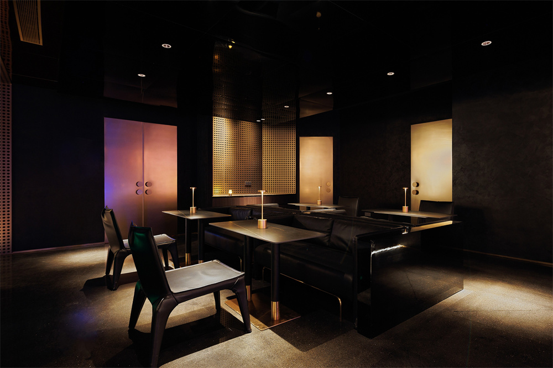
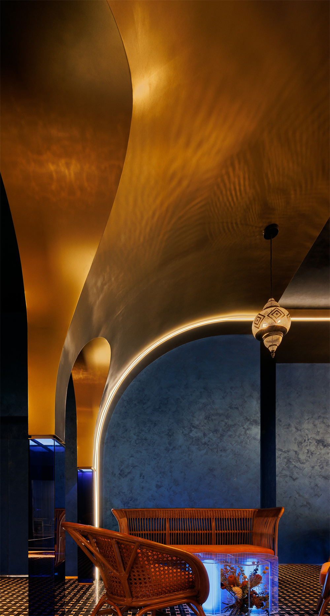
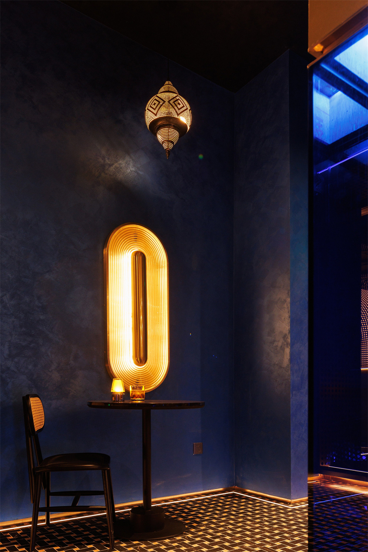
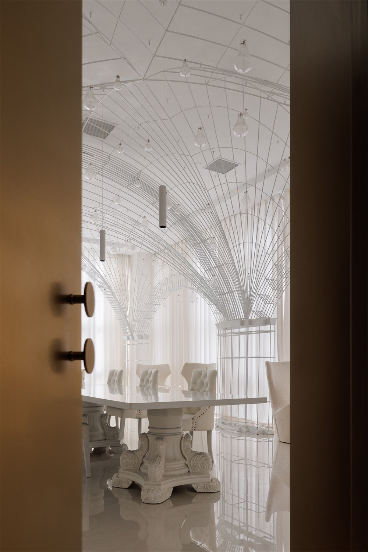
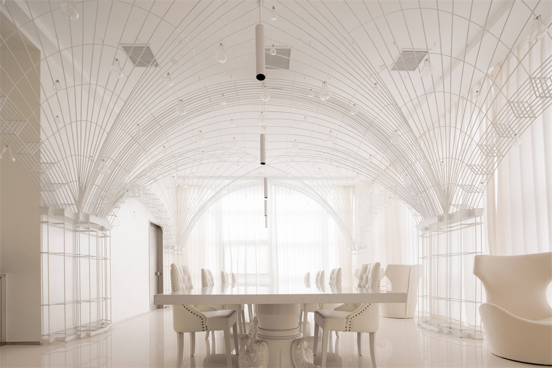
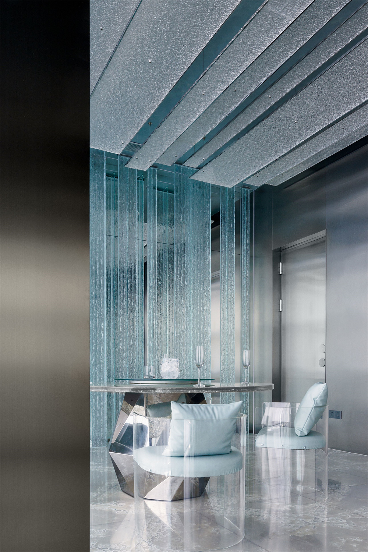
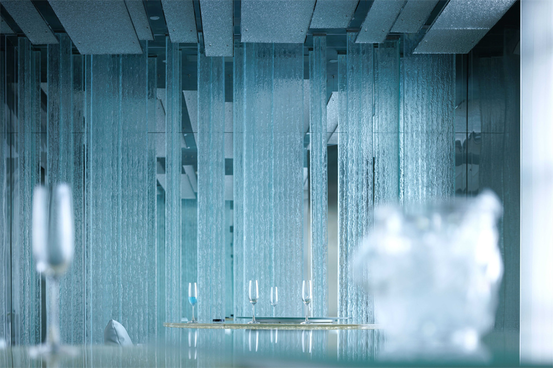
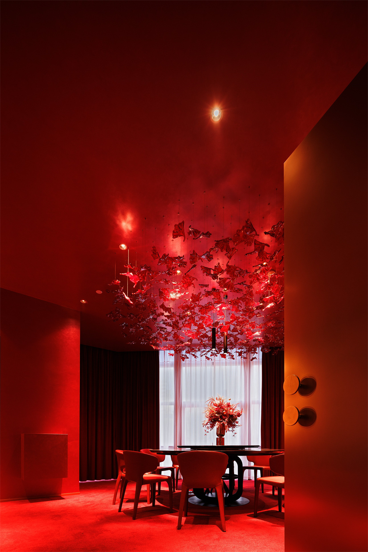
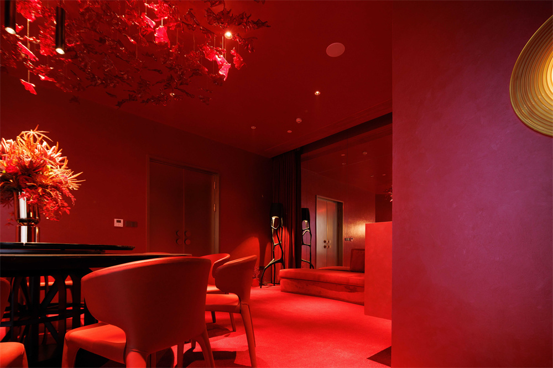
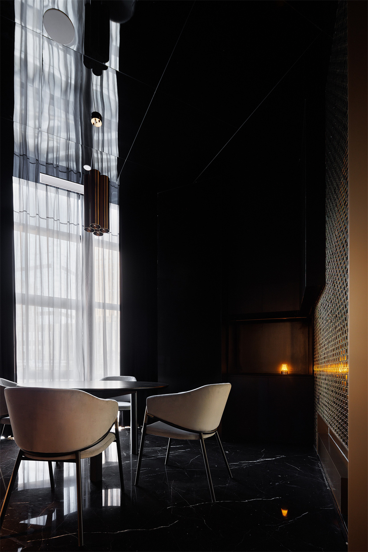
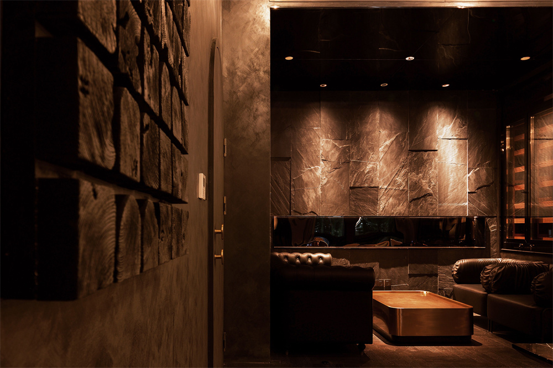




















About JIANHUANG CHEN
